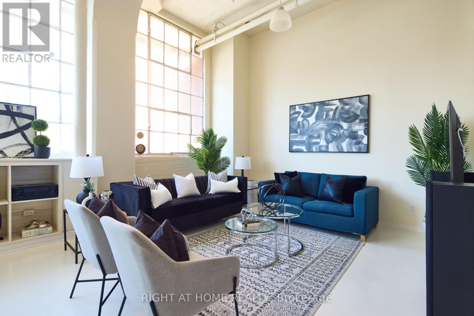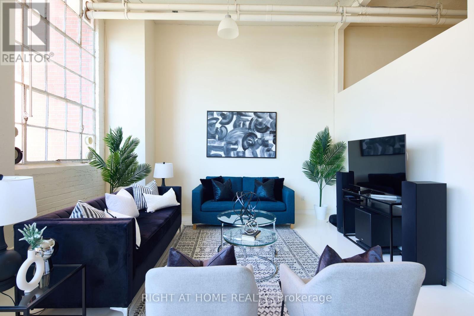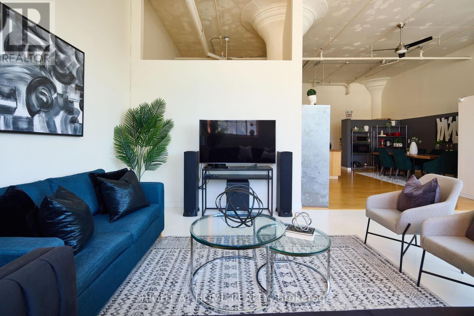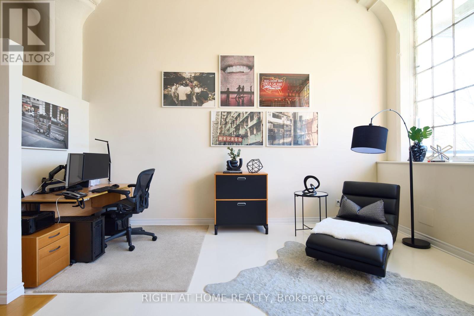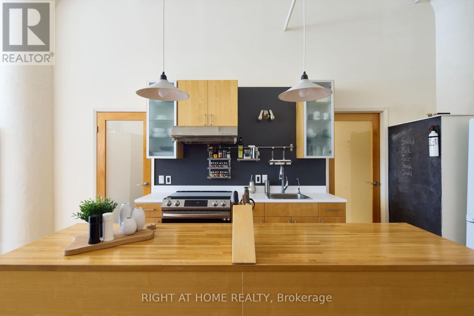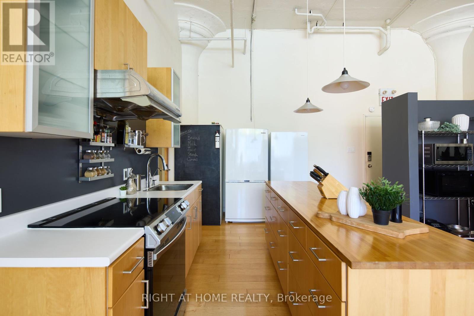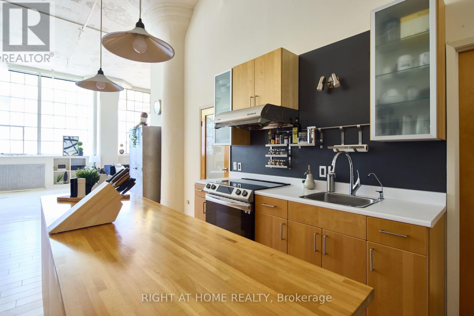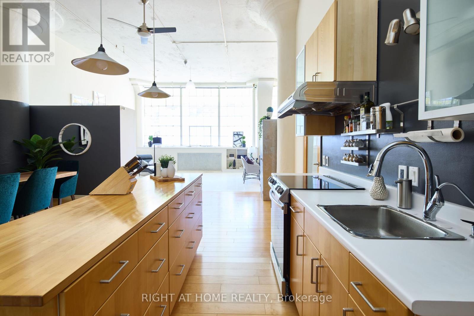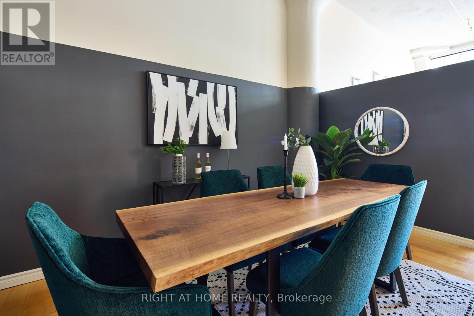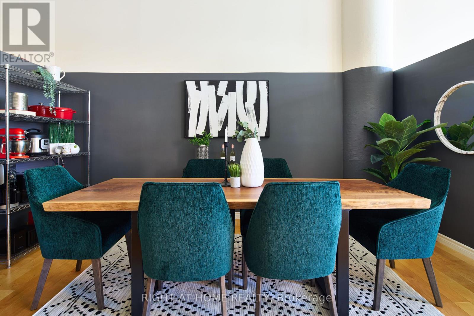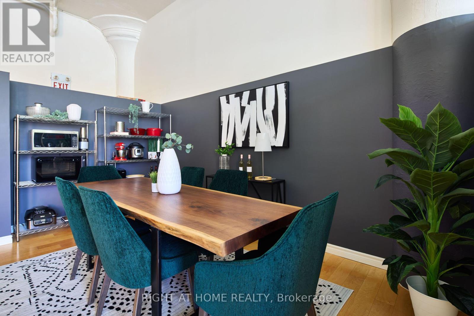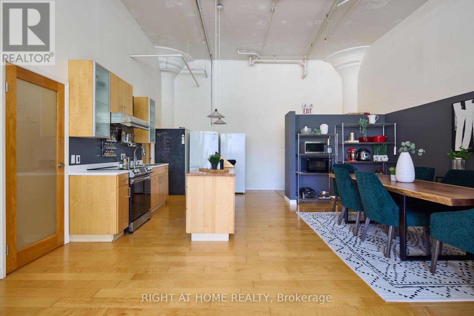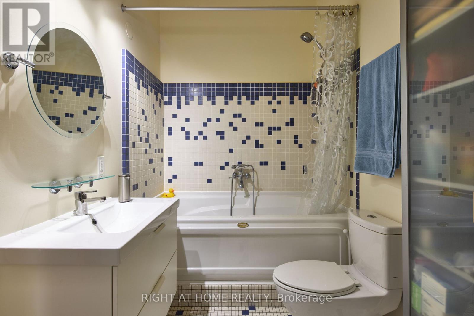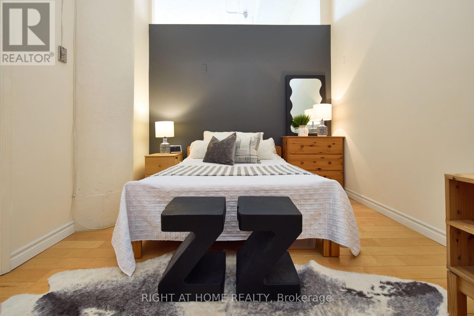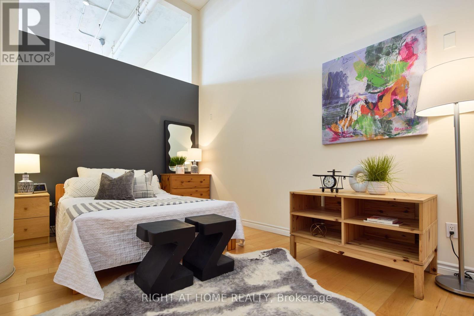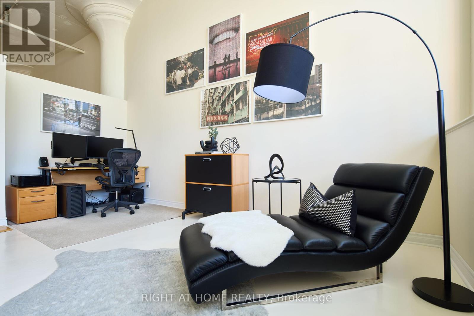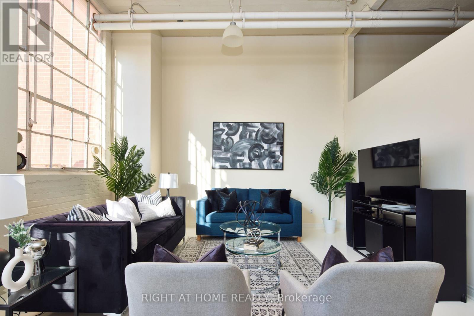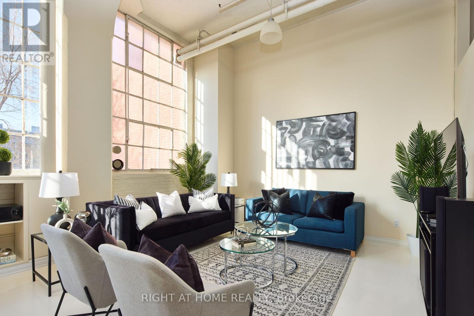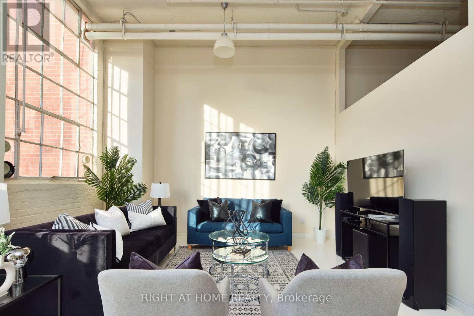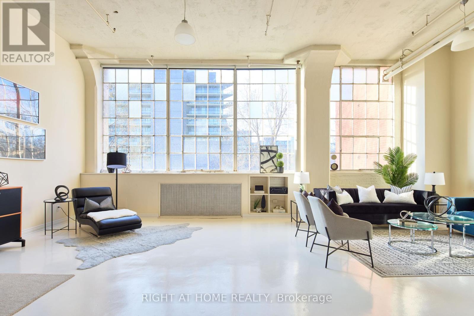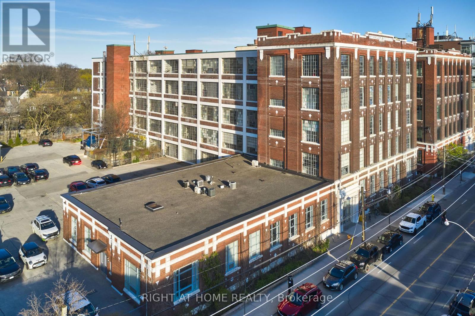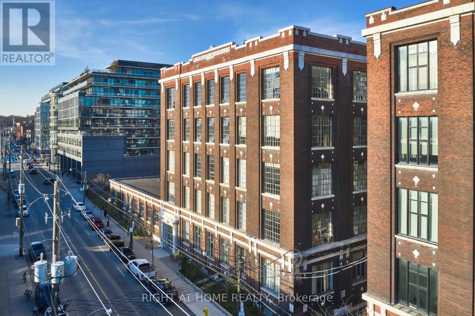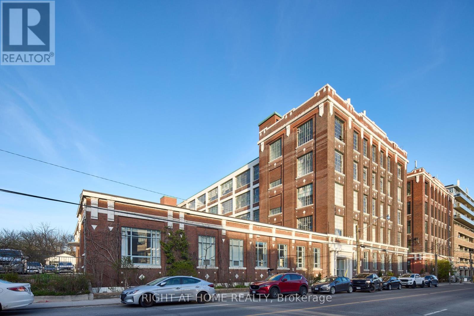#206 -245 Carlaw Ave Toronto, Ontario - MLS#: E8272158
$999,000Maintenance,
$847.85 Monthly
Maintenance,
$847.85 MonthlyWelcome to the iconic Wrigley Building, a standout in Torontos loft scene. This 1150-square-foot hard loft blends classic architecture with modern urban design. The open-concept floor plan features striking 13.5-foot ceilings and signature mushroom columns, creating a dramatic and character-rich space. Expansive industrial windows offer north-facing views and bathe the interior in natural light, enhancing the loft's spacious feel. Unique in every aspect, this loft isn't just a home. It's a statement. Click the Virtual Tour link for a detailed walk thorugh. (id:51158)
MLS# E8272158 – FOR SALE : #206 -245 Carlaw Ave South Riverdale Toronto – 1 Beds, 1 Baths Apartment ** Welcome to the iconic Wrigley Building, a standout in Torontos loft scene. This 1150-square-foot hard loft blends classic architecture with modern urban design. The open-concept floor plan features striking 13.5-foot ceilings and signature mushroom columns, creating a dramatic and character-rich space. Expansive industrial windows offer north-facing views and bathe the interior in natural light, enhancing the loft’s spacious feel. Unique in every aspect, this loft isn’t just a home. It’s a statement. Click the Virtual Tour link for a detailed walk thorugh. (id:51158) ** #206 -245 Carlaw Ave South Riverdale Toronto **
⚡⚡⚡ Disclaimer: While we strive to provide accurate information, it is essential that you to verify all details, measurements, and features before making any decisions.⚡⚡⚡
📞📞📞Please Call me with ANY Questions, 416-477-2620📞📞📞
Open House
This property has open houses!
2:00 pm
Ends at:4:00 pm
Property Details
| MLS® Number | E8272158 |
| Property Type | Single Family |
| Community Name | South Riverdale |
| Parking Space Total | 1 |
About #206 -245 Carlaw Ave, Toronto, Ontario
Building
| Bathroom Total | 1 |
| Bedrooms Above Ground | 1 |
| Bedrooms Total | 1 |
| Amenities | Recreation Centre |
| Cooling Type | Window Air Conditioner |
| Exterior Finish | Brick |
| Heating Type | Radiant Heat |
| Type | Apartment |
Land
| Acreage | No |
Rooms
| Level | Type | Length | Width | Dimensions |
|---|---|---|---|---|
| Main Level | Kitchen | 3.43 m | 7.39 m | 3.43 m x 7.39 m |
| Main Level | Dining Room | 4.83 m | 2.46 m | 4.83 m x 2.46 m |
| Main Level | Primary Bedroom | 5.18 m | 2.87 m | 5.18 m x 2.87 m |
| Main Level | Living Room | 8.86 m | 4.01 m | 8.86 m x 4.01 m |
| Main Level | Bathroom | 2.87 m | 1.83 m | 2.87 m x 1.83 m |
https://www.realtor.ca/real-estate/26803704/206-245-carlaw-ave-toronto-south-riverdale
Interested?
Contact us for more information

