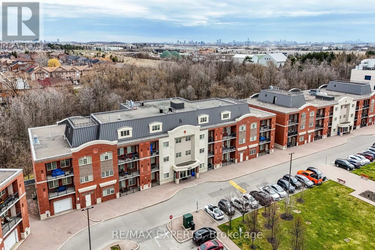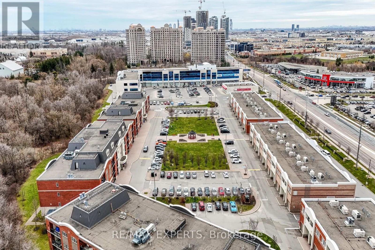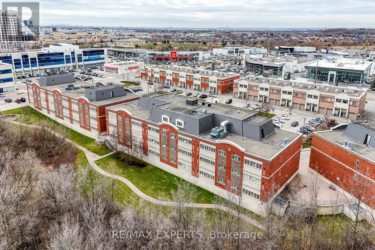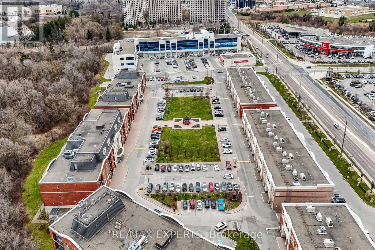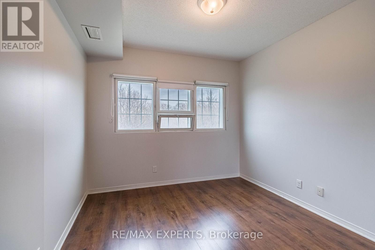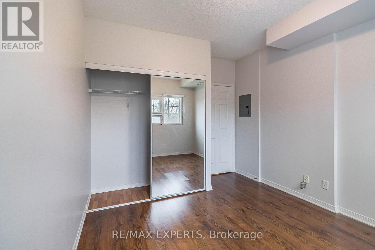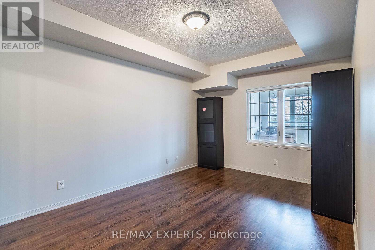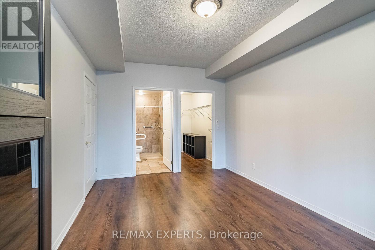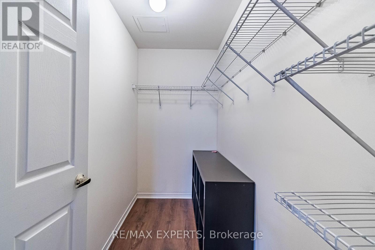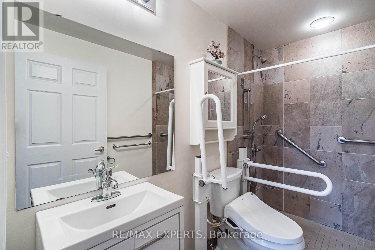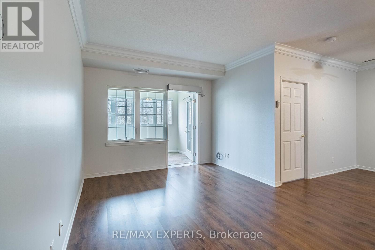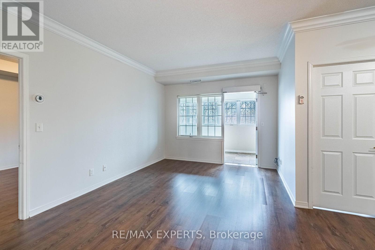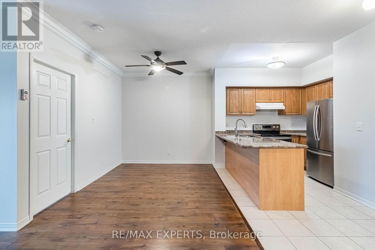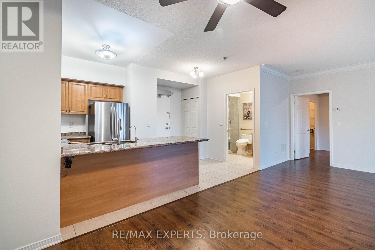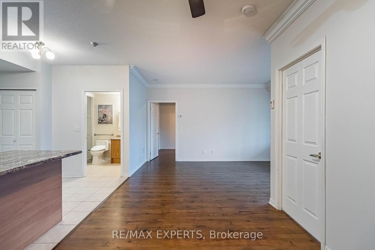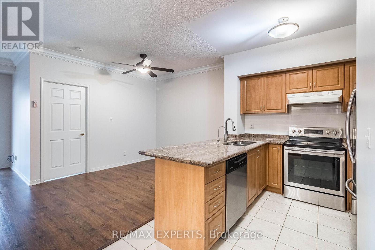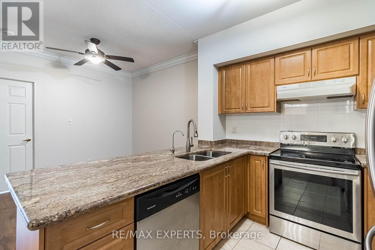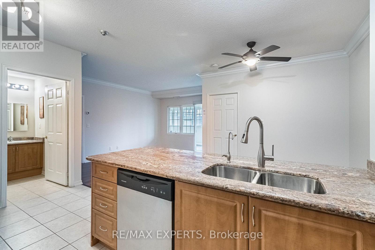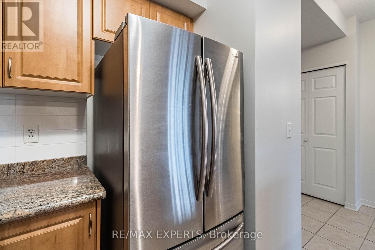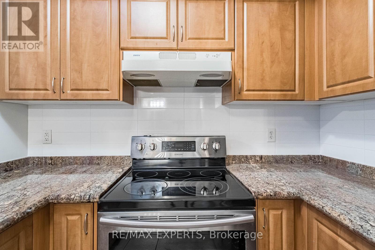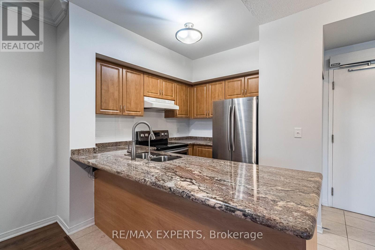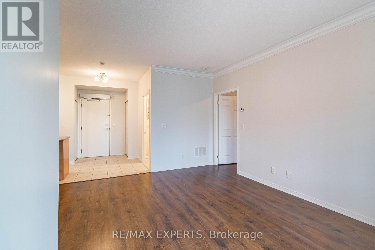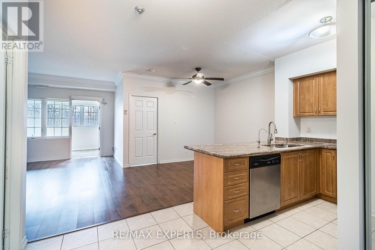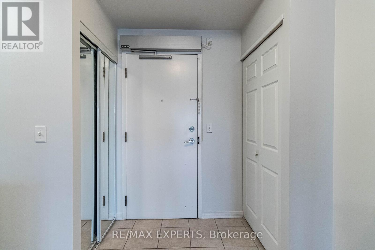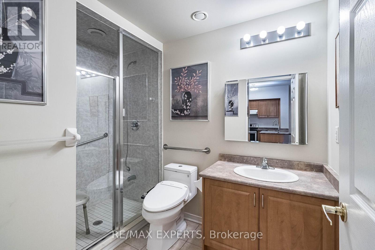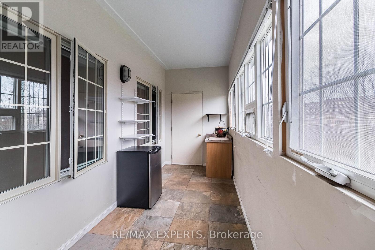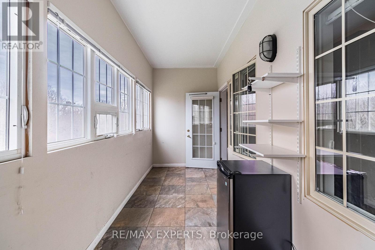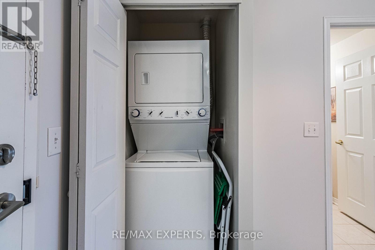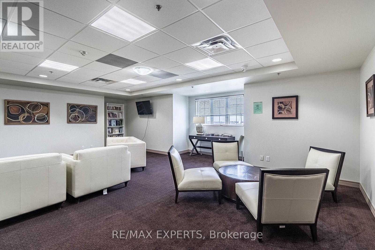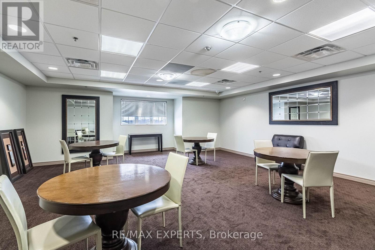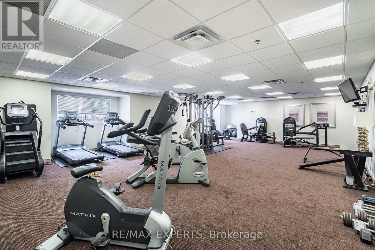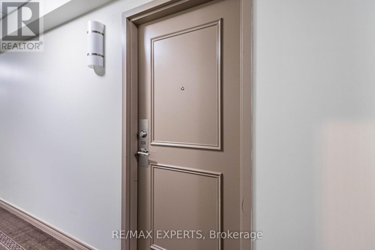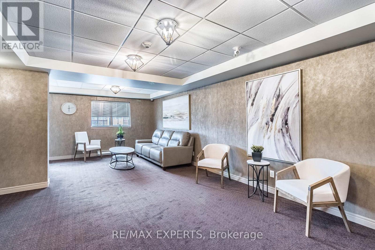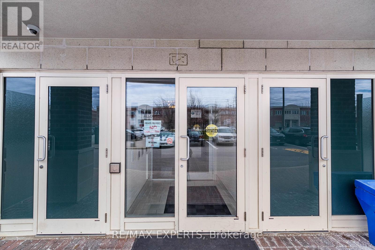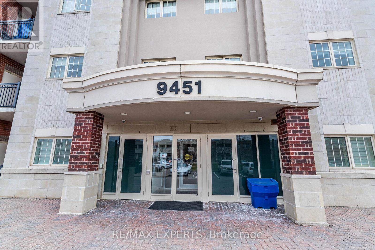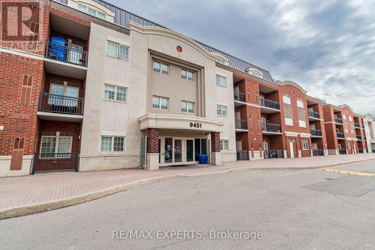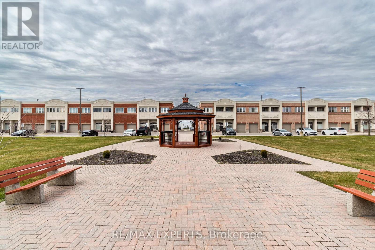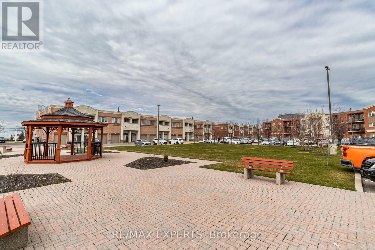206 - 9451 Jane Street Vaughan, Ontario - MLS#: N8228832
$689,900Maintenance,
$667.40 Monthly
Maintenance,
$667.40 MonthlyRarely offered 2 bed,2 Bath unit in sought after building featuring 9 foot ceilings, granite countertops and fully enclosed sunroom over looking a private forest. Conveniently located near Vaughan Mills and with easy Hwy 400 access. Ample guest parking located in the front of the building surrounding a beautifully landscaped parkette with benches and gazebo. Amenities include exercise room, media room, card room and party room. (id:51158)
MLS# N8228832 – FOR SALE : #206 -9451 Jane St Maple Vaughan – 2 Beds, 2 Baths Apartment ** Rarely offered 2 bed,2 Bath unit in sought after building featuring 9 foot ceilings, granite countertops and fully enclosed sunroom over looking a private forest. Conveniently located near Vaughan Mills and with easy Hwy 400 access. Ample guest parking located in the front of the building surrounding a beautifully landscaped parkette with benches and gazebo. Amenities include exercise room, media room, card room and party room. (id:51158) ** #206 -9451 Jane St Maple Vaughan **
⚡⚡⚡ Disclaimer: While we strive to provide accurate information, it is essential that you to verify all details, measurements, and features before making any decisions.⚡⚡⚡
📞📞📞Please Call me with ANY Questions, 416-477-2620📞📞📞
Property Details
| MLS® Number | N8228832 |
| Property Type | Single Family |
| Community Name | Maple |
| Community Features | Pet Restrictions |
| Features | Backs On Greenbelt, Wheelchair Access, Balcony, Carpet Free |
| Parking Space Total | 1 |
| Structure | Porch |
About 206 - 9451 Jane Street, Vaughan, Ontario
Building
| Bathroom Total | 2 |
| Bedrooms Above Ground | 2 |
| Bedrooms Total | 2 |
| Amenities | Storage - Locker |
| Appliances | Dishwasher, Dryer, Refrigerator, Stove, Washer |
| Cooling Type | Central Air Conditioning |
| Exterior Finish | Brick, Stone |
| Heating Fuel | Natural Gas |
| Heating Type | Forced Air |
| Type | Apartment |
Parking
| Underground |
Land
| Acreage | No |
| Landscape Features | Landscaped |
Rooms
| Level | Type | Length | Width | Dimensions |
|---|---|---|---|---|
| Main Level | Kitchen | 2.47 m | 2.56 m | 2.47 m x 2.56 m |
| Main Level | Dining Room | 3.23 m | 3.05 m | 3.23 m x 3.05 m |
| Main Level | Living Room | 4.6 m | 3.4 m | 4.6 m x 3.4 m |
| Main Level | Primary Bedroom | 4.6 m | 3.26 m | 4.6 m x 3.26 m |
| Main Level | Bedroom 2 | 3.11 m | 3.08 m | 3.11 m x 3.08 m |
| Main Level | Solarium | 5.21 m | 1.73 m | 5.21 m x 1.73 m |
https://www.realtor.ca/real-estate/26744000/206-9451-jane-street-vaughan-maple
Interested?
Contact us for more information

