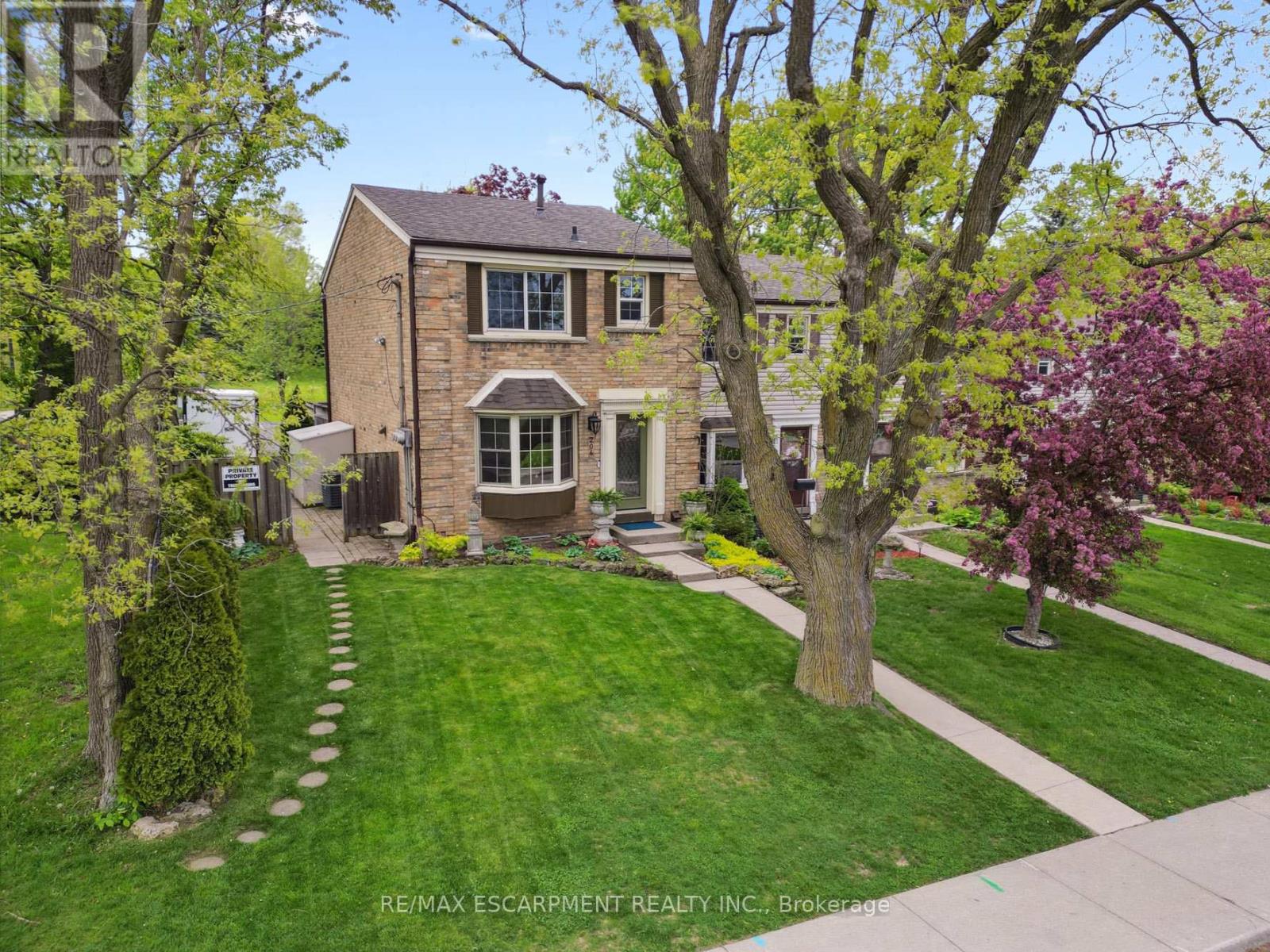206 Ridge Street Hamilton, Ontario - MLS#: X8339646
$674,900Maintenance,
$305 Monthly
Maintenance,
$305 MonthlyWelcome to 206 Ridge St on the desired central Hamilton Mountain! This executive-style end unit townhouse in a rarely offered condominium association will absolutely dazzle you upon entry. You will be greeted by all the striking upgrades including a chef's-style kitchen with a built-in fridge and freezer combination, gas range stove, and a custom built-in coffee bar including credenza-style cupboards with a touch activated lighting system. The bay window in the kitchen provides the perfect light that flows beautifully into the main living and dining area which are thoughtfully designed with a sophisticated neutral palette including the luxury vinyl flooring, baseboards, crown molding, and storage/entertainment area. Walk out to the backyard that has tons of room for an outdoor living room and entertaining space. On the second level, you will find 3 bedrooms and a full 4-piece bathroom. Head downstairs to the fully finished basement which features a bonus bedroom and a flexible room currently being used as an office. There is another full 4-piece bathroom in the basement, large laundry room with custom built-in closets, and enclosed utility area with a tankless water heater. This home sits adjacent to an expansive city-maintained park with a walking path that brings you directly to Upper James. (id:51158)
MLS# X8339646 – FOR SALE : 206 Ridge Street Greeningdon Hamilton – 4 Beds, 3 Baths Row / Townhouse ** Welcome to 206 Ridge St on the desired central Hamilton Mountain! This executive-style end unit townhouse in a rarely offered condominium association will absolutely dazzle you upon entry. You will be greeted by all the striking upgrades including a chef’s-style kitchen with a built-in fridge and freezer combination, gas range stove, and a custom built-in coffee bar including credenza-style cupboards with a touch activated lighting system. The bay window in the kitchen provides the perfect light that flows beautifully into the main living and dining area which are thoughtfully designed with a sophisticated neutral palette including the luxury vinyl flooring, baseboards, crown molding, and storage/entertainment area. Walk out to the backyard that has tons of room for an outdoor living room and entertaining space. On the second level, you will find 3 bedrooms and a full 4-piece bathroom. Head downstairs to the fully finished basement which features a bonus bedroom and a flexible room currently being used as an office. There is another full 4-piece bathroom in the basement, large laundry room with custom built-in closets, and enclosed utility area with a tankless water heater. This home sits adjacent to an expansive city-maintained park with a walking path that brings you directly to Upper James. With great schools, low condo fees, proximity to amenities and highway access, ease of living, and the beauty of this mature neighbourhood, the question is… What are you waiting for? (id:51158) ** 206 Ridge Street Greeningdon Hamilton **
⚡⚡⚡ Disclaimer: While we strive to provide accurate information, it is essential that you to verify all details, measurements, and features before making any decisions.⚡⚡⚡
📞📞📞Please Call me with ANY Questions, 416-477-2620📞📞📞
Property Details
| MLS® Number | X8339646 |
| Property Type | Single Family |
| Community Name | Greeningdon |
| Amenities Near By | Park, Schools, Public Transit |
| Community Features | Pets Not Allowed, Community Centre |
| Equipment Type | Water Heater |
| Features | Paved Yard, In Suite Laundry |
| Parking Space Total | 1 |
| Rental Equipment Type | Water Heater |
| Structure | Deck |
About 206 Ridge Street, Hamilton, Ontario
Building
| Bathroom Total | 2 |
| Bedrooms Above Ground | 3 |
| Bedrooms Below Ground | 1 |
| Bedrooms Total | 4 |
| Appliances | Water Purifier, Dishwasher, Dryer, Freezer, Range, Refrigerator, Stove, Washer, Window Coverings |
| Basement Development | Finished |
| Basement Type | N/a (finished) |
| Cooling Type | Central Air Conditioning |
| Exterior Finish | Brick, Vinyl Siding |
| Fireplace Present | Yes |
| Foundation Type | Block |
| Heating Fuel | Natural Gas |
| Heating Type | Forced Air |
| Stories Total | 2 |
| Type | Row / Townhouse |
Land
| Acreage | No |
| Land Amenities | Park, Schools, Public Transit |
Rooms
| Level | Type | Length | Width | Dimensions |
|---|---|---|---|---|
| Second Level | Primary Bedroom | 4.2 m | 3.09 m | 4.2 m x 3.09 m |
| Second Level | Bedroom 2 | 4.61 m | 2.8 m | 4.61 m x 2.8 m |
| Second Level | Bedroom 3 | 4.23 m | 2.41 m | 4.23 m x 2.41 m |
| Second Level | Bathroom | 2.13 m | 1.39 m | 2.13 m x 1.39 m |
| Basement | Laundry Room | 5.9 m | 3.3 m | 5.9 m x 3.3 m |
| Basement | Bathroom | 1.85 m | 1.76 m | 1.85 m x 1.76 m |
| Basement | Bedroom | 3.44 m | 3.31 m | 3.44 m x 3.31 m |
| Basement | Office | 2.48 m | 1.85 m | 2.48 m x 1.85 m |
| Main Level | Foyer | 3.25 m | 1.14 m | 3.25 m x 1.14 m |
| Main Level | Kitchen | 3.79 m | 3.34 m | 3.79 m x 3.34 m |
| Main Level | Dining Room | 4.29 m | 2.69 m | 4.29 m x 2.69 m |
| Main Level | Living Room | 5.32 m | 3.47 m | 5.32 m x 3.47 m |
https://www.realtor.ca/real-estate/26896183/206-ridge-street-hamilton-greeningdon
Interested?
Contact us for more information







































