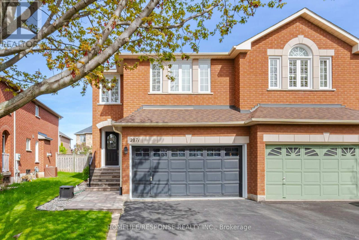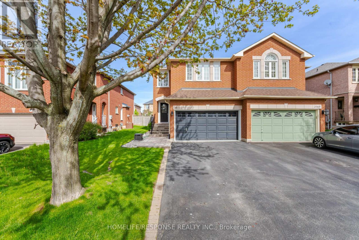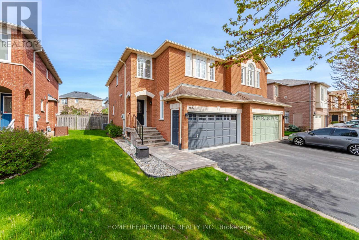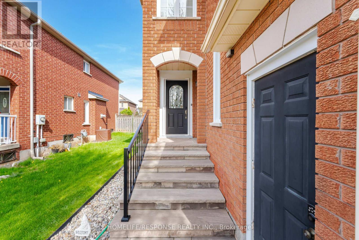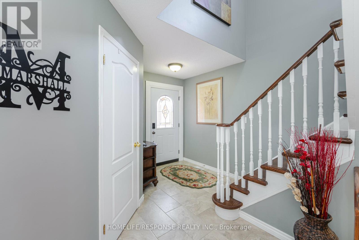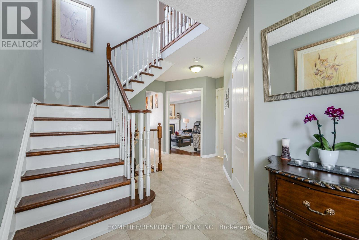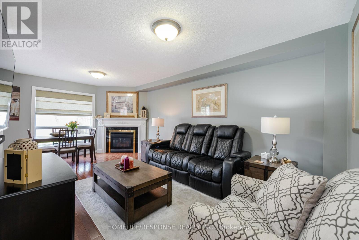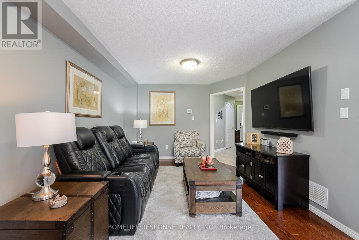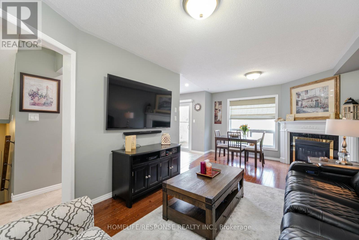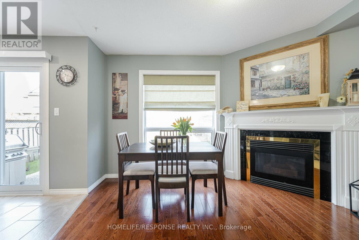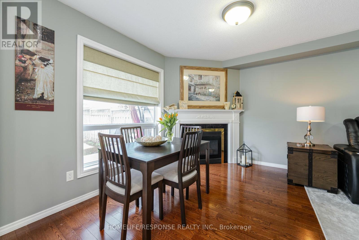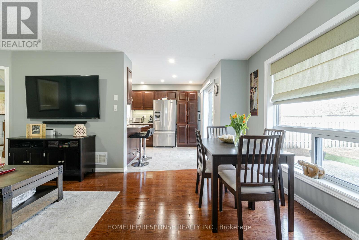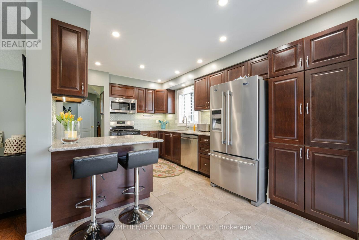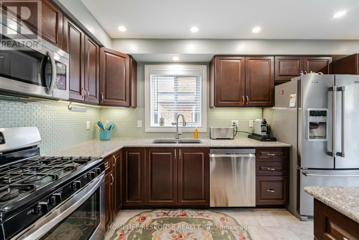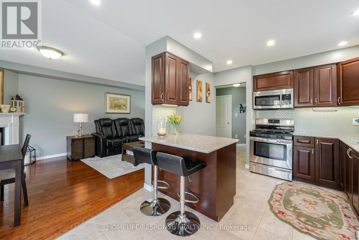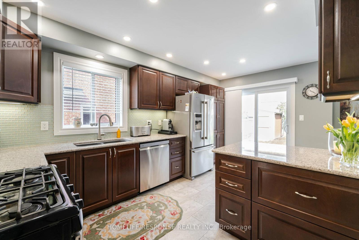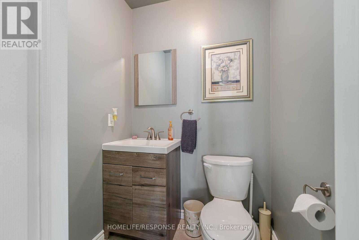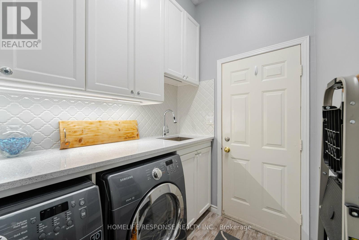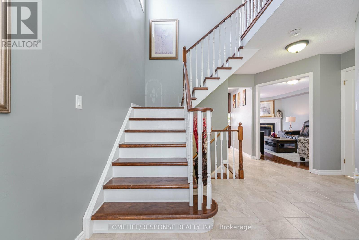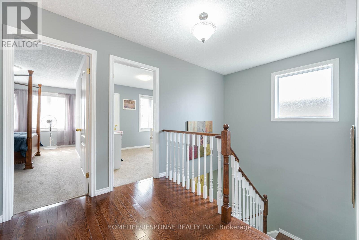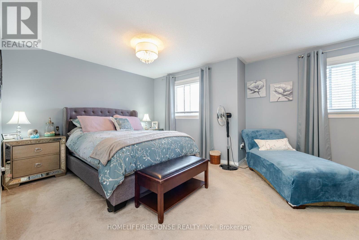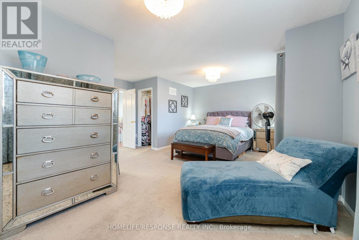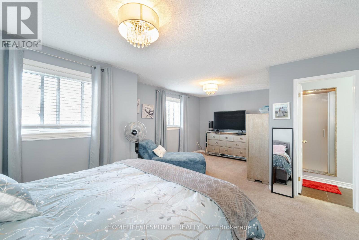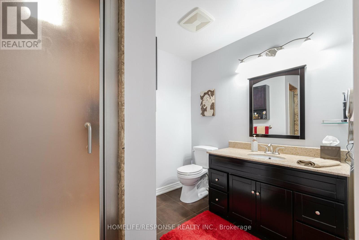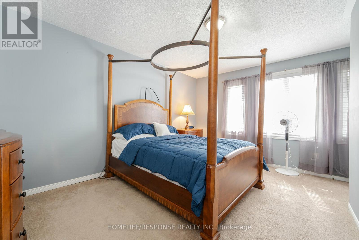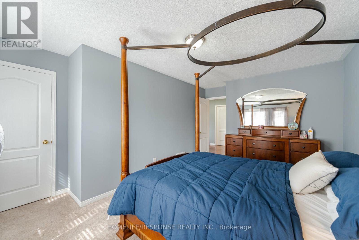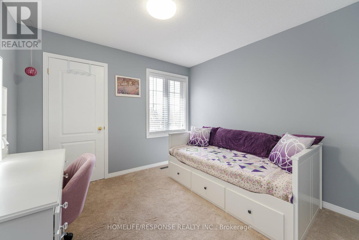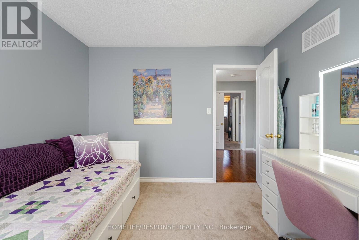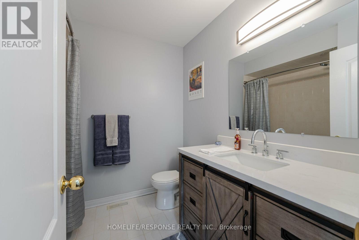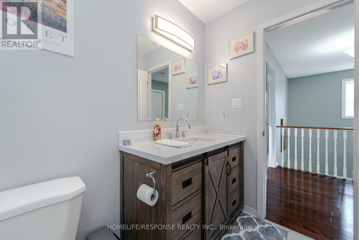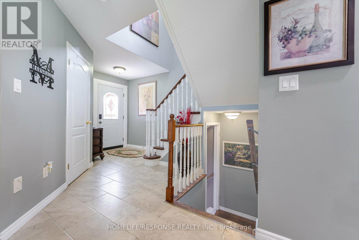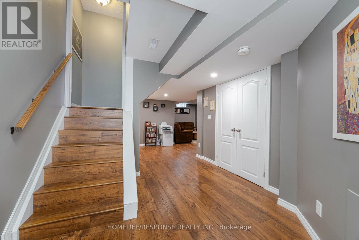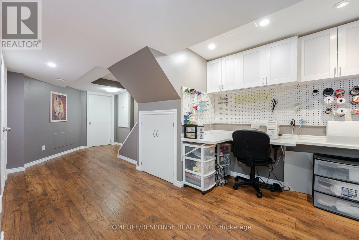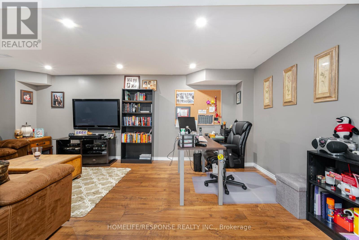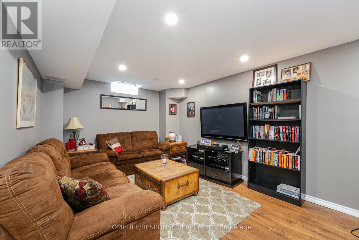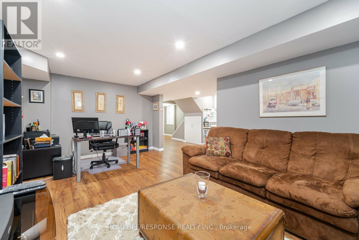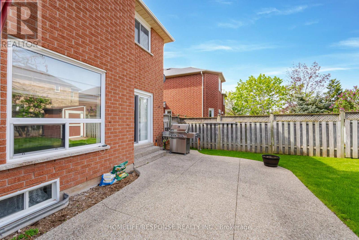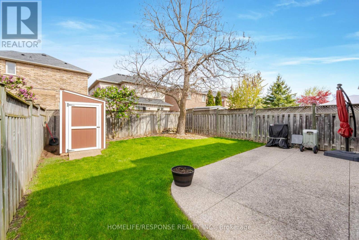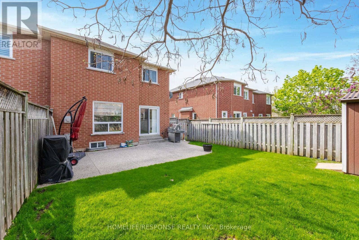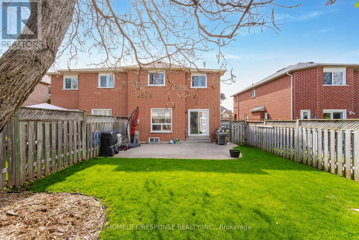2071 Shady Glen Road Oakville, Ontario - MLS#: W8313888
$1,274,900
Exceptionally Well Maintained and Beautifully Updated Semi in Sought After West Oak Trails. Close to High Rated Schools, Recreation Centre, Oakville Hospital and Easy Access to all Amenities.. This Home with 2 Car Garage Offers 2397 Square Feet of Finished Living Space, Updated Kitchen with Breakfast Bar, Backsplash, S/S Appliances, Lots of Cabinet space, Walkout to Fully Fenced Backyard with Aggregate Stone Patio & Garden Shed. Upper Level has Newer Broadloom & Generously Sized Bedrooms. Huge Master with Double Door, Walk in Closet & 3 Pc Ensuite. Prof. Finished Basement Features Engineered hardwood Floor, Rec. Room, Built-in Desk & Cabinets and Plenty of Storage. **** EXTRAS **** Newer S/S Appliances, A/C 2019, Roof 2015, Updated Windows, Newer Broadloom. Just Move In and Enjoy!!! (id:51158)
MLS# W8313888 – FOR SALE : 2071 Shady Glen Rd West Oak Trails Oakville – 3 Beds, 3 Baths Semi-detached House ** Exceptionally Well Maintained and Beautifully Updated Semi in Sought After West Oak Trails. Close to High Rated Schools, Recreation Centre, Oakville Hospital and Easy Access to all Amenities.. This Home with 2 Car Garage Offers 2397 Square Feet of Finished Living Space, Updated Kitchen with Breakfast Bar, Backsplash, S/S Appliances, Lots of Cabinet space, Walkout to Fully Fenced Backyard with Aggregate Stone Patio & Garden Shed. Upper Level has Newer Broadloom & Generously Sized Bedrooms. Huge Master with Double Door, Walk in Closet & 3 Pc Ensuite. Prof. Finished Basement Features Engineered hardwood Floor, Rec. Room, Built-in Desk & Cabinets and Plenty of Storage. **** EXTRAS **** Newer S/S Appliances, A/C 2019, Roof 2015, Updated Windows, Newer Broadloom. Just Move In and Enjoy!!! (id:51158) ** 2071 Shady Glen Rd West Oak Trails Oakville **
⚡⚡⚡ Disclaimer: While we strive to provide accurate information, it is essential that you to verify all details, measurements, and features before making any decisions.⚡⚡⚡
📞📞📞Please Call me with ANY Questions, 416-477-2620📞📞📞
Property Details
| MLS® Number | W8313888 |
| Property Type | Single Family |
| Community Name | West Oak Trails |
| Parking Space Total | 4 |
About 2071 Shady Glen Road, Oakville, Ontario
Building
| Bathroom Total | 3 |
| Bedrooms Above Ground | 3 |
| Bedrooms Total | 3 |
| Appliances | Blinds, Dryer, Microwave, Oven, Refrigerator, Washer |
| Basement Development | Finished |
| Basement Type | N/a (finished) |
| Construction Style Attachment | Semi-detached |
| Cooling Type | Central Air Conditioning |
| Exterior Finish | Brick |
| Fireplace Present | Yes |
| Foundation Type | Poured Concrete |
| Heating Fuel | Natural Gas |
| Heating Type | Forced Air |
| Stories Total | 2 |
| Type | House |
| Utility Water | Municipal Water |
Parking
| Attached Garage |
Land
| Acreage | No |
| Sewer | Sanitary Sewer |
| Size Irregular | 29.53 X 109.9 Ft |
| Size Total Text | 29.53 X 109.9 Ft |
Rooms
| Level | Type | Length | Width | Dimensions |
|---|---|---|---|---|
| Second Level | Primary Bedroom | 6.4 m | 4.2 m | 6.4 m x 4.2 m |
| Second Level | Bedroom 2 | 5.05 m | 3.2 m | 5.05 m x 3.2 m |
| Second Level | Bedroom 3 | 3.2 m | 3.05 m | 3.2 m x 3.05 m |
| Basement | Recreational, Games Room | 6.2 m | 5.1 m | 6.2 m x 5.1 m |
| Main Level | Living Room | 6.05 m | 3.4 m | 6.05 m x 3.4 m |
| Main Level | Dining Room | 6.05 m | 3.4 m | 6.05 m x 3.4 m |
| Main Level | Kitchen | 4.7 m | 3.03 m | 4.7 m x 3.03 m |
| Main Level | Laundry Room | 2.27 m | 1.7 m | 2.27 m x 1.7 m |
https://www.realtor.ca/real-estate/26859050/2071-shady-glen-road-oakville-west-oak-trails
Interested?
Contact us for more information

