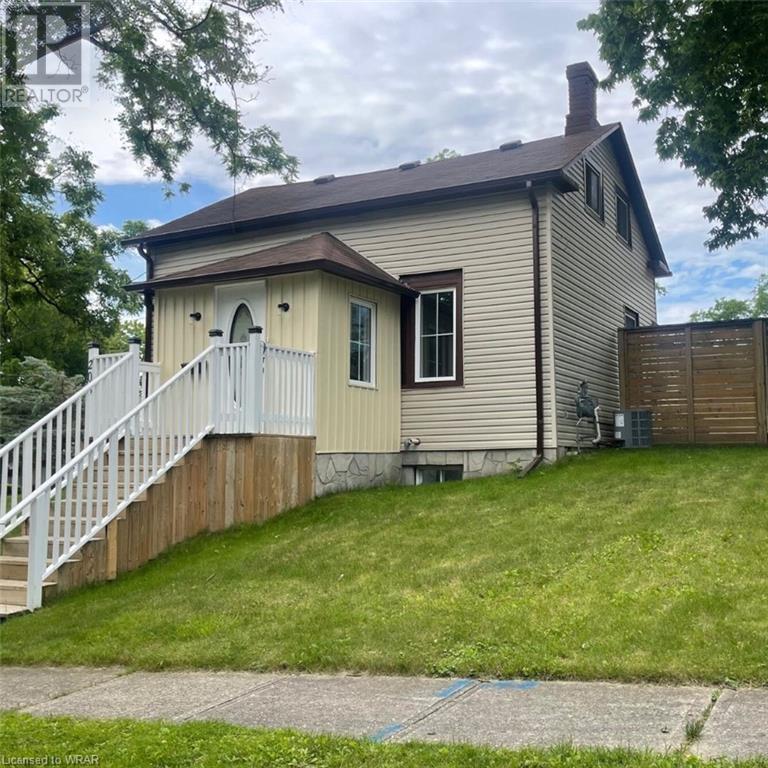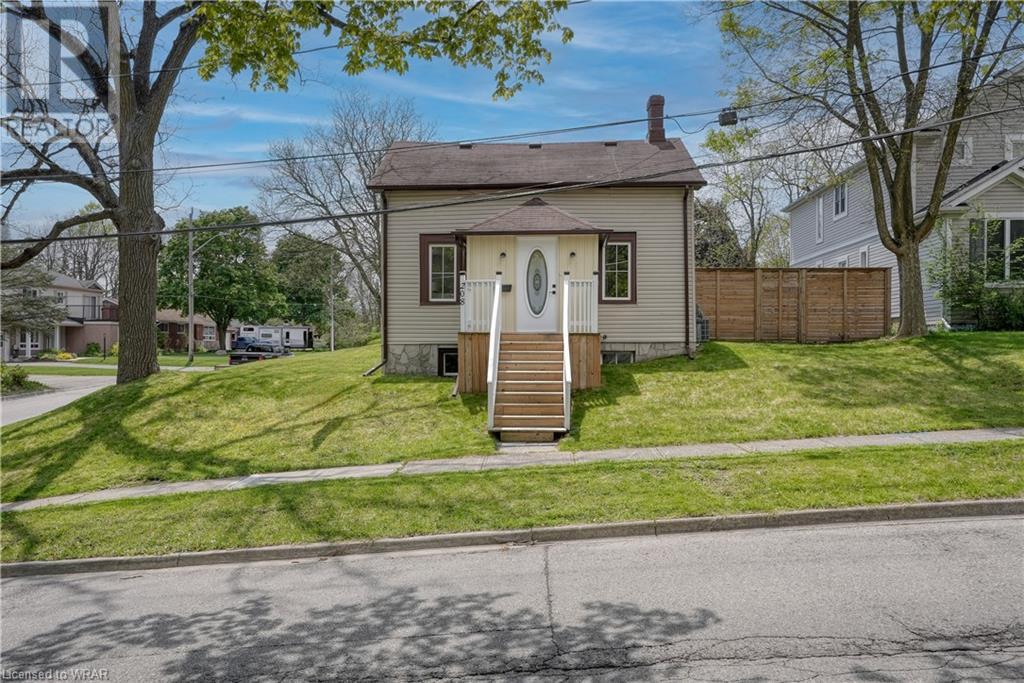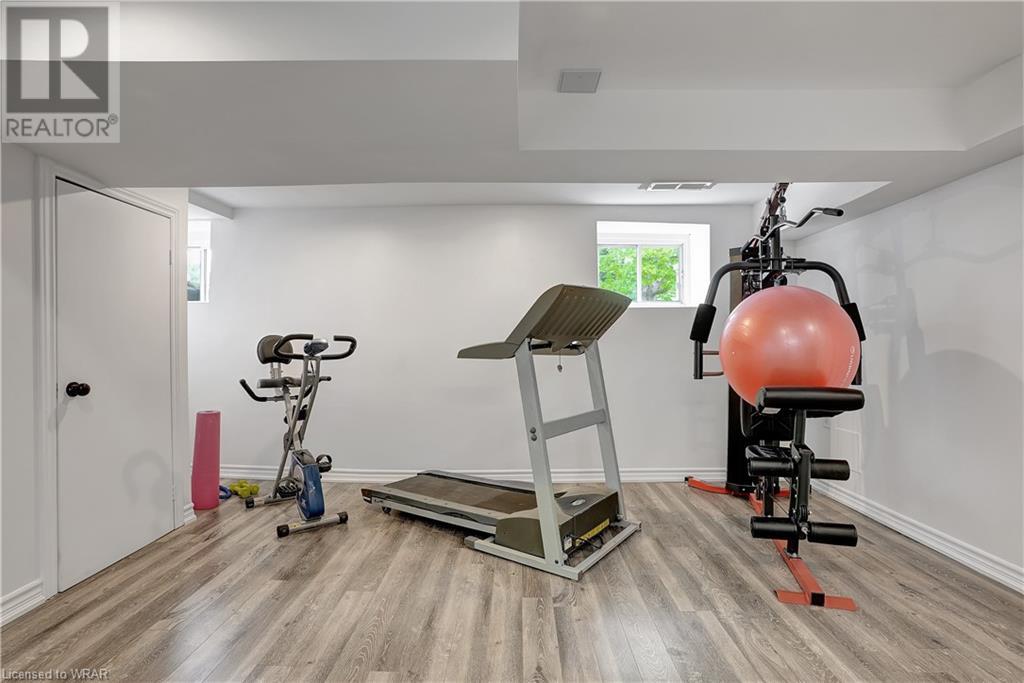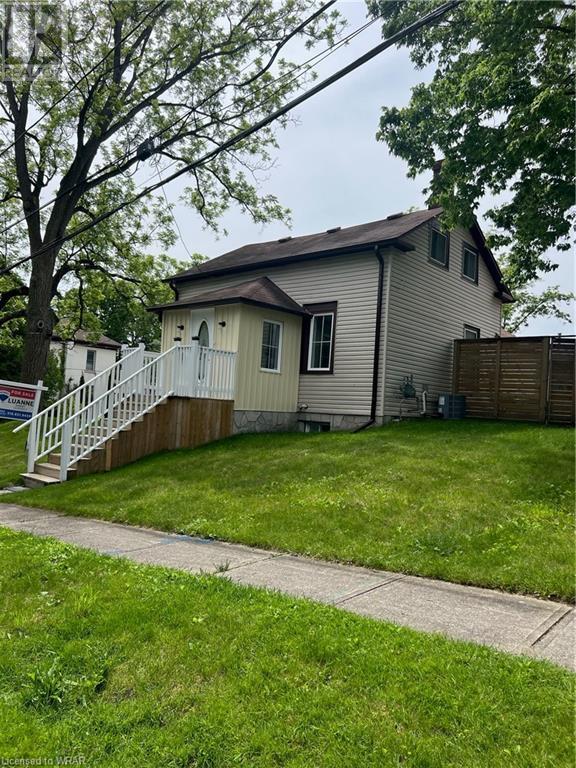208 Jacob Street Cambridge, Ontario - MLS#: 40605083
$619,900
OFFERS WELCOME ANYTIME -Quiet and convenient neighbourhood with large fenced yard! Three full bathrooms and two spacious bedrooms (possible 3rd bedroom in bsmt)! Generously sized kitchen awaits with a large stunning granite island, and walk in pantry. The office is just off of the kitchen. An abundance of natural light floods through the windows and illuminates the space, creating an inviting ambiance for gatherings and everyday living. Outside, the large private yard with a shed for storage and a patio area perfect for outdoor entertaining or simply relaxing under the sun. The expansive yard offers endless possibilities for gardening, recreation, or simply enjoying the fresh air. Indoors, the residence has been freshly painted and many updates have been completed. The fully finished basement offers additional living space or potential for another bedroom, home office, gym, or recreational area to suit your lifestyle needs. With its desirable features, including full bathrooms on each leave, a large eat-in kitchen, office, ample sunlight, freshly painted interiors, and a fully finished basement, this home is sure to capture your heart. Very close proximity to HWY 401 - Walking distance to Riverside Park and Downtown Preston featuring Restaurants, gyms, shops, etc. See video and floor plans attached. (id:51158)
If you’re in the market for a cozy and inviting home in a quiet and convenient neighborhood, look no further than 208 JACOB Street in Cambridge. This charming property boasts numerous desirable features that are sure to capture your heart.
With three full bathrooms and two spacious bedrooms (along with a potential third bedroom in the basement), this home offers plenty of space for comfortable living. The generously sized kitchen is a standout feature, complete with a large granite island and walk-in pantry for all your culinary needs. The adjacent office provides a convenient workspace just off the kitchen.
Natural light floods the interior, creating a warm and inviting ambiance perfect for gatherings or everyday living. Step outside to discover a large fenced yard with a shed for storage and a patio area ideal for outdoor entertaining or relaxation. The expansive yard provides ample space for gardening, recreation, or simply enjoying the fresh air.
The interior of the home has been freshly painted, with many updates completed to enhance its overall appeal. The fully finished basement offers additional living space, ideal for a home office, gym, or recreational area to suit your lifestyle needs.
Located in close proximity to Highway 401, this property offers easy access to transportation routes. Within walking distance, you’ll find Riverside Park and Downtown Preston, featuring a variety of restaurants, gyms, shops, and more.
Overall, this property offers a perfect blend of comfort, convenience, and charm. Don’t miss the opportunity to make this house your home. Contact a real estate agent today to learn more and schedule a viewing.
⚡⚡⚡ Disclaimer: While we strive to provide accurate information, it is essential that you to verify all details, measurements, and features before making any decisions.⚡⚡⚡
📞📞📞Please Call me with ANY Questions, 416-477-2620📞📞📞
Property Details
| MLS® Number | 40605083 |
| Property Type | Single Family |
| Amenities Near By | Park, Place Of Worship, Playground, Schools |
| Parking Space Total | 4 |
| Structure | Shed, Porch |
About 208 Jacob Street, Cambridge, Ontario
Building
| Bathroom Total | 3 |
| Bedrooms Above Ground | 2 |
| Bedrooms Total | 2 |
| Appliances | Dishwasher, Dryer, Refrigerator, Stove, Water Softener, Washer, Hood Fan |
| Basement Development | Finished |
| Basement Type | Full (finished) |
| Construction Style Attachment | Detached |
| Cooling Type | Central Air Conditioning |
| Exterior Finish | Vinyl Siding |
| Foundation Type | Unknown |
| Heating Fuel | Natural Gas |
| Heating Type | Forced Air |
| Stories Total | 2 |
| Size Interior | 1529.49 Sqft |
| Type | House |
| Utility Water | Municipal Water |
Land
| Access Type | Highway Nearby |
| Acreage | No |
| Land Amenities | Park, Place Of Worship, Playground, Schools |
| Sewer | Municipal Sewage System |
| Size Depth | 144 Ft |
| Size Frontage | 63 Ft |
| Size Total Text | Under 1/2 Acre |
| Zoning Description | R3 |
Rooms
| Level | Type | Length | Width | Dimensions |
|---|---|---|---|---|
| Second Level | Bedroom | 11'9'' x 10'9'' | ||
| Second Level | Primary Bedroom | 10'11'' x 19'10'' | ||
| Second Level | 3pc Bathroom | 5'8'' x 5'9'' | ||
| Basement | Recreation Room | 17'6'' x 13'2'' | ||
| Basement | Utility Room | 6'6'' x 9'4'' | ||
| Basement | 4pc Bathroom | Measurements not available | ||
| Main Level | 3pc Bathroom | 4'8'' x 7'10'' | ||
| Main Level | Pantry | 5'6'' x 3'9'' | ||
| Main Level | Office | 5'4'' x 8'7'' | ||
| Main Level | Living Room | 11'4'' x 14'7'' | ||
| Main Level | Dining Room | 11'6'' x 12'5'' | ||
| Main Level | Kitchen | 13'1'' x 16'9'' |
https://www.realtor.ca/real-estate/27035420/208-jacob-street-cambridge
Interested?
Contact us for more information











































