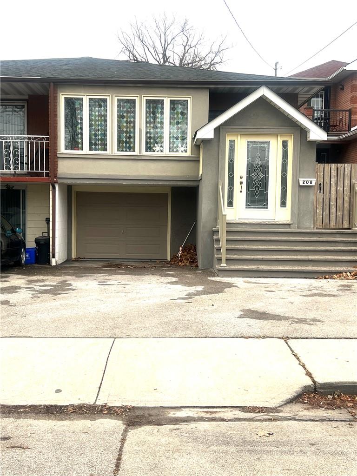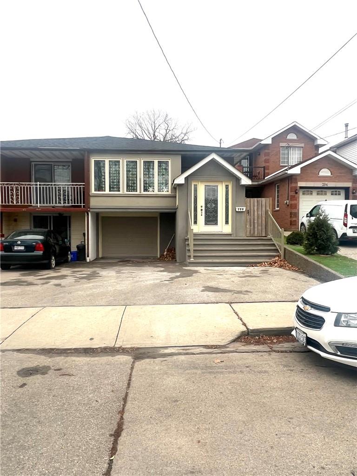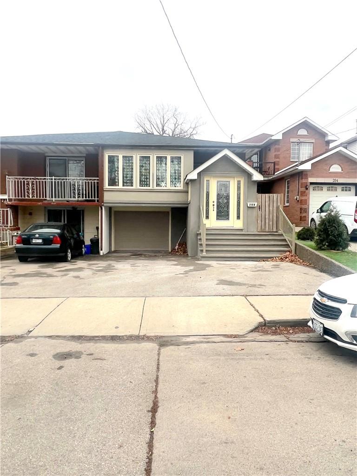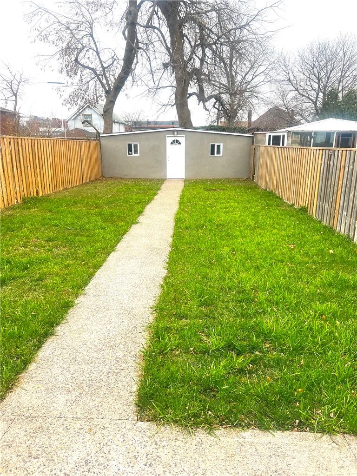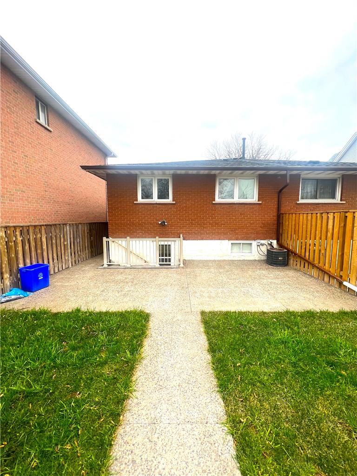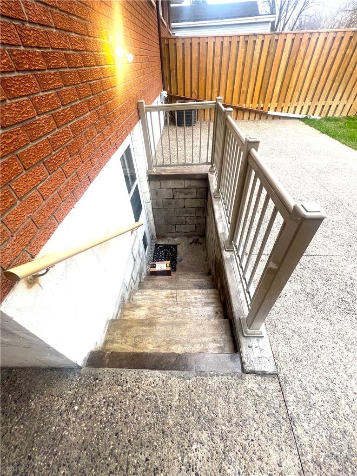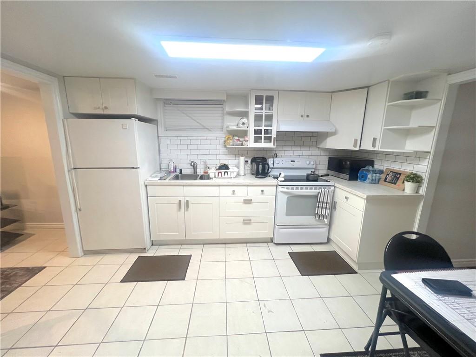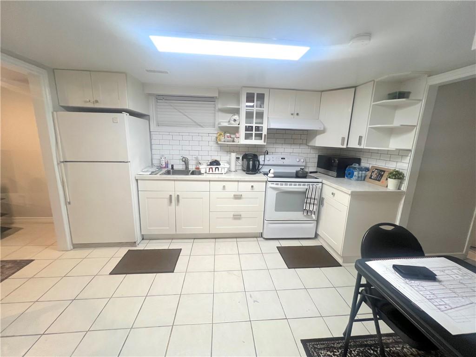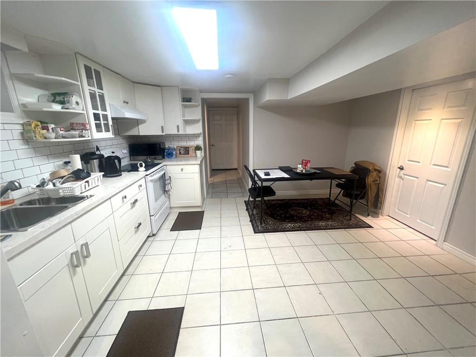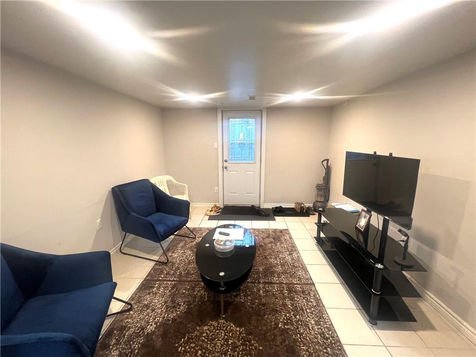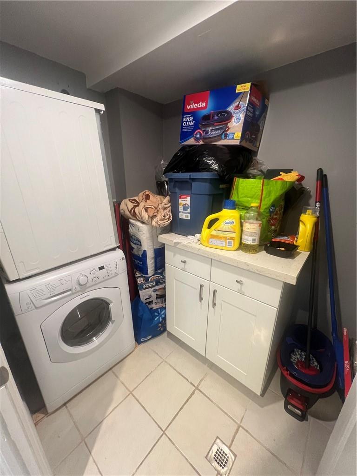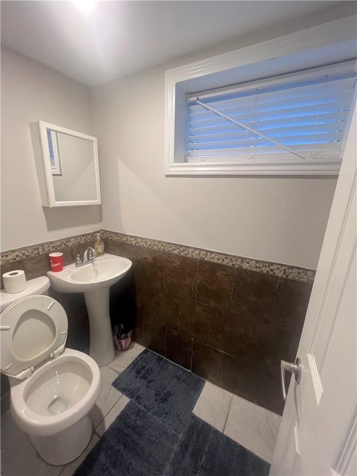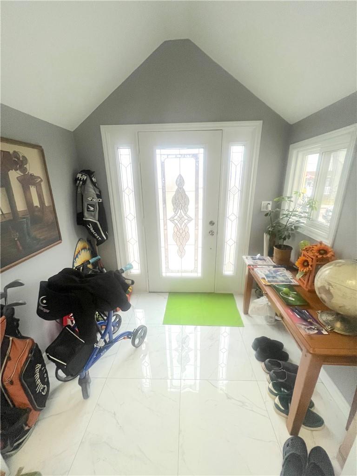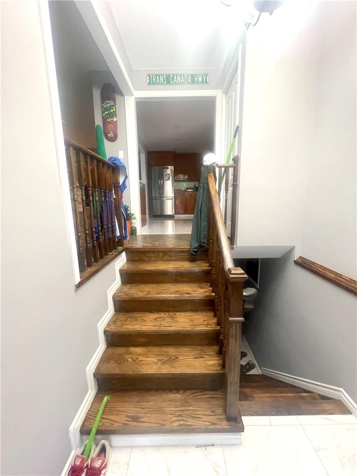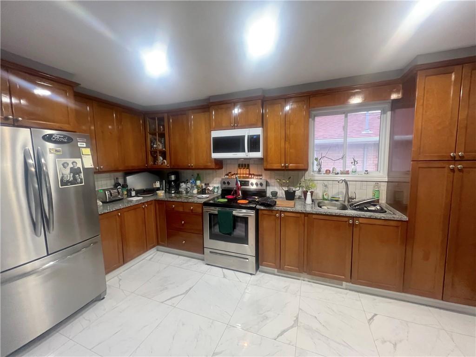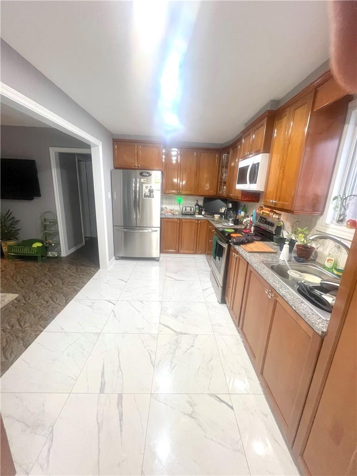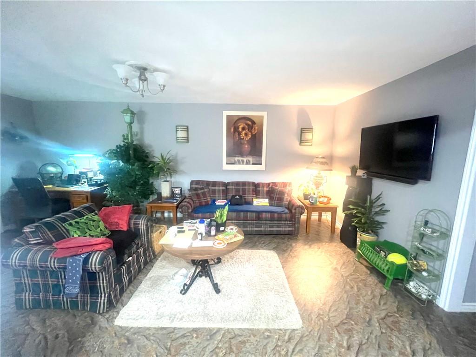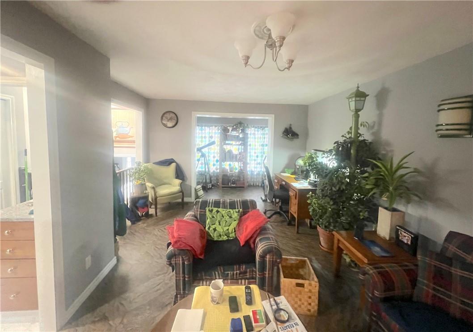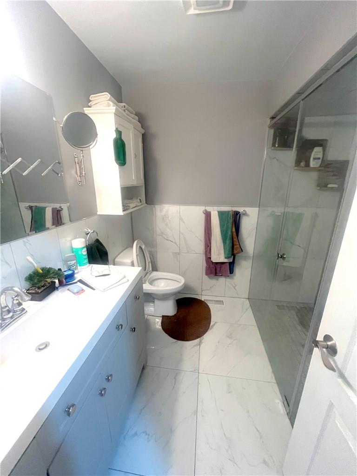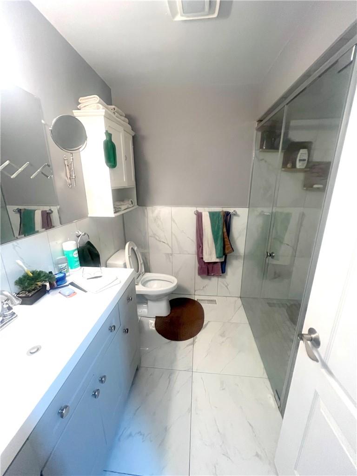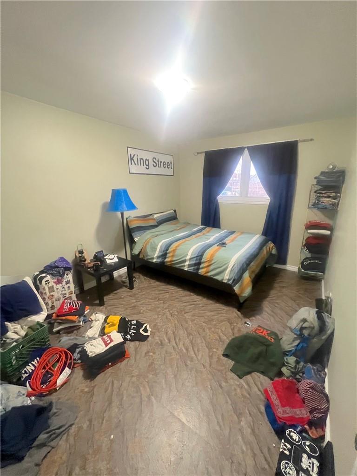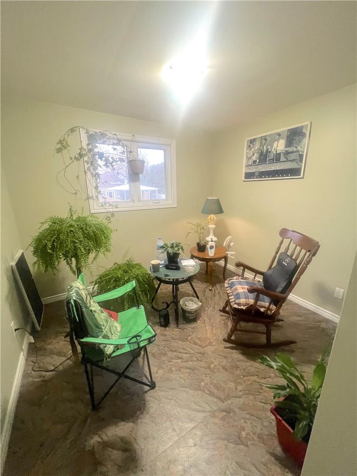208 Picton Street E Hamilton, Ontario - MLS#: H4181704
$719,900
Great location close to bay front park. This semi detached bungalow has been fully renovated. 4 bedrooms 2 kitchens 2 baths separate walk up absent private entrance. Private drive and single car garage. Deep lot 146". Close to West Harbour Go Station and pier 4 park. Main floor currently rented at $2500/month and basement rented at $1500/month. (id:51158)
MLS# H4181704 – FOR SALE : 208 Picton Street E Hamilton – 4 Beds, 2 Baths Semi-detached House ** Great location close to bay front park. This semi detached bungalow has been fully renovated. 4 bedrooms 2 kitchens 2 baths separate walk up absent private entrance. Private drive and single car garage. Deep lot 146″. Close to West Harbour Go Station and pier 4 park. Main floor currently rented at $2500/month and basement rented at $1500/month. (id:51158) ** 208 Picton Street E Hamilton **
⚡⚡⚡ Disclaimer: While we strive to provide accurate information, it is essential that you to verify all details, measurements, and features before making any decisions.⚡⚡⚡
📞📞📞Please Call me with ANY Questions, 416-477-2620📞📞📞
Property Details
| MLS® Number | H4181704 |
| Property Type | Single Family |
| Equipment Type | Water Heater |
| Features | Double Width Or More Driveway |
| Parking Space Total | 3 |
| Rental Equipment Type | Water Heater |
About 208 Picton Street E, Hamilton, Ontario
Building
| Bathroom Total | 2 |
| Bedrooms Above Ground | 3 |
| Bedrooms Below Ground | 1 |
| Bedrooms Total | 4 |
| Basement Development | Finished |
| Basement Type | Full (finished) |
| Construction Style Attachment | Semi-detached |
| Cooling Type | Central Air Conditioning |
| Exterior Finish | Brick, Stucco |
| Foundation Type | Poured Concrete |
| Heating Fuel | Natural Gas |
| Heating Type | Forced Air |
| Size Exterior | 1036 Sqft |
| Size Interior | 1036 Sqft |
| Type | House |
| Utility Water | Municipal Water |
Parking
| Attached Garage |
Land
| Acreage | No |
| Sewer | Municipal Sewage System |
| Size Depth | 146 Ft |
| Size Frontage | 24 Ft |
| Size Irregular | 24.51 X 146 |
| Size Total Text | 24.51 X 146|under 1/2 Acre |
Rooms
| Level | Type | Length | Width | Dimensions |
|---|---|---|---|---|
| Basement | Utility Room | ' '' x ' '' | ||
| Basement | Laundry Room | ' 0'' x ' '' | ||
| Basement | 3pc Bathroom | Measurements not available | ||
| Basement | Bedroom | ' '' x ' '' | ||
| Basement | Kitchen | ' '' x ' '' | ||
| Basement | Recreation Room | 12' '' x 24' '' | ||
| Ground Level | 3pc Bathroom | Measurements not available | ||
| Ground Level | Sunroom | 12' '' x 4' 3'' | ||
| Ground Level | Bedroom | 11' '' x 8' 2'' | ||
| Ground Level | Bedroom | 11' '' x 9' 7'' | ||
| Ground Level | Primary Bedroom | 17' '' x 9' 5'' | ||
| Ground Level | Eat In Kitchen | 14' 7'' x 8' 2'' | ||
| Ground Level | Living Room/dining Room | 20' 2'' x 11' '' | ||
| Ground Level | Foyer | 7' 6'' x 5' 8'' |
https://www.realtor.ca/real-estate/26351524/208-picton-street-e-hamilton
Interested?
Contact us for more information

