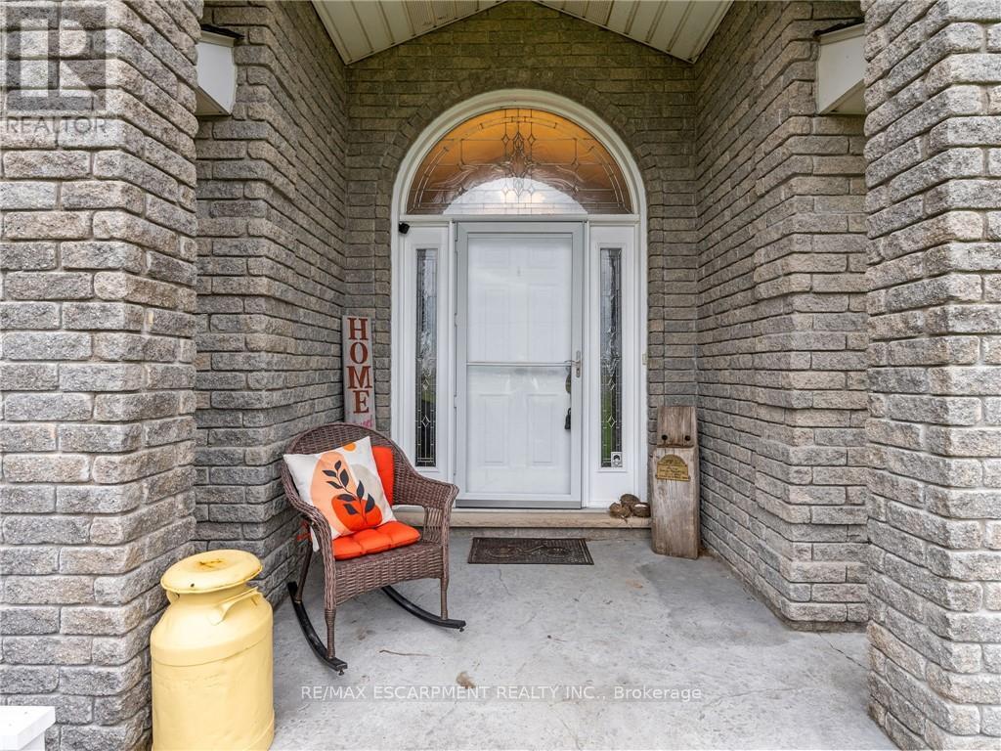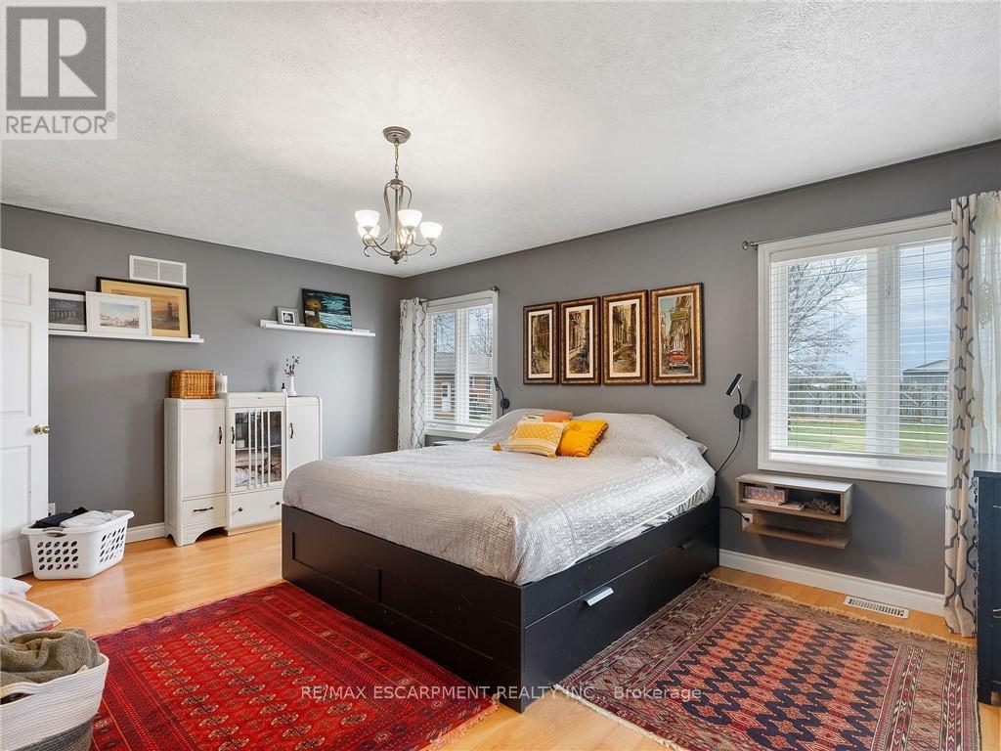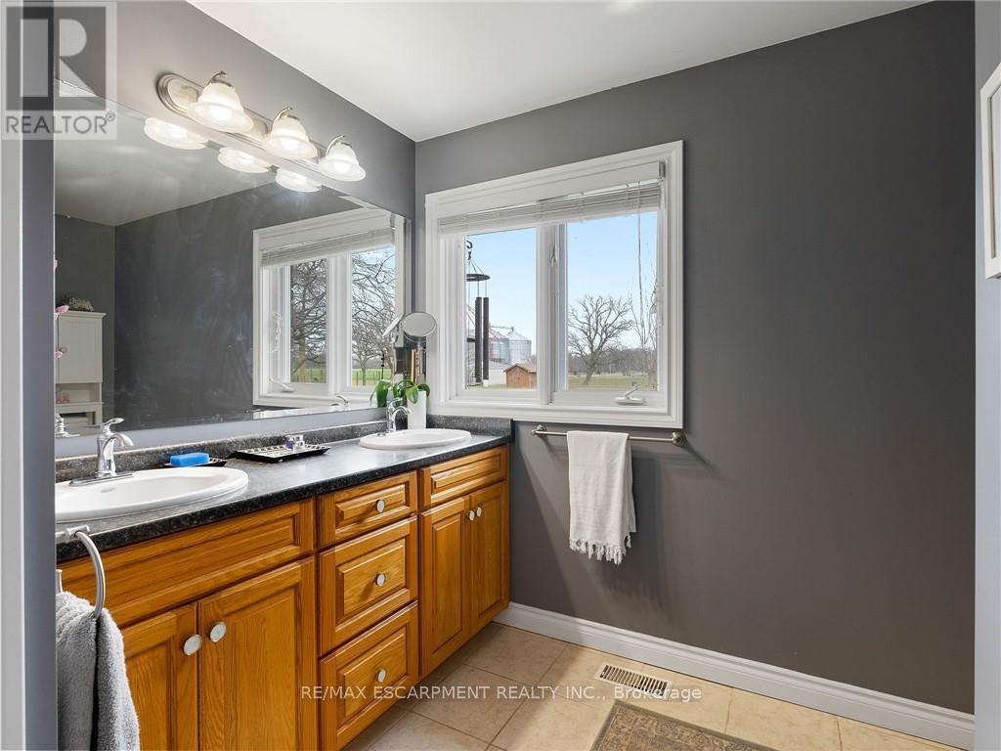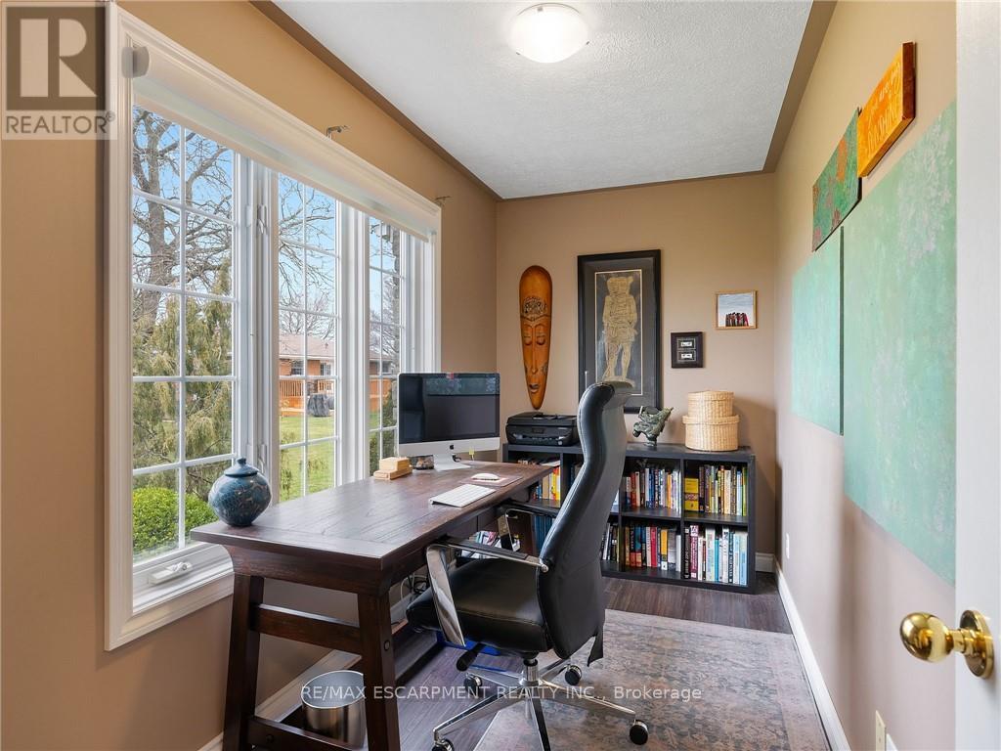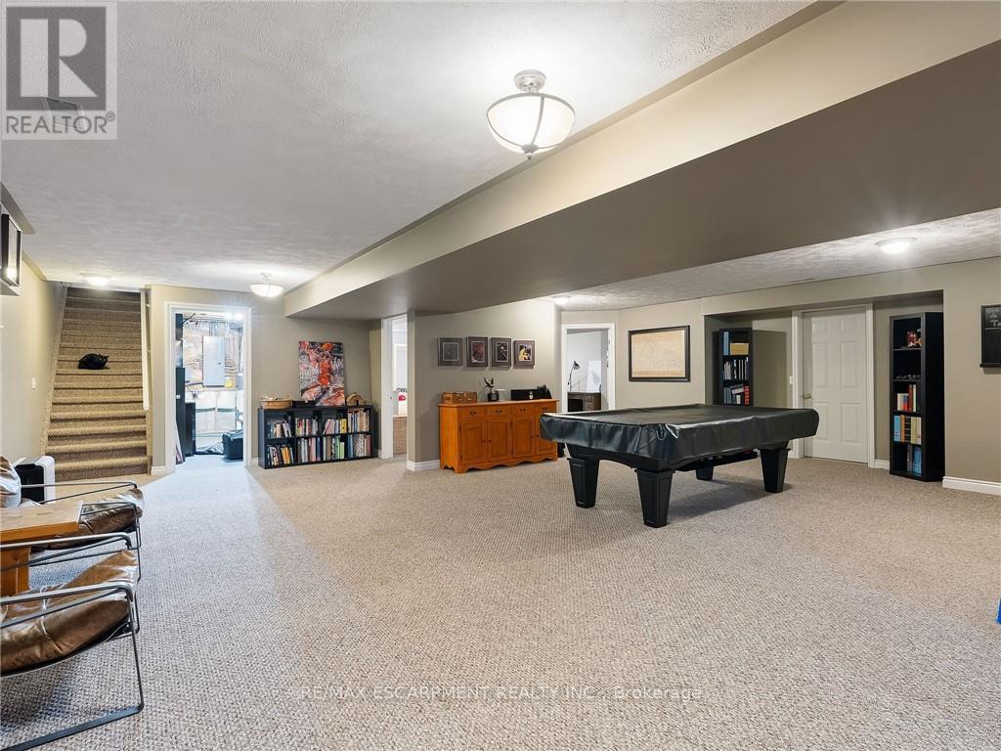2080 Sandusk Road Haldimand, Ontario - MLS#: X8422840
$1,149,999
Introducing a breathtaking custom built bungalow nestled on a spacious 123 x 365 lot. Step inside to discover a chefs dream kitchen, complete with quartz countertops, stainless steel appliances, island and ample cupboard space, perfect for culinary creations and entertaining guests. Relax and unwind in the inviting living room, where a cozy gas fireplace nestled within a stone hearth and soaring vaulted ceilings create an ambiance of warmth and spaciousness throughout the home. Retreat to the generously sized primary bedroom, complete with a 4 pc ensuite and walk-in closet. Two additional bedrooms, along with a 5 pc bathroom, office, laundry/mudroom, and an additional 3 pc bathroom ensure both comfort and functionality on the main level. Venture down to the finished lower level to find a large rec room, 2 pc bathroom, additional two generous sized bedrooms, and ample storage space. Outside, the private backyard offers endless opportunities for outdoor enjoyment and relaxation with a large deck, interlock patio, hot tub area and bonfire pit. Bonus 16 x 20 shed. Attached 2.5 car garage. Conveniently situated near amenities, schools, golf and parks. Short drive to the serene shores of Port Dover and the vibrant city of Hamlton. Don't miss the opportunity to make this stunning property your own. (id:51158)
MLS# X8422840 – FOR SALE : 2080 Sandusk Road Haldimand Haldimand – 5 Beds, 4 Baths Detached House ** Introducing a breathtaking custom built bungalow nestled on a spacious 123 x 365 lot. Step inside to discover a chefs dream kitchen, complete with quartz countertops, stainless steel appliances, island and ample cupboard space, perfect for culinary creations and entertaining guests. Relax and unwind in the inviting living room, where a cozy gas fireplace nestled within a stone hearth and soaring vaulted ceilings create an ambiance of warmth and spaciousness throughout the home. Retreat to the generously sized primary bedroom, complete with a 4 pc ensuite and walk-in closet. Two additional bedrooms, along with a 5 pc bathroom, office, laundry/mudroom, and an additional 3 pc bathroom ensure both comfort and functionality on the main level. Venture down to the finished lower level to find a large rec room, 2 pc bathroom, additional two generous sized bedrooms, and ample storage space. Outside, the private backyard offers endless opportunities for outdoor enjoyment and relaxation with a large deck, interlock patio, hot tub area and bonfire pit. Bonus 16 x 20 shed. Attached 2.5 car garage. Conveniently situated near amenities, schools, golf and parks. Short drive to the serene shores of Port Dover and the vibrant city of Hamlton. Don’t miss the opportunity to make this stunning property your own. (id:51158) ** 2080 Sandusk Road Haldimand Haldimand **
⚡⚡⚡ Disclaimer: While we strive to provide accurate information, it is essential that you to verify all details, measurements, and features before making any decisions.⚡⚡⚡
📞📞📞Please Call me with ANY Questions, 416-477-2620📞📞📞
Property Details
| MLS® Number | X8422840 |
| Property Type | Single Family |
| Community Name | Haldimand |
| Parking Space Total | 10 |
About 2080 Sandusk Road, Haldimand, Ontario
Building
| Bathroom Total | 4 |
| Bedrooms Above Ground | 3 |
| Bedrooms Below Ground | 2 |
| Bedrooms Total | 5 |
| Appliances | Dishwasher, Dryer, Oven, Range, Refrigerator, Washer, Water Heater, Water Purifier, Window Coverings |
| Architectural Style | Bungalow |
| Basement Development | Finished |
| Basement Type | Full (finished) |
| Construction Style Attachment | Detached |
| Cooling Type | Central Air Conditioning |
| Exterior Finish | Brick, Stone |
| Fireplace Present | Yes |
| Fireplace Total | 1 |
| Foundation Type | Poured Concrete |
| Heating Fuel | Natural Gas |
| Heating Type | Forced Air |
| Stories Total | 1 |
| Type | House |
| Utility Water | Municipal Water |
Parking
| Attached Garage |
Land
| Acreage | No |
| Sewer | Sanitary Sewer |
| Size Irregular | 123.91 X 365 Ft |
| Size Total Text | 123.91 X 365 Ft|1/2 - 1.99 Acres |
Rooms
| Level | Type | Length | Width | Dimensions |
|---|---|---|---|---|
| Basement | Other | 6.12 m | 6.25 m | 6.12 m x 6.25 m |
| Basement | Utility Room | 4.47 m | 3.25 m | 4.47 m x 3.25 m |
| Basement | Recreational, Games Room | 16.64 m | 8.43 m | 16.64 m x 8.43 m |
| Basement | Bedroom 4 | 5.99 m | 3.1 m | 5.99 m x 3.1 m |
| Basement | Bedroom 5 | 5.87 m | 3.07 m | 5.87 m x 3.07 m |
| Main Level | Kitchen | 2.87 m | 4.83 m | 2.87 m x 4.83 m |
| Main Level | Dining Room | 3.51 m | 6.02 m | 3.51 m x 6.02 m |
| Main Level | Living Room | 3.56 m | 6.02 m | 3.56 m x 6.02 m |
| Main Level | Primary Bedroom | 4.42 m | 5.59 m | 4.42 m x 5.59 m |
| Main Level | Office | 3.91 m | 1.57 m | 3.91 m x 1.57 m |
| Main Level | Bedroom 2 | 3.48 m | 3.63 m | 3.48 m x 3.63 m |
| Main Level | Bedroom 3 | 4.22 m | 3.66 m | 4.22 m x 3.66 m |
https://www.realtor.ca/real-estate/27018850/2080-sandusk-road-haldimand-haldimand
Interested?
Contact us for more information








