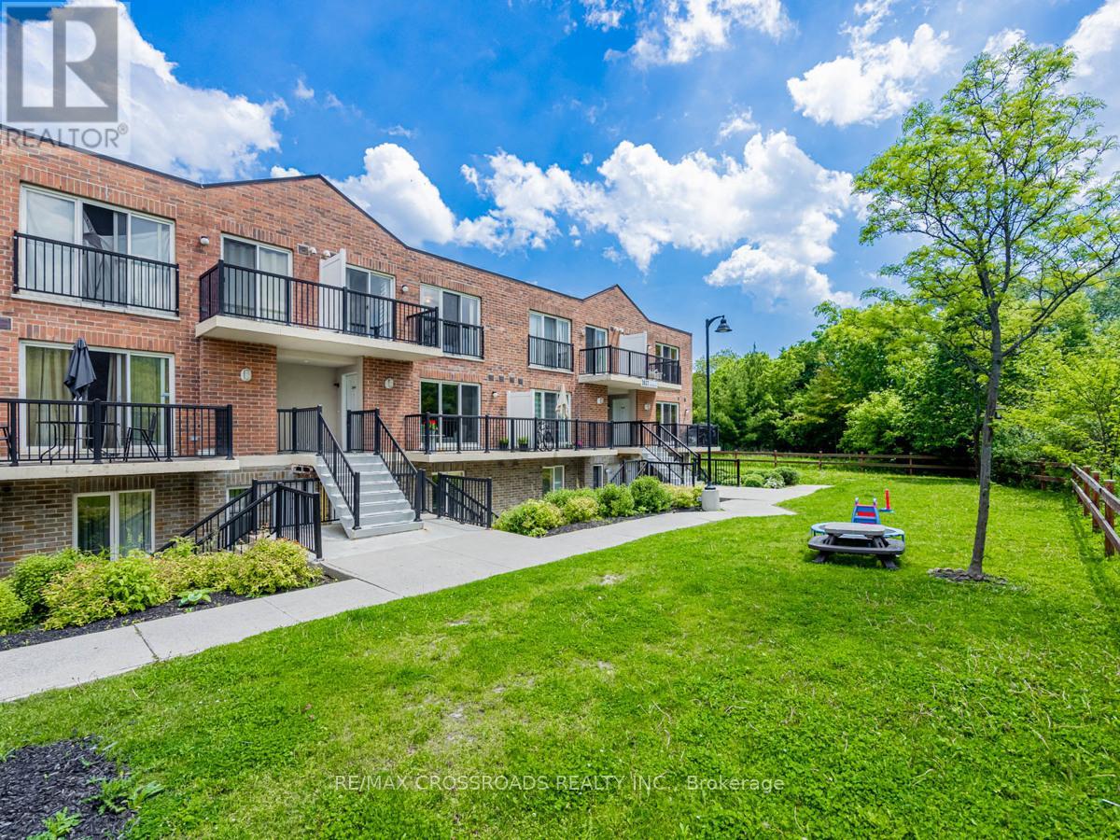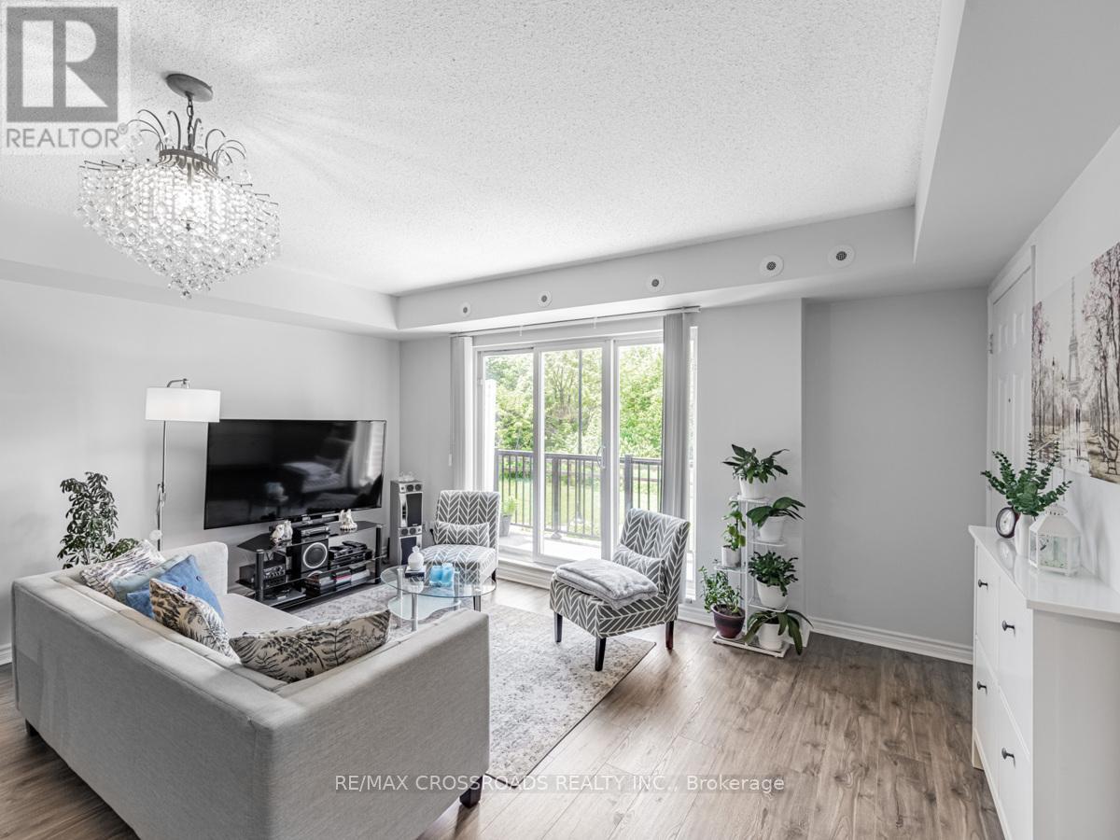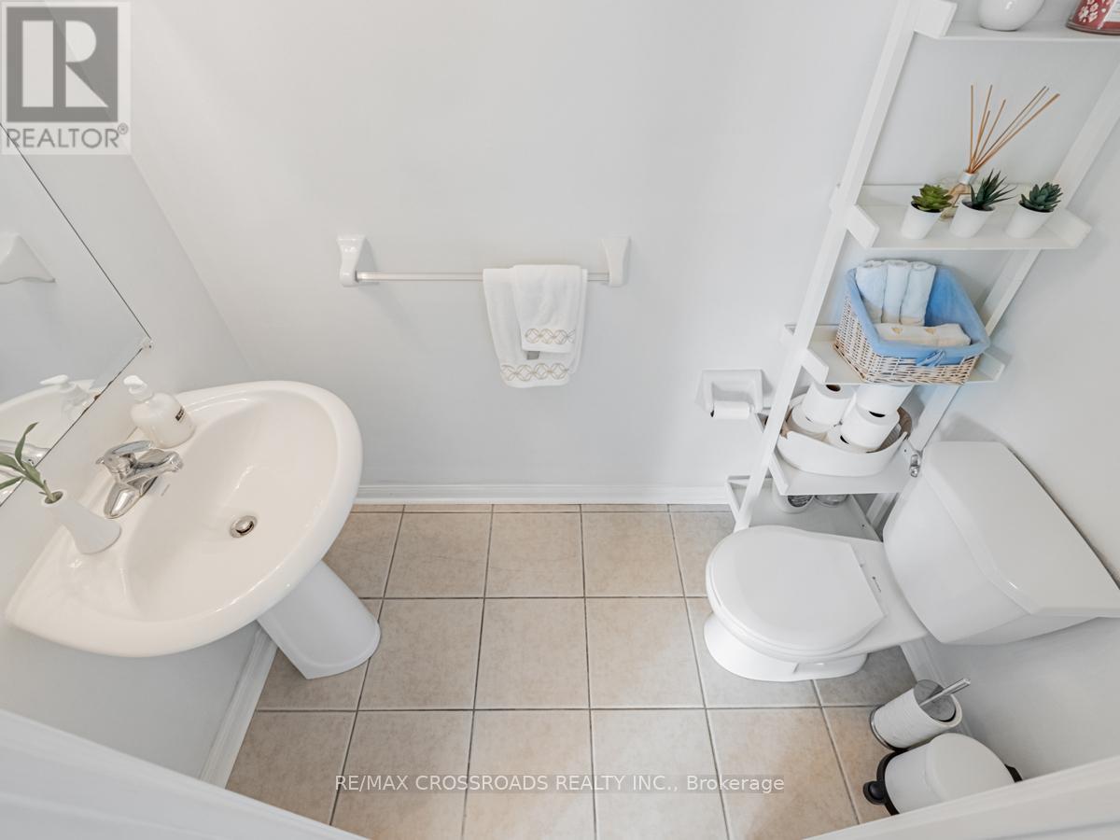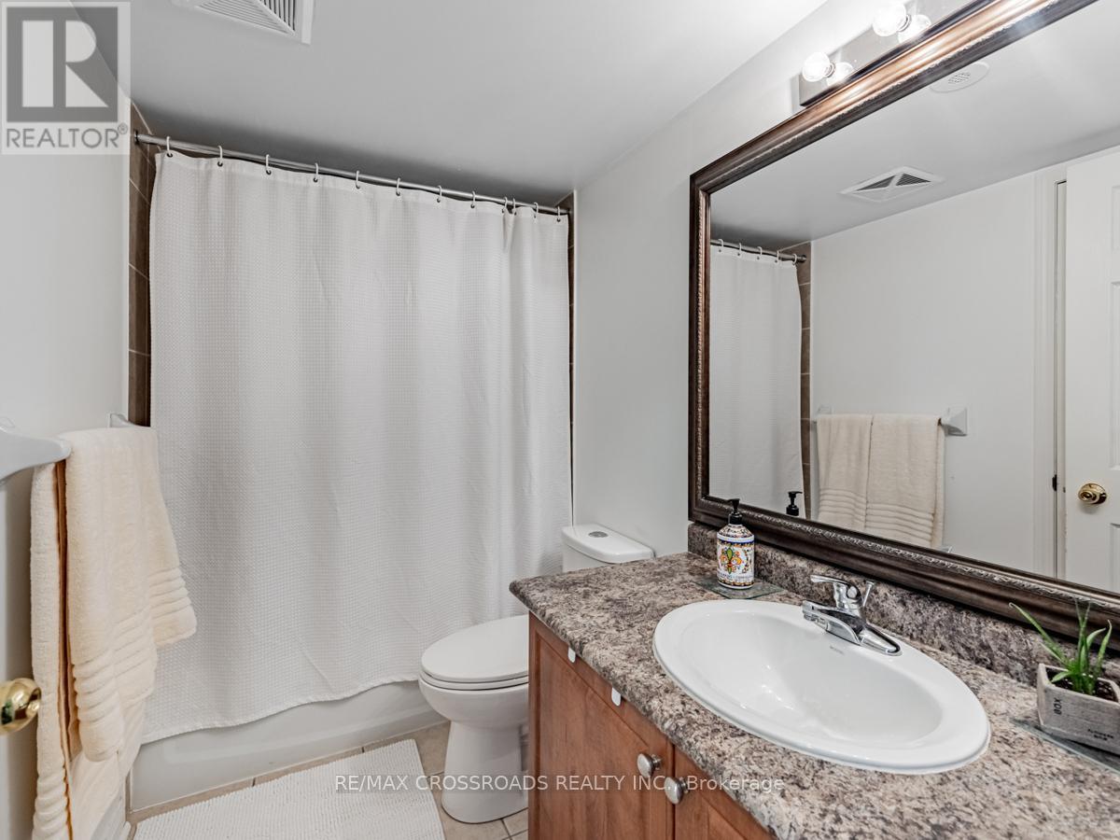2084 - 3037 Finch Avenue W Toronto, Ontario - MLS#: W8408378
$758,000Maintenance,
$583.10 Monthly
Maintenance,
$583.10 Monthly***Will Not Last*** Spacious, Well Cared For, Oversized Stacked Condo Townhouse With Open Concept Kitchen, Living & Dining. 4 Good Sized Bedrooms With Large Closets & Huge Balconies. 3 Baths and 2 Parking Spots. **** EXTRAS **** Includes Stainless Steel Appliances: S/S Stove ,S/S Fridge ,S/S Dishwasher ,S/S Microwave ,Washer & Dryer. All Electric Light Fixtures, Window Coverings Exclusive locker. (id:51158)
MLS# W8408378 – FOR SALE : 2084 – 3037 Finch Avenue W Humbermede Toronto – 4 Beds, 3 Baths Row / Townhouse ** ***Will Not Last*** Spacious, Well Cared For, Oversized Stacked Condo Townhouse With Open Concept Kitchen, Living & Dining. 4 Good Sized Bedrooms With Large Closets & Huge Balconies. 3 Baths and 2 Parking Spots. **** EXTRAS **** Includes Stainless Steel Appliances: S/S Stove ,S/S Fridge ,S/S Dishwasher ,S/S Microwave ,Washer & Dryer. All Electric Light Fixtures, Window Coverings Exclusive locker. (id:51158) ** 2084 – 3037 Finch Avenue W Humbermede Toronto **
⚡⚡⚡ Disclaimer: While we strive to provide accurate information, it is essential that you to verify all details, measurements, and features before making any decisions.⚡⚡⚡
📞📞📞Please Call me with ANY Questions, 416-477-2620📞📞📞
Property Details
| MLS® Number | W8408378 |
| Property Type | Single Family |
| Community Name | Humbermede |
| Community Features | Pet Restrictions |
| Features | Balcony |
| Parking Space Total | 2 |
About 2084 - 3037 Finch Avenue W, Toronto, Ontario
Building
| Bathroom Total | 3 |
| Bedrooms Above Ground | 4 |
| Bedrooms Total | 4 |
| Amenities | Storage - Locker |
| Cooling Type | Central Air Conditioning |
| Exterior Finish | Brick |
| Heating Fuel | Natural Gas |
| Heating Type | Forced Air |
| Type | Row / Townhouse |
Parking
| Underground |
Land
| Acreage | No |
Rooms
| Level | Type | Length | Width | Dimensions |
|---|---|---|---|---|
| Second Level | Primary Bedroom | 5 m | 3.3 m | 5 m x 3.3 m |
| Second Level | Bedroom 2 | 4.75 m | 2.7 m | 4.75 m x 2.7 m |
| Second Level | Bedroom 3 | 4 m | 2.6 m | 4 m x 2.6 m |
| Second Level | Bedroom 4 | 3.8 m | 3.25 m | 3.8 m x 3.25 m |
| Main Level | Living Room | 5.5 m | 4.5 m | 5.5 m x 4.5 m |
| Main Level | Dining Room | 5.5 m | 4.5 m | 5.5 m x 4.5 m |
| Main Level | Kitchen | 4.2 m | 2.8 m | 4.2 m x 2.8 m |
https://www.realtor.ca/real-estate/26998087/2084-3037-finch-avenue-w-toronto-humbermede
Interested?
Contact us for more information





























