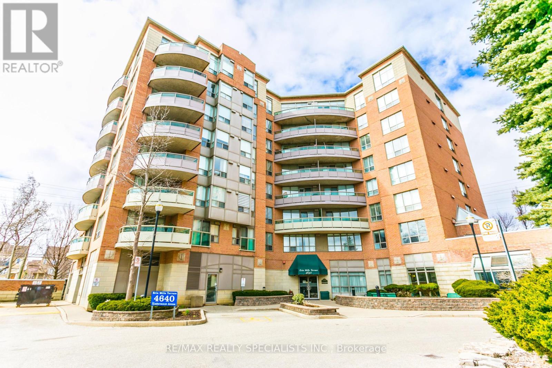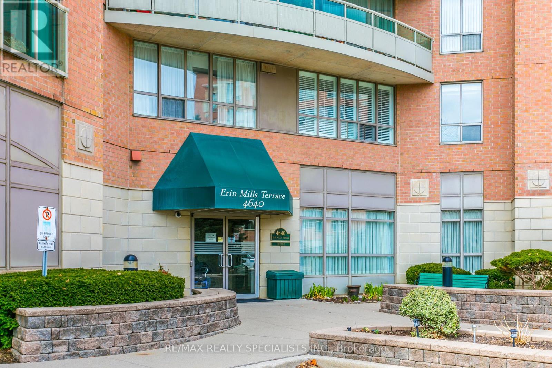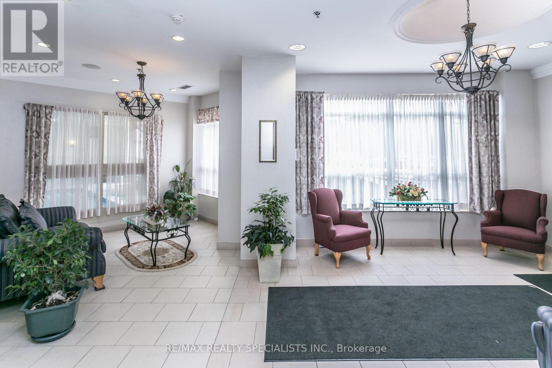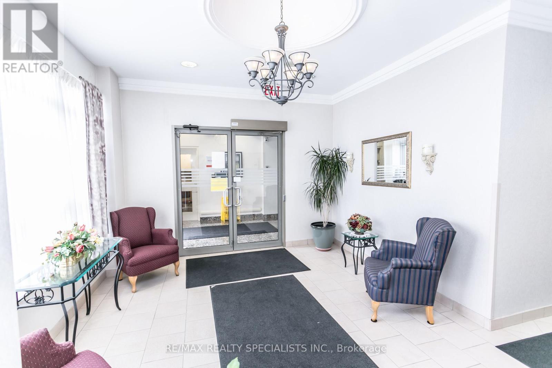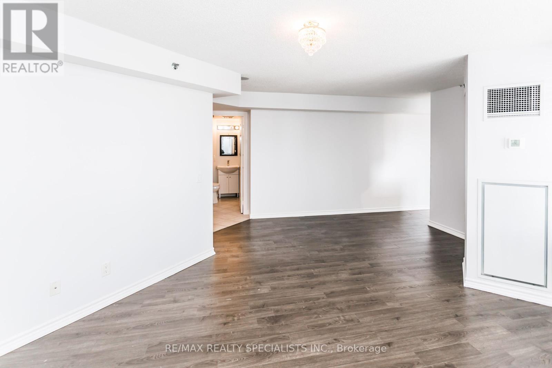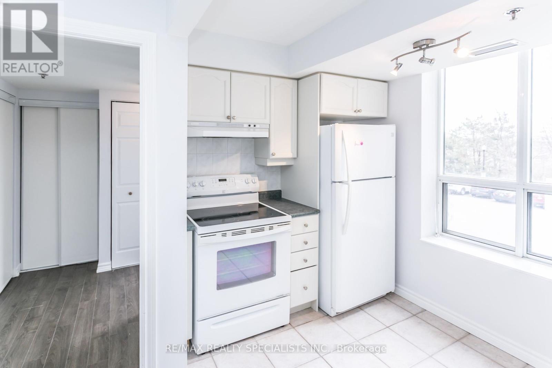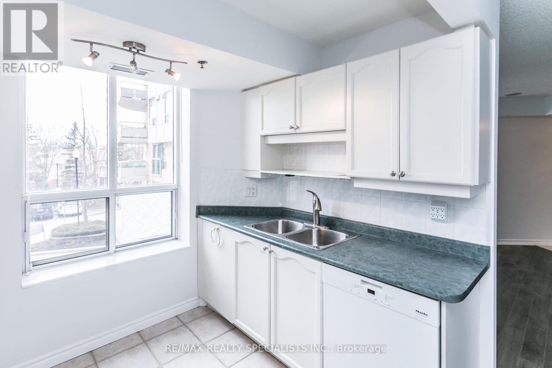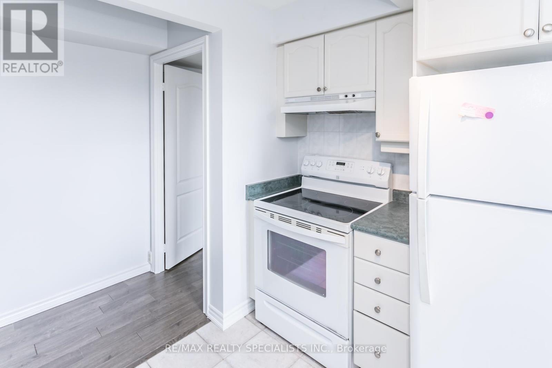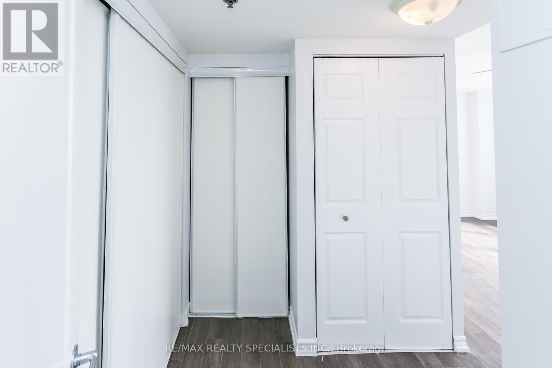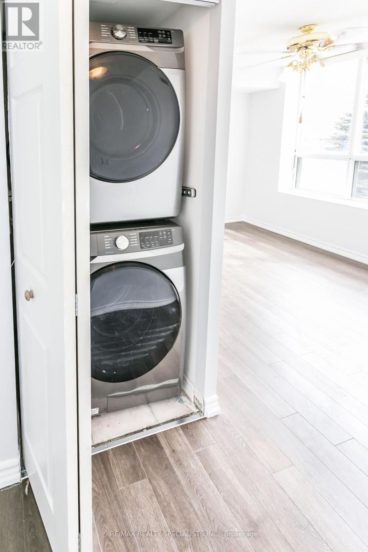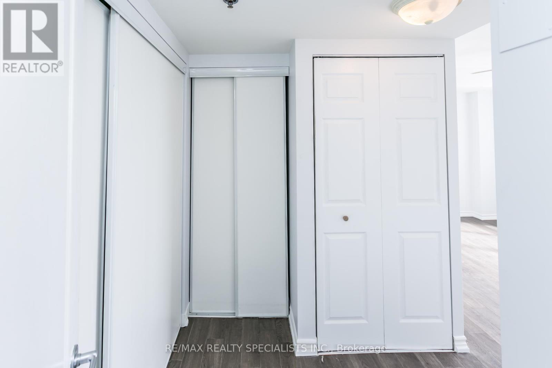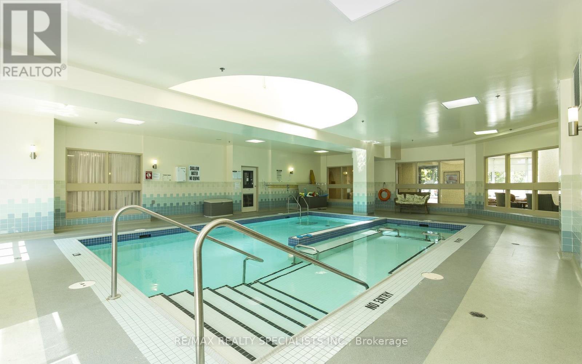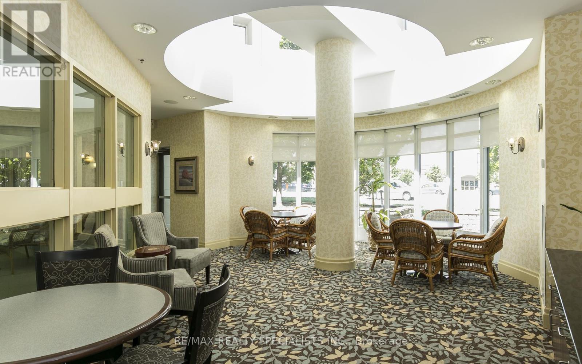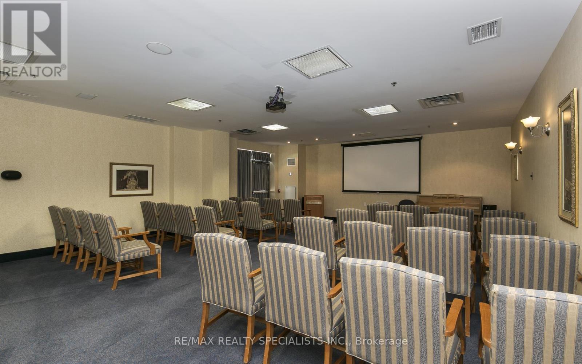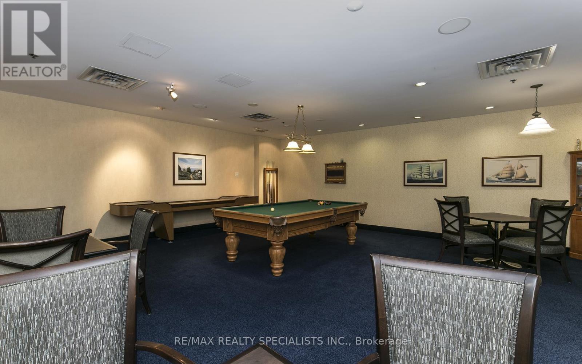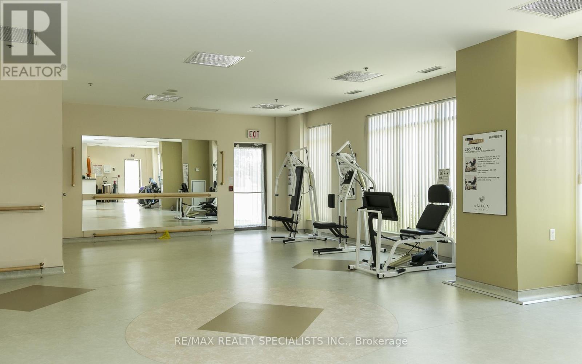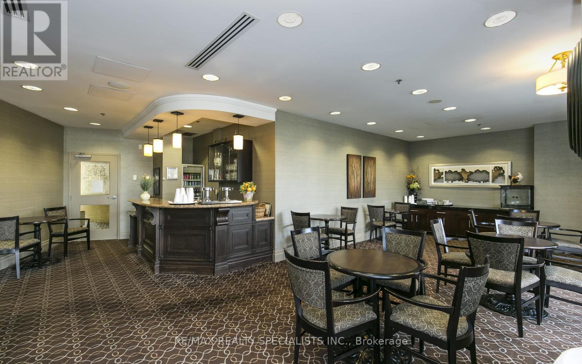#209 -4640 Kimbermount Ave S Mississauga, Ontario - MLS#: W8168284
$455,000Maintenance,
$942.88 Monthly
Maintenance,
$942.88 MonthlyLarge, bright south facing 1 bedroom, 1.5 bath unit which has been freshly painted throughout boasting laminate and ceramic flooring. Fabulous senior living at its best in this 65+ age restricted building located across from Erin Mills Town Centre, close to Credit Valley hospital and major highways. Fantastic Primary bedroom with 2 closets, ensuite laundry, 3 piece bath with seated shower, built in medicine cabinet with lock. Relax and enjoy the indoor pool. **** EXTRAS **** Fridge, Stove, Washer, Dryer, Built In Dishwasher, All Light Fixtures, All Window Coverings, One Parking Space, One Locker (id:51158)
MLS# W8168284 – FOR SALE : #209 -4640 Kimbermount Ave S Central Erin Mills Mississauga – 1 Beds, 2 Baths Apartment ** Large, bright south facing 1 bedroom, 1.5 bath unit which has been freshly painted throughout boasting laminate and ceramic flooring. Fabulous senior living at its best in this 65+ age restricted building located across from Erin Mills Town Centre, close to Credit Valley hospital and major highways. Fantastic Primary bedroom with 2 closets, ensuite laundry, 3 piece bath with seated shower, built in medicine cabinet with lock. Relax and enjoy the indoor pool. **** EXTRAS **** Fridge, Stove, Washer, Dryer, Built In Dishwasher, All Light Fixtures, All Window Coverings, One Parking Space, One Locker (id:51158) ** #209 -4640 Kimbermount Ave S Central Erin Mills Mississauga **
⚡⚡⚡ Disclaimer: While we strive to provide accurate information, it is essential that you to verify all details, measurements, and features before making any decisions.⚡⚡⚡
📞📞📞Please Call me with ANY Questions, 416-477-2620📞📞📞
Property Details
| MLS® Number | W8168284 |
| Property Type | Single Family |
| Community Name | Central Erin Mills |
| Amenities Near By | Hospital, Public Transit |
| Features | Cul-de-sac |
| Parking Space Total | 1 |
| Pool Type | Indoor Pool |
About #209 -4640 Kimbermount Ave S, Mississauga, Ontario
Building
| Bathroom Total | 2 |
| Bedrooms Above Ground | 1 |
| Bedrooms Total | 1 |
| Amenities | Storage - Locker, Party Room, Visitor Parking |
| Cooling Type | Central Air Conditioning |
| Exterior Finish | Brick |
| Heating Fuel | Electric |
| Heating Type | Heat Pump |
| Type | Apartment |
Parking
| Visitor Parking |
Land
| Acreage | No |
| Land Amenities | Hospital, Public Transit |
Rooms
| Level | Type | Length | Width | Dimensions |
|---|---|---|---|---|
| Main Level | Living Room | 3.41 m | 2.77 m | 3.41 m x 2.77 m |
| Main Level | Dining Room | 3.41 m | 2.62 m | 3.41 m x 2.62 m |
| Main Level | Kitchen | 2.77 m | 2.17 m | 2.77 m x 2.17 m |
| Main Level | Primary Bedroom | 3.96 m | 3.41 m | 3.96 m x 3.41 m |
Interested?
Contact us for more information

