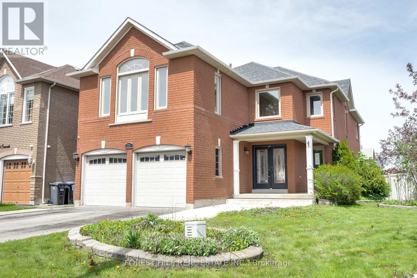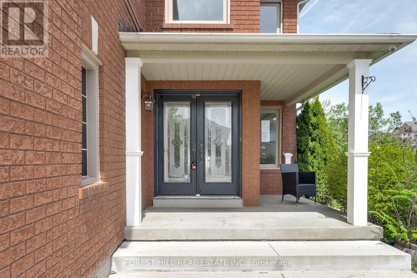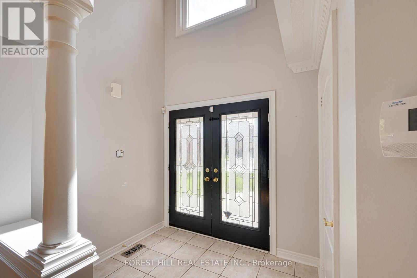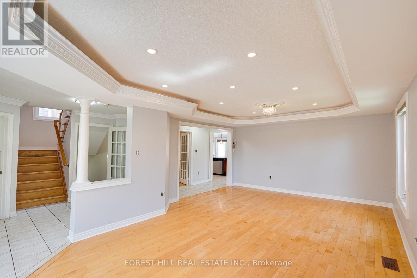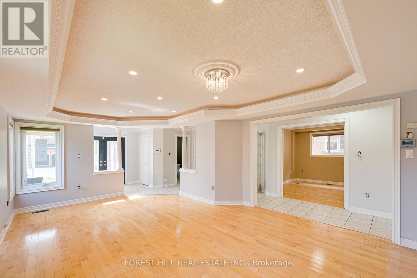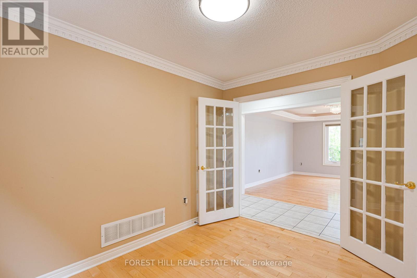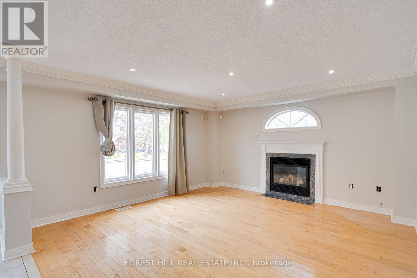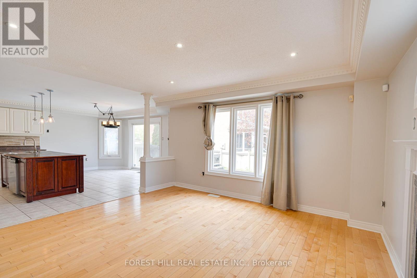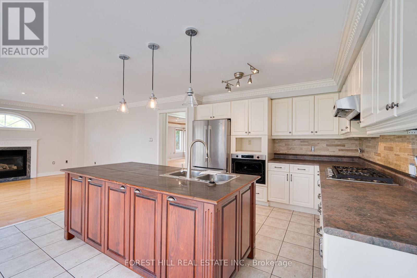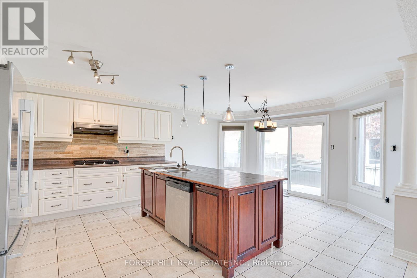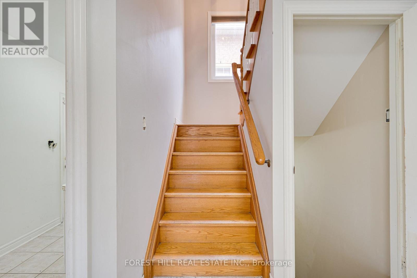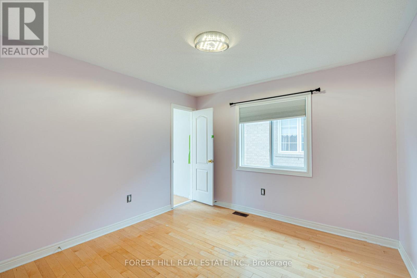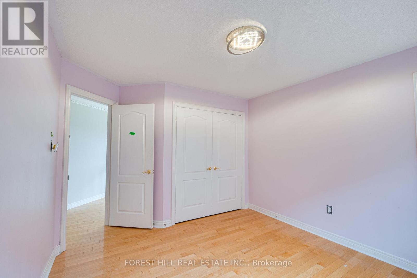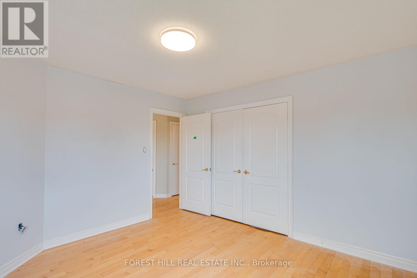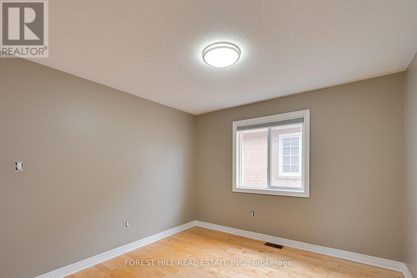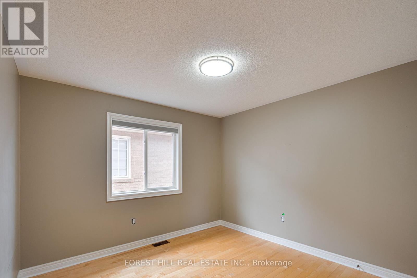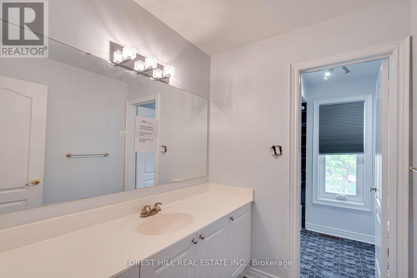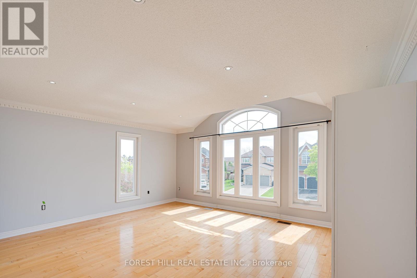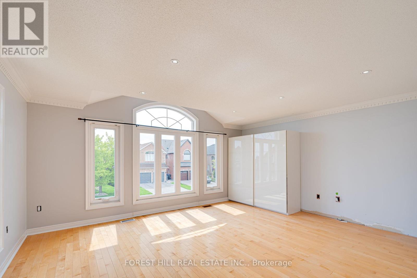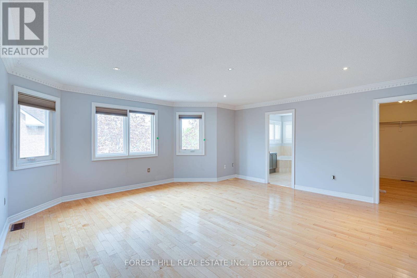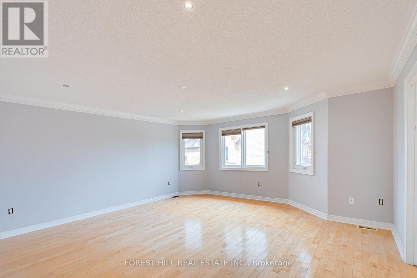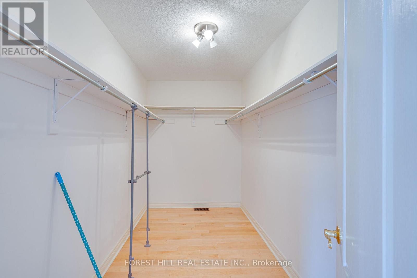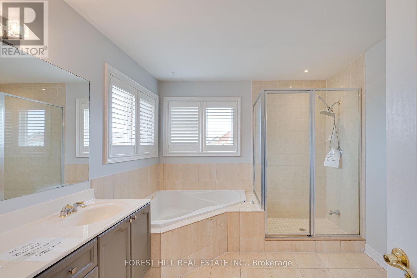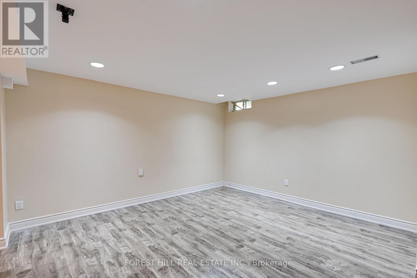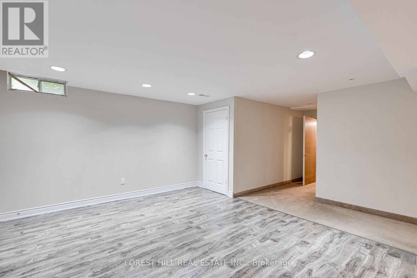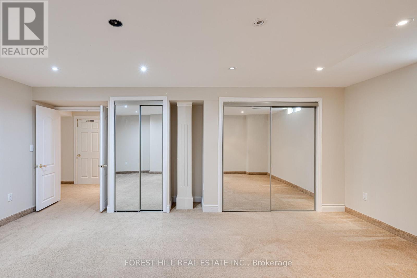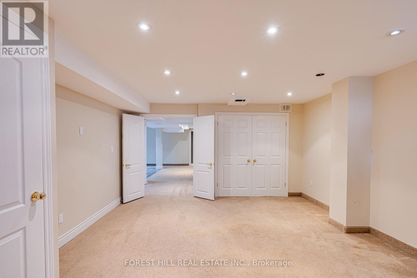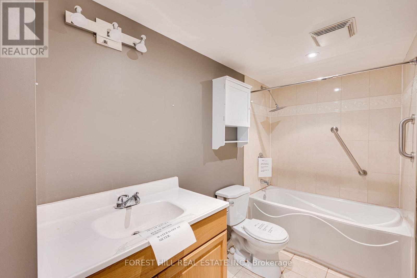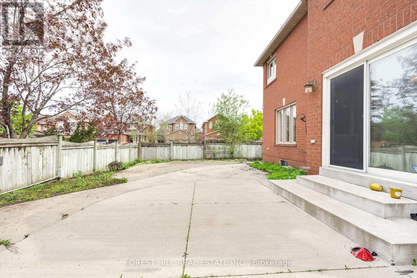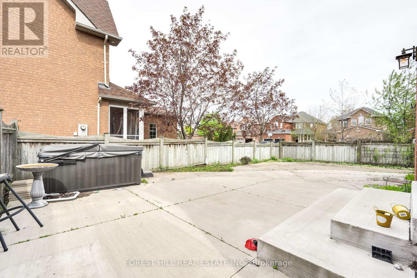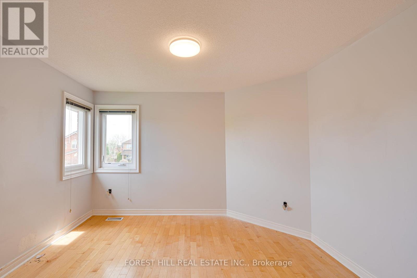21 Baccarat Crescent Brampton, Ontario - MLS#: W8312774
$1,320,000
Great value for wise buyer! Rare 5 bedroom corner lot. Over 3000sf plus 2 bedroom finished basement with full bath. Strip Maple floors throughout. Main floor office! Desirable Open concept Kitchen. Family room with Gas fireplace. Lots of pot lights. Crown Moldings. 3 full bathrooms. Deep double drive and 2 car garage. Low maintenance concrete patio. Fully fenced. Fast closing available 7th BR Bsmt 5.10x4.15 **** EXTRAS **** All Chattels Excluded As Per Seller Sched B But Will Not Be Removed By Seller. Buyer May Do Their Own Due Diligence Re financing and condition. Property sold as is, no seller warrants. (id:51158)
MLS# W8312774 – FOR SALE : 21 Baccarat Cres Snelgrove Brampton – 7 Beds, 4 Baths Detached House ** Great value for wise buyer! Rare 5 bedroom corner lot. Over 3000sf plus 2 bedroom finished basement with full bath. Strip Maple floors throughout. Main floor office! Desirable Open concept Kitchen. Family room with Gas fireplace. Lots of pot lights. Crown Moldings. 3 full bathrooms. Deep double drive and 2 car garage. Low maintenance concrete patio. Fully fenced. Fast closing available 7th BR Bsmt 5.10×4.15 **** EXTRAS **** All Chattels Excluded As Per Seller Sched B But Will Not Be Removed By Seller. Buyer May Do Their Own Due Diligence Re financing and condition. Property sold as is, no seller warrants. (id:51158) ** 21 Baccarat Cres Snelgrove Brampton **
⚡⚡⚡ Disclaimer: While we strive to provide accurate information, it is essential that you to verify all details, measurements, and features before making any decisions.⚡⚡⚡
📞📞📞Please Call me with ANY Questions, 416-477-2620📞📞📞
Property Details
| MLS® Number | W8312774 |
| Property Type | Single Family |
| Community Name | Snelgrove |
| Amenities Near By | Park, Place Of Worship, Schools |
| Parking Space Total | 6 |
About 21 Baccarat Crescent, Brampton, Ontario
Building
| Bathroom Total | 4 |
| Bedrooms Above Ground | 5 |
| Bedrooms Below Ground | 2 |
| Bedrooms Total | 7 |
| Basement Development | Finished |
| Basement Type | Full (finished) |
| Construction Style Attachment | Detached |
| Cooling Type | Central Air Conditioning |
| Fireplace Present | Yes |
| Foundation Type | Unknown |
| Heating Fuel | Natural Gas |
| Heating Type | Forced Air |
| Stories Total | 2 |
| Type | House |
| Utility Water | Municipal Water |
Parking
| Attached Garage |
Land
| Acreage | No |
| Land Amenities | Park, Place Of Worship, Schools |
| Sewer | Sanitary Sewer |
| Size Irregular | 58.58 X 109.12 Ft ; Corner Lot 49.26 Rear, 92.83 South |
| Size Total Text | 58.58 X 109.12 Ft ; Corner Lot 49.26 Rear, 92.83 South |
Rooms
| Level | Type | Length | Width | Dimensions |
|---|---|---|---|---|
| Second Level | Primary Bedroom | 5.4 m | 5.6 m | 5.4 m x 5.6 m |
| Second Level | Bedroom 2 | 3.35 m | 3.35 m | 3.35 m x 3.35 m |
| Second Level | Bedroom 3 | 3.35 m | 3.35 m | 3.35 m x 3.35 m |
| Second Level | Bedroom 4 | 3.75 m | 3.35 m | 3.75 m x 3.35 m |
| Second Level | Bedroom 5 | 5.4 m | 4.5 m | 5.4 m x 4.5 m |
| Basement | Recreational, Games Room | 6.3 m | 4.85 m | 6.3 m x 4.85 m |
| Basement | Bedroom | 5.75 m | 3.85 m | 5.75 m x 3.85 m |
| Main Level | Living Room | 4.29 m | 3.38 m | 4.29 m x 3.38 m |
| Main Level | Dining Room | 3.38 m | 3.05 m | 3.38 m x 3.05 m |
| Main Level | Kitchen | 4.29 m | 3.05 m | 4.29 m x 3.05 m |
| Main Level | Eating Area | 3.25 m | 3.2 m | 3.25 m x 3.2 m |
| Main Level | Office | 3.35 m | 2.75 m | 3.35 m x 2.75 m |
https://www.realtor.ca/real-estate/26857003/21-baccarat-crescent-brampton-snelgrove
Interested?
Contact us for more information

