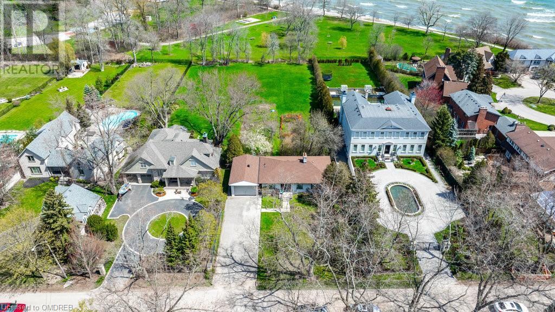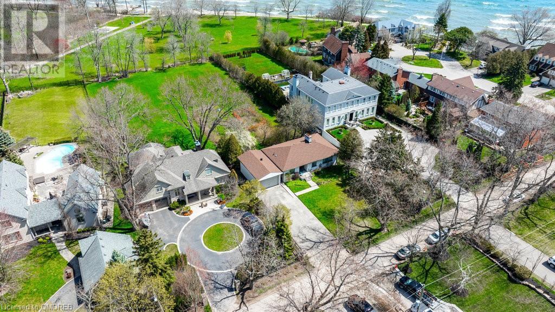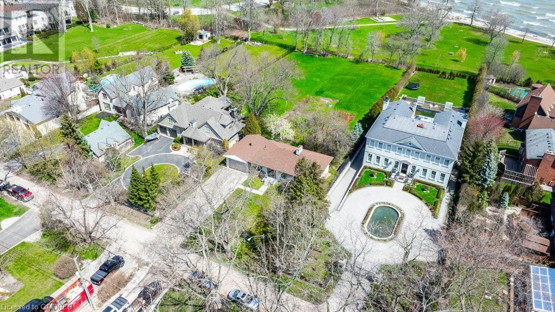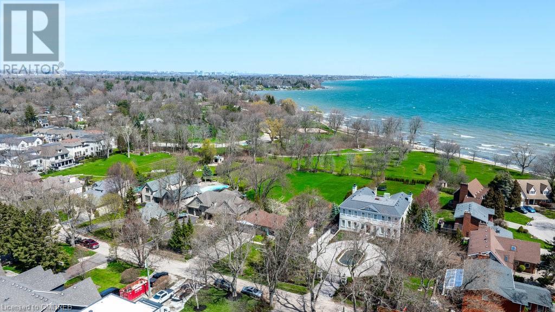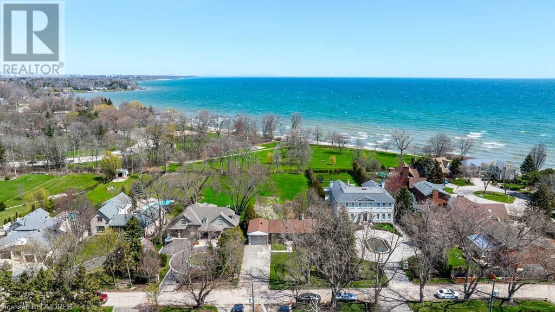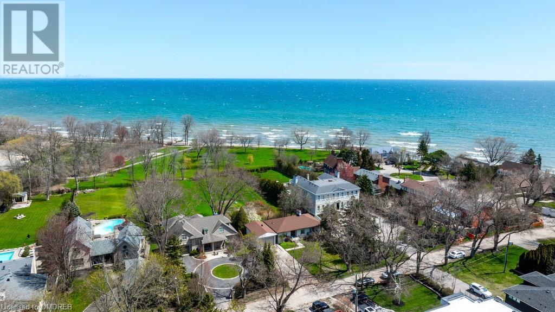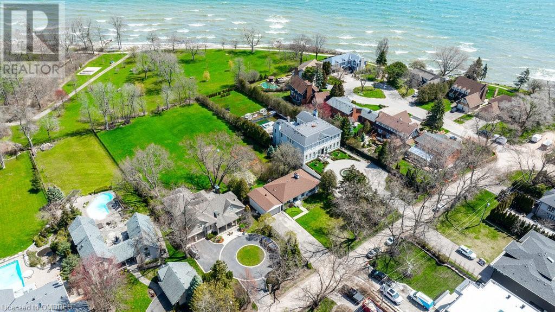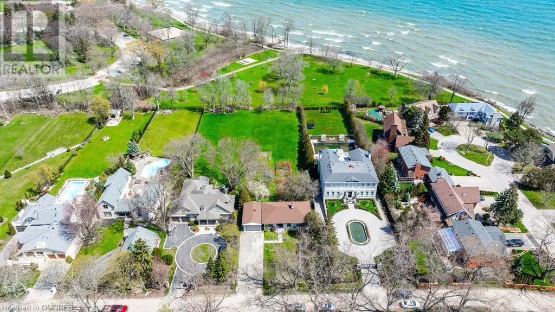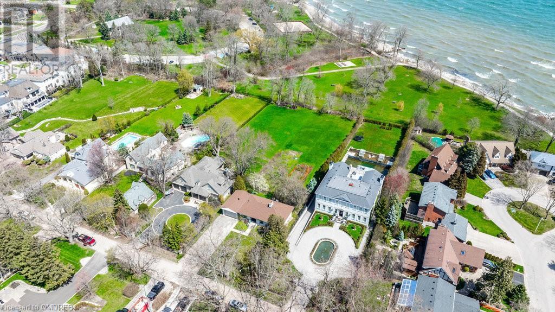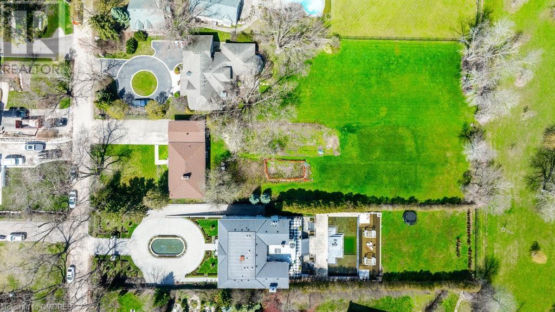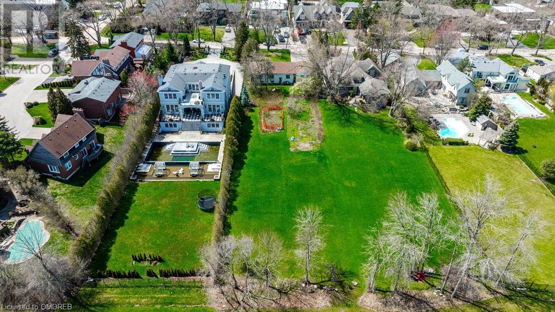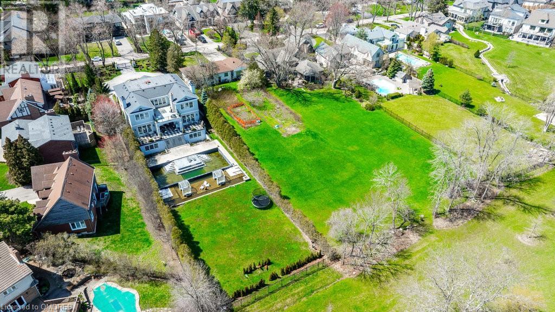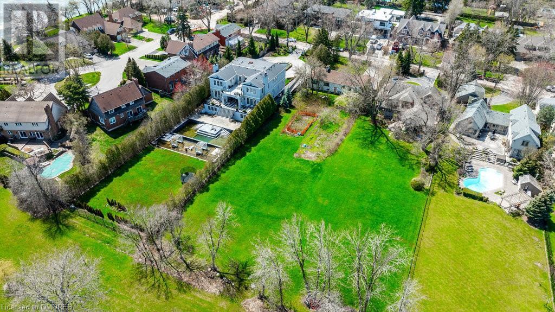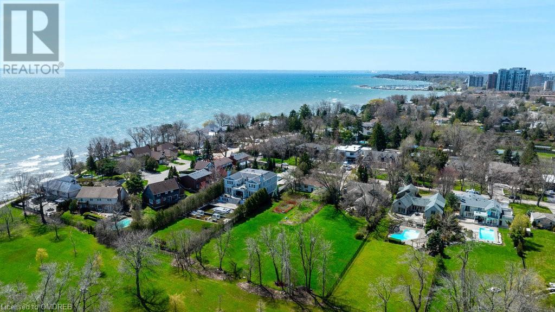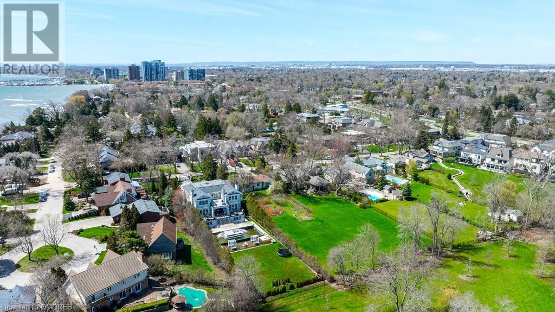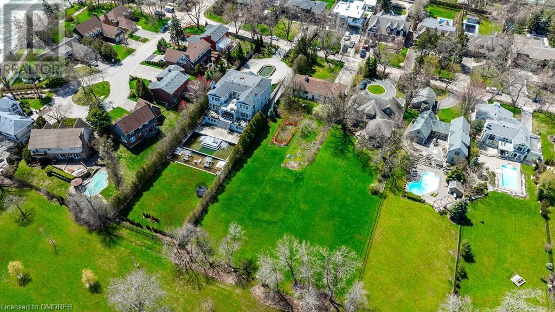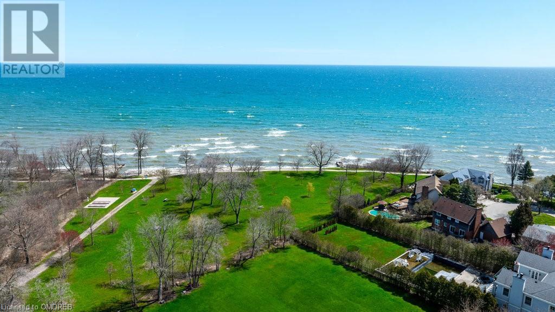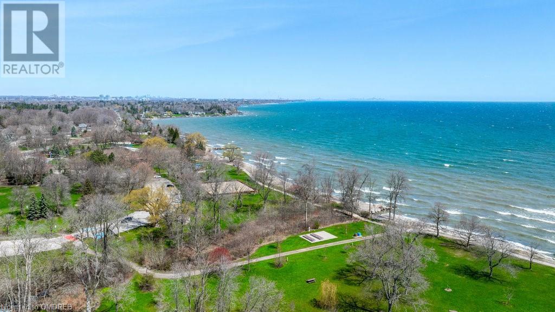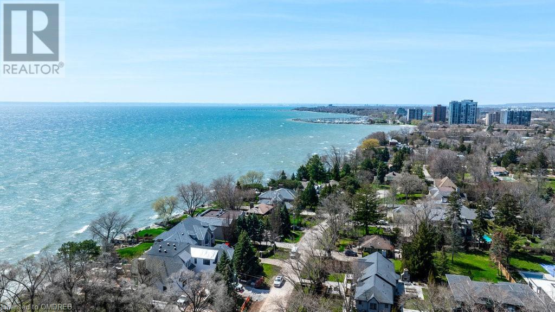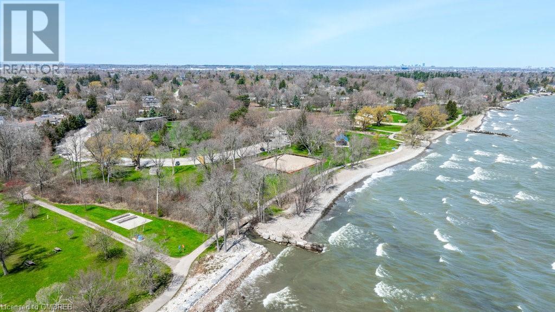21 Belvedere Drive Oakville, Ontario - MLS#: 40578887
$3,788,000
BUILD YOUR DREAM ESTATE HOME!!! Spectacular rare property with Breathtaking lake views backing onto the beautiful Coronation Park and Waterfront Trail. Located in a private enclave in one of Oakville's finest neighbourhoods. Zoned RL2-0, build up to approximately 8,500 sq. ft. above grade, or renovate the existing solid bungalow. Minutes to Bronte Marina, downtown Oakville, golf, GO station, schools, shopping, restaurants, etc. Contact the listing agent for further details. 10+++ (id:51158)
MLS# 40578887 – FOR SALE : 21 Belvedere Drive Oakville – 2 Beds, 1 Baths Detached House ** BUILD YOUR DREAM ESTATE HOME!!! Spectacular rare property with Breathtaking lake views backing onto the beautiful Coronation Park and Waterfront Trail. Located in a private enclave in one of Oakville‘s finest neighbourhoods. Zoned RL2-0, build up to approximately 8,500 sq. ft. above grade, or renovate the existing solid bungalow. Minutes to Bronte Marina, downtown Oakville, golf, GO station, schools, shopping, restaurants, etc. Contact the listing agent for further details. 10+++ (id:51158) ** 21 Belvedere Drive Oakville **
⚡⚡⚡ Disclaimer: While we strive to provide accurate information, it is essential that you to verify all details, measurements, and features before making any decisions.⚡⚡⚡
📞📞📞Please Call me with ANY Questions, 416-477-2620📞📞📞
Property Details
| MLS® Number | 40578887 |
| Property Type | Single Family |
| Amenities Near By | Schools, Shopping |
| Community Features | Quiet Area |
| Features | Backs On Greenbelt, Conservation/green Belt |
| Parking Space Total | 10 |
About 21 Belvedere Drive, Oakville, Ontario
Building
| Bathroom Total | 1 |
| Bedrooms Above Ground | 2 |
| Bedrooms Total | 2 |
| Appliances | Dryer, Refrigerator, Washer, Range - Gas, Hood Fan |
| Architectural Style | Bungalow |
| Basement Development | Partially Finished |
| Basement Type | Full (partially Finished) |
| Constructed Date | 1955 |
| Construction Style Attachment | Detached |
| Cooling Type | None |
| Exterior Finish | Stucco |
| Fire Protection | Smoke Detectors |
| Fireplace Fuel | Wood |
| Fireplace Present | Yes |
| Fireplace Total | 1 |
| Fireplace Type | Other - See Remarks |
| Heating Fuel | Natural Gas |
| Heating Type | Forced Air |
| Stories Total | 1 |
| Size Interior | 1745 |
| Type | House |
| Utility Water | Municipal Water |
Parking
| Detached Garage |
Land
| Access Type | Water Access, Road Access |
| Acreage | No |
| Land Amenities | Schools, Shopping |
| Sewer | Municipal Sewage System |
| Size Depth | 366 Ft |
| Size Frontage | 80 Ft |
| Size Total Text | 1/2 - 1.99 Acres |
| Zoning Description | Rl2-0 |
Rooms
| Level | Type | Length | Width | Dimensions |
|---|---|---|---|---|
| Basement | Wine Cellar | 10'2'' x 7'4'' | ||
| Basement | Other | 29'11'' x 27'8'' | ||
| Basement | Recreation Room | 27'9'' x 14'11'' | ||
| Main Level | Dining Room | 17'0'' x 15'1'' | ||
| Main Level | 3pc Bathroom | Measurements not available | ||
| Main Level | Bedroom | 11'6'' x 9'7'' | ||
| Main Level | Primary Bedroom | 11'6'' x 10'5'' | ||
| Main Level | Kitchen | 14'4'' x 11'2'' | ||
| Main Level | Living Room | 26'0'' x 10'9'' |
https://www.realtor.ca/real-estate/26812572/21-belvedere-drive-oakville
Interested?
Contact us for more information

