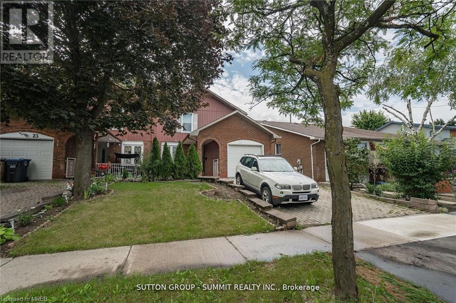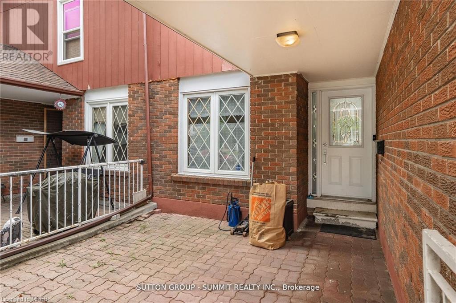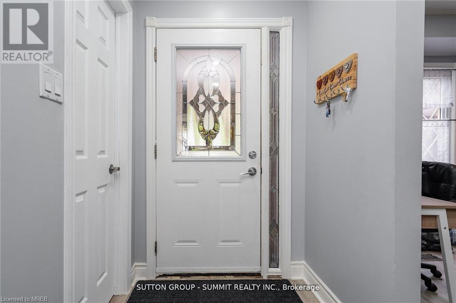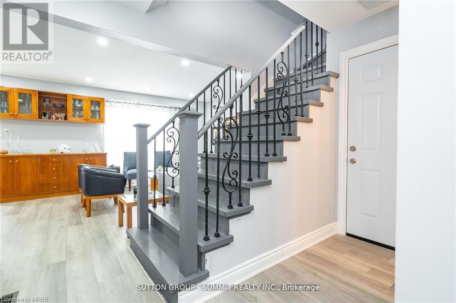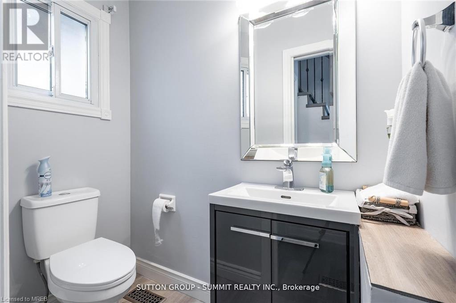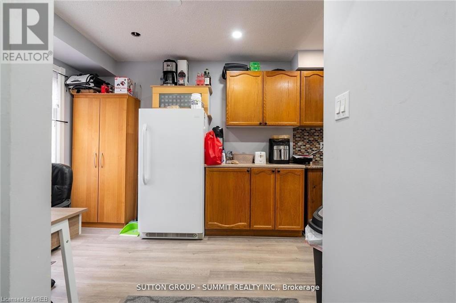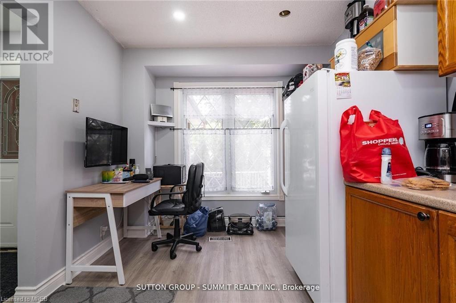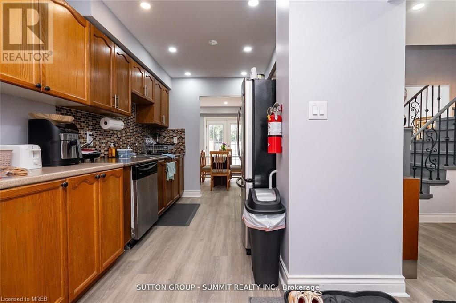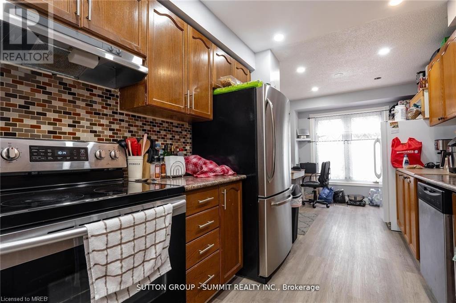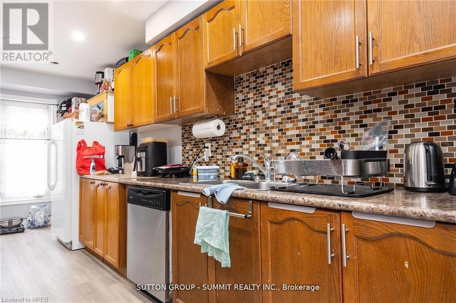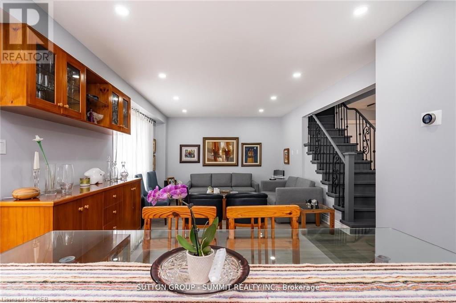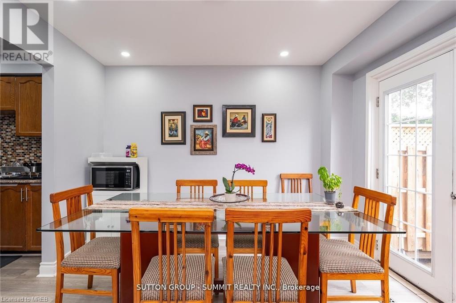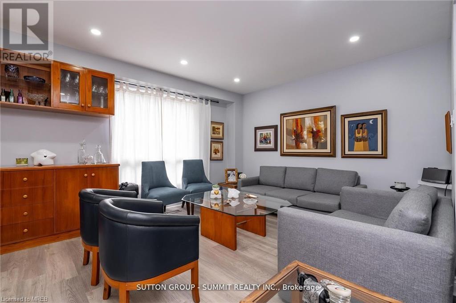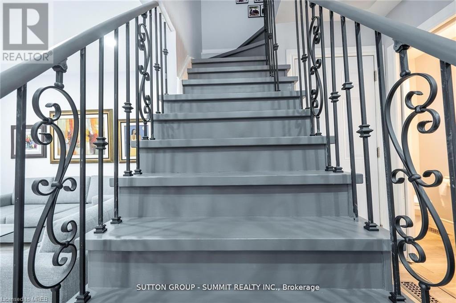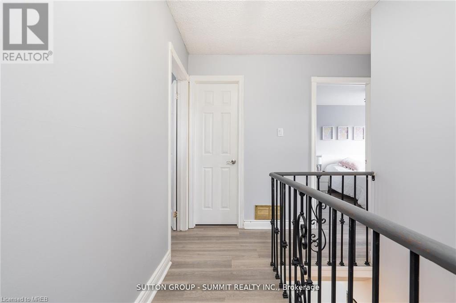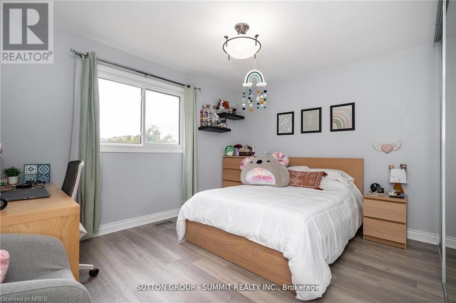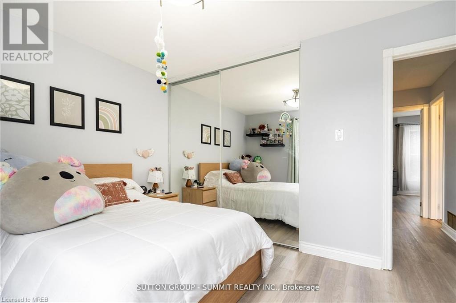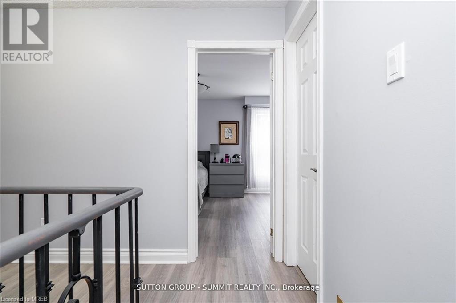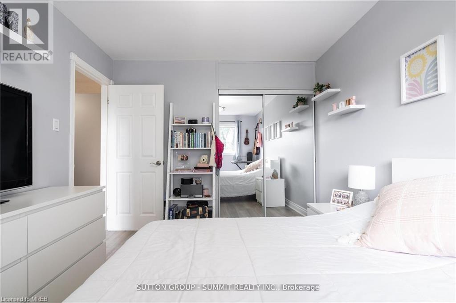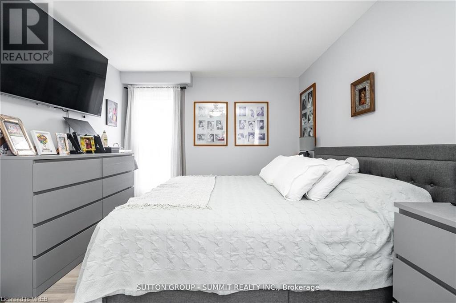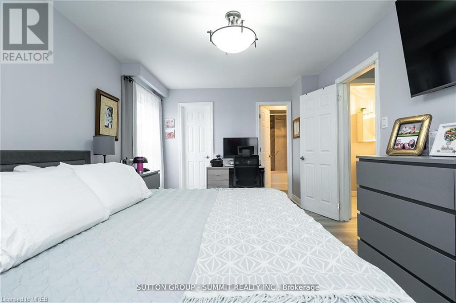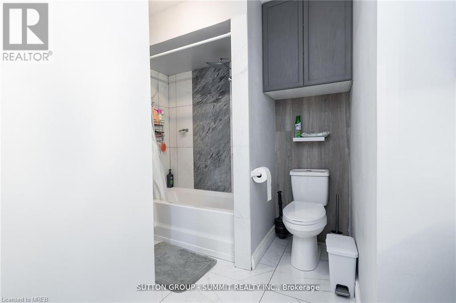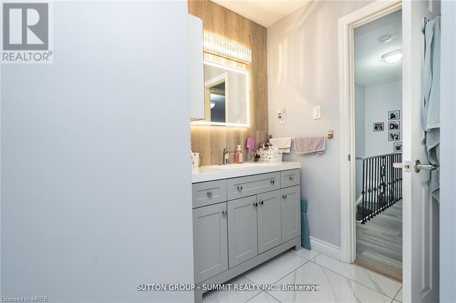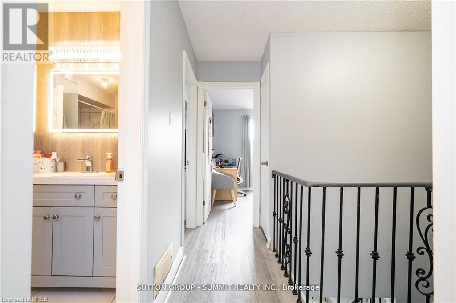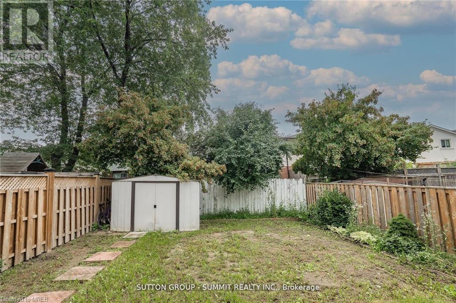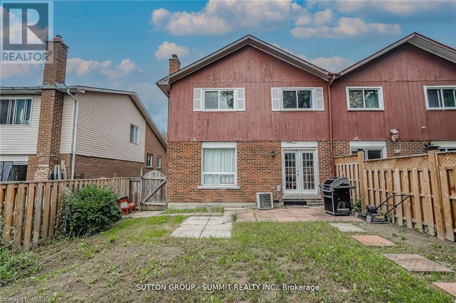21 Carter Drive Brampton, Ontario - MLS#: 40587261
$875,000
Bright, Spacious & Well Kept 3+1 Bedroom! This Home Boasts Pot Lights & Laminate Flooring Through-Out, Open Concept Living/Dining & Spacious Kitchen W/Breakfast Area. Dining Room W/Walk-Out To Backyard. 3 Sizeable Bedrooms; Master Bedroom W/Semi-Ensuite & Large Windows. ***Seller Willing To Do VTB!!*** Don't Miss This One! (id:51158)
MLS# 40587261 – FOR SALE : 21 Carter Drive Brampton – 4 Beds, 3 Baths Semi-detached House ** Bright, Spacious & Well Kept 3+1 Bedroom! This Home Boasts Pot Lights & Laminate Flooring Through-Out, Open Concept Living/Dining & Spacious Kitchen W/Breakfast Area. Dining Room W/Walk-Out To Backyard. 3 Sizeable Bedrooms; Master Bedroom W/Semi-Ensuite & Large Windows. ***Seller Willing To Do VTB!!*** Don’t Miss This One! (id:51158) ** 21 Carter Drive Brampton **
⚡⚡⚡ Disclaimer: While we strive to provide accurate information, it is essential that you to verify all details, measurements, and features before making any decisions.⚡⚡⚡
📞📞📞Please Call me with ANY Questions, 416-477-2620📞📞📞
Property Details
| MLS® Number | 40587261 |
| Property Type | Single Family |
| Amenities Near By | Park, Shopping |
| Community Features | Quiet Area |
| Parking Space Total | 3 |
About 21 Carter Drive, Brampton, Ontario
Building
| Bathroom Total | 3 |
| Bedrooms Above Ground | 3 |
| Bedrooms Below Ground | 1 |
| Bedrooms Total | 4 |
| Appliances | Dryer, Microwave, Refrigerator, Washer |
| Architectural Style | 2 Level |
| Basement Development | Finished |
| Basement Type | Full (finished) |
| Construction Style Attachment | Semi-detached |
| Cooling Type | Central Air Conditioning |
| Exterior Finish | Brick |
| Foundation Type | Unknown |
| Half Bath Total | 1 |
| Heating Type | Forced Air |
| Stories Total | 2 |
| Size Interior | 1402 |
| Type | House |
| Utility Water | Municipal Water |
Parking
| Attached Garage |
Land
| Acreage | No |
| Land Amenities | Park, Shopping |
| Sewer | Municipal Sewage System |
| Size Depth | 108 Ft |
| Size Frontage | 30 Ft |
| Size Total Text | Under 1/2 Acre |
| Zoning Description | Rma |
Rooms
| Level | Type | Length | Width | Dimensions |
|---|---|---|---|---|
| Second Level | 4pc Bathroom | Measurements not available | ||
| Second Level | Bedroom | 9'8'' x 10'0'' | ||
| Second Level | Bedroom | 13'4'' x 9'8'' | ||
| Second Level | Primary Bedroom | 17'2'' x 10'4'' | ||
| Basement | 4pc Bathroom | Measurements not available | ||
| Basement | Bedroom | 10'0'' x 9'8'' | ||
| Basement | Kitchen | 6'7'' x 9'8'' | ||
| Basement | Living Room | 21'9'' x 14'7'' | ||
| Main Level | 2pc Bathroom | Measurements not available | ||
| Main Level | Breakfast | 9'3'' x 10'1'' | ||
| Main Level | Kitchen | 6'5'' x 8'3'' | ||
| Main Level | Dining Room | 10'8'' x 9'1'' | ||
| Main Level | Living Room | 13'6'' x 11'9'' |
https://www.realtor.ca/real-estate/26886201/21-carter-drive-brampton
Interested?
Contact us for more information

