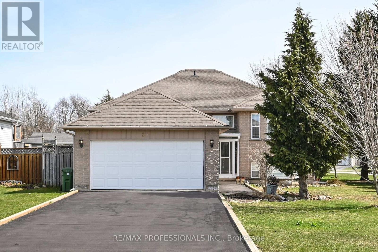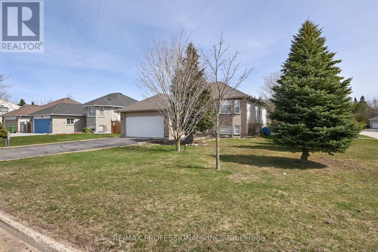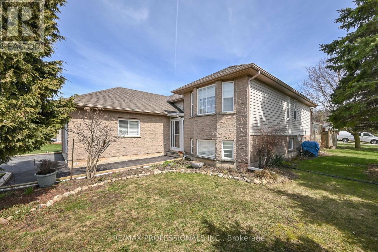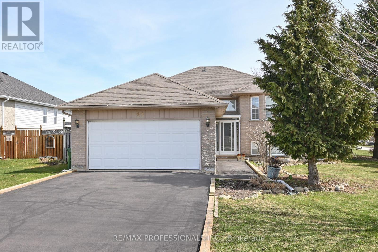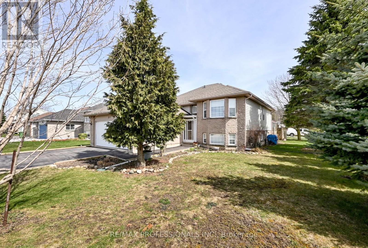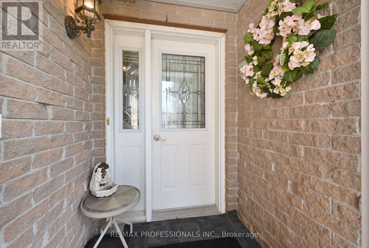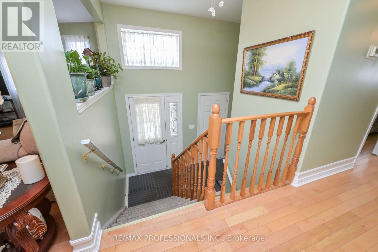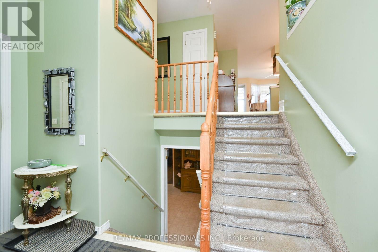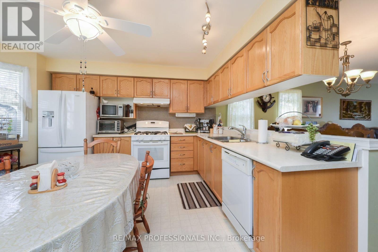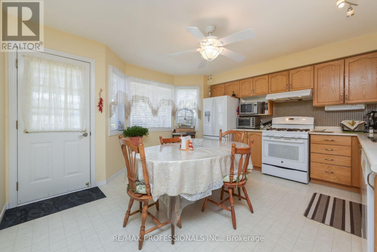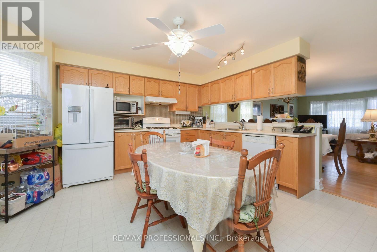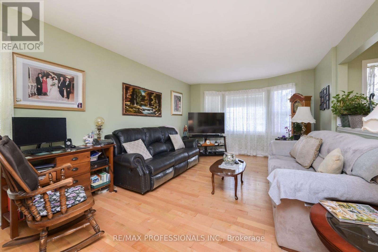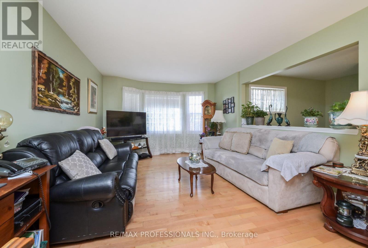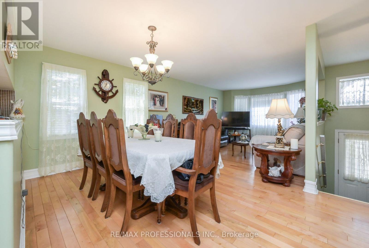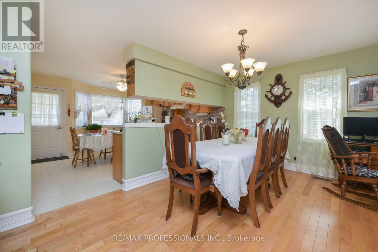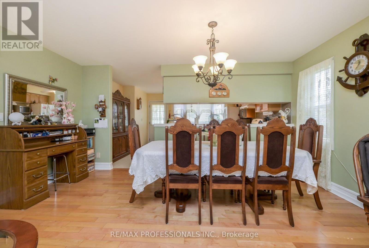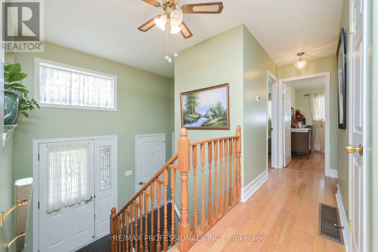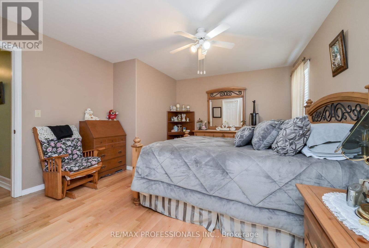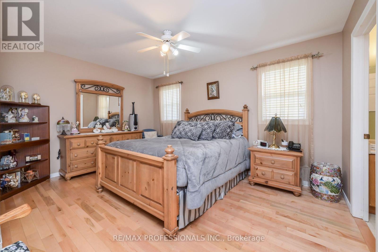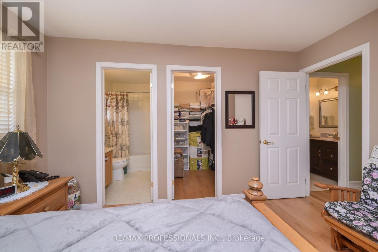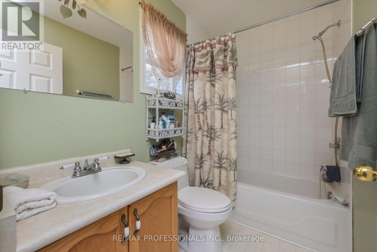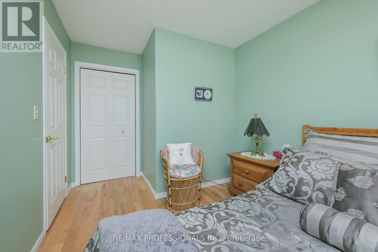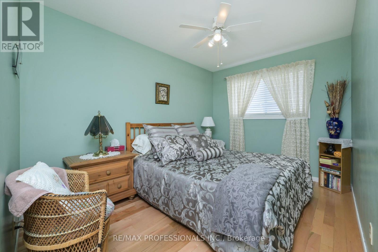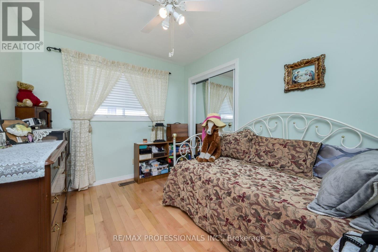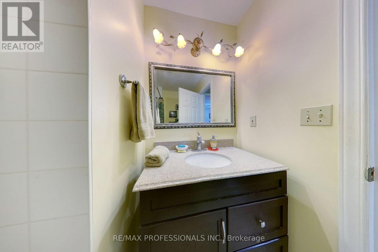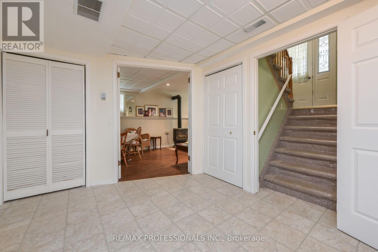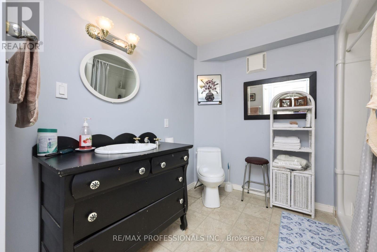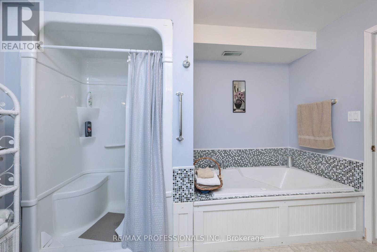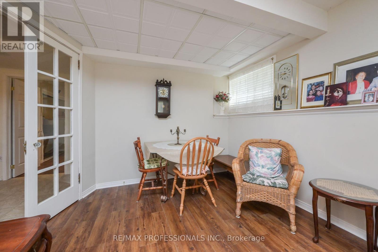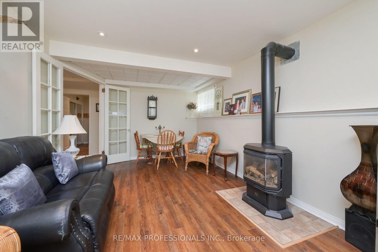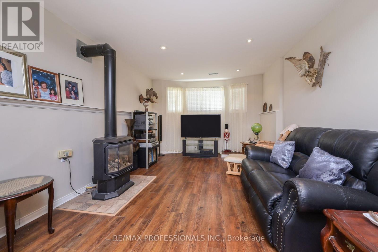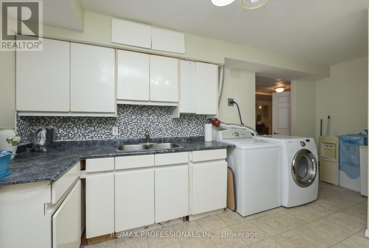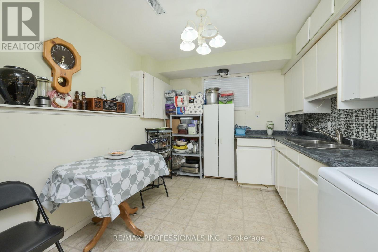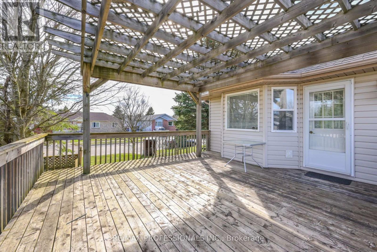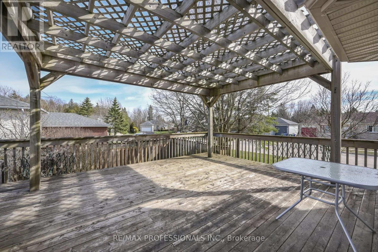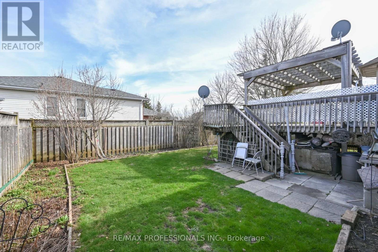21 Highpoint St Southgate, Ontario - MLS#: X8257772
$739,000
Welcome to this well maintained spacious raised bungalow on a corner lot in Dundalk. Family oriented community great place to raise your kids. There's a finished basement for large or extended family with second kitchen and 2 bedrooms 4pc bath, Fireplace in the rec room. Well landscaped lot with curb appeal, very quite area neighborhood. (id:51158)
MLS# X8257772 – FOR SALE : 21 Highpoint St Dundalk Southgate – 5 Beds, 3 Baths Detached House ** Welcome to this well maintained spacious raised bungalow on a corner lot in Dundalk. Family oriented community great place to raise your kids. There’s a finished basement for large or extended family with second kitchen and 2 bedrooms 4pc bath, Fireplace in the rec room. Well landscaped lot with curb appeal, very quite area neighborhood. (id:51158) ** 21 Highpoint St Dundalk Southgate **
⚡⚡⚡ Disclaimer: While we strive to provide accurate information, it is essential that you to verify all details, measurements, and features before making any decisions.⚡⚡⚡
📞📞📞Please Call me with ANY Questions, 416-477-2620📞📞📞
Property Details
| MLS® Number | X8257772 |
| Property Type | Single Family |
| Community Name | Dundalk |
| Amenities Near By | Place Of Worship, Schools |
| Features | Cul-de-sac |
| Parking Space Total | 6 |
About 21 Highpoint St, Southgate, Ontario
Building
| Bathroom Total | 3 |
| Bedrooms Above Ground | 3 |
| Bedrooms Below Ground | 2 |
| Bedrooms Total | 5 |
| Architectural Style | Raised Bungalow |
| Basement Development | Finished |
| Basement Type | Full (finished) |
| Construction Style Attachment | Detached |
| Cooling Type | Central Air Conditioning |
| Exterior Finish | Brick, Vinyl Siding |
| Fireplace Present | Yes |
| Heating Fuel | Natural Gas |
| Heating Type | Forced Air |
| Stories Total | 1 |
| Type | House |
Parking
| Attached Garage |
Land
| Acreage | No |
| Land Amenities | Place Of Worship, Schools |
| Size Irregular | 45 X 115 Ft |
| Size Total Text | 45 X 115 Ft |
Rooms
| Level | Type | Length | Width | Dimensions |
|---|---|---|---|---|
| Lower Level | Kitchen | 5.15 m | 2.83 m | 5.15 m x 2.83 m |
| Lower Level | Bedroom 4 | 4.38 m | 3.19 m | 4.38 m x 3.19 m |
| Lower Level | Bedroom 5 | 4.43 m | 3.21 m | 4.43 m x 3.21 m |
| Lower Level | Bathroom | 3.3 m | 2.83 m | 3.3 m x 2.83 m |
| Lower Level | Family Room | 5.15 m | 2.83 m | 5.15 m x 2.83 m |
| Main Level | Kitchen | 4.31 m | 4.81 m | 4.31 m x 4.81 m |
| Main Level | Living Room | 4.33 m | 3.6 m | 4.33 m x 3.6 m |
| Main Level | Dining Room | 2.98 m | 4.81 m | 2.98 m x 4.81 m |
| Main Level | Primary Bedroom | 3.87 m | 4.36 m | 3.87 m x 4.36 m |
| Main Level | Bedroom 2 | 2.7 m | 3.3 m | 2.7 m x 3.3 m |
| Main Level | Bedroom 3 | 2.64 m | 4.67 m | 2.64 m x 4.67 m |
| Ground Level | Foyer | 1.4 m | 3.13 m | 1.4 m x 3.13 m |
https://www.realtor.ca/real-estate/26783024/21-highpoint-st-southgate-dundalk
Interested?
Contact us for more information

