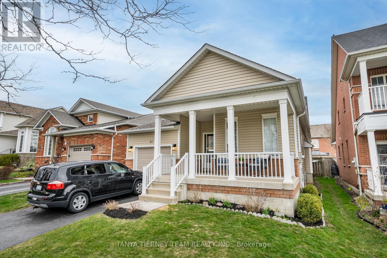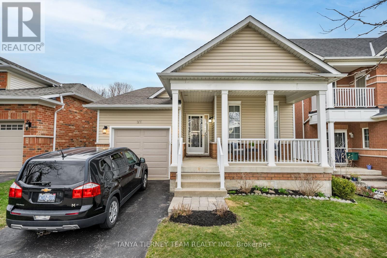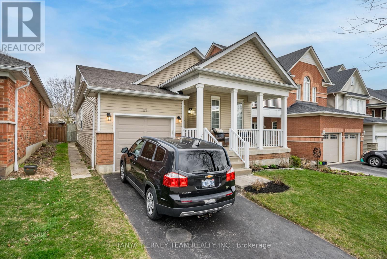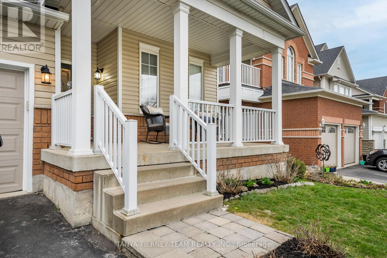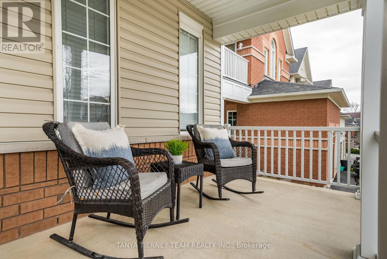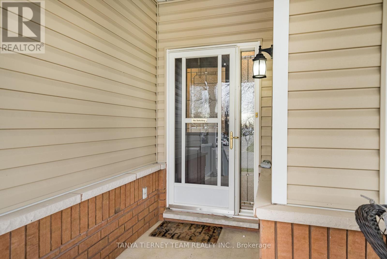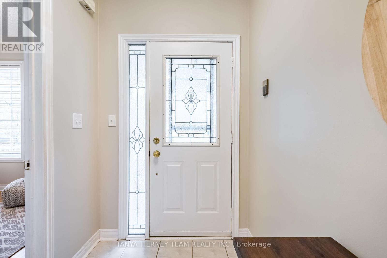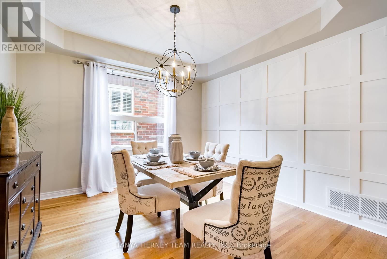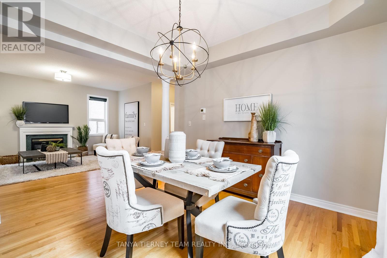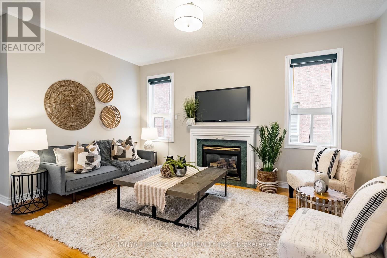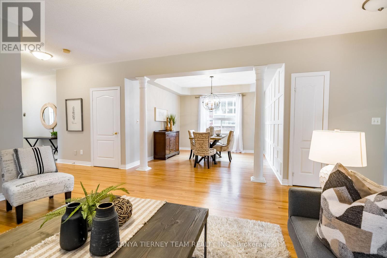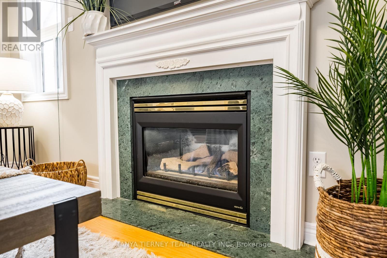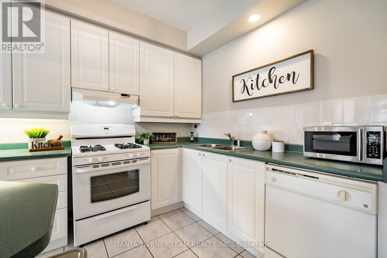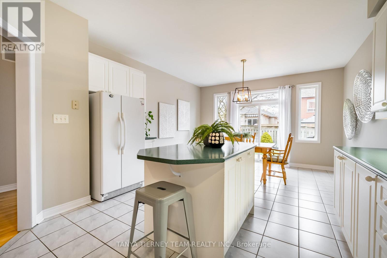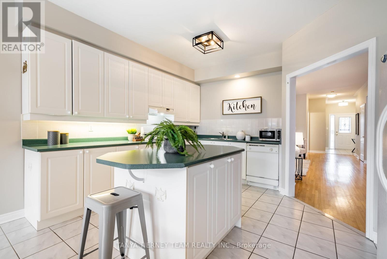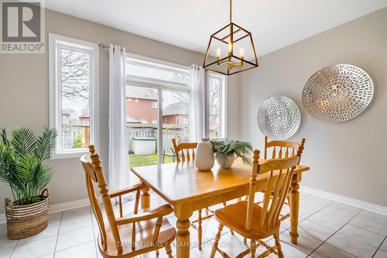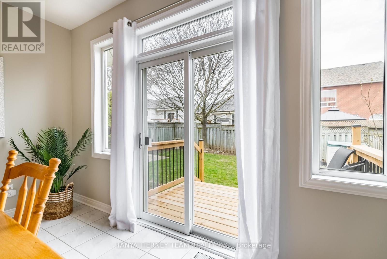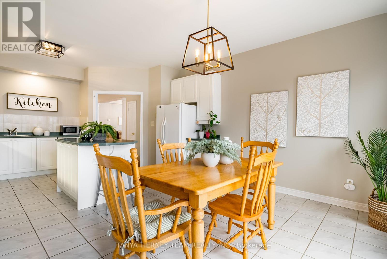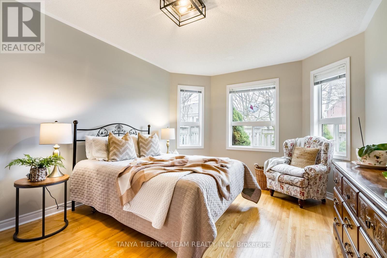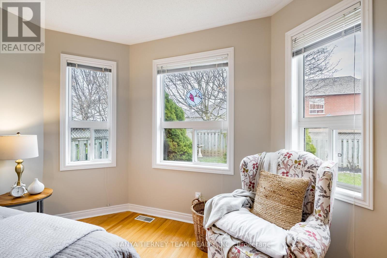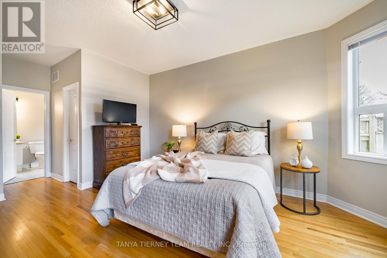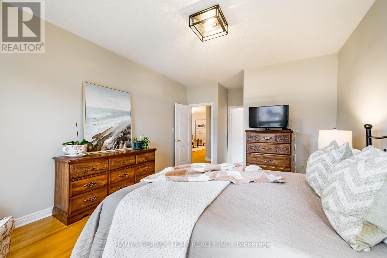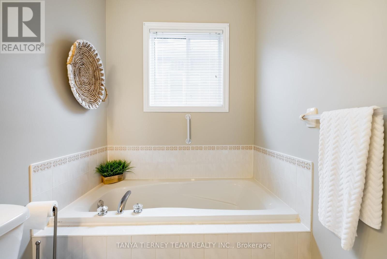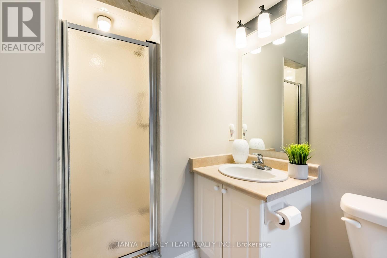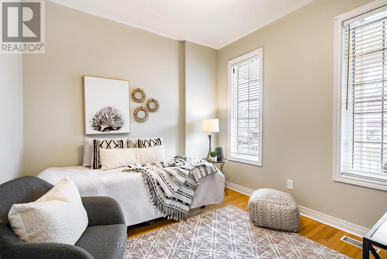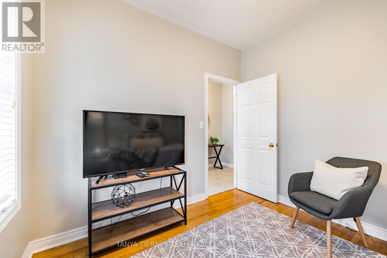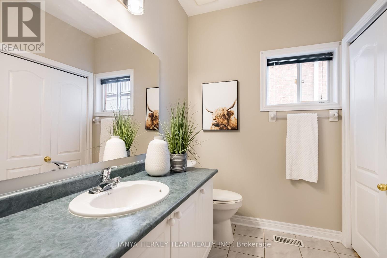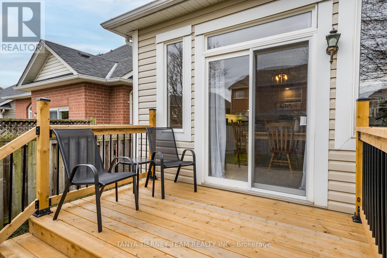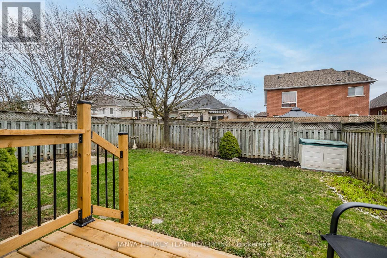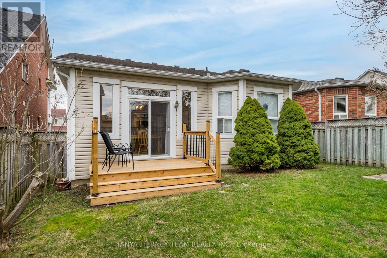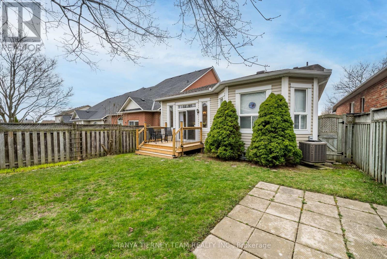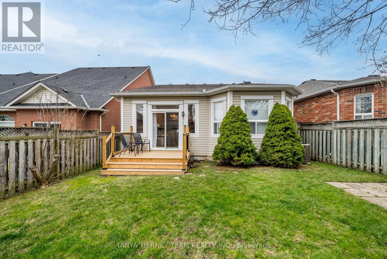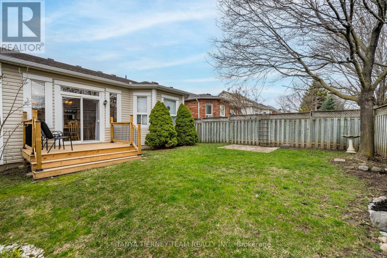21 Melody Dr Whitby, Ontario - MLS#: E8266658
$929,900
Immaculate & well cared for Fernbrook bungalow nestled in the heart of Brooklin! The inviting front porch leads you through to the sun filled open concept main floor plan featuring extensive hardwood floors. Spacious family room offering a cozy gas fireplace for those cool summer nights. Designed with entertaining in mind in the formal dining room with elegant wainscotting. Generous kitchen complete with centre island, backsplash, gas stove & ample cupboard & counter space! Breakfast area with transom sliding glass walk-out to the deck & fully fenced backyard with gardens & mature trees for privacy! Main floor primary bedroom retreat boasting walk-in closet & spa like 4pc ensuite with relaxing soaker tub. 2pc bath with convenient main floor laundry access. 1502 sqft + the unspoiled basement awaiting your finishing touches! Situated steps to schools, parks, downtown Brooklin shops & easy hwy 407/412 access for commuters! **** EXTRAS **** Roof April 2013, furnace July 2015, central air July 2015 (id:51158)
MLS# E8266658 – FOR SALE : 21 Melody Dr Brooklin Whitby – 2 Beds, 2 Baths Detached House ** Immaculate & well cared for Fernbrook bungalow nestled in the heart of Brooklin! The inviting front porch leads you through to the sun filled open concept main floor plan featuring extensive hardwood floors. Spacious family room offering a cozy gas fireplace for those cool summer nights. Designed with entertaining in mind in the formal dining room with elegant wainscotting. Generous kitchen complete with centre island, backsplash, gas stove & ample cupboard & counter space! Breakfast area with transom sliding glass walk-out to the deck & fully fenced backyard with gardens & mature trees for privacy! Main floor primary bedroom retreat boasting walk-in closet & spa like 4pc ensuite with relaxing soaker tub. 2pc bath with convenient main floor laundry access. 1502 sqft + the unspoiled basement awaiting your finishing touches! Situated steps to schools, parks, downtown Brooklin shops & easy hwy 407/412 access for commuters! **** EXTRAS **** Roof April 2013, furnace July 2015, central air July 2015 (id:51158) ** 21 Melody Dr Brooklin Whitby **
⚡⚡⚡ Disclaimer: While we strive to provide accurate information, it is essential that you to verify all details, measurements, and features before making any decisions.⚡⚡⚡
📞📞📞Please Call me with ANY Questions, 416-477-2620📞📞📞
Property Details
| MLS® Number | E8266658 |
| Property Type | Single Family |
| Community Name | Brooklin |
| Amenities Near By | Park, Public Transit, Schools |
| Community Features | Community Centre |
| Parking Space Total | 2 |
About 21 Melody Dr, Whitby, Ontario
Building
| Bathroom Total | 2 |
| Bedrooms Above Ground | 2 |
| Bedrooms Total | 2 |
| Architectural Style | Bungalow |
| Basement Development | Unfinished |
| Basement Type | Full (unfinished) |
| Construction Style Attachment | Detached |
| Cooling Type | Central Air Conditioning |
| Exterior Finish | Brick, Vinyl Siding |
| Fireplace Present | Yes |
| Heating Fuel | Natural Gas |
| Heating Type | Forced Air |
| Stories Total | 1 |
| Type | House |
Parking
| Attached Garage |
Land
| Acreage | No |
| Land Amenities | Park, Public Transit, Schools |
| Size Irregular | 36.38 X 114.93 Ft ; Rear 36.02 |
| Size Total Text | 36.38 X 114.93 Ft ; Rear 36.02 |
Rooms
| Level | Type | Length | Width | Dimensions |
|---|---|---|---|---|
| Main Level | Family Room | 4.73 m | 2.61 m | 4.73 m x 2.61 m |
| Main Level | Dining Room | 3.77 m | 3.62 m | 3.77 m x 3.62 m |
| Main Level | Kitchen | 4.29 m | 3.68 m | 4.29 m x 3.68 m |
| Main Level | Eating Area | 4.29 m | 3.1 m | 4.29 m x 3.1 m |
| Main Level | Primary Bedroom | 5.37 m | 3.76 m | 5.37 m x 3.76 m |
| Main Level | Bedroom 2 | 3.2 m | 3.02 m | 3.2 m x 3.02 m |
Utilities
| Sewer | Installed |
| Natural Gas | Installed |
| Electricity | Installed |
| Cable | Available |
https://www.realtor.ca/real-estate/26795931/21-melody-dr-whitby-brooklin
Interested?
Contact us for more information

