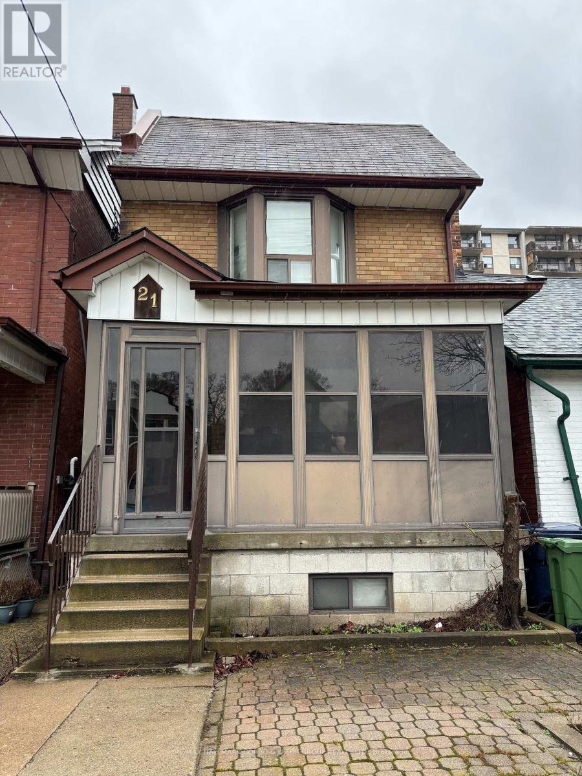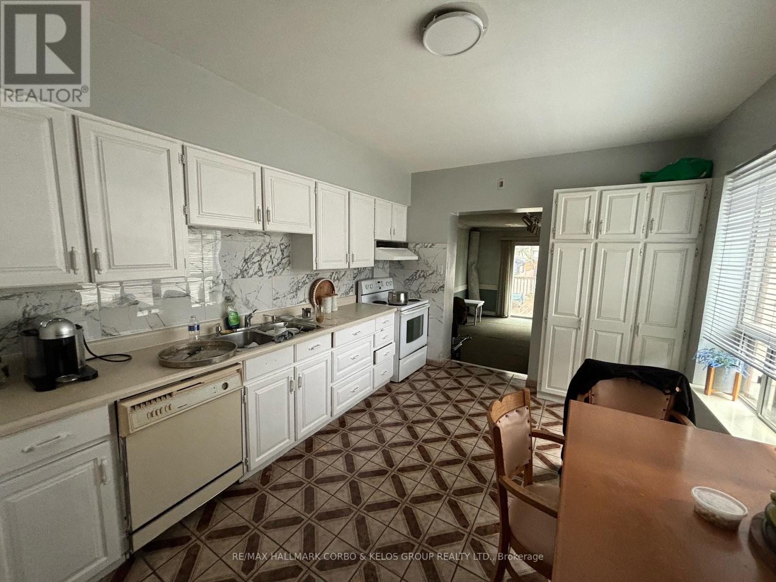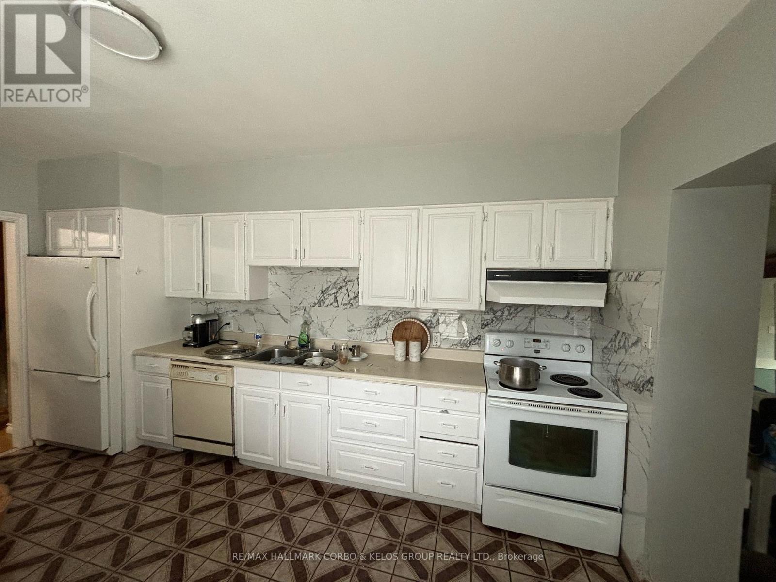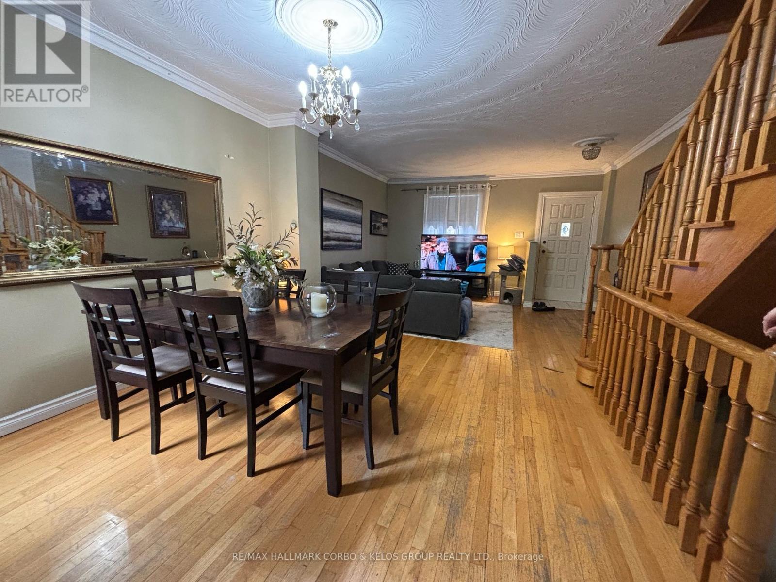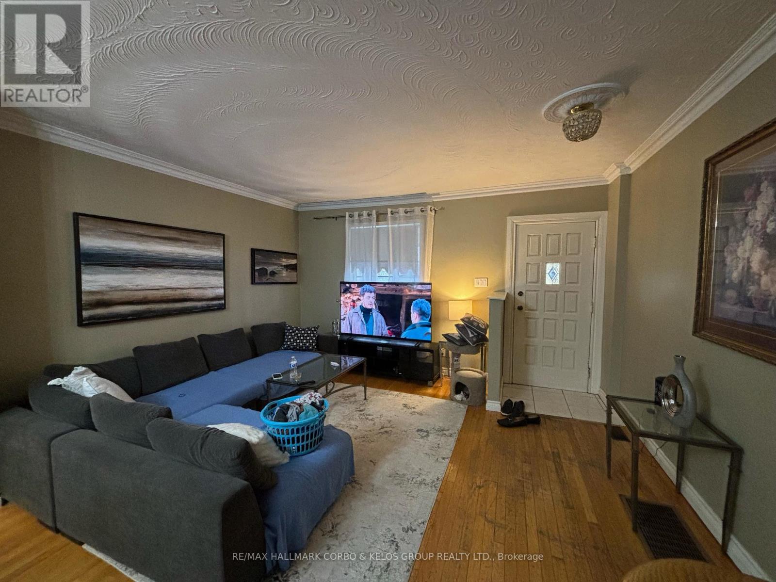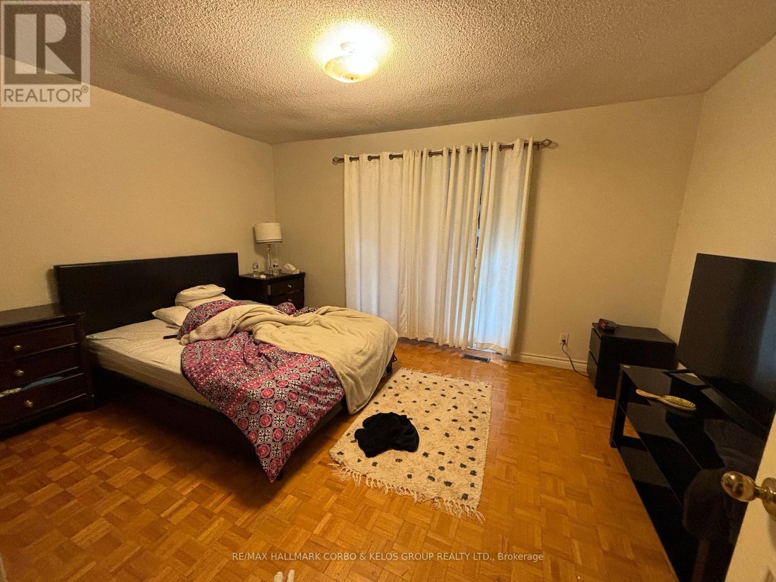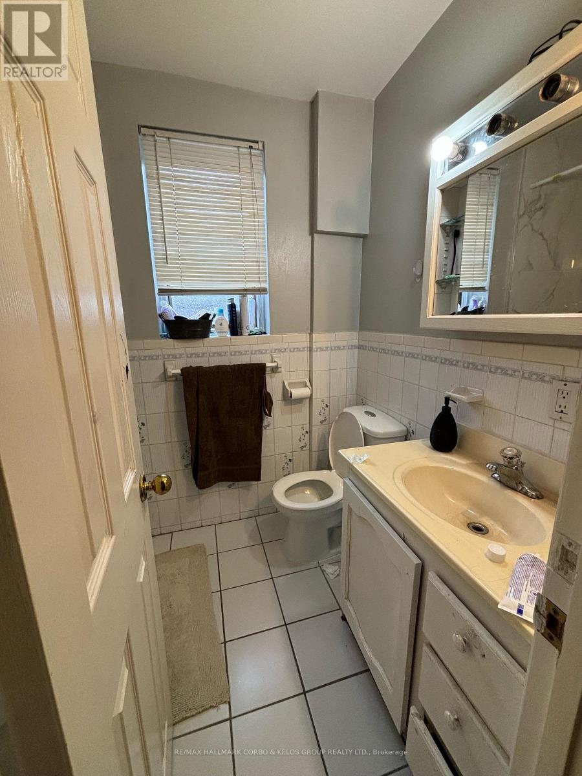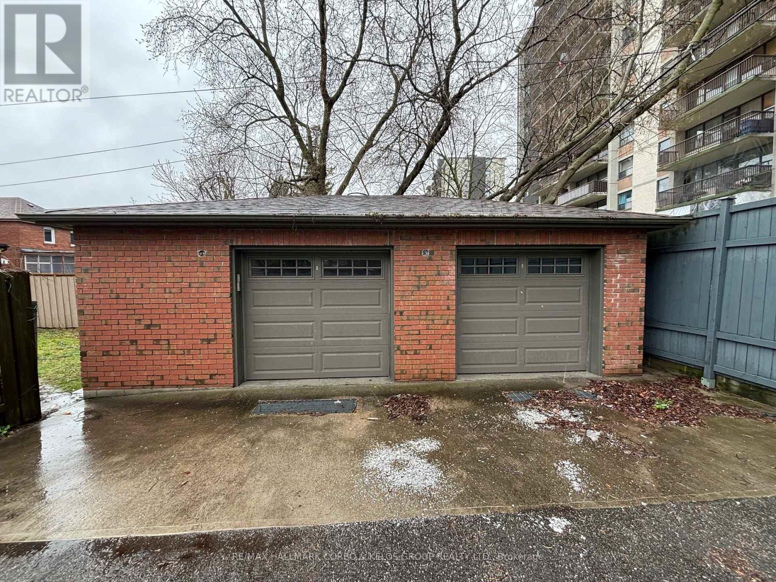21 Torrens Avenue Toronto, Ontario - MLS#: E8240594
$1,580,000
Welcome to 21 Torrens Ave!! Located In Highly Sought After & Desirable East York, This Detached 2 Storey Home Features: 3 Spacious Bedrooms, Large Eat-In Kitchen, Main Floor W/Out To Deck, Hardwood Flooring, Finished Basement, Plenty of Storage Space & More. Unique Lot With Detached 2 Car Garage At Rear. This Home is Close to All Amenities, Parks, Schools (William Burgess, Westwood MS), Shops, Restaurants, TTC, Hospital, Highways (DVP). Quiet Family Friendly Neighbourhood, Dont Miss This One! **** EXTRAS **** As per Schedule B (id:51158)
MLS# E8240594 – FOR SALE : 21 Torrens Ave Broadview North Toronto – 5 Beds, 2 Baths Detached House ** Welcome to 21 Torrens Ave! This spacious 2-storey home nestled in a family-friendly neighbourhood is perfect for a first time home buyer or small family. Functional main floor living with a finished basement. In close proximity to plenty of parks and schools, such as William Burgess Elementary School, Holy Cross Catholic School and Westwood Middle School. Detached 2 car garage at rear via laneway. Be sure to check this property out! **** EXTRAS **** As per Schedule B (id:51158) ** 21 Torrens Ave Broadview North Toronto **
⚡⚡⚡ Disclaimer: While we strive to provide accurate information, it is essential that you to verify all details, measurements, and features before making any decisions.⚡⚡⚡
📞📞📞Please Call me with ANY Questions, 416-477-2620📞📞📞
Property Details
| MLS® Number | E8240594 |
| Property Type | Single Family |
| Community Name | Broadview North |
| Features | Irregular Lot Size |
| Parking Space Total | 4 |
About 21 Torrens Avenue, Toronto, Ontario
Building
| Bathroom Total | 2 |
| Bedrooms Above Ground | 3 |
| Bedrooms Below Ground | 2 |
| Bedrooms Total | 5 |
| Basement Development | Finished |
| Basement Type | N/a (finished) |
| Construction Style Attachment | Detached |
| Exterior Finish | Brick |
| Heating Fuel | Natural Gas |
| Heating Type | Forced Air |
| Stories Total | 2 |
| Type | House |
| Utility Water | Municipal Water |
Parking
| Detached Garage |
Land
| Acreage | No |
| Sewer | Sanitary Sewer |
| Size Irregular | 19.5 X 150 Ft ; Irregular - 10 Foot Parcel To The West |
| Size Total Text | 19.5 X 150 Ft ; Irregular - 10 Foot Parcel To The West |
Rooms
| Level | Type | Length | Width | Dimensions |
|---|---|---|---|---|
| Second Level | Primary Bedroom | 4.43 m | 3.47 m | 4.43 m x 3.47 m |
| Second Level | Bedroom 2 | 7 m | 2.37 m | 7 m x 2.37 m |
| Second Level | Bedroom 3 | 3.12 m | 2.97 m | 3.12 m x 2.97 m |
| Main Level | Living Room | 7.26 m | 4.5 m | 7.26 m x 4.5 m |
| Main Level | Dining Room | 7.26 m | 4.5 m | 7.26 m x 4.5 m |
| Main Level | Kitchen | 4.17 m | 3.22 m | 4.17 m x 3.22 m |
| Main Level | Family Room | 4.66 m | 3.55 m | 4.66 m x 3.55 m |
https://www.realtor.ca/real-estate/26759742/21-torrens-avenue-toronto-broadview-north
Interested?
Contact us for more information

