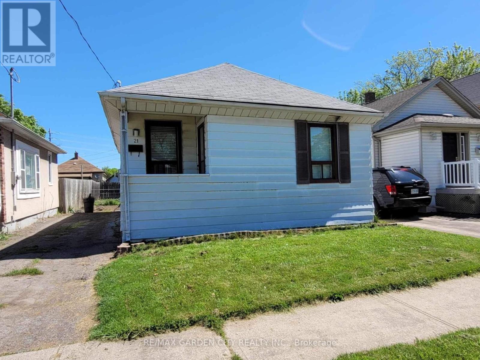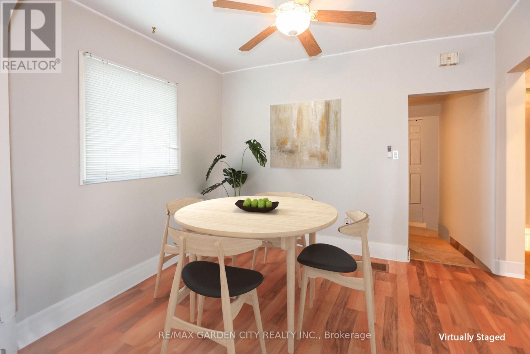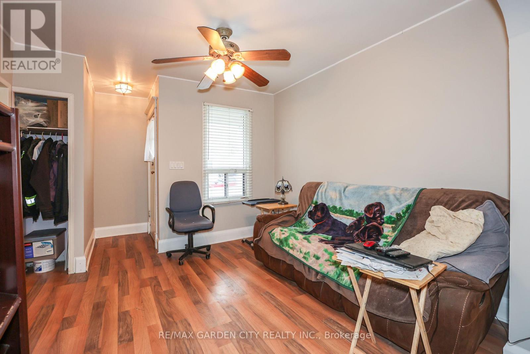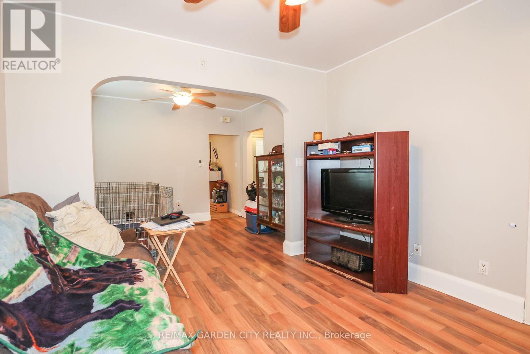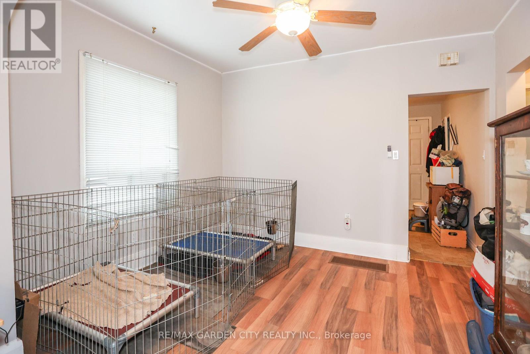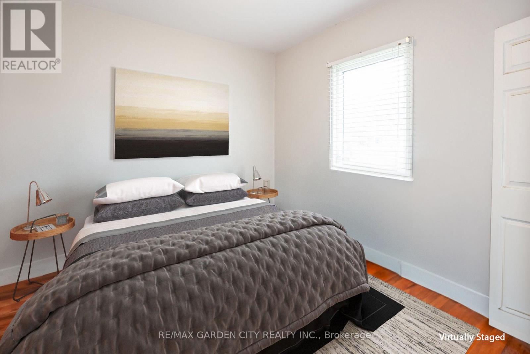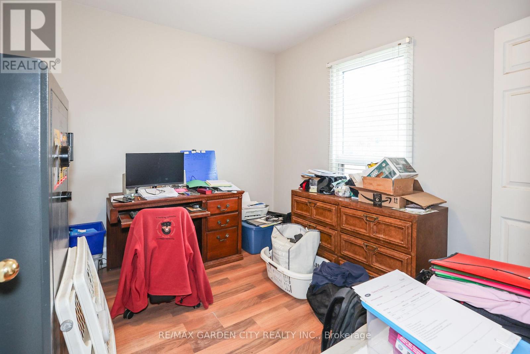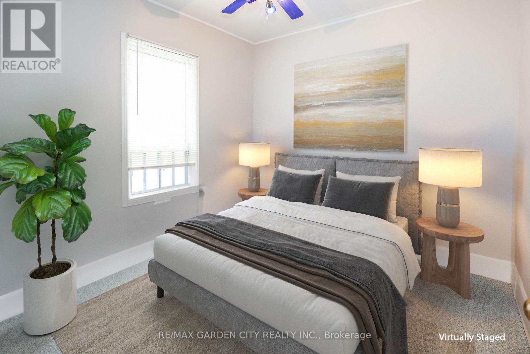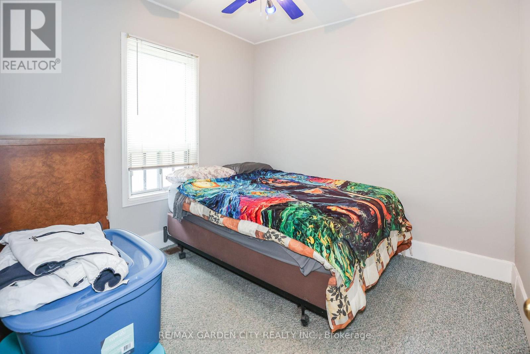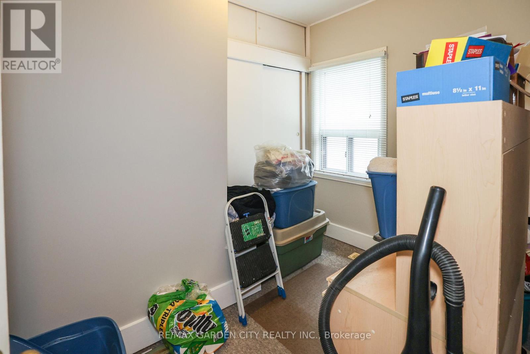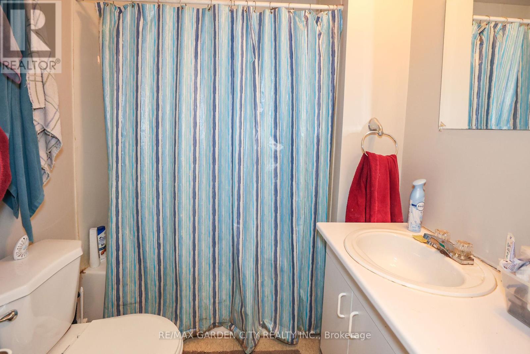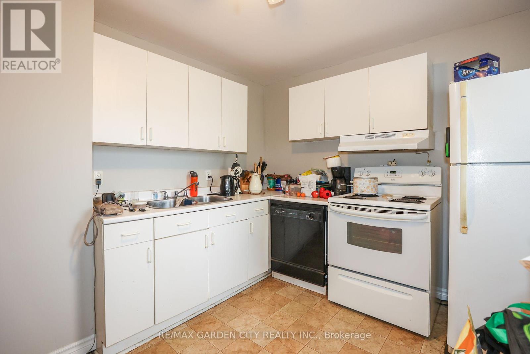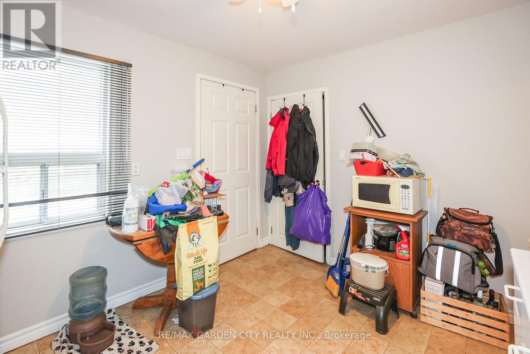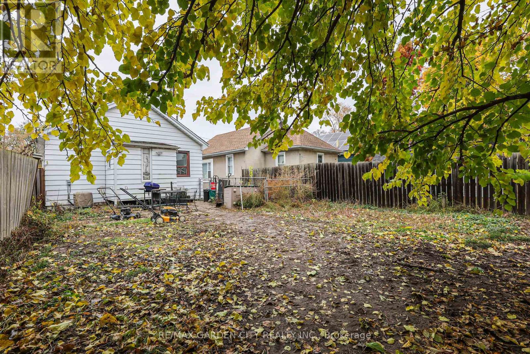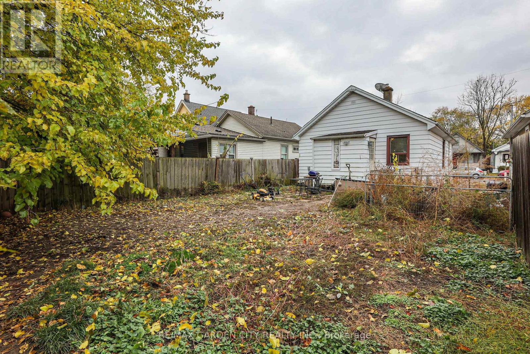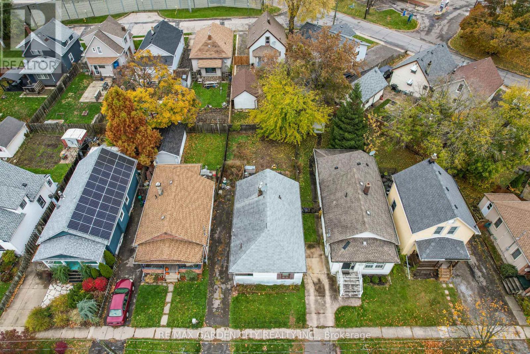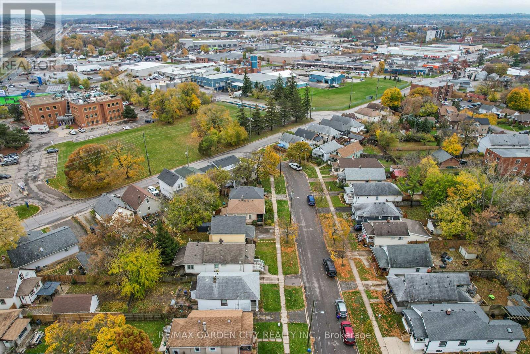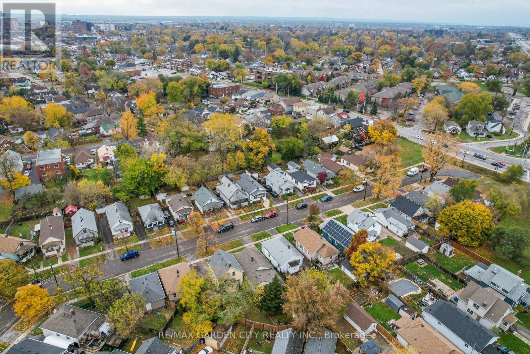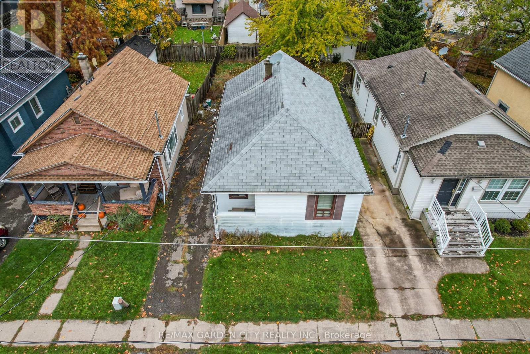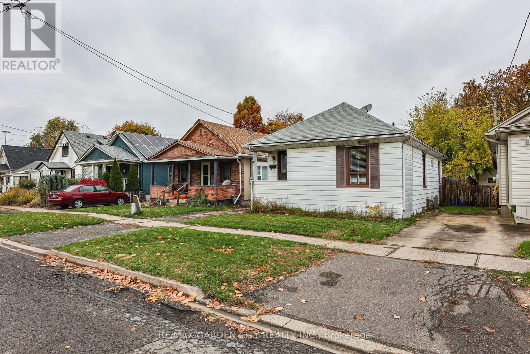21 Trapnell Street St. Catharines, Ontario - MLS#: X8323532
$389,900
Attention first time home buyers! This cosy bungalow is situated in a cul de sac in a quiet are of St. Catharines. The main level is freshly painted with an open living room and dining room. The eat-in kitchen has a walk out to the backyard. Built-in dishwasher. With three bedrooms, there is room to grow. One bedroom is perfect for a nursery or home office space. Convenient main floor laundry. The back yard is spacious and fully fenced. Close to schools, park, shopping and easy QEW access. A great starter home! **** EXTRAS **** A/C & furnace new in 2019. (id:51158)
MLS# X8323532 – FOR SALE : 21 Trapnell St St. Catharines – 3 Beds, 1 Baths Detached House ** Attention first time home buyers! This cosy bungalow is situated in a cul de sac in a quiet are of St. Catharines. The main level is freshly painted with an open living room and dining room. The eat-in kitchen has a walk out to the backyard. Built-in dishwasher. With three bedrooms, there is room to grow. One bedroom is perfect for a nursery or home office space. Convenient main floor laundry. The back yard is spacious and fully fenced. Close to schools, park, shopping and easy QEW access. A great starter home! **** EXTRAS **** A/C & furnace new in 2019. (id:51158) ** 21 Trapnell St St. Catharines **
⚡⚡⚡ Disclaimer: While we strive to provide accurate information, it is essential that you to verify all details, measurements, and features before making any decisions.⚡⚡⚡
📞📞📞Please Call me with ANY Questions, 416-477-2620📞📞📞
Property Details
| MLS® Number | X8323532 |
| Property Type | Single Family |
| Amenities Near By | Park, Public Transit, Schools |
| Features | Cul-de-sac, Level |
| Parking Space Total | 2 |
About 21 Trapnell Street, St. Catharines, Ontario
Building
| Bathroom Total | 1 |
| Bedrooms Above Ground | 3 |
| Bedrooms Total | 3 |
| Appliances | Water Heater, Dishwasher, Dryer, Microwave, Refrigerator, Stove, Washer |
| Architectural Style | Bungalow |
| Basement Development | Unfinished |
| Basement Type | Partial (unfinished) |
| Construction Style Attachment | Detached |
| Cooling Type | Central Air Conditioning |
| Exterior Finish | Aluminum Siding, Vinyl Siding |
| Foundation Type | Block |
| Heating Fuel | Natural Gas |
| Heating Type | Forced Air |
| Stories Total | 1 |
| Type | House |
| Utility Water | Municipal Water |
Land
| Acreage | No |
| Land Amenities | Park, Public Transit, Schools |
| Sewer | Sanitary Sewer |
| Size Irregular | 33.04 X 90.2 Ft |
| Size Total Text | 33.04 X 90.2 Ft|under 1/2 Acre |
Rooms
| Level | Type | Length | Width | Dimensions |
|---|---|---|---|---|
| Main Level | Living Room | 3.48 m | 3.35 m | 3.48 m x 3.35 m |
| Main Level | Dining Room | 3.48 m | 2.74 m | 3.48 m x 2.74 m |
| Main Level | Kitchen | 3.48 m | 3.05 m | 3.48 m x 3.05 m |
| Main Level | Bedroom | 2.87 m | 2.87 m | 2.87 m x 2.87 m |
| Main Level | Bedroom 2 | 2.87 m | 2.87 m | 2.87 m x 2.87 m |
| Main Level | Bedroom 3 | 2.87 m | 2.13 m | 2.87 m x 2.13 m |
| Main Level | Laundry Room | 2.13 m | 1.52 m | 2.13 m x 1.52 m |
https://www.realtor.ca/real-estate/26872565/21-trapnell-street-st-catharines
Interested?
Contact us for more information

