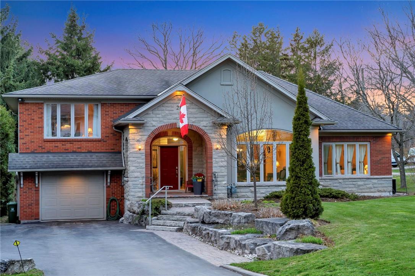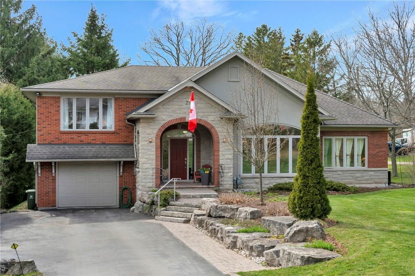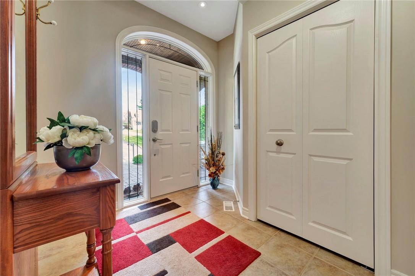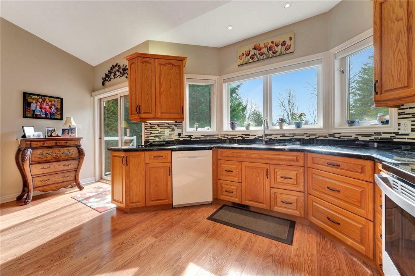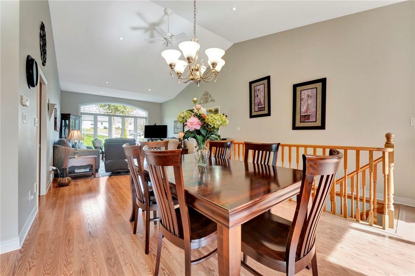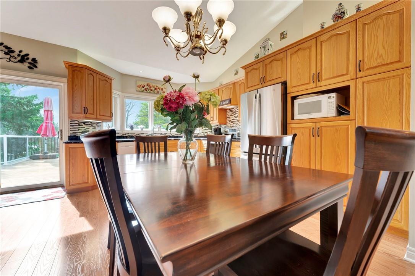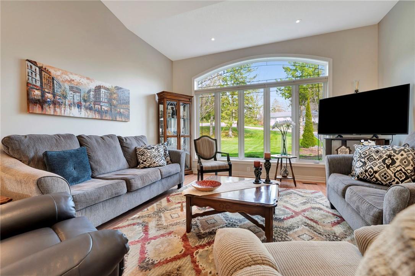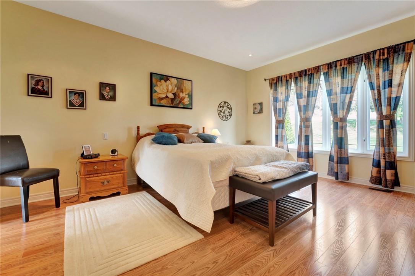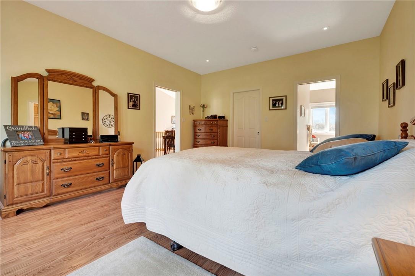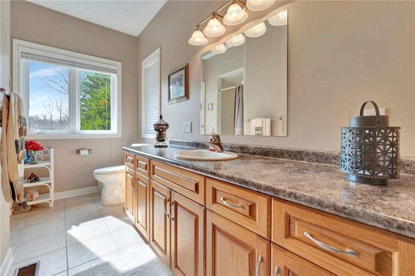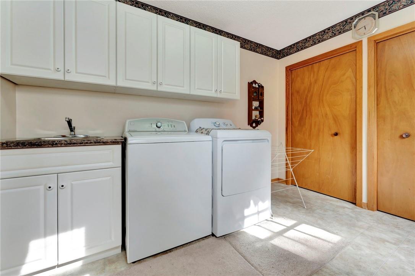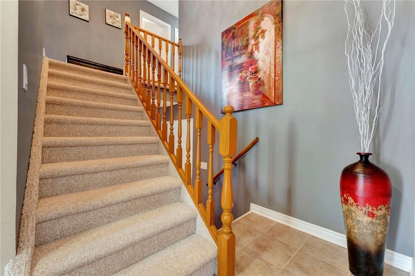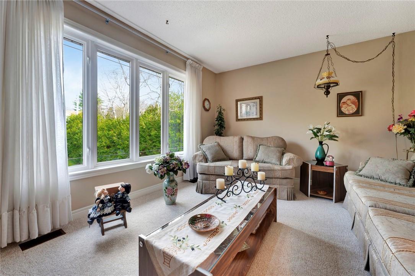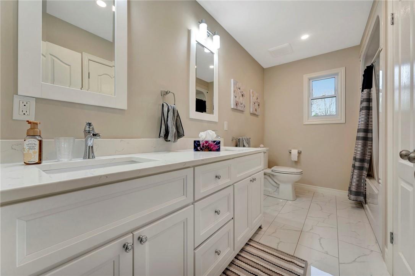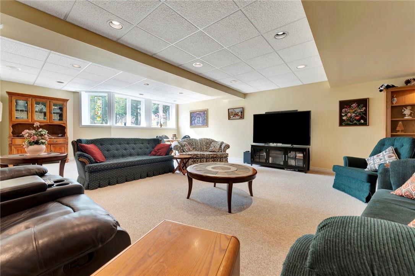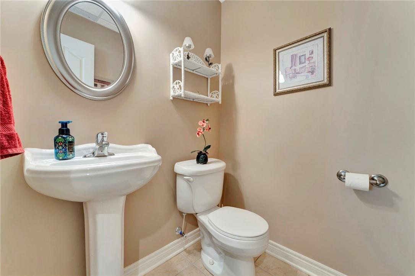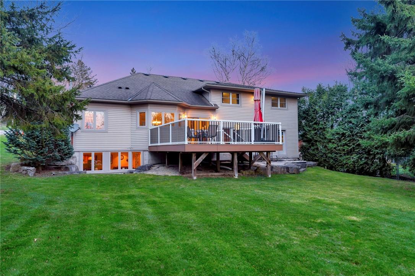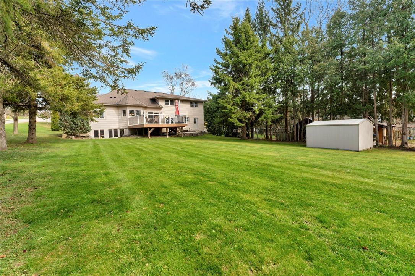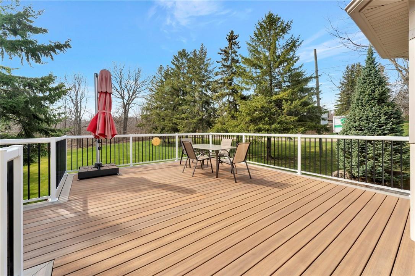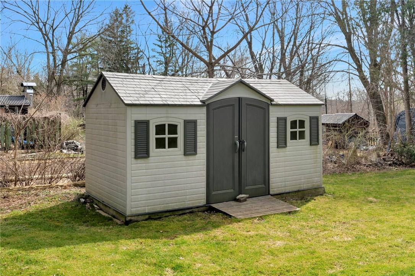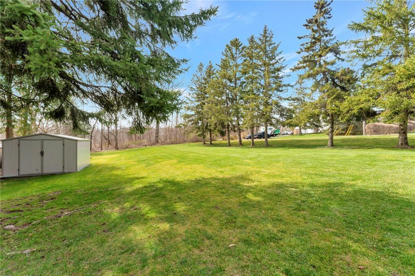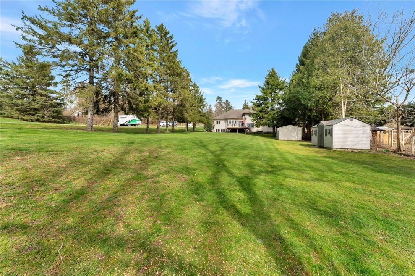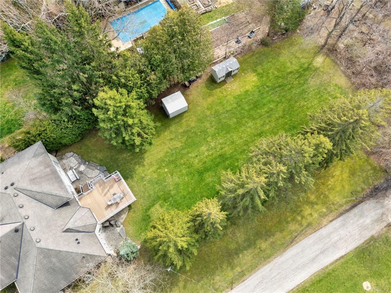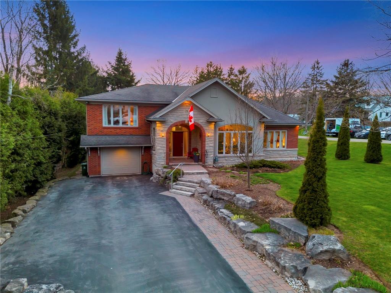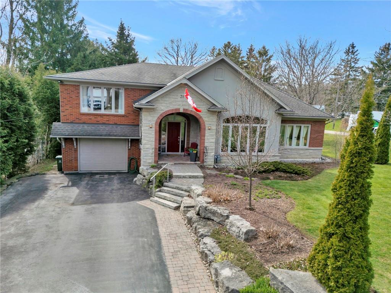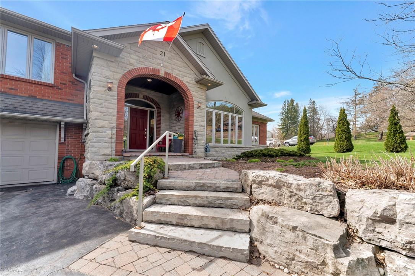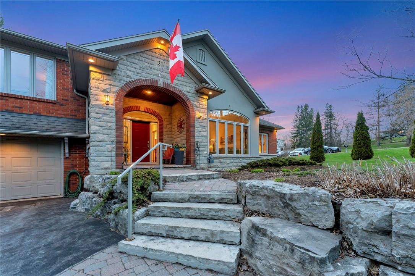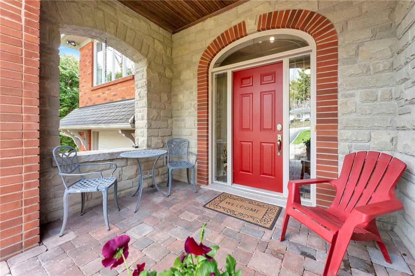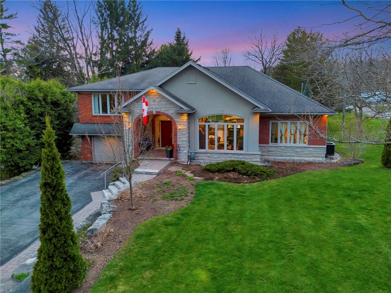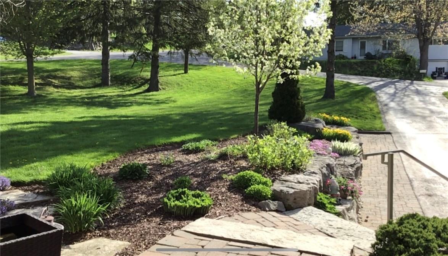21 Wesite Avenue Hamilton, Ontario - MLS#: H4190045
$1,599,899
Welcome to 21 Wesite Avenue, located in the scenic Greensville community of Dundas. This home immediately captivates with its exceptional curb appeal, featuring a grand entrance and meticulously landscaped grounds. On a spacious 0.5 acre corner lot, surrounded by mature trees and expansive greenery, this property offers charm and tranquility. Step inside to discover a spacious 2-storey layout offering 3 bedrooms and 2.5 baths. The main floor exudes warmth with its hardwood floors and inviting vaulted ceilings, offering an open-concept space that seamlessly integrates the living room, dining room, and kitchen. Step outside onto the large composite wood deck and stone patio to take in the serene views of the expansive backyard. The main floor primary bedroom boasts an ensuite with heated floors, and a walk-in closet, providing added convenience and comfort for everyday living. This home's proximity to Tews Falls, Webster's Falls, and Crooks Hollow makes it perfect for active families seeking outdoor adventure. Plus, with quick access to Hwy 5 and just minutes from downtown Dundas and Waterdown, convenience is at your fingertips. Experience serenity, privacy, and natural beauty at 21 Wesite Avenue—schedule a viewing today and discover the endless possibilities this home has to offer. (id:51158)
MLS# H4190045 – FOR SALE : 21 Wesite Avenue Hamilton – 3 Beds, 3 Baths Detached House ** Welcome to 21 Wesite Avenue, located in the scenic Greensville community of Dundas. This home immediately captivates with its exceptional curb appeal, featuring a grand entrance and meticulously landscaped grounds. On a spacious 0.5 acre corner lot, surrounded by mature trees and expansive greenery, this property offers charm and tranquility. Step inside to discover a spacious 2-storey layout offering 3 bedrooms and 2.5 baths. The main floor exudes warmth with its hardwood floors and inviting vaulted ceilings, offering an open-concept space that seamlessly integrates the living room, dining room, and kitchen. Step outside onto the large composite wood deck and stone patio to take in the serene views of the expansive backyard. The main floor primary bedroom boasts an ensuite with heated floors, and a walk-in closet, providing added convenience and comfort for everyday living. This home’s proximity to Tews Falls, Webster’s Falls, and Crooks Hollow makes it perfect for active families seeking outdoor adventure. Plus, with quick access to Hwy 5 and just minutes from downtown Dundas and Waterdown, convenience is at your fingertips. Experience serenity, privacy, and natural beauty at 21 Wesite Avenue—schedule a viewing today and discover the endless possibilities this home has to offer. (id:51158) ** 21 Wesite Avenue Hamilton **
⚡⚡⚡ Disclaimer: While we strive to provide accurate information, it is essential that you to verify all details, measurements, and features before making any decisions.⚡⚡⚡
📞📞📞Please Call me with ANY Questions, 416-477-2620📞📞📞
Property Details
| MLS® Number | H4190045 |
| Property Type | Single Family |
| Equipment Type | Rental Water Softener |
| Features | Double Width Or More Driveway, Paved Driveway, Country Residential, Sump Pump |
| Parking Space Total | 7 |
| Rental Equipment Type | Rental Water Softener |
| Structure | Shed |
About 21 Wesite Avenue, Hamilton, Ontario
Building
| Bathroom Total | 3 |
| Bedrooms Above Ground | 3 |
| Bedrooms Total | 3 |
| Appliances | Dishwasher, Dryer, Refrigerator, Stove, Water Softener, Washer |
| Architectural Style | 2 Level |
| Basement Development | Finished |
| Basement Type | Full (finished) |
| Ceiling Type | Vaulted |
| Constructed Date | 1960 |
| Construction Style Attachment | Detached |
| Cooling Type | Central Air Conditioning |
| Exterior Finish | Brick, Stucco |
| Fireplace Fuel | Gas |
| Fireplace Present | Yes |
| Fireplace Type | Other - See Remarks |
| Foundation Type | Poured Concrete |
| Half Bath Total | 1 |
| Heating Fuel | Natural Gas |
| Heating Type | Forced Air |
| Stories Total | 2 |
| Size Exterior | 2103 Sqft |
| Size Interior | 2103 Sqft |
| Type | House |
| Utility Water | Drilled Well, Well |
Parking
| Attached Garage | |
| Interlocked |
Land
| Acreage | No |
| Sewer | Septic System |
| Size Depth | 308 Ft |
| Size Frontage | 75 Ft |
| Size Irregular | 75 X 308 |
| Size Total Text | 75 X 308|1/2 - 1.99 Acres |
| Soil Type | Loam |
Rooms
| Level | Type | Length | Width | Dimensions |
|---|---|---|---|---|
| Second Level | 5pc Bathroom | 11' 3'' x 7' 8'' | ||
| Second Level | Family Room | 17' 1'' x 11' 4'' | ||
| Second Level | Bedroom | 14' 9'' x 9' 9'' | ||
| Second Level | Bedroom | 11' 2'' x 10' '' | ||
| Basement | 2pc Bathroom | 5' 5'' x 4' 9'' | ||
| Basement | Utility Room | 16' '' x 12' 9'' | ||
| Basement | Utility Room | 9' 10'' x 9' 1'' | ||
| Basement | Recreation Room | 33' 2'' x 27' 10'' | ||
| Sub-basement | Laundry Room | 11' 2'' x 8' 3'' | ||
| Sub-basement | Family Room | 14' 9'' x 12' '' | ||
| Ground Level | Foyer | 16' '' x 9' 9'' | ||
| Ground Level | 3pc Ensuite Bath | 13' 2'' x 10' '' | ||
| Ground Level | Primary Bedroom | 16' 10'' x 13' 6'' | ||
| Ground Level | Living Room | 23' 1'' x 14' 8'' | ||
| Ground Level | Dining Room | 16' '' x 12' 4'' | ||
| Ground Level | Kitchen | 16' '' x 5' 10'' |
https://www.realtor.ca/real-estate/26744844/21-wesite-avenue-hamilton
Interested?
Contact us for more information

