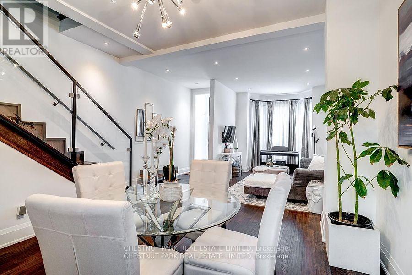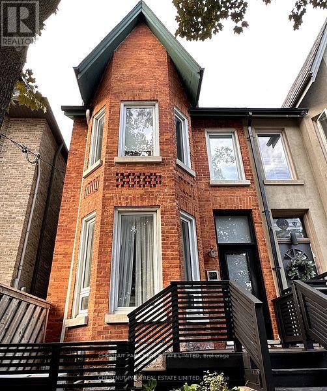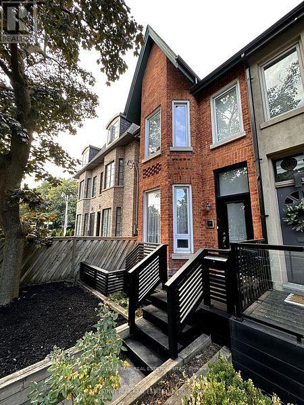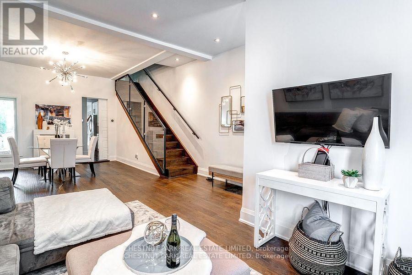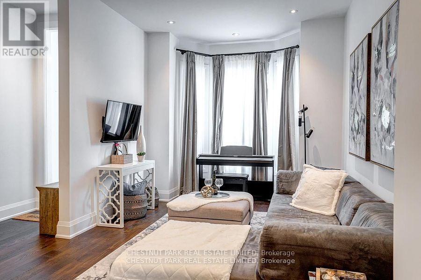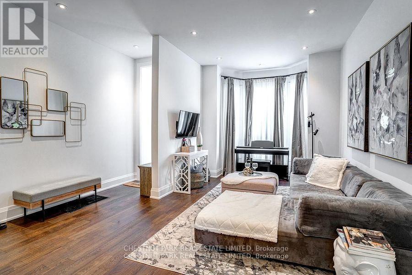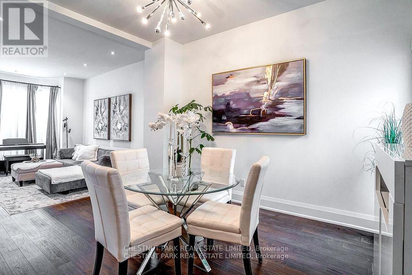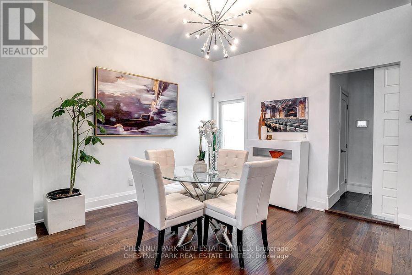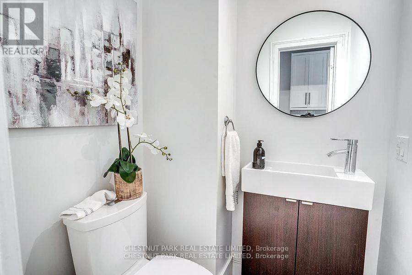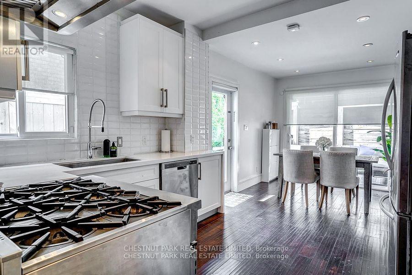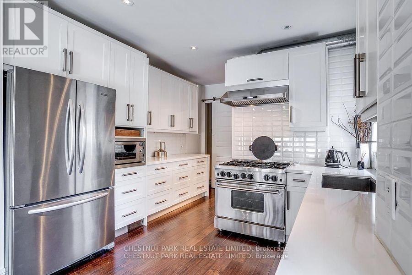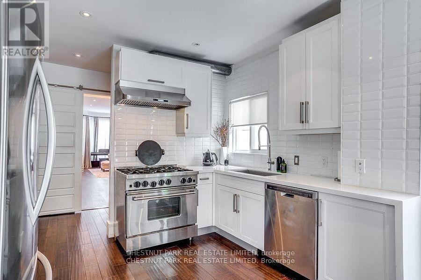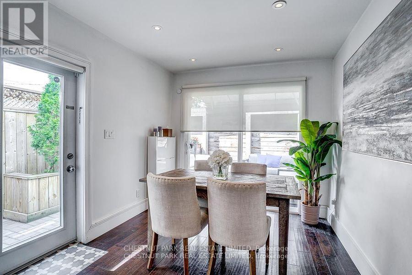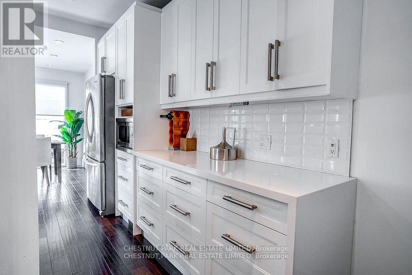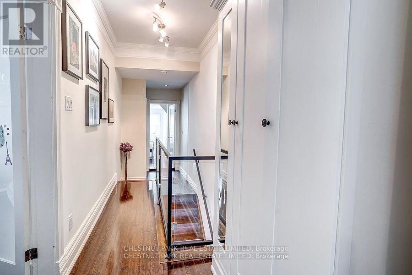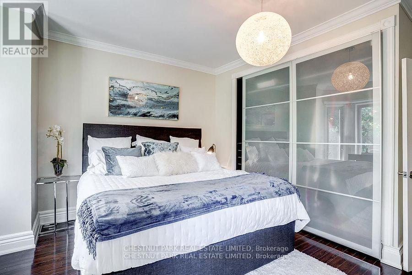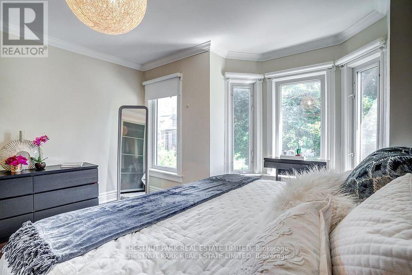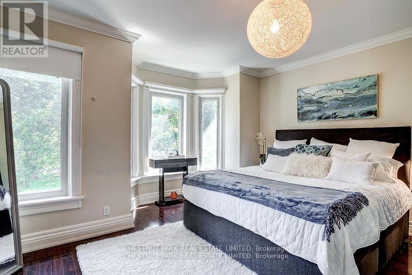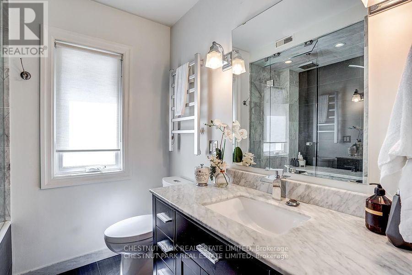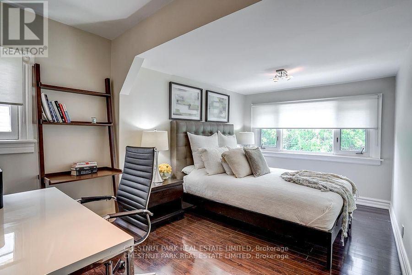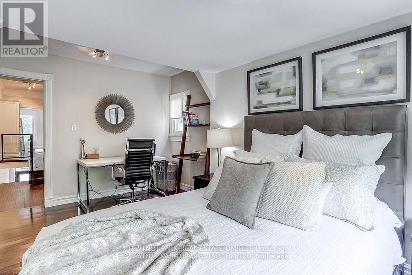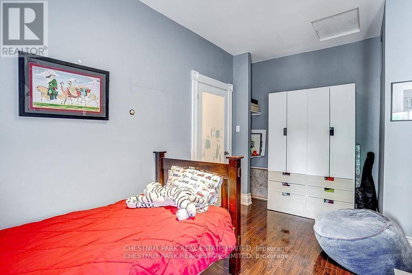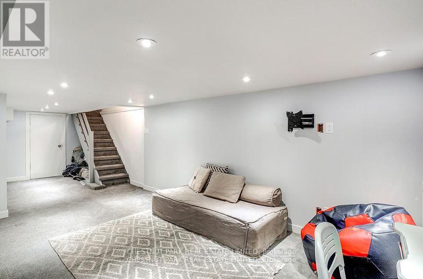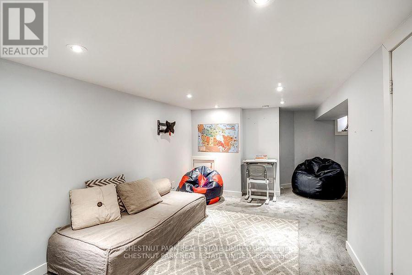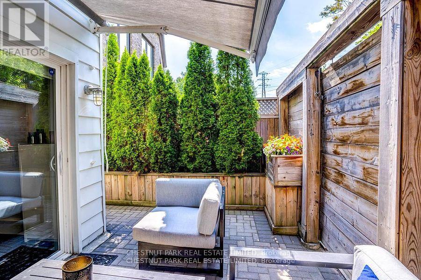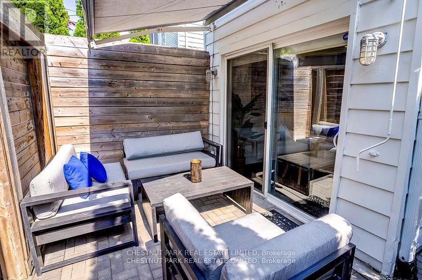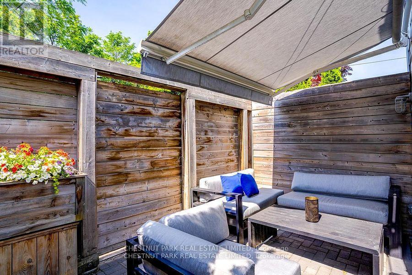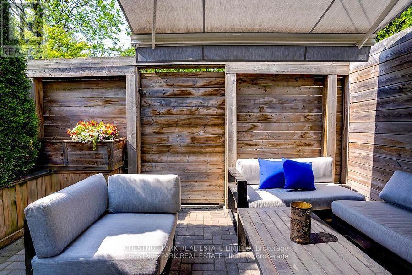210 Macpherson Ave Toronto, Ontario - MLS#: C8085320
$1,748,000
A contemporary Victorian gem that sits on one of Summerhill's most coveted tree-lined streets. With 10 foot ceilings on the main floor, you will find modern finishes, an open-concept living and dining room with a separate eat-in kitchen along with a powder room. A perfect family home with 3 bedrooms and a 4piece bathroom on the second floor along with a finished basement for extra living space. Spacious 1 car parking in rear. Steps to Yorkville, restaurants and retail on Yonge street, parks, top rated school, gyms and tennis clubs. Building Inspection available upon request. Move in and enjoy Summerhill. (id:51158)
MLS# C8085320 – FOR SALE : 210 Macpherson Ave Annex Toronto – 3 Beds, 2 Baths Semi-detached House ** A contemporary Victorian gem that sits on one of Summerhill’s most coveted tree-lined streets. With 10 foot ceilings on the main floor, you will find modern finishes, an open-concept living and dining room with a separate eat-in kitchen along with a powder room. A perfect family home with 3 bedrooms and a 4piece bathroom on the second floor along with a finished basement for extra living space. Spacious 1 car parking in rear. Steps to Yorkville, restaurants and retail on Yonge street, parks, top rated school, gyms and tennis clubs. Building Inspection available upon request. Move in and enjoy.**** EXTRAS **** Agent Open House, Feb 29th 11-1pm public open house March 3, 2pm-4pm (id:51158) ** 210 Macpherson Ave Annex Toronto **
⚡⚡⚡ Disclaimer: While we strive to provide accurate information, it is essential that you to verify all details, measurements, and features before making any decisions.⚡⚡⚡
📞📞📞Please Call me with ANY Questions, 416-477-2620📞📞📞
Property Details
| MLS® Number | C8085320 |
| Property Type | Single Family |
| Community Name | Annex |
| Parking Space Total | 1 |
About 210 Macpherson Ave, Toronto, Ontario
Building
| Bathroom Total | 2 |
| Bedrooms Above Ground | 3 |
| Bedrooms Total | 3 |
| Basement Development | Finished |
| Basement Type | N/a (finished) |
| Construction Style Attachment | Semi-detached |
| Cooling Type | Central Air Conditioning |
| Exterior Finish | Brick |
| Heating Fuel | Natural Gas |
| Heating Type | Forced Air |
| Stories Total | 2 |
| Type | House |
Land
| Acreage | No |
| Size Irregular | 17.33 X 82.4 Ft |
| Size Total Text | 17.33 X 82.4 Ft |
Rooms
| Level | Type | Length | Width | Dimensions |
|---|---|---|---|---|
| Second Level | Primary Bedroom | 4.68 m | 3.5 m | 4.68 m x 3.5 m |
| Second Level | Bedroom 2 | 2.18 m | 3.5 m | 2.18 m x 3.5 m |
| Second Level | Bedroom 3 | 3.48 m | 4.48 m | 3.48 m x 4.48 m |
| Ground Level | Living Room | 3.49 m | 5.38 m | 3.49 m x 5.38 m |
| Ground Level | Dining Room | 2.69 m | 3.2 m | 2.69 m x 3.2 m |
| Ground Level | Kitchen | 3.89 m | 2.09 m | 3.89 m x 2.09 m |
https://www.realtor.ca/real-estate/26540524/210-macpherson-ave-toronto-annex
Interested?
Contact us for more information

