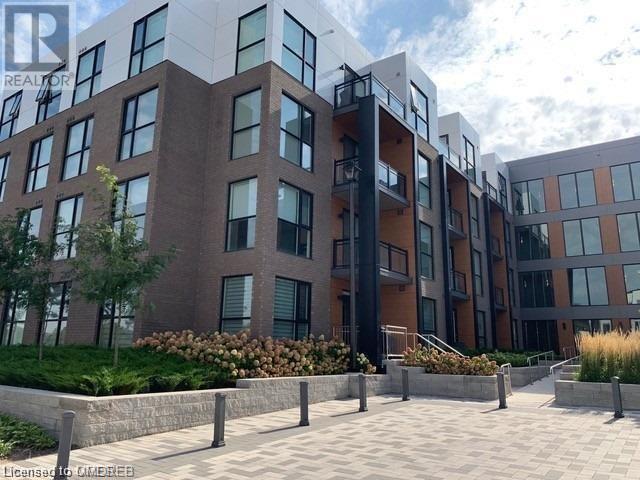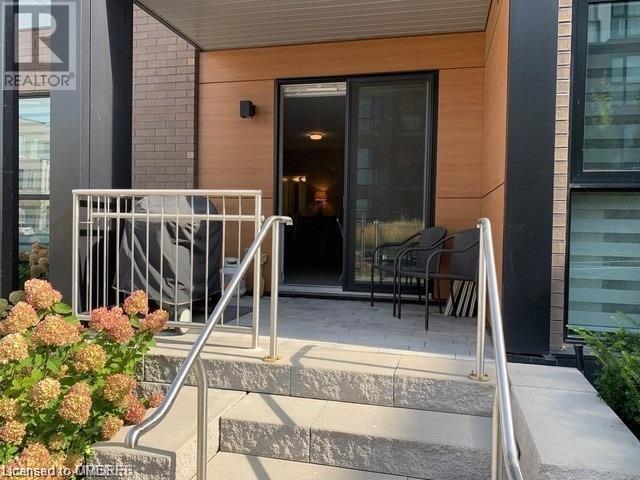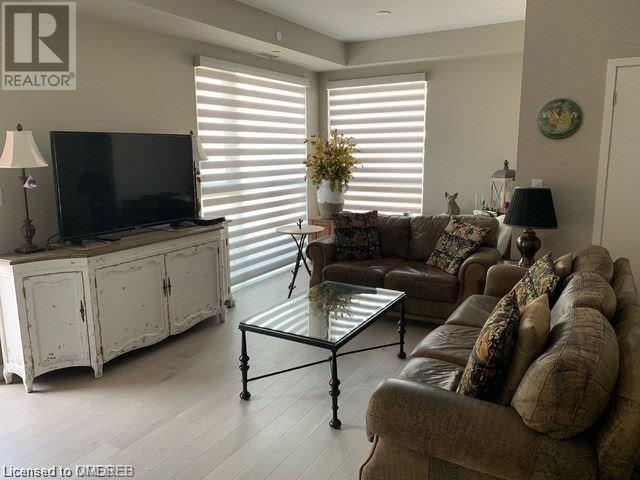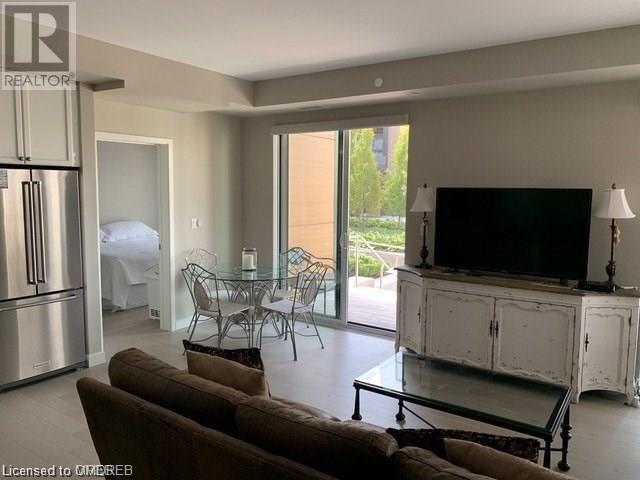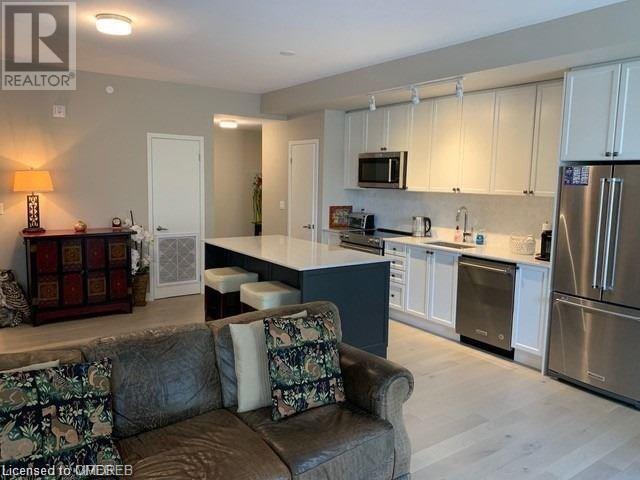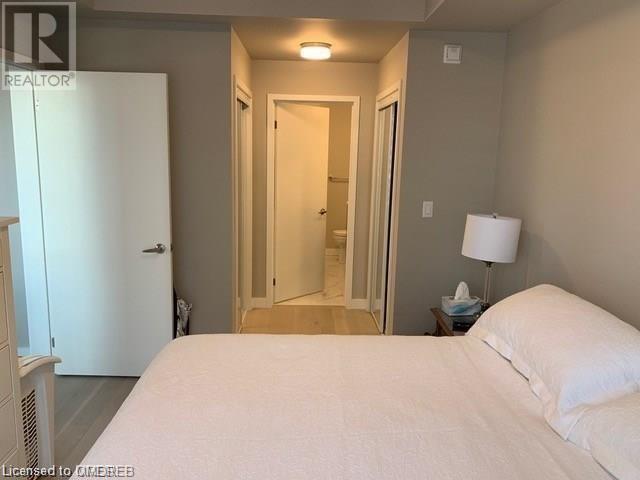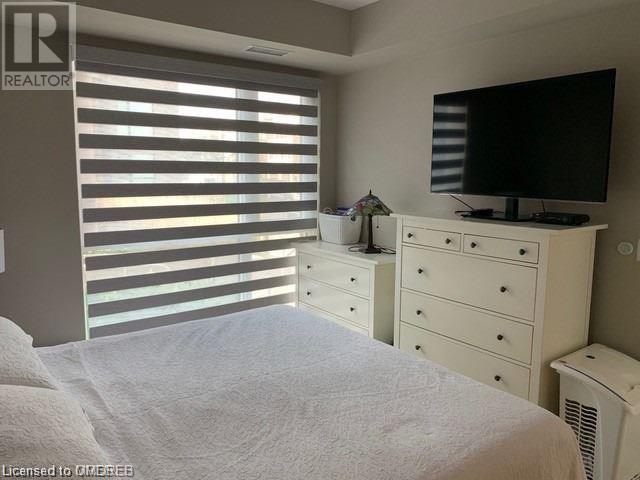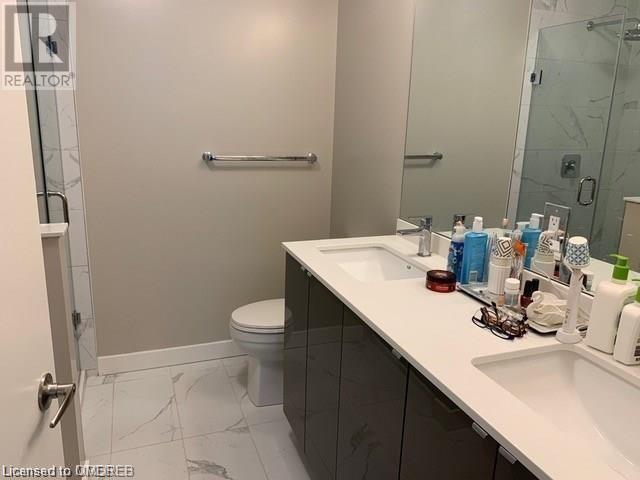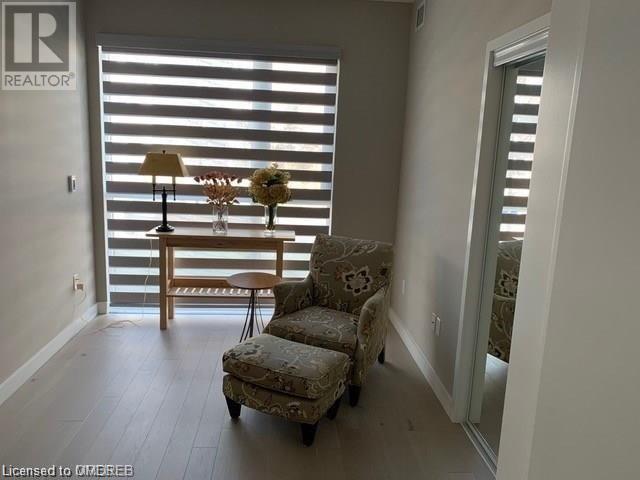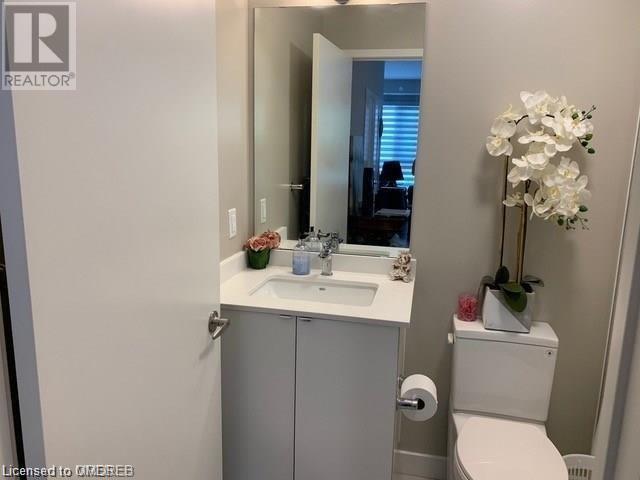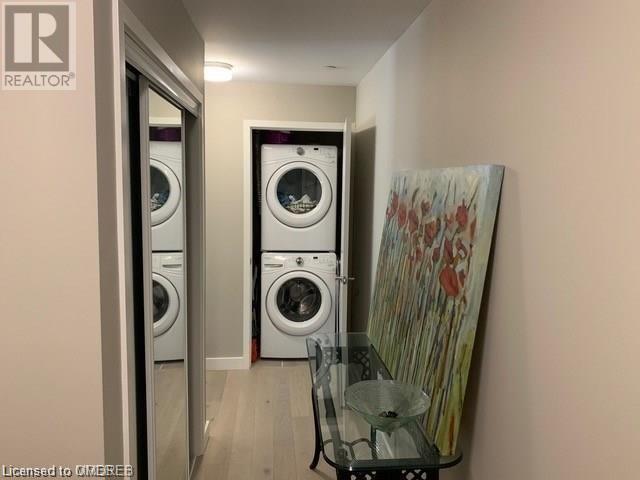210 Sabina Drive Unit# 111 Oakville, Ontario - MLS#: 40582997
$3,500 Monthly
Insurance, Heat, Landscaping, Water, Parking
Sought after location! Beautiful condo 1250 sq ft, 3 bedrooms with 3 bathrooms, heated floors in primary bedroom and living room, corner unit,9 ft smooth ceilings, quartz counter tops, stainless steel appliances, large island with breakfast bar. Open concept kitchen, living & dining room, walk out to terrace. Building amenities include party room and gym. Easy access to major highways 407/403, walk to shops, grocery, banks and restaurants. One parking spot, second parking at $100/month. (id:51158)
MLS# 40582997 – FOR RENT : 210 Sabina Drive Unit# 111 Oakville – 3 Beds, 3 Baths Attached Apartment ** Sought after location! Beautiful condo 1250 sq ft, 3 bedrooms with 3 bathrooms, heated floors in primary bedroom and living room, corner unit,9 ft smooth ceilings, quartz counter tops, stainless steel appliances, large island with breakfast bar. Open concept kitchen, living & dining room, walk out to terrace. Building amenities include party room and gym. Easy access to major highways 407/403, walk to shops, grocery, banks and restaurants. One parking spot, second parking at $100/month. (id:51158) ** 210 Sabina Drive Unit# 111 Oakville **
⚡⚡⚡ Disclaimer: While we strive to provide accurate information, it is essential that you to verify all details, measurements, and features before making any decisions.⚡⚡⚡
📞📞📞Please Call me with ANY Questions, 416-477-2620📞📞📞
Property Details
| MLS® Number | 40582997 |
| Property Type | Single Family |
| Amenities Near By | Hospital, Playground, Public Transit, Schools |
| Features | Balcony, No Pet Home, Automatic Garage Door Opener |
| Parking Space Total | 1 |
About 210 Sabina Drive Unit# 111, Oakville, Ontario
Building
| Bathroom Total | 3 |
| Bedrooms Above Ground | 3 |
| Bedrooms Below Ground | 1 |
| Bedrooms Total | 4 |
| Amenities | Exercise Centre, Party Room |
| Basement Type | None |
| Construction Style Attachment | Attached |
| Cooling Type | Central Air Conditioning |
| Exterior Finish | Brick, Stucco |
| Half Bath Total | 1 |
| Heating Type | Forced Air |
| Stories Total | 1 |
| Size Interior | 1250 Sqft |
| Type | Apartment |
| Utility Water | Municipal Water |
Parking
| None |
Land
| Access Type | Highway Access |
| Acreage | No |
| Land Amenities | Hospital, Playground, Public Transit, Schools |
| Sewer | Municipal Sewage System |
| Zoning Description | Tuc Sp:19 |
Rooms
| Level | Type | Length | Width | Dimensions |
|---|---|---|---|---|
| Main Level | 2pc Bathroom | Measurements not available | ||
| Main Level | 4pc Bathroom | Measurements not available | ||
| Main Level | 5pc Bathroom | Measurements not available | ||
| Main Level | Den | 9'1'' x 7'1'' | ||
| Main Level | Bedroom | 11'8'' x 13'6'' | ||
| Main Level | Bedroom | 11'8'' x 15'8'' | ||
| Main Level | Primary Bedroom | 17'8'' x 10'0'' | ||
| Main Level | Dining Room | 21'7'' x 8'7'' | ||
| Main Level | Living Room | 27'3'' x 13'1'' | ||
| Main Level | Kitchen | 18'9'' x 13'3'' |
https://www.realtor.ca/real-estate/26872918/210-sabina-drive-unit-111-oakville
Interested?
Contact us for more information

