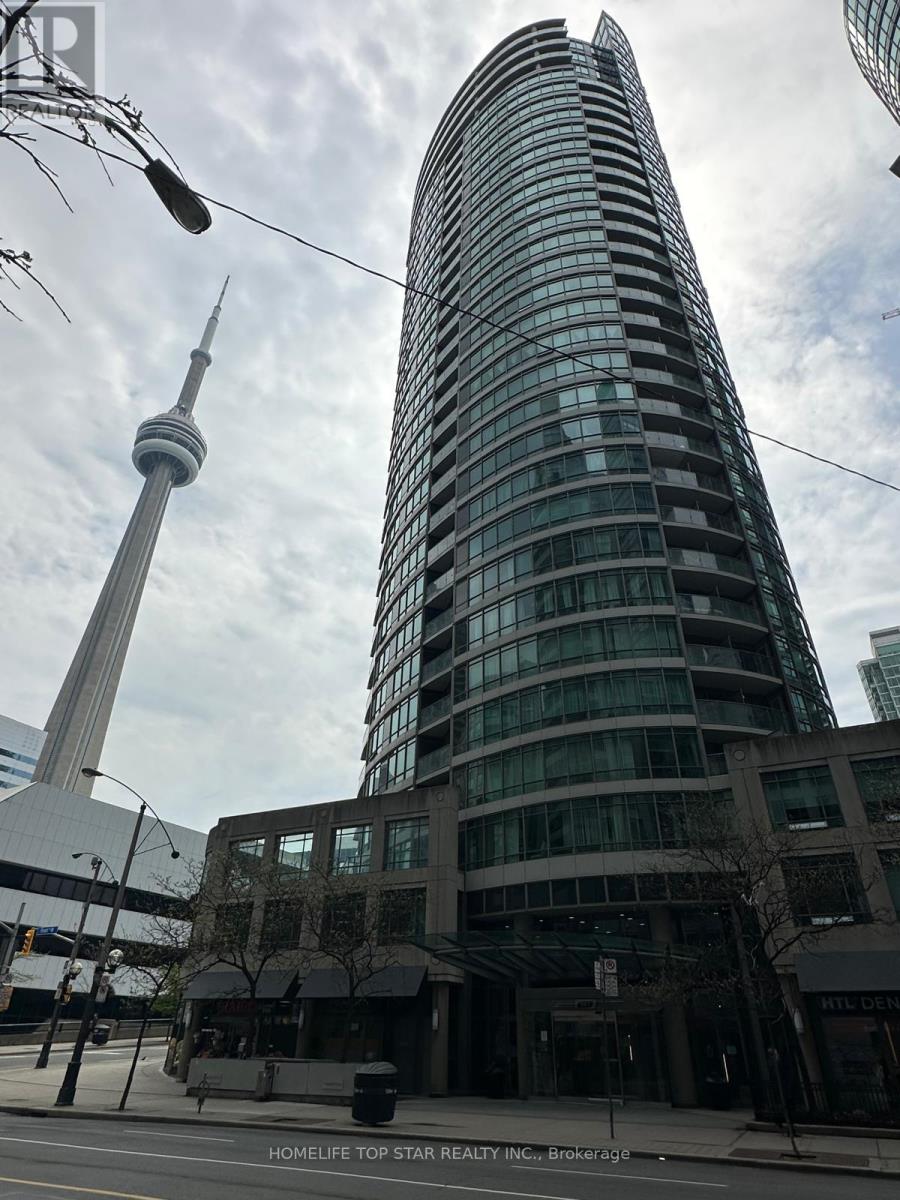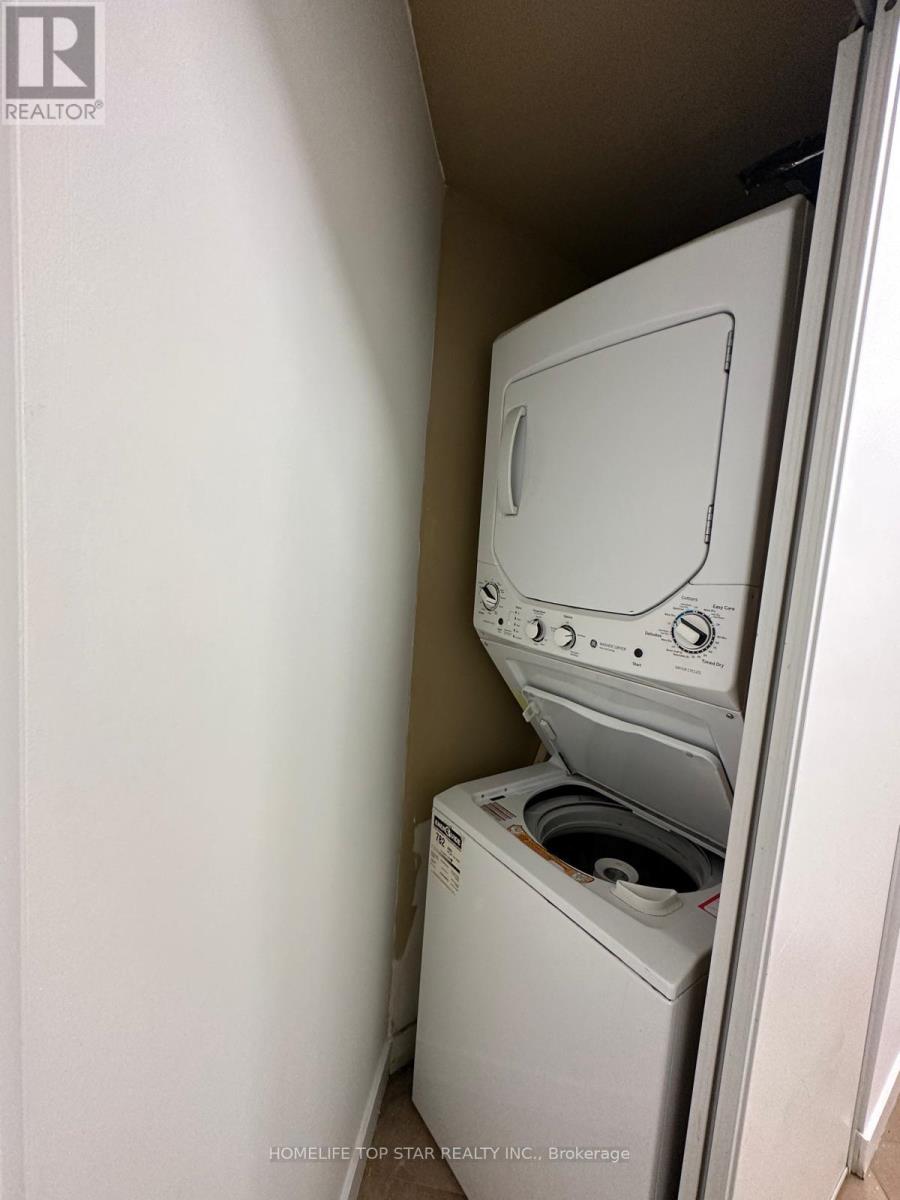2112 - 361 Front Street W Toronto, Ontario - MLS#: C8338414
$2,700 Monthly
Facing North & Front W st, 1+Den With Parking ,Unit Is Vacant With New & Freshly Painting, New Vanity, All New Lightings! Parking. Excellent Downtown Location. Steps To Ttc, Restaurants, Entertainment, Theatre & Fashion Districts. Bldg Amenities: Full Gym, Indoor Pool, Basketball Court, Movie Theatre, Billiards Room. Just Move In And Enjoy! **** EXTRAS **** Existing Fridge, Stove, Dishwasher, Stacked Washer/Dryer, New Window Coverings. One Parking (id:51158)
MLS# C8338414 – FOR RENT : 2112 – 361 Front Street W Waterfront Communities C1 Toronto – 2 Beds, 1 Baths Apartment ** Facing North & Front W st, 1+Den With Parking ,Unit Is Vacant With New & Freshly Painting, New Vanity, All New Lightings! Parking. Excellent Downtown Location. Steps To Ttc, Restaurants, Entertainment, Theatre & Fashion Districts. Bldg Amenities: Full Gym, Indoor Pool, Basketball Court, Movie Theatre, Billiards Room. Just Move In And Enjoy! **** EXTRAS **** Existing Fridge, Stove, Dishwasher, Stacked Washer/Dryer, New Window Coverings. One Parking (id:51158) ** 2112 – 361 Front Street W Waterfront Communities C1 Toronto **
⚡⚡⚡ Disclaimer: While we strive to provide accurate information, it is essential that you to verify all details, measurements, and features before making any decisions.⚡⚡⚡
📞📞📞Please Call me with ANY Questions, 416-477-2620📞📞📞
Property Details
| MLS® Number | C8338414 |
| Property Type | Single Family |
| Community Name | Waterfront Communities C1 |
| Community Features | Pet Restrictions |
| Features | Balcony |
| Parking Space Total | 1 |
About 2112 - 361 Front Street W, Toronto, Ontario
Building
| Bathroom Total | 1 |
| Bedrooms Above Ground | 1 |
| Bedrooms Below Ground | 1 |
| Bedrooms Total | 2 |
| Cooling Type | Central Air Conditioning |
| Exterior Finish | Aluminum Siding |
| Heating Fuel | Natural Gas |
| Heating Type | Forced Air |
| Type | Apartment |
Parking
| Underground |
Land
| Acreage | No |
Rooms
| Level | Type | Length | Width | Dimensions |
|---|---|---|---|---|
| Main Level | Living Room | 3.3 m | 3.5 m | 3.3 m x 3.5 m |
| Main Level | Kitchen | 2.3 m | 2.4 m | 2.3 m x 2.4 m |
| Main Level | Dining Room | 2.6 m | 2.7 m | 2.6 m x 2.7 m |
| Main Level | Bedroom | 3.2 m | 3.95 m | 3.2 m x 3.95 m |
| Main Level | Den | 2.45 m | 2.1 m | 2.45 m x 2.1 m |
Interested?
Contact us for more information



















