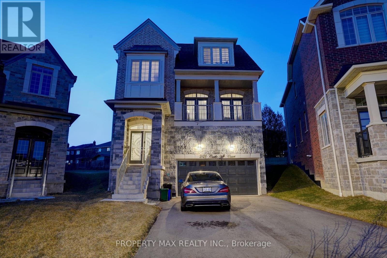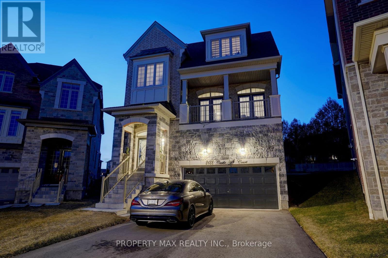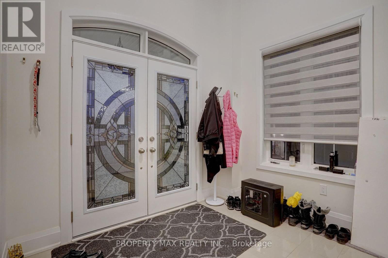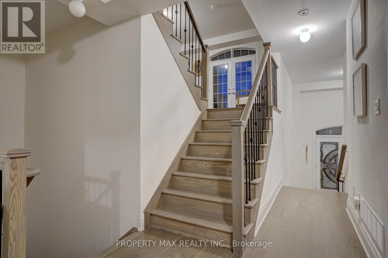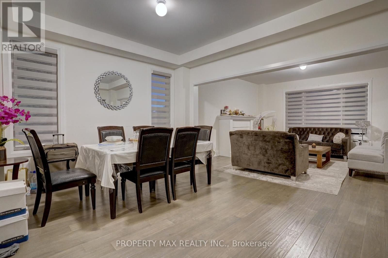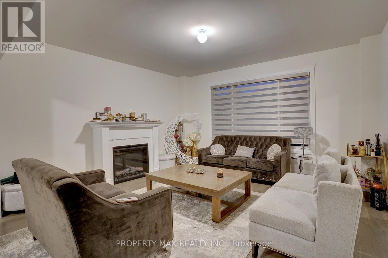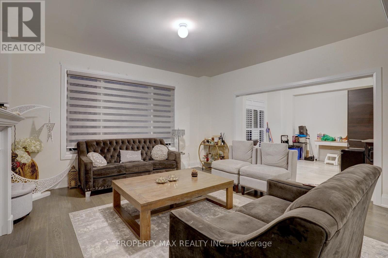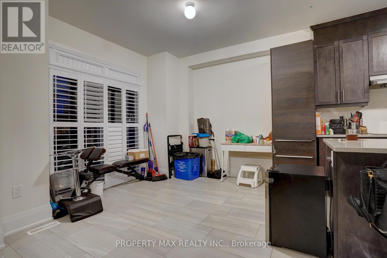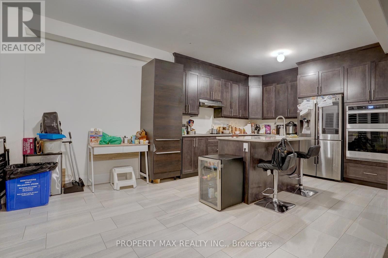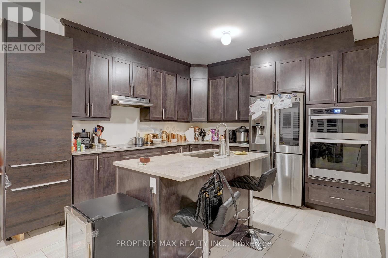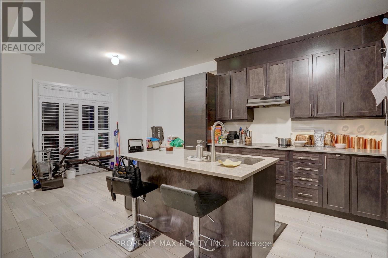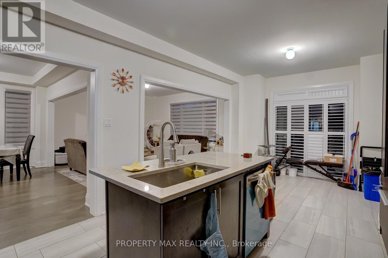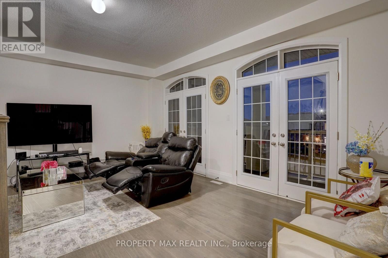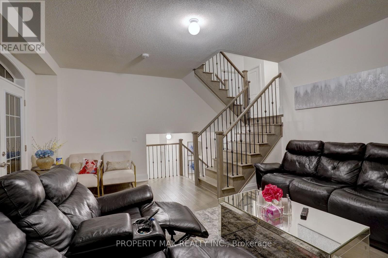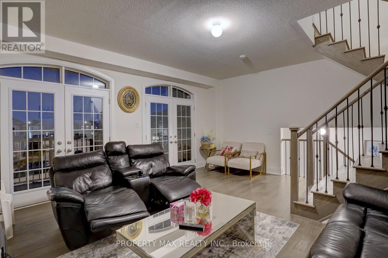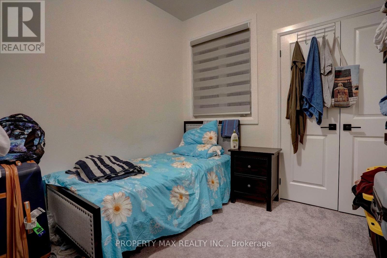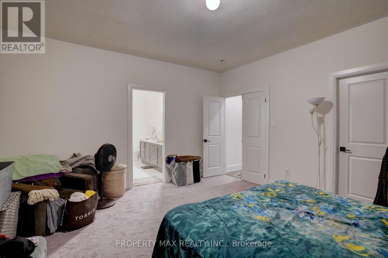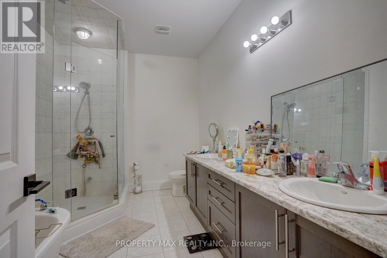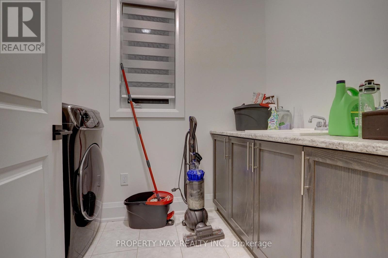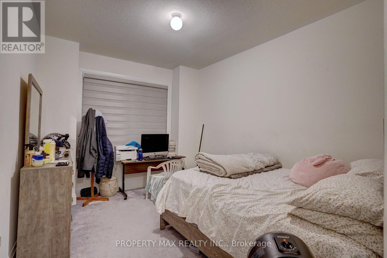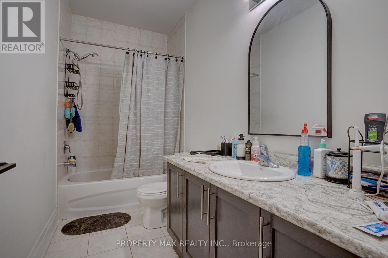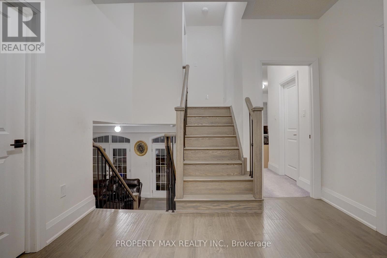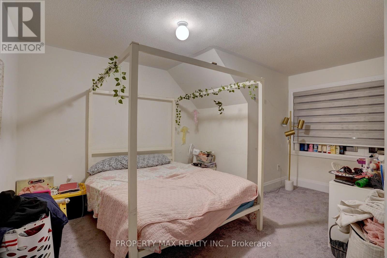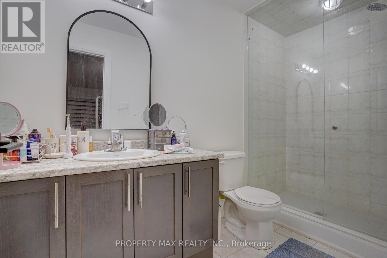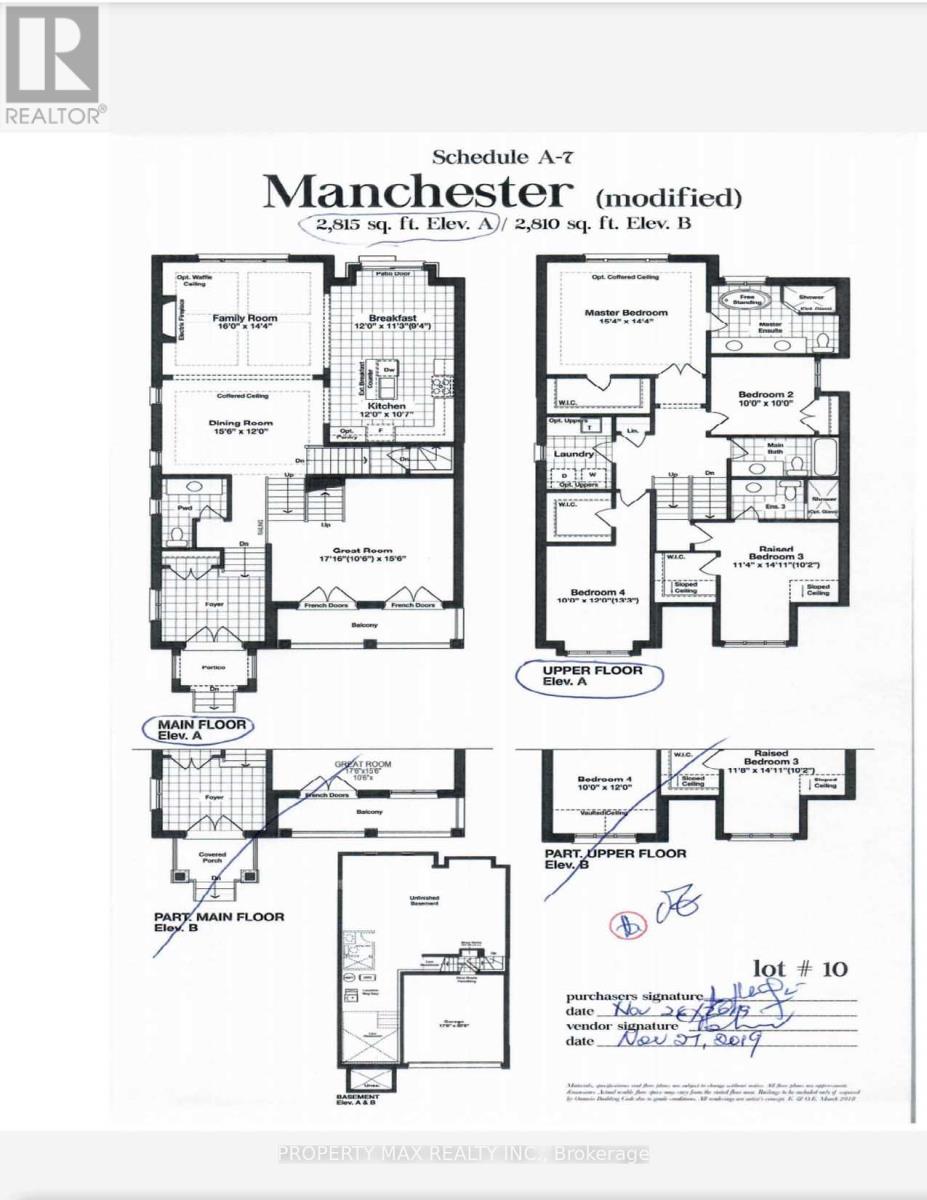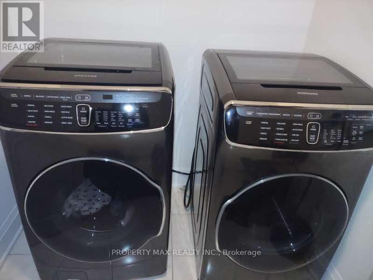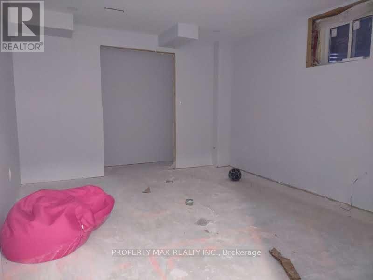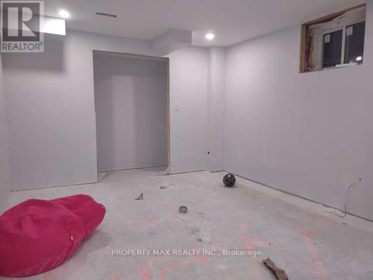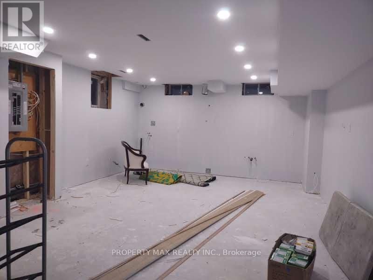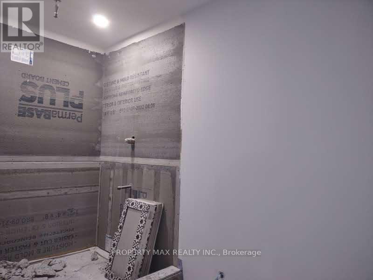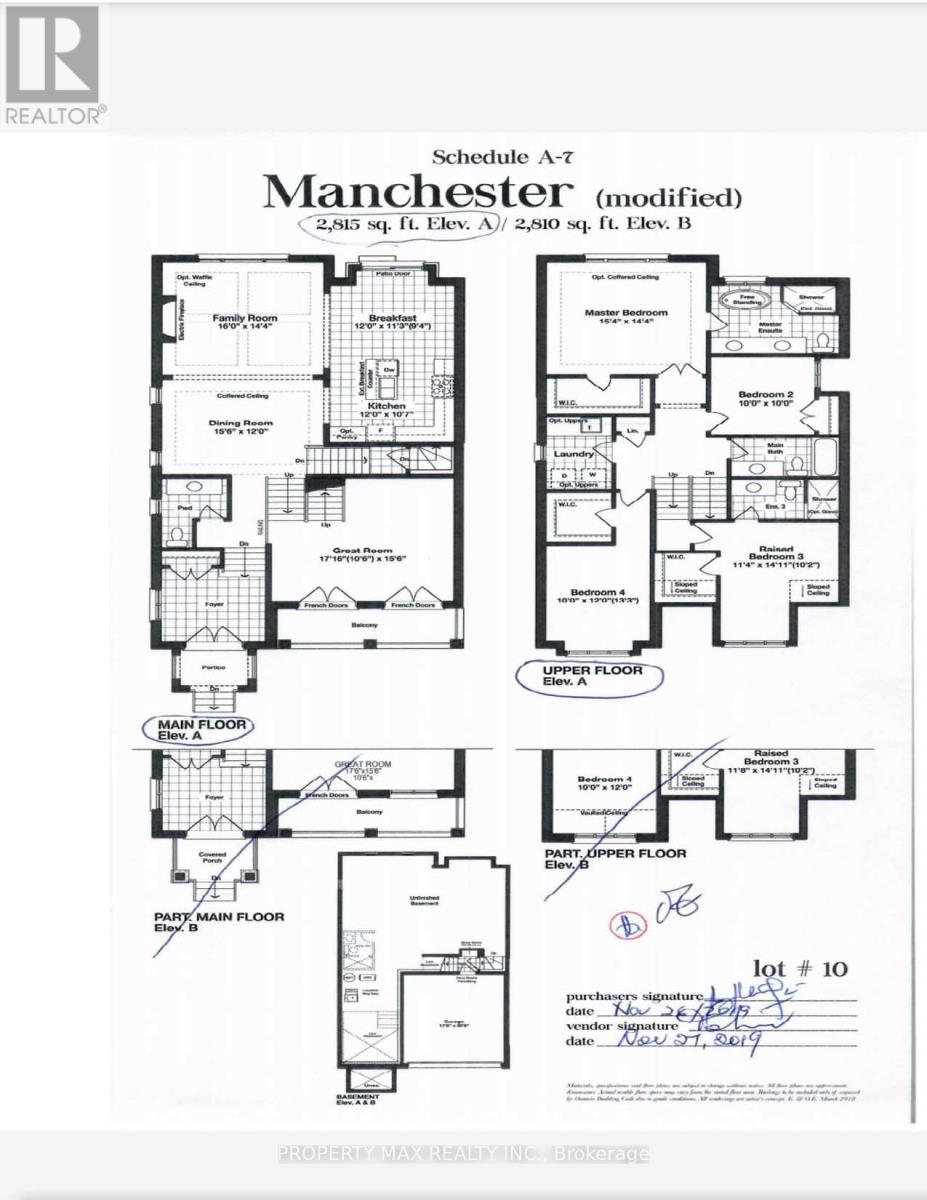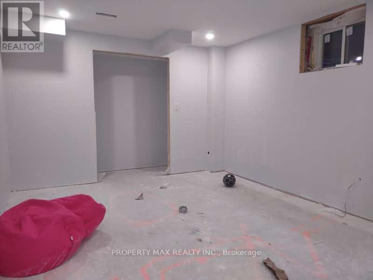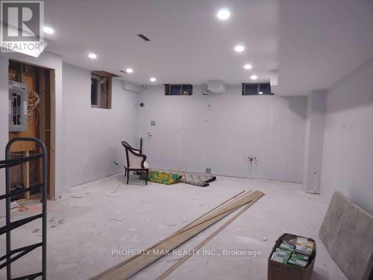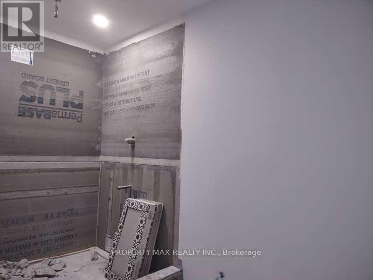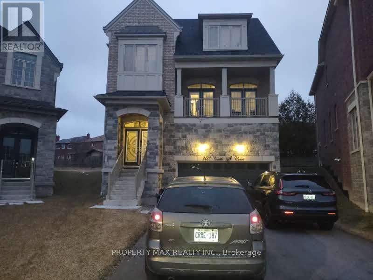2128 Castle Hill Crt Pickering, Ontario - MLS#: E8118440
$1,499,000
Newer Home Occupid in 2021, Manchester 2815 sft Elevation A, Walk to Masjid Usman (Pickering Islamic Center), Several upgrades done with builder, Basment partially finished, ready to install floor and paint , Double attached garage and longer private driway with 6 parkings. Basement have separate entrance and 75% completed. **** EXTRAS **** Partly Finished Basement *** Potential For Income*** (id:51158)
MLS# E8118440 – FOR SALE : 2128 Castle Hill Crt Brock Ridge Pickering – 6 Beds, 4 Baths Detached House ** Newer Home Occupid in 2021, Manchester 2815 sft Elevation A, Walk to Masjid Usman (Pickering Islamic Center), Several upgrades done with builder, Basment partially finished, Double attached garage and longer private driway.**** EXTRAS **** Partly Finished Basement *** Potential For Income*** (id:51158) ** 2128 Castle Hill Crt Brock Ridge Pickering **
⚡⚡⚡ Disclaimer: While we strive to provide accurate information, it is essential that you to verify all details, measurements, and features before making any decisions.⚡⚡⚡
📞📞📞Please Call me with ANY Questions, 416-477-2620📞📞📞
Property Details
| MLS® Number | E8118440 |
| Property Type | Single Family |
| Community Name | Brock Ridge |
| Parking Space Total | 6 |
About 2128 Castle Hill Crt, Pickering, Ontario
Building
| Bathroom Total | 4 |
| Bedrooms Above Ground | 4 |
| Bedrooms Below Ground | 1 |
| Bedrooms Total | 5 |
| Basement Development | Partially Finished |
| Basement Features | Separate Entrance |
| Basement Type | N/a (partially Finished) |
| Construction Style Attachment | Detached |
| Cooling Type | Central Air Conditioning |
| Exterior Finish | Brick |
| Fireplace Present | Yes |
| Heating Fuel | Natural Gas |
| Heating Type | Forced Air |
| Stories Total | 2 |
| Type | House |
Parking
| Garage |
Land
| Acreage | No |
| Size Irregular | 26.47 X 110 Ft ; 26x100, 26x160 Irregular |
| Size Total Text | 26.47 X 110 Ft ; 26x100, 26x160 Irregular |
Rooms
| Level | Type | Length | Width | Dimensions |
|---|---|---|---|---|
| Second Level | Primary Bedroom | 4.71 m | 4.39 m | 4.71 m x 4.39 m |
| Second Level | Bedroom 2 | 4.3 m | 3.48 m | 4.3 m x 3.48 m |
| Second Level | Bedroom 3 | 3.66 m | 3.05 m | 3.66 m x 3.05 m |
| Second Level | Bedroom 4 | 3.05 m | 3.05 m | 3.05 m x 3.05 m |
| Second Level | Laundry Room | 1.5 m | 1.5 m | 1.5 m x 1.5 m |
| Basement | Living Room | 6.8 m | 4.36 m | 6.8 m x 4.36 m |
| Basement | Bedroom | 3.66 m | 3.26 m | 3.66 m x 3.26 m |
| Main Level | Family Room | 4.88 m | 4.39 m | 4.88 m x 4.39 m |
| Main Level | Dining Room | 4.76 m | 3.66 m | 4.76 m x 3.66 m |
| Main Level | Kitchen | 3.66 m | 3.26 m | 3.66 m x 3.26 m |
| Main Level | Eating Area | 3.66 m | 3.45 m | 3.66 m x 3.45 m |
| In Between | Family Room | 5.23 m | 4.76 m | 5.23 m x 4.76 m |
https://www.realtor.ca/real-estate/26588748/2128-castle-hill-crt-pickering-brock-ridge
Interested?
Contact us for more information

