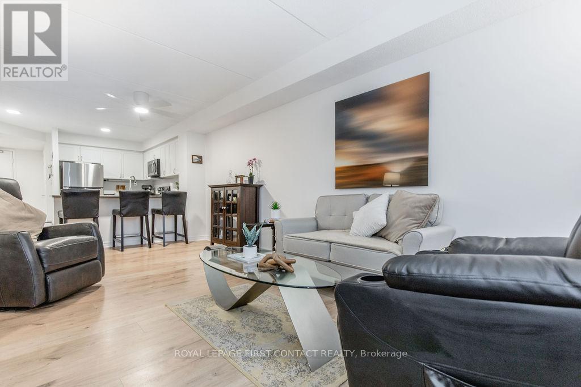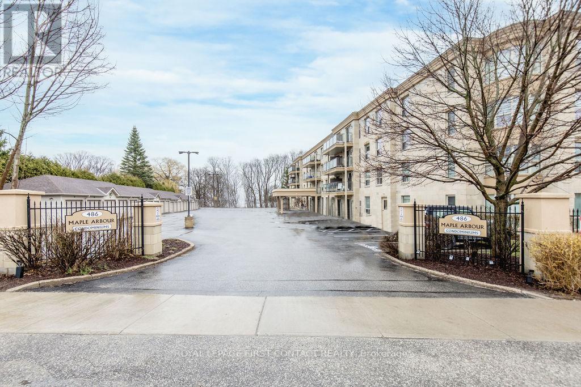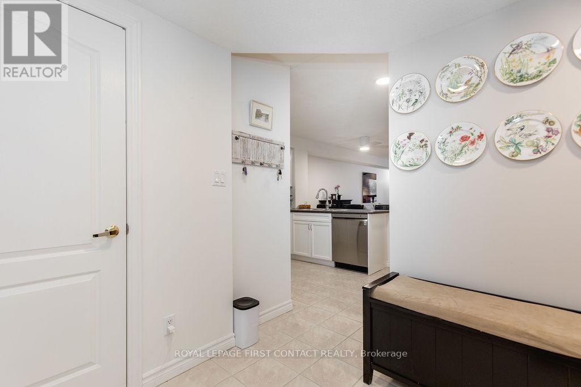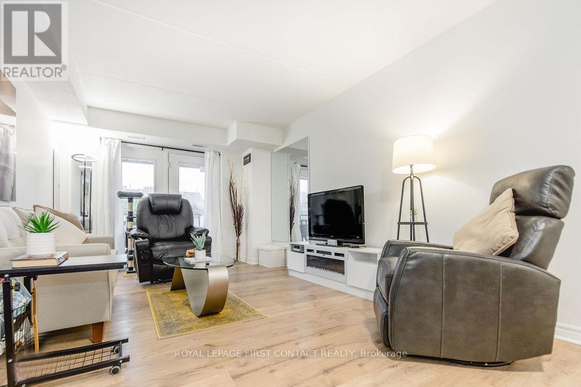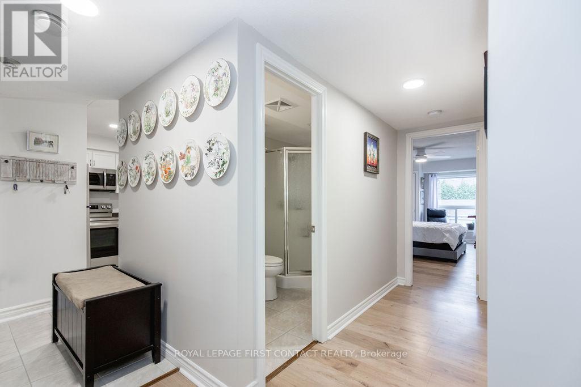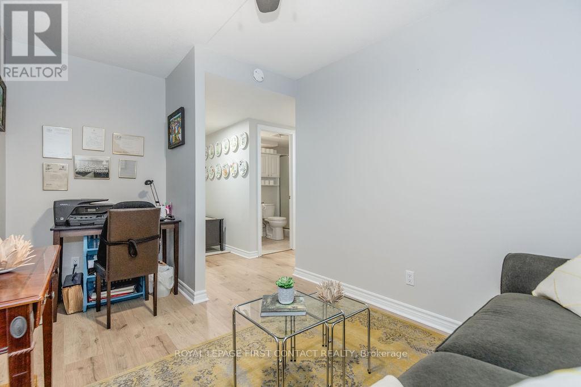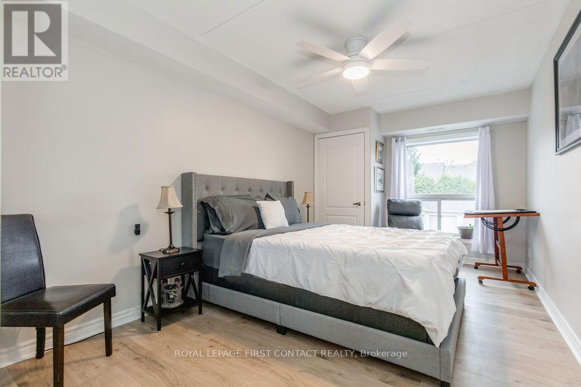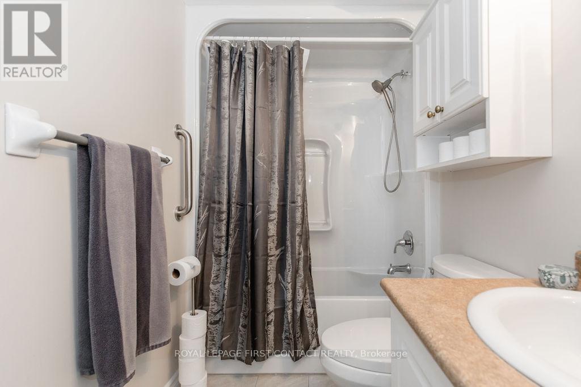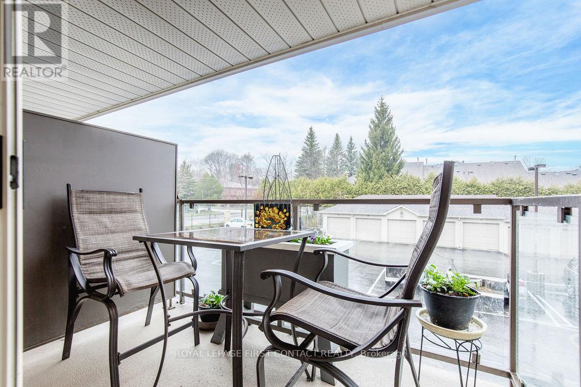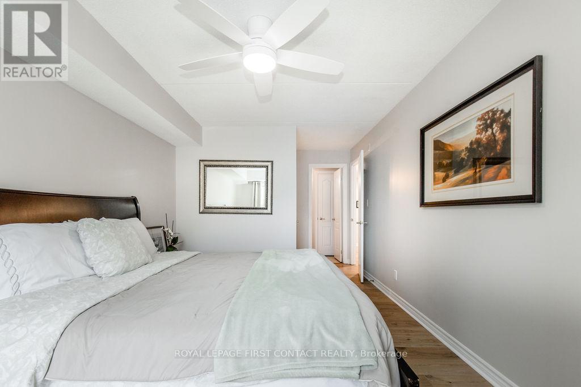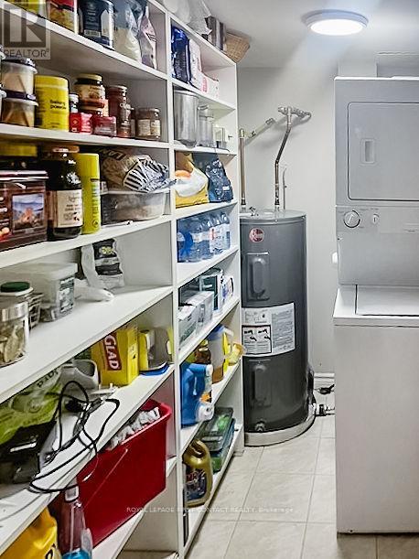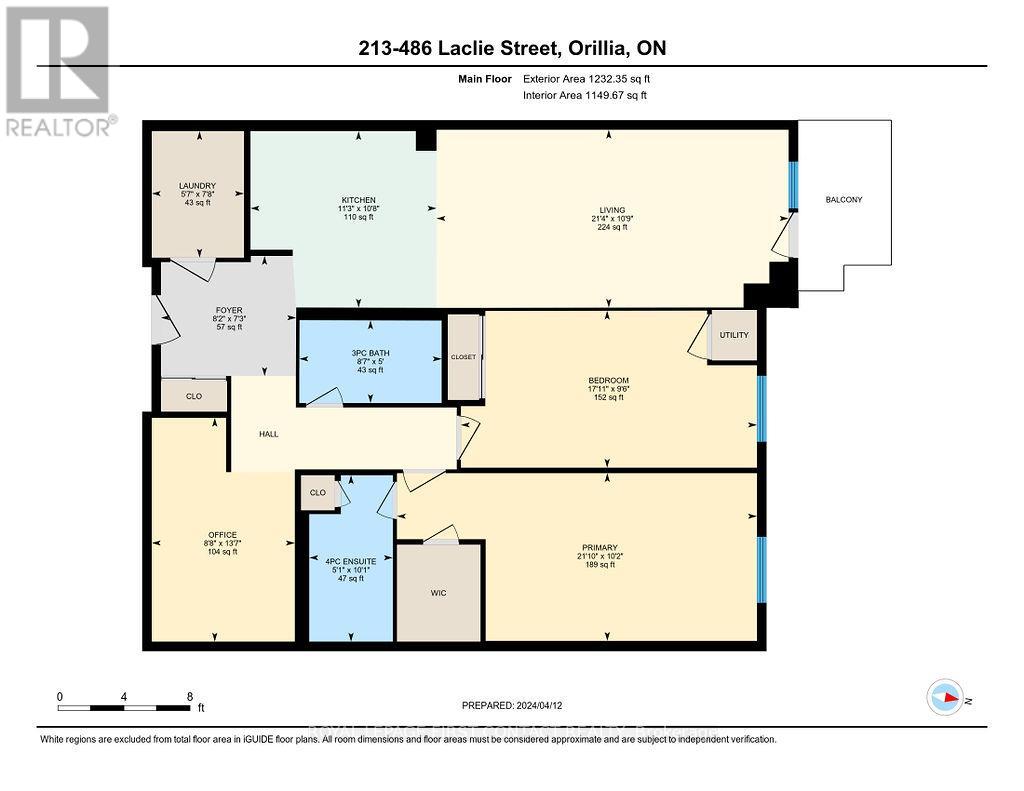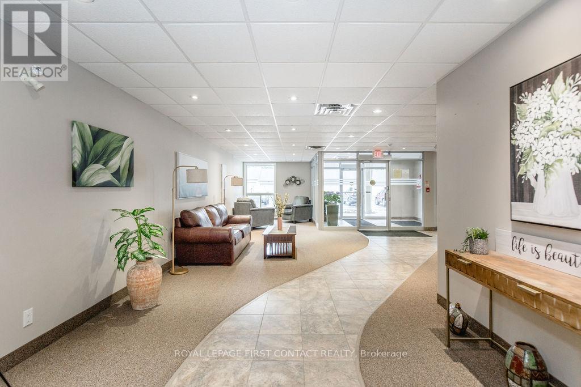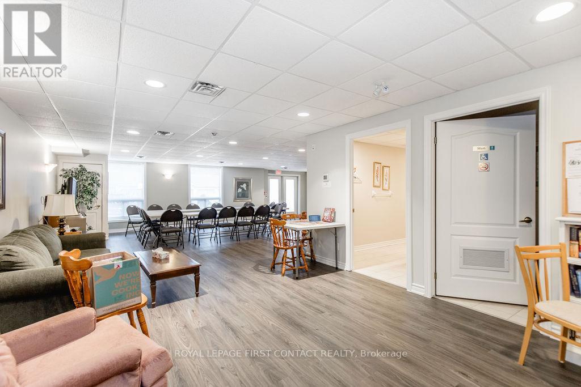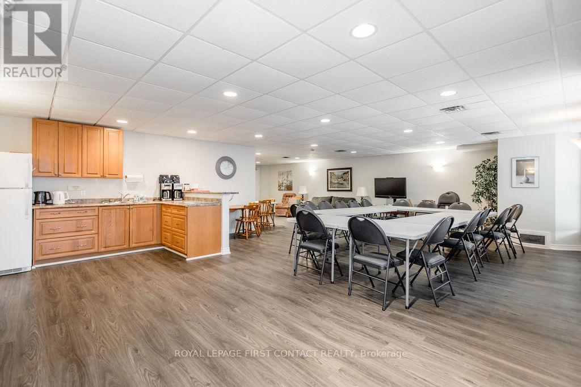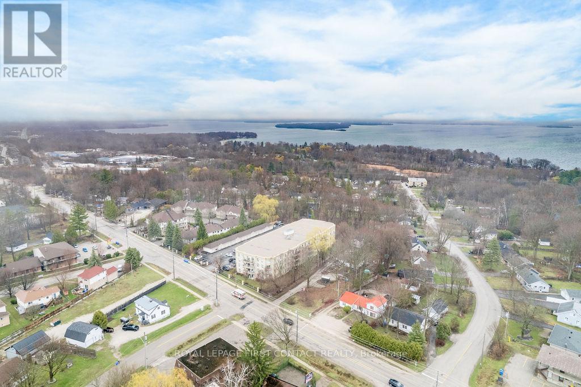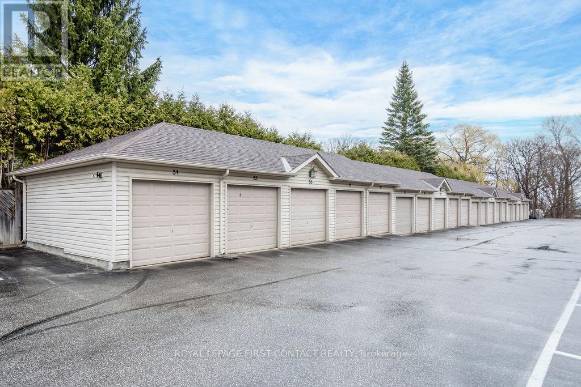213 - 486 Laclie Street Orillia, Ontario - MLS#: S8288056
$519,900Maintenance,
$504.31 Monthly
Maintenance,
$504.31 Monthly1230 SQUARE FEET WITH ITS OWN PRIVATE GARAGE! Located in the desirable North Ward of Orillia, this delightful home invites you to experience a harmonious blend of comfort, elegance, tranquility, and privacy. Boasting one of the largest floor plans in the building, this unit offers 2 bedrooms plus a den and 1230 square feet of spacious living area. Notably, it is one of only twenty units with its own private garage! The open-concept kitchen features crisp white cabinetry, high-quality stainless steel appliances, and a convenient peninsula with a breakfast bar. Step out onto your private balcony, accessible from the bright living/dining space, where newer wide plank laminate flooring sets the stage for relaxation. A recently installed ceiling fan ensures comfort during warmer days. Two generously sized bedrooms provide ample space for king-sized beds. The primary suite includes a walk-in closet and a luxurious 4-piece ensuite bathroom, complete with a linen closet. An additional full bathroom serves the space, while the den offers an ideal spot for an in-home office. Practical features abound: in-suite laundry with extra storage and a newly owned hot water tank. Recent updates include fresh paint, ceiling fans in most rooms, new toilets, and updated lighting. The concrete walls between units ensure a peaceful living environment, with quiet neighbors as your companions. Perfectly placed close to shopping, Lake Couchiching, and local walking/cycling trails. Maple Arbour Condominiums is more than just a residence a place where life flourishes among the rustling leaves, and where neighbors become cherished friends. Welcome home! (id:51158)
MLS# S8288056 – FOR SALE : #213 -486 Laclie St Orillia Orillia – 2 Beds, 2 Baths Apartment ** Located in the desirable North Ward of Orillia, this delightful home invites you to experience a harmonious blend of comfort, elegance, tranquility, and privacy. Boasting one of the largest floor plans in the building, this unit offers 2 bedrooms plus a den and 1230 square feet of spacious living area. Notably, it is one of only twenty units with its own private garage! The open-concept kitchen features crisp white cabinetry, high-quality stainless steel appliances, and a convenient peninsula with a breakfast bar. Step out onto your private balcony, accessible from the bright living/dining space, where newer wide plank laminate flooring sets the stage for relaxation. A recently installed ceiling fan ensures comfort during warmer days. Two generously sized bedrooms provide ample space for king-sized beds. The primary suite includes a walk-in closet and a luxurious 4-piece ensuite bathroom, complete with a linen closet. An additional full bathroom serves the space, while the den offers an ideal spot for an in-home office. Practical features abound: in-suite laundry with extra storage and a newly owned hot water tank. Recent updates include fresh paint, ceiling fans in most rooms, new toilets, and updated lighting. The concrete walls between units ensure a peaceful living environment, with quiet neighbors as your companions. Perfectly placed close to shopping, Lake Couchiching, and local walking/cycling trails. Maple Arbour Condominiums is more than just a residence a place where life flourishes among the rustling leaves, and where neighbors become cherished friends. Welcome home! (id:51158) ** #213 -486 Laclie St Orillia Orillia **
⚡⚡⚡ Disclaimer: While we strive to provide accurate information, it is essential that you to verify all details, measurements, and features before making any decisions.⚡⚡⚡
📞📞📞Please Call me with ANY Questions, 416-477-2620📞📞📞
Property Details
| MLS® Number | S8288056 |
| Property Type | Single Family |
| Community Name | Orillia |
| Community Features | Pet Restrictions |
| Features | Balcony, In Suite Laundry |
| Parking Space Total | 1 |
About 213 - 486 Laclie Street, Orillia, Ontario
Building
| Bathroom Total | 2 |
| Bedrooms Above Ground | 2 |
| Bedrooms Total | 2 |
| Amenities | Party Room, Visitor Parking |
| Appliances | Garage Door Opener Remote(s), Water Heater, Dishwasher, Dryer, Refrigerator, Stove, Washer |
| Basement Features | Apartment In Basement |
| Basement Type | N/a |
| Cooling Type | Central Air Conditioning |
| Exterior Finish | Stone, Stucco |
| Heating Fuel | Electric |
| Heating Type | Forced Air |
| Type | Apartment |
Parking
| Detached Garage |
Land
| Acreage | No |
Rooms
| Level | Type | Length | Width | Dimensions |
|---|---|---|---|---|
| Main Level | Foyer | 2.5 m | 2.22 m | 2.5 m x 2.22 m |
| Main Level | Kitchen | 3.44 m | 3.26 m | 3.44 m x 3.26 m |
| Main Level | Living Room | 6.5 m | 3.29 m | 6.5 m x 3.29 m |
| Main Level | Laundry Room | 1.7 m | 2.34 m | 1.7 m x 2.34 m |
| Main Level | Den | 2.64 m | 4.13 m | 2.64 m x 4.13 m |
| Main Level | Bathroom | 2.63 m | 1.53 m | 2.63 m x 1.53 m |
| Main Level | Bedroom | 5.47 m | 2.9 m | 5.47 m x 2.9 m |
| Main Level | Primary Bedroom | 6.65 m | 3.1 m | 6.65 m x 3.1 m |
| Main Level | Bathroom | 1.54 m | 3.07 m | 1.54 m x 3.07 m |
https://www.realtor.ca/real-estate/26819450/213-486-laclie-street-orillia-orillia
Interested?
Contact us for more information

