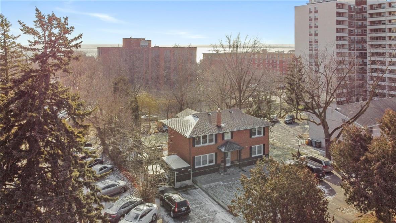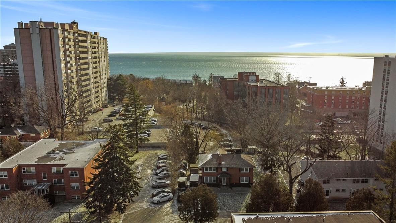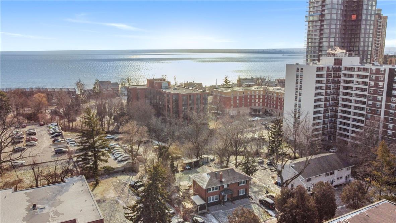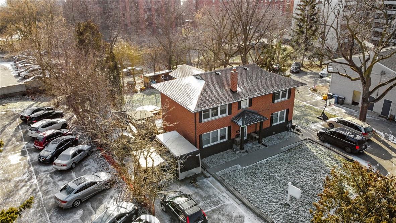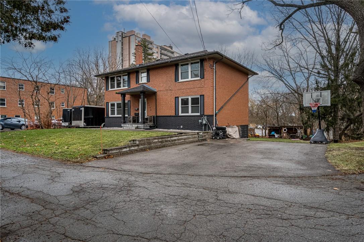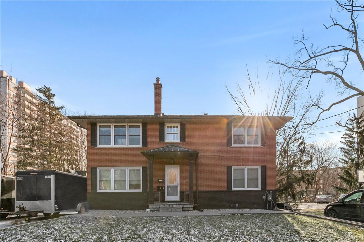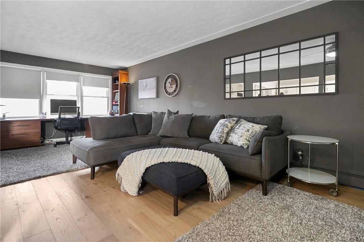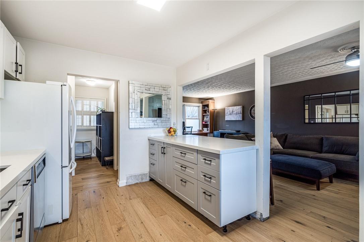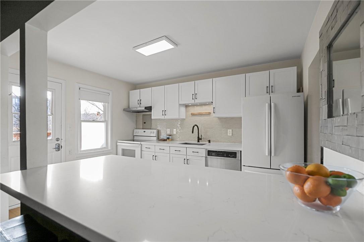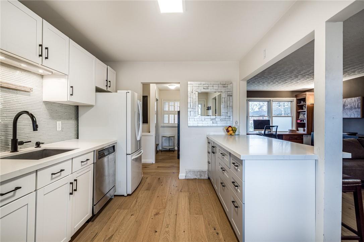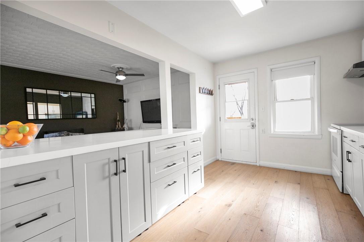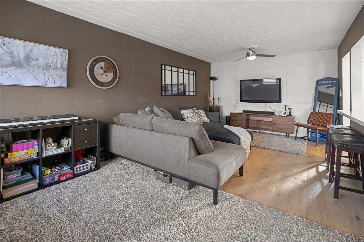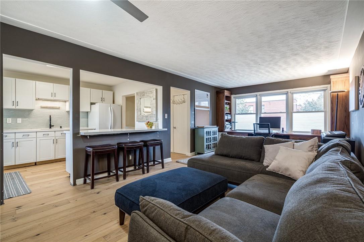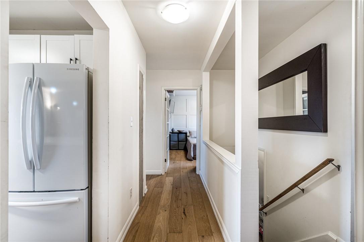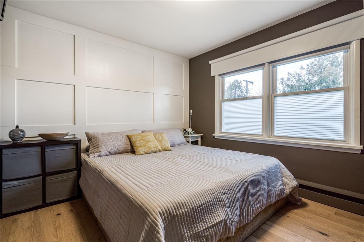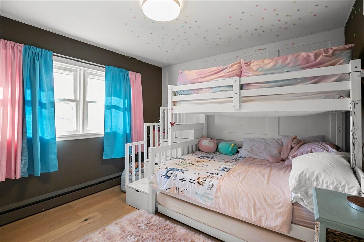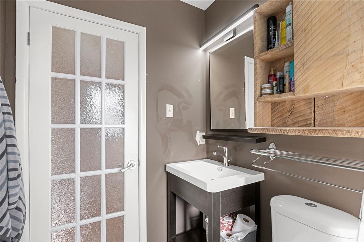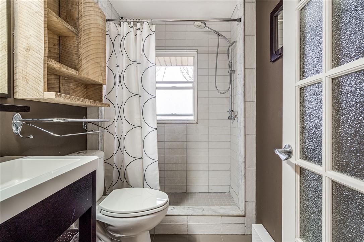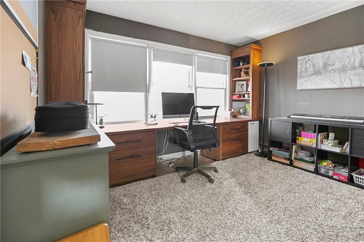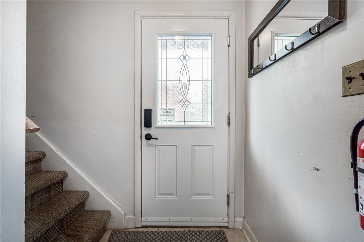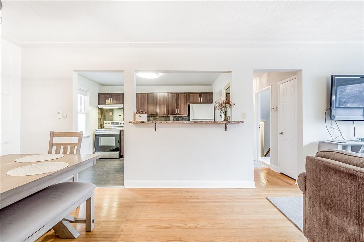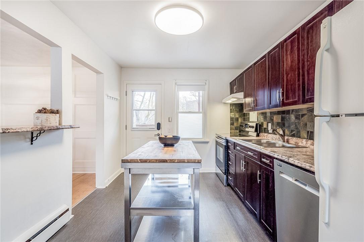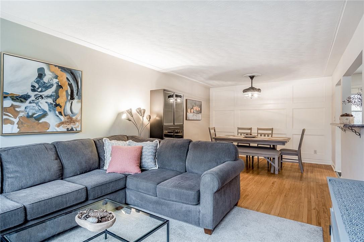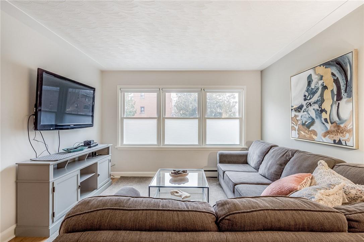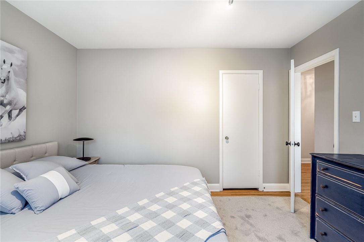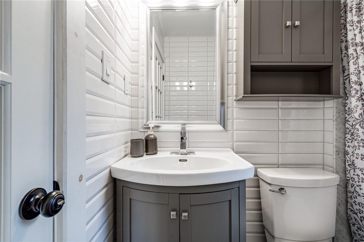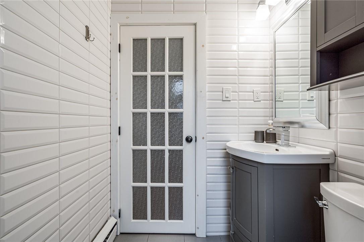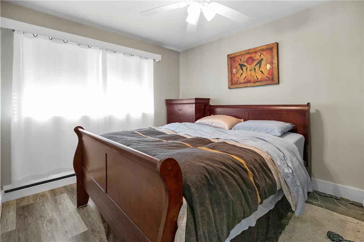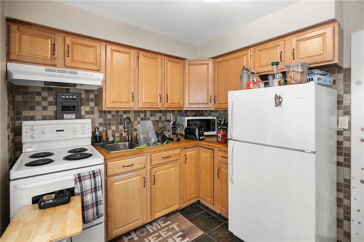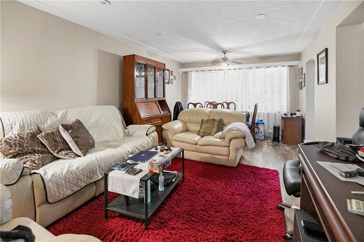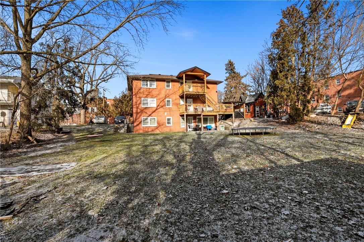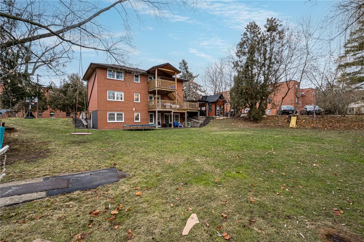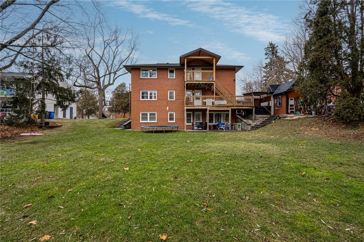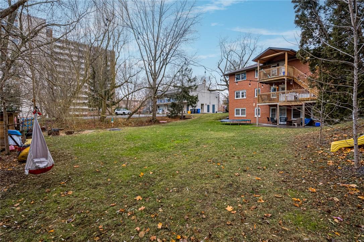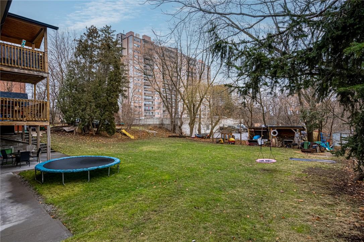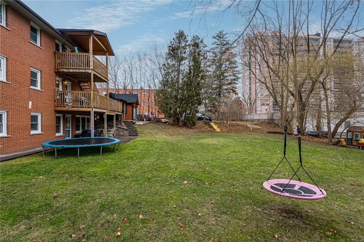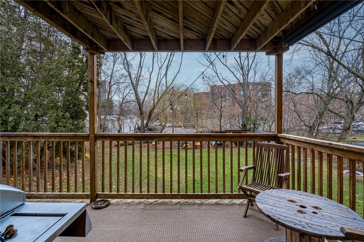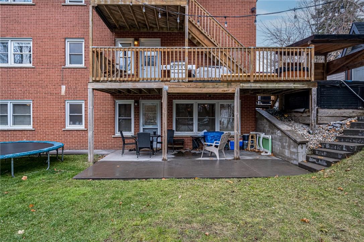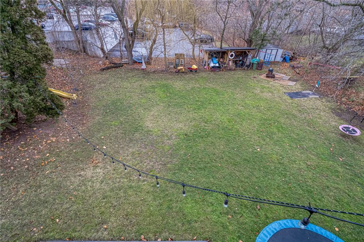2134 Harris Crescent Burlington, Ontario - MLS#: H4188021
$1,899,888
Attention Investors! Welcome to a rare investment gem nestled in the heart of downtown Burlington. This triplex is located minutes away from the lake, bustling shops and restaurants. Featuring three well maintained units, this property can provide a steady income stream for the discerning investor. 24 Hours notice required for all showings. Schedule a showing today and unlock the full potential of this exceptional 3 unit investment property. (id:51158)
MLS# H4188021 – FOR SALE : 2134 Harris Crescent Burlington – 5 Beds, 3 Baths Detached House ** Attention Investors! Welcome to a rare investment gem nestled in the heart of downtown Burlington. This triplex is located minutes away from the lake, bustling shops and restaurants. Featuring three well maintained units, this property can provide a steady income stream for the discerning investor. 24 Hours notice required for all showings. Schedule a showing today and unlock the full potential of this exceptional 3 unit investment property. (id:51158) ** 2134 Harris Crescent Burlington **
⚡⚡⚡ Disclaimer: While we strive to provide accurate information, it is essential that you to verify all details, measurements, and features before making any decisions.⚡⚡⚡
📞📞📞Please Call me with ANY Questions, 416-477-2620📞📞📞
Property Details
| MLS® Number | H4188021 |
| Property Type | Single Family |
| Equipment Type | Water Heater |
| Features | Double Width Or More Driveway, Paved Driveway |
| Parking Space Total | 8 |
| Rental Equipment Type | Water Heater |
About 2134 Harris Crescent, Burlington, Ontario
Building
| Bathroom Total | 3 |
| Bedrooms Above Ground | 4 |
| Bedrooms Below Ground | 1 |
| Bedrooms Total | 5 |
| Appliances | Dishwasher, Dryer, Refrigerator, Stove, Washer, Hot Tub |
| Architectural Style | 2 Level |
| Basement Development | Partially Finished |
| Basement Type | Full (partially Finished) |
| Constructed Date | 1958 |
| Construction Style Attachment | Detached |
| Exterior Finish | Brick |
| Foundation Type | Block |
| Heating Fuel | Natural Gas |
| Heating Type | Boiler |
| Stories Total | 2 |
| Size Exterior | 2050 Sqft |
| Size Interior | 2050 Sqft |
| Type | House |
| Utility Water | Municipal Water |
Parking
| No Garage |
Land
| Acreage | No |
| Sewer | Municipal Sewage System |
| Size Depth | 154 Ft |
| Size Frontage | 87 Ft |
| Size Irregular | 87 X 154 |
| Size Total Text | 87 X 154|1/2 - 1.99 Acres |
| Soil Type | Clay |
| Zoning Description | Drm |
Rooms
| Level | Type | Length | Width | Dimensions |
|---|---|---|---|---|
| Second Level | 3pc Bathroom | 7' 1'' x 5' 0'' | ||
| Second Level | Bedroom | 12' 0'' x 10' 0'' | ||
| Second Level | Bedroom | 10' 6'' x 10' 0'' | ||
| Second Level | Kitchen | 12' 5'' x 9' 4'' | ||
| Second Level | Living Room/dining Room | 23' 5'' x 11' 11'' | ||
| Basement | Cold Room | 6' 9'' x 3' 5'' | ||
| Basement | Laundry Room | 18' 1'' x 10' 9'' | ||
| Basement | 3pc Bathroom | 6' 4'' x 5' 11'' | ||
| Basement | Bedroom | 11' 6'' x 9' 5'' | ||
| Basement | Kitchen | 8' 11'' x 8' 4'' | ||
| Basement | Dining Room | 11' 8'' x 7' 2'' | ||
| Basement | Living Room | 13' 0'' x 11' 8'' | ||
| Ground Level | 3pc Bathroom | 7' 0'' x 4' 11'' | ||
| Ground Level | Bedroom | 11' 11'' x 10' 0'' | ||
| Ground Level | Bedroom | 11' 11'' x 10' 6'' | ||
| Ground Level | Living Room | 12' 7'' x 9' 3'' | ||
| Ground Level | Dining Room | 11' 11'' x 8' 6'' |
https://www.realtor.ca/real-estate/26634699/2134-harris-crescent-burlington
Interested?
Contact us for more information

