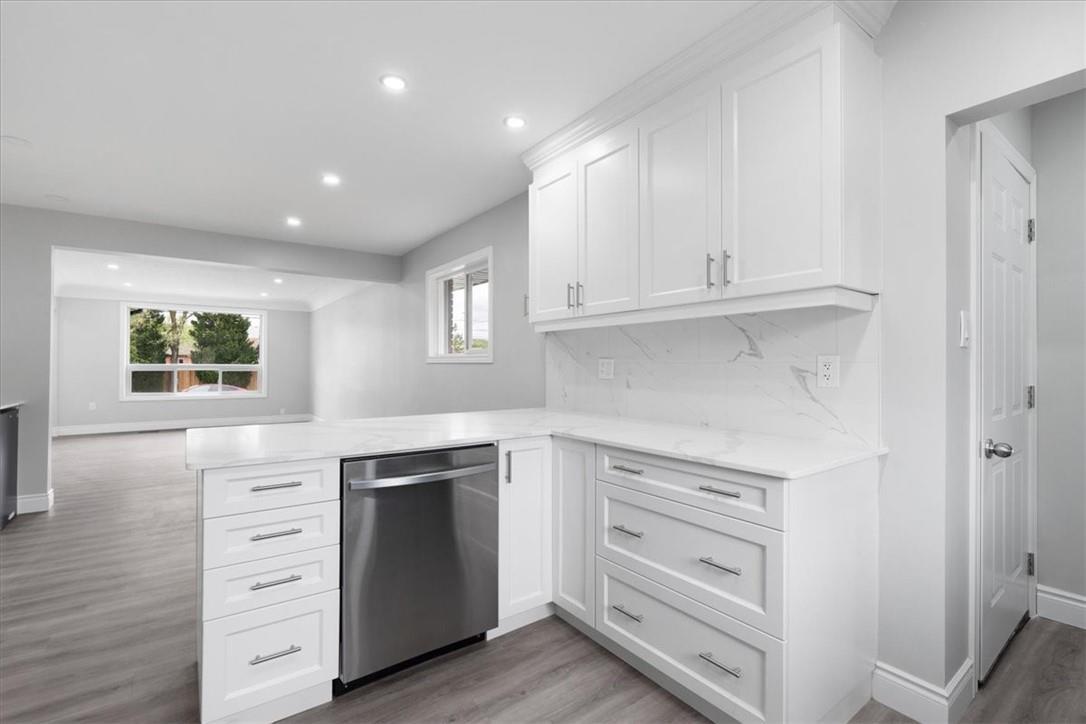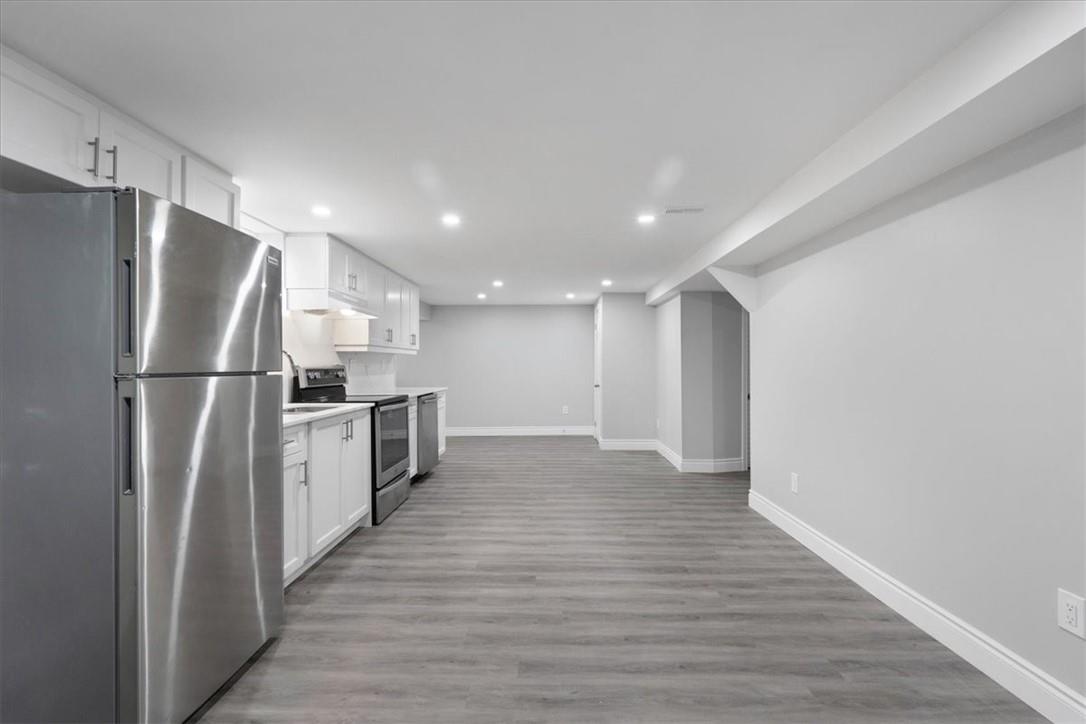215 Federal Street Hamilton, Ontario - MLS#: H4195493
$849,900
Stoney Creek bungalow fully renovated from top to bottom with attention to detail. No stone left unturned here with new roof, windows, furnace, a/c, driveway making this home better than new! Open concept main level design is sundrenched with large bay windows splashing brightness on luxurious vinyl floors throughout. Modern kitchen accentuated with quartz counter-tops, new stainless steel appliances and peninsula facilitating a great entertaining space. Three main level bedrooms with stunning four piece bath accommodates modern family living. Spacious separate entrance to full in-law suite is ideal for subsidizing mortgage payments or accommodating extended family. Two full bedrooms downstairs with luxurious four piece bath. Lower level kitchen design is massive and is complimented with bright white cabinets and stainless steel appliances. Newly sodded backyard is spacious and private. Parking for seven cars on new driveway. Close to all amenities, arterial infrastructure, schools parks and so much more! This is the one you have been waiting for, don't wait get in today! (id:51158)
MLS# H4195493 – FOR SALE : 215 Federal Street Hamilton – 5 Beds, 2 Baths Detached House ** Stoney Creek bungalow fully renovated from top to bottom with attention to detail. No stone left unturned here with new roof, windows, furnace, a/c, driveway making this home better than new! Open concept main level design is sundrenched with large bay windows splashing brightness on luxurious vinyl floors throughout. Modern kitchen accentuated with quartz counter-tops, new stainless steel appliances and peninsula facilitating a great entertaining space. Three main level bedrooms with stunning four piece bath accommodates modern family living. Spacious separate entrance to full in-law suite is ideal for subsidizing mortgage payments or accommodating extended family. Two full bedrooms downstairs with luxurious four piece bath. Lower level kitchen design is massive and is complimented with bright white cabinets and stainless steel appliances. Newly sodded backyard is spacious and private. Parking for seven cars on new driveway. Close to all amenities, arterial infrastructure, schools parks and so much more! This is the one you have been waiting for, don’t wait get in today! (id:51158) ** 215 Federal Street Hamilton **
⚡⚡⚡ Disclaimer: While we strive to provide accurate information, it is essential that you to verify all details, measurements, and features before making any decisions.⚡⚡⚡
📞📞📞Please Call me with ANY Questions, 416-477-2620📞📞📞
Property Details
| MLS® Number | H4195493 |
| Property Type | Single Family |
| Amenities Near By | Schools |
| Equipment Type | Water Heater |
| Features | Park Setting, Park/reserve, Paved Driveway, Level, Carpet Free, Country Residential, Sump Pump, In-law Suite |
| Parking Space Total | 7 |
| Rental Equipment Type | Water Heater |
About 215 Federal Street, Hamilton, Ontario
Building
| Bathroom Total | 2 |
| Bedrooms Above Ground | 3 |
| Bedrooms Below Ground | 2 |
| Bedrooms Total | 5 |
| Appliances | Dishwasher, Dryer, Refrigerator, Stove, Washer & Dryer |
| Architectural Style | Bungalow |
| Basement Development | Finished |
| Basement Type | Full (finished) |
| Construction Style Attachment | Detached |
| Cooling Type | Central Air Conditioning |
| Exterior Finish | Brick |
| Foundation Type | Block |
| Heating Fuel | Natural Gas |
| Heating Type | Forced Air |
| Stories Total | 1 |
| Size Exterior | 1120 Sqft |
| Size Interior | 1120 Sqft |
| Type | House |
| Utility Water | Municipal Water |
Parking
| No Garage |
Land
| Acreage | No |
| Land Amenities | Schools |
| Sewer | Municipal Sewage System |
| Size Depth | 91 Ft |
| Size Frontage | 48 Ft |
| Size Irregular | 48 X 91 |
| Size Total Text | 48 X 91|under 1/2 Acre |
| Soil Type | Clay |
Rooms
| Level | Type | Length | Width | Dimensions |
|---|---|---|---|---|
| Basement | Storage | Measurements not available | ||
| Basement | Laundry Room | Measurements not available | ||
| Basement | 4pc Bathroom | Measurements not available | ||
| Basement | Bedroom | 10' 4'' x 10' '' | ||
| Basement | Bedroom | 11' 6'' x 10' '' | ||
| Basement | Eat In Kitchen | 27' 1'' x 11' 8'' | ||
| Ground Level | 4pc Bathroom | Measurements not available | ||
| Ground Level | Bedroom | 10' 9'' x 10' 6'' | ||
| Ground Level | Bedroom | 8' 1'' x 10' 6'' | ||
| Ground Level | Bedroom | 13' 1'' x 8' 6'' | ||
| Ground Level | Kitchen | 11' 6'' x 9' 5'' | ||
| Ground Level | Dining Room | 10' 8'' x 9' 4'' | ||
| Ground Level | Living Room | 16' 7'' x 12' '' |
https://www.realtor.ca/real-estate/26957897/215-federal-street-hamilton
Interested?
Contact us for more information




















































