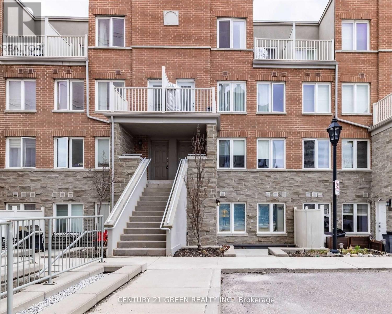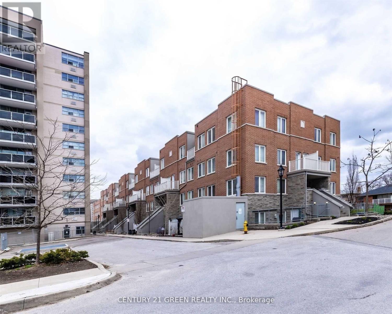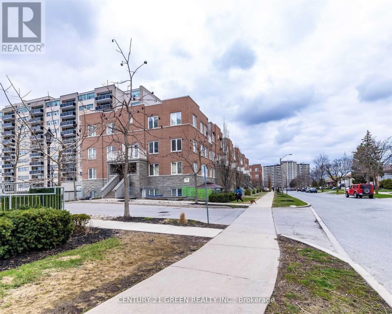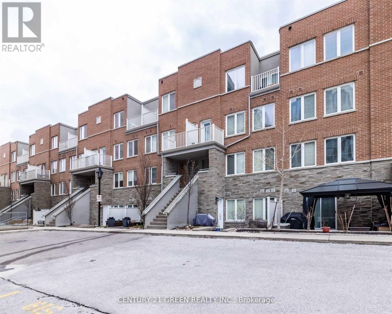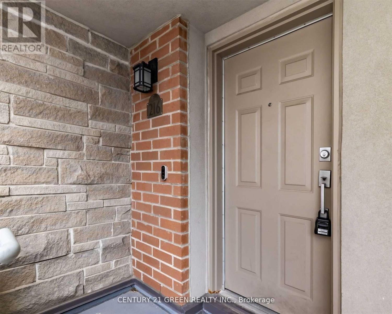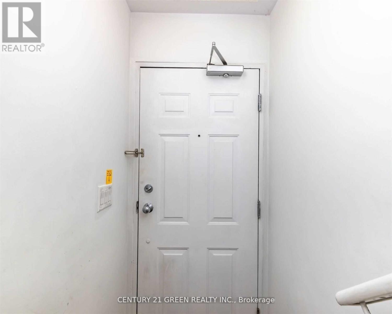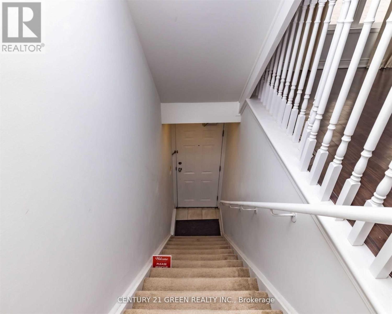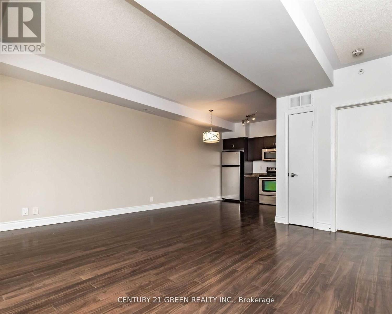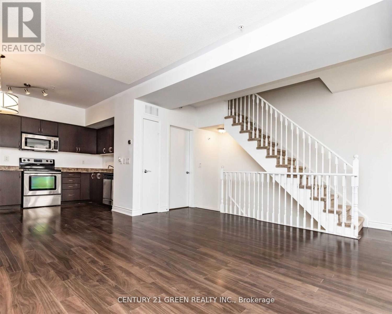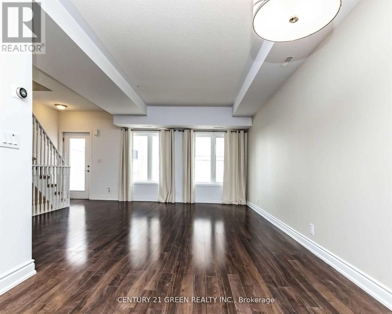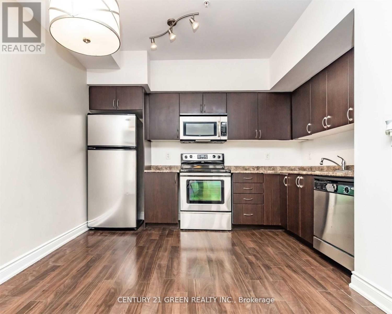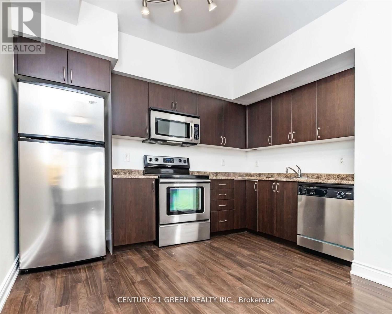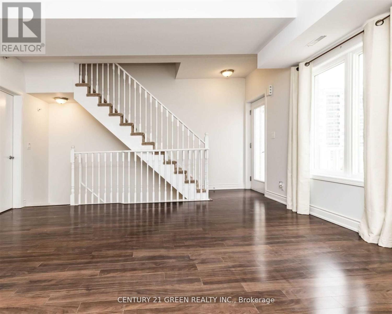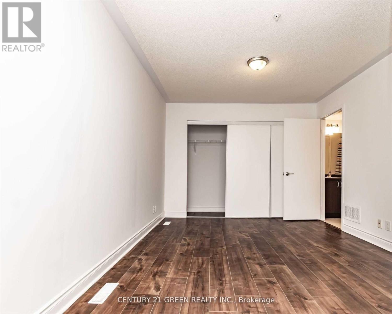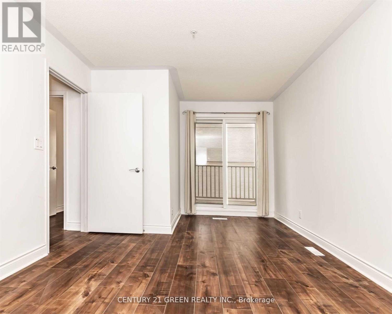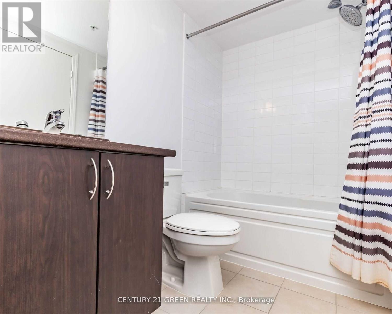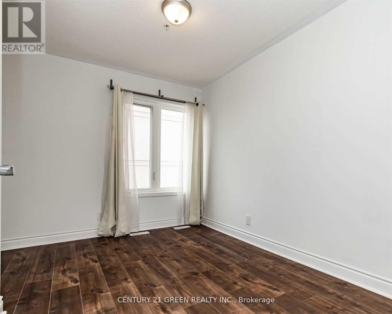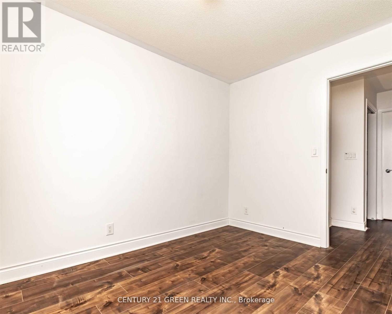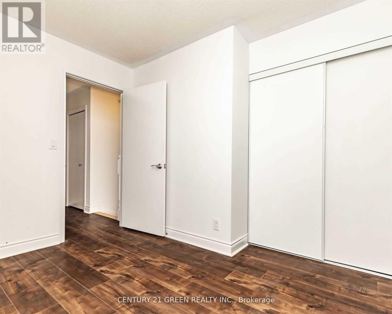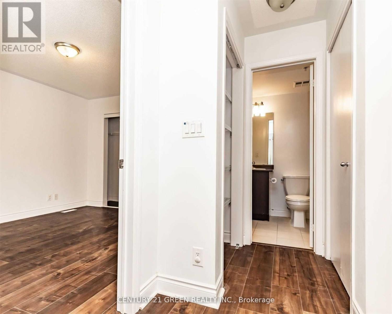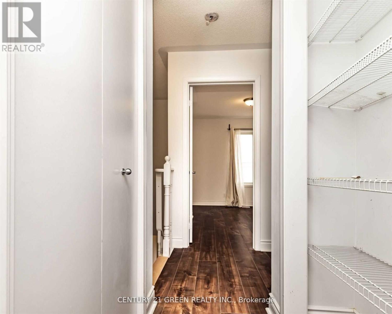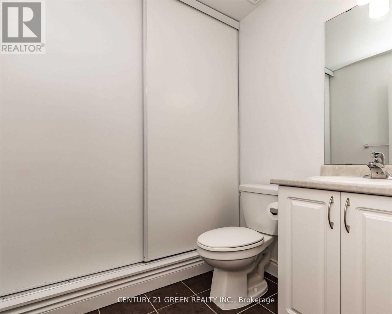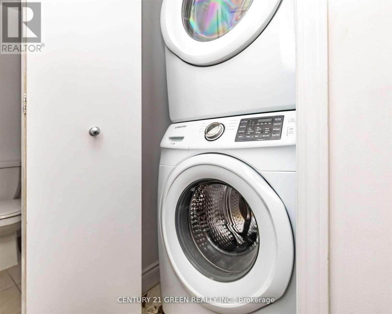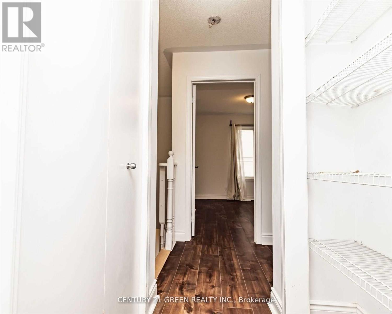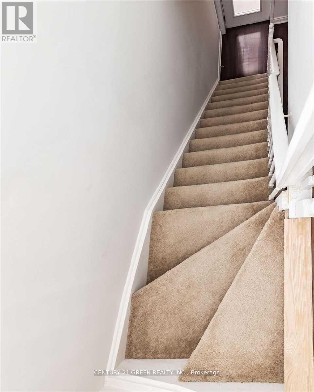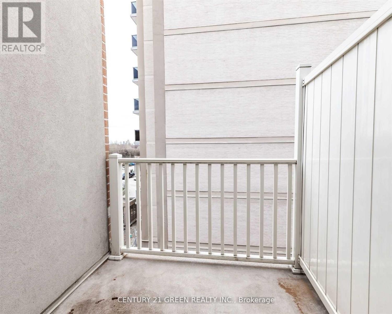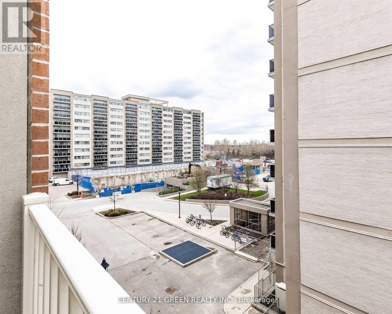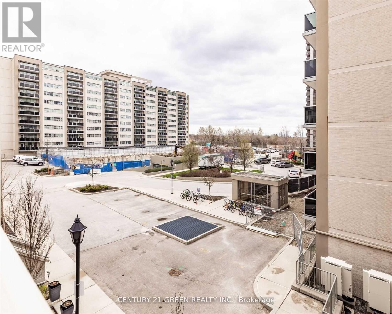#216 -25 Richgrove Dr Toronto, Ontario - MLS#: W8149994
$699,900Maintenance,
$298.79 Monthly
Maintenance,
$298.79 MonthlyBeautifully Kept Home In The Highly Desired Richgrove Village By Minto. Contemporary 2-Storey Townhouse With Open Concept, 2 Bedrooms With 2 Balconies, Ultra-Efficient Hvac, 1 Underground Parking (#20_, Ample Visitor Parking, Available Street Side Parking, Proximity To Highway 427, Public Highways, Top-Rated Schools And Parks And Move-In Ready. **** EXTRAS **** All Existing Stainless Steel Appliances- Stove, Fridge, Dishwasher, Range Hood, Stacked Washer/Dryer, Light Fixtures & Window Coverings, Wi-Fi Thermostat, Video Buzzer System, H.W.T. Rental $24.70 + Hst Per Month. (id:51158)
MLS# W8149994 – FOR SALE : #216 -25 Richgrove Dr Willowridge-martingrove-richview Toronto – 2 Beds, 2 Baths Row / Townhouse ** Beautifully Kept Home In The Highly Desired Richgrove Village By Minto. Contemporary 2-Storey Townhouse With Open Concept, 2 Bedrooms With 2 Balconies, Ultra-Efficient Hvac, 1 Underground Parking (#20_, Ample Visitor Parking, Available Street Side Parking, Proximity To Highway 427, Public Highways, Top-Rated Schools And Parks And Move-In Ready.**** EXTRAS **** All Existing Stainless Steel Appliances- Stove, Fridge, Dishwasher, Range Hood, Stacked Washer/Dryer, Light Fixtures & Window Coverings, Wi-Fi Thermostat, Video Buzzer System, H.W.T. Rental $24.70 + Hst Per Month. (id:51158) ** #216 -25 Richgrove Dr Willowridge-martingrove-richview Toronto **
⚡⚡⚡ Disclaimer: While we strive to provide accurate information, it is essential that you to verify all details, measurements, and features before making any decisions.⚡⚡⚡
📞📞📞Please Call me with ANY Questions, 416-477-2620📞📞📞
Property Details
| MLS® Number | W8149994 |
| Property Type | Single Family |
| Community Name | Willowridge-Martingrove-Richview |
| Amenities Near By | Hospital, Park, Public Transit, Schools |
| Parking Space Total | 1 |
About #216 -25 Richgrove Dr, Toronto, Ontario
Building
| Bathroom Total | 2 |
| Bedrooms Above Ground | 2 |
| Bedrooms Total | 2 |
| Amenities | Picnic Area |
| Cooling Type | Central Air Conditioning |
| Exterior Finish | Brick, Stone |
| Heating Fuel | Natural Gas |
| Heating Type | Forced Air |
| Type | Row / Townhouse |
Parking
| Visitor Parking |
Land
| Acreage | No |
| Land Amenities | Hospital, Park, Public Transit, Schools |
Rooms
| Level | Type | Length | Width | Dimensions |
|---|---|---|---|---|
| Main Level | Kitchen | 3.62 m | 2.8 m | 3.62 m x 2.8 m |
| Main Level | Dining Room | 3.62 m | 2.8 m | 3.62 m x 2.8 m |
| Main Level | Living Room | 4.78 m | 4.72 m | 4.78 m x 4.72 m |
| Upper Level | Bedroom | 3.44 m | 3.2 m | 3.44 m x 3.2 m |
| Upper Level | Bedroom 2 | 3.07 m | 2.98 m | 3.07 m x 2.98 m |
| Upper Level | Laundry Room | Measurements not available | ||
| Upper Level | Bathroom | Measurements not available |
Interested?
Contact us for more information

