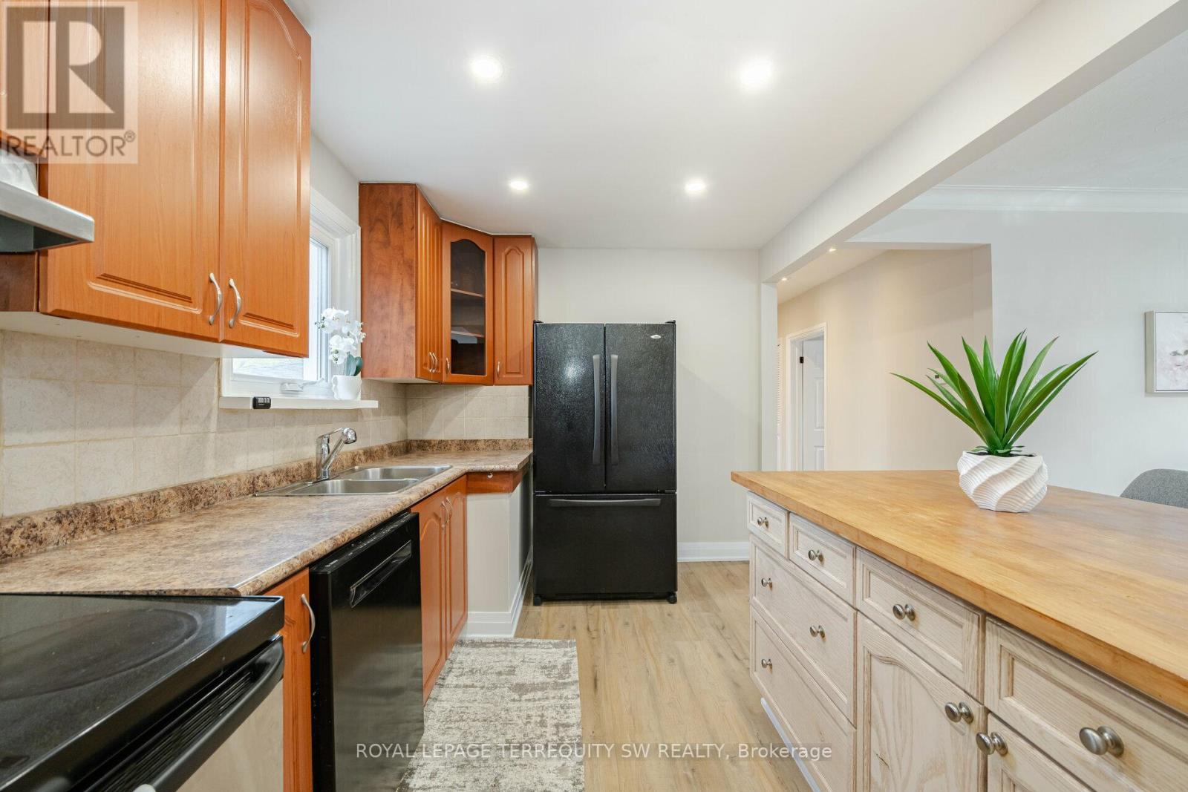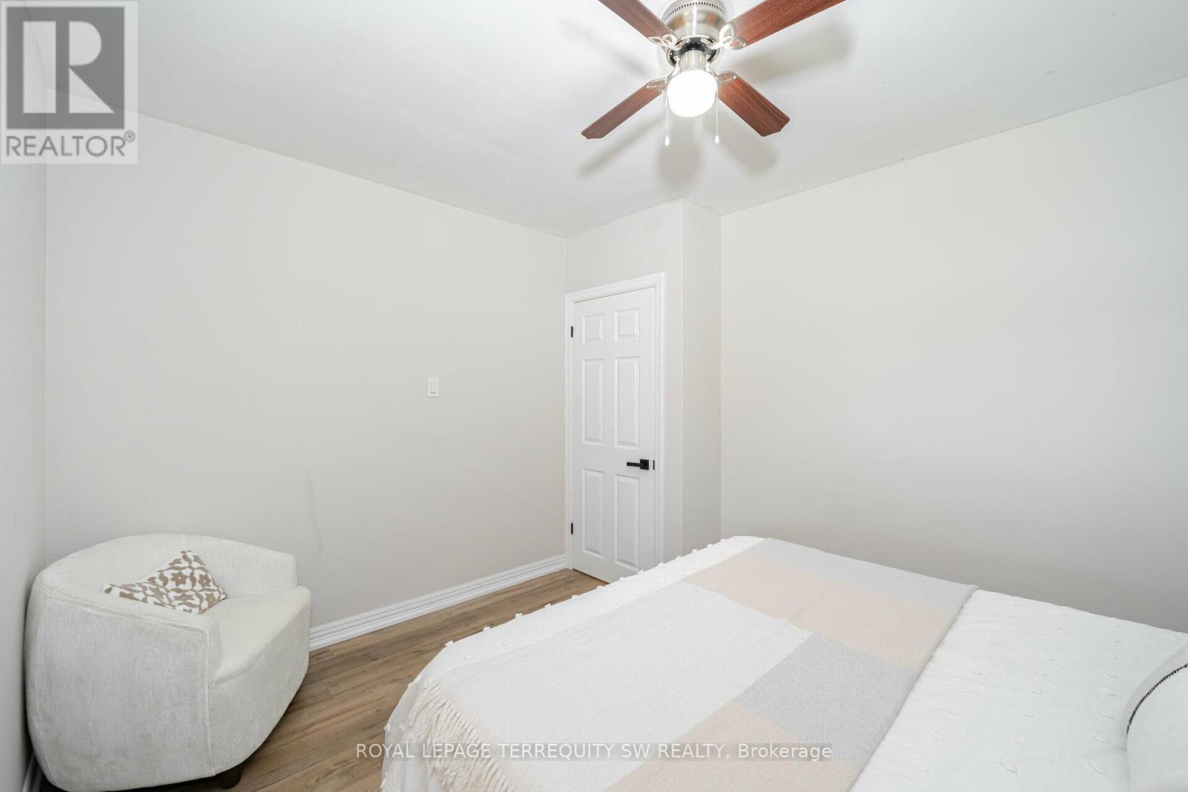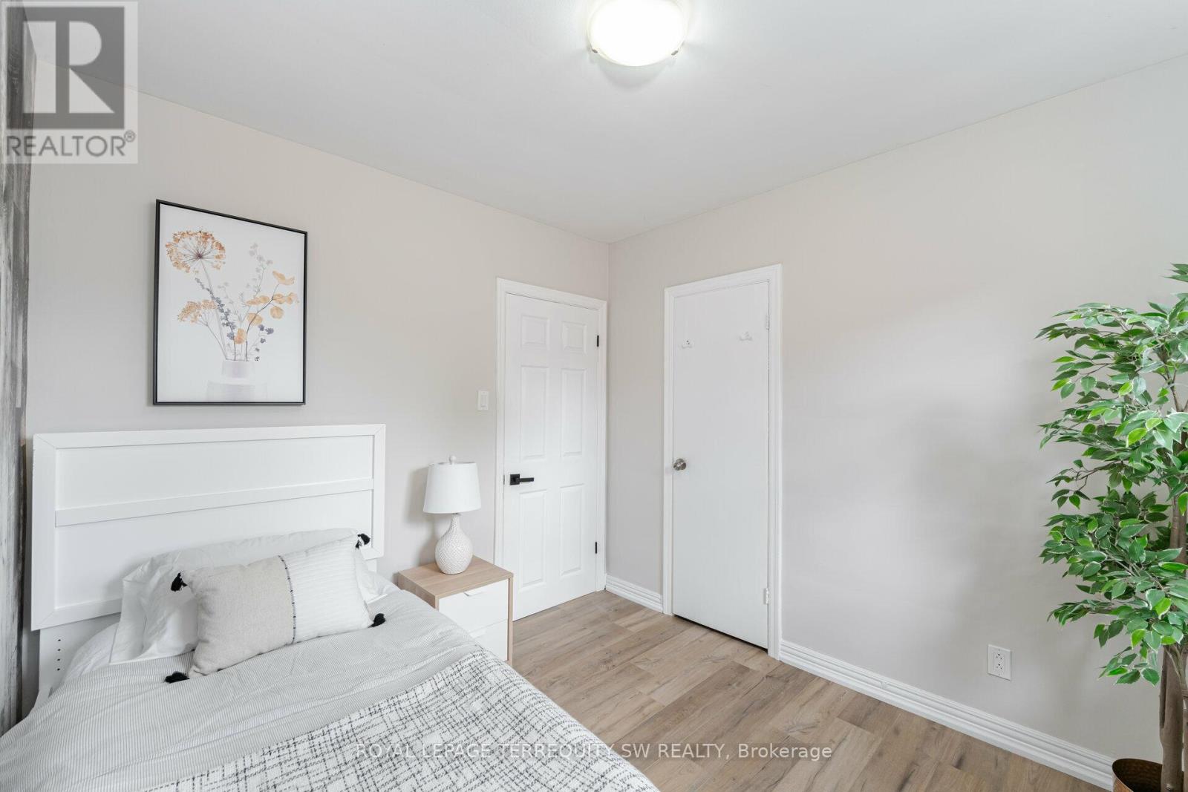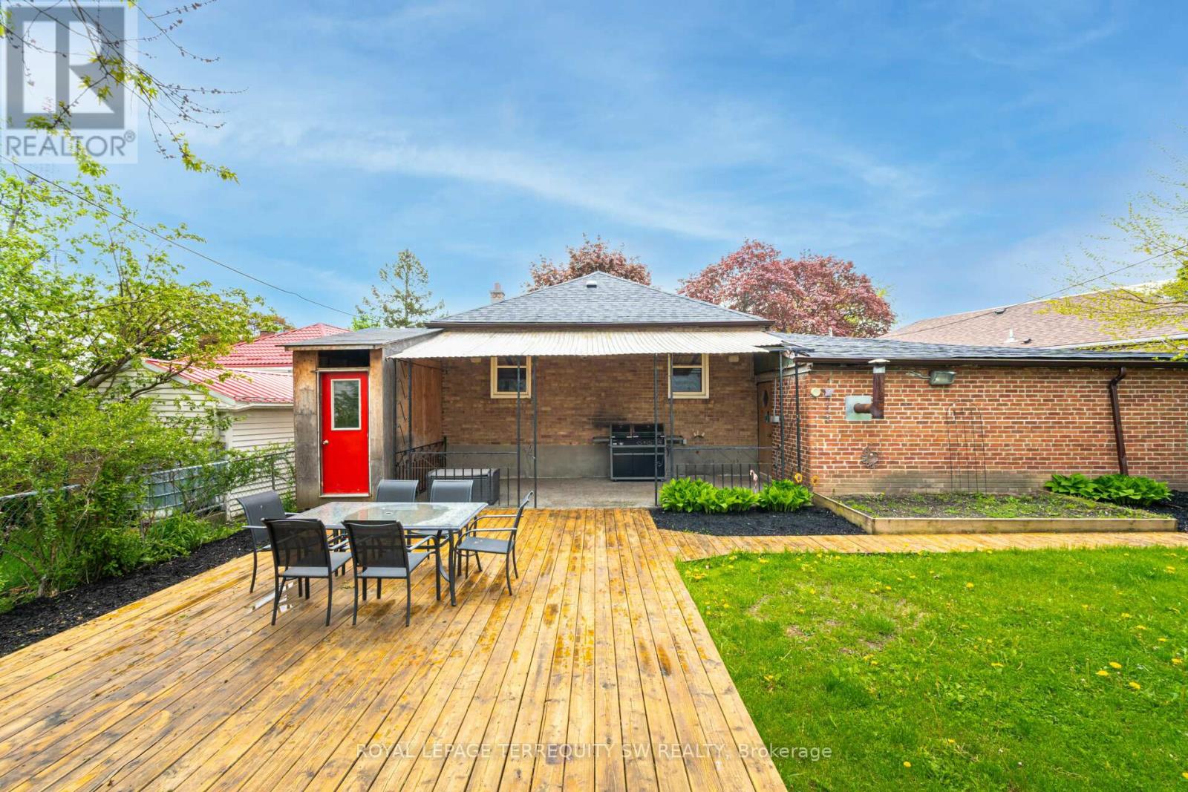216 Flora Drive Toronto, Ontario - MLS#: E8407978
$998,900
Newly Renovated Turnkey (May 2024) all Brick Bungalow on a large pie shaped fully fenced lot with open concept layout on both main and basement floors, with rare double car garage and total 7 car parking in sought after Dorset Park with a total of 6 bedrooms (3+3) and 3 bathrooms (1+2) and separate basement entrance, laundry in the basement with existing laundry hookups w/ hydro on the main floor, 2 full kitchens (1+1) perfect for large families and investors. Brand new Roof (March 2024), Driveway (2021), Pot Lights throughout, Vinyl Floor throughout Main (May 2024), Windows and Front/Side Door (2021), Front Window original, Large Deck in Backyard with covered patio. Located conveniently with a Walkscore of 91 in a quiet family friendly neighbourhood near parks, shops, groceries, restaurants, schools, amenities, place of worship, mins to 401and short drive to DVP. **** EXTRAS **** 2 Fridge, 2 Stoves, 2 Dishwashers (BSMT As is), Washer/Dryer, all ELFs, , all existing window coverings, Roof (March 2024) Window, Front and Side Door (2021), Furnace, A/C (2016), Sump Pump, Exterior Back Wall Waterproofing (2023) (id:51158)
MLS# E8407978 – FOR SALE : 216 Flora Drive Dorset Park Toronto – 6 Beds, 3 Baths Detached House ** Newly Renovated Turnkey (May 2024) all Brick Bungalow on a large pie shaped fully fenced lot with open concept layout on both main and basement floors, with rare double car garage and total 7 car parking in sought after Dorset Park with a total of 6 bedrooms (3+3) and 3 bathrooms (1+2) and separate basement entrance, laundry in the basement with existing laundry hookups w/ hydro on the main floor, 2 full kitchens (1+1) perfect for large families and investors. Brand new Roof (March 2024), Driveway (2021), Pot Lights throughout, Vinyl Floor throughout Main (May 2024), Windows and Front/Side Door (2021), Front Window original, Large Deck in Backyard with covered patio. Located conveniently with a Walkscore of 91 in a quiet family friendly neighbourhood near parks, shops, groceries, restaurants, schools, amenities, place of worship, mins to 401and short drive to DVP. **** EXTRAS **** 2 Fridge, 2 Stoves, 2 Dishwashers (BSMT As is), Washer/Dryer, all ELFs, , all existing window coverings, Roof (March 2024) Window, Front and Side Door (2021), Furnace, A/C (2016), Sump Pump, Exterior Back Wall Waterproofing (2023) (id:51158) ** 216 Flora Drive Dorset Park Toronto **
⚡⚡⚡ Disclaimer: While we strive to provide accurate information, it is essential that you to verify all details, measurements, and features before making any decisions.⚡⚡⚡
📞📞📞Please Call me with ANY Questions, 416-477-2620📞📞📞
Property Details
| MLS® Number | E8407978 |
| Property Type | Single Family |
| Community Name | Dorset Park |
| Amenities Near By | Park, Place Of Worship, Public Transit, Schools |
| Community Features | Community Centre |
| Parking Space Total | 7 |
About 216 Flora Drive, Toronto, Ontario
Building
| Bathroom Total | 3 |
| Bedrooms Above Ground | 3 |
| Bedrooms Below Ground | 3 |
| Bedrooms Total | 6 |
| Architectural Style | Raised Bungalow |
| Basement Development | Finished |
| Basement Features | Separate Entrance |
| Basement Type | N/a (finished) |
| Construction Style Attachment | Detached |
| Cooling Type | Central Air Conditioning |
| Exterior Finish | Brick |
| Foundation Type | Concrete |
| Heating Fuel | Natural Gas |
| Heating Type | Forced Air |
| Stories Total | 1 |
| Type | House |
| Utility Water | Municipal Water |
Parking
| Attached Garage |
Land
| Acreage | No |
| Land Amenities | Park, Place Of Worship, Public Transit, Schools |
| Sewer | Sanitary Sewer |
| Size Irregular | 34 X 120.22 Ft ; Pie Shape Rear 80 Ft West 138.28 Ft |
| Size Total Text | 34 X 120.22 Ft ; Pie Shape Rear 80 Ft West 138.28 Ft |
Rooms
| Level | Type | Length | Width | Dimensions |
|---|---|---|---|---|
| Basement | Bedroom | 3.82 m | 2.97 m | 3.82 m x 2.97 m |
| Basement | Bedroom | 2.84 m | 2.75 m | 2.84 m x 2.75 m |
| Basement | Kitchen | 5.79 m | 5.72 m | 5.79 m x 5.72 m |
| Basement | Living Room | 5.79 m | 5.72 m | 5.79 m x 5.72 m |
| Basement | Dining Room | 5.79 m | 5.72 m | 5.79 m x 5.72 m |
| Basement | Bedroom | 4.37 m | 3.9 m | 4.37 m x 3.9 m |
| Main Level | Kitchen | 3.46 m | 2.86 m | 3.46 m x 2.86 m |
| Main Level | Living Room | 5.82 m | 4.92 m | 5.82 m x 4.92 m |
| Main Level | Dining Room | 5.82 m | 4.92 m | 5.82 m x 4.92 m |
| Main Level | Primary Bedroom | 3.73 m | 3.06 m | 3.73 m x 3.06 m |
| Main Level | Bedroom 2 | 3.7 m | 2.94 m | 3.7 m x 2.94 m |
| Main Level | Bedroom 3 | 2.92 m | 2.7 m | 2.92 m x 2.7 m |
Utilities
| Cable | Available |
| Sewer | Installed |
https://www.realtor.ca/real-estate/26997915/216-flora-drive-toronto-dorset-park
Interested?
Contact us for more information









































