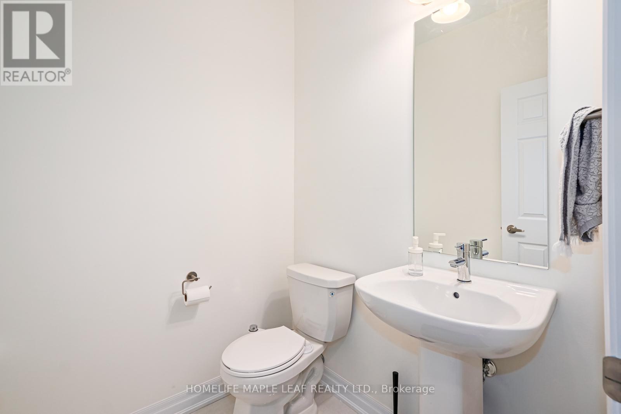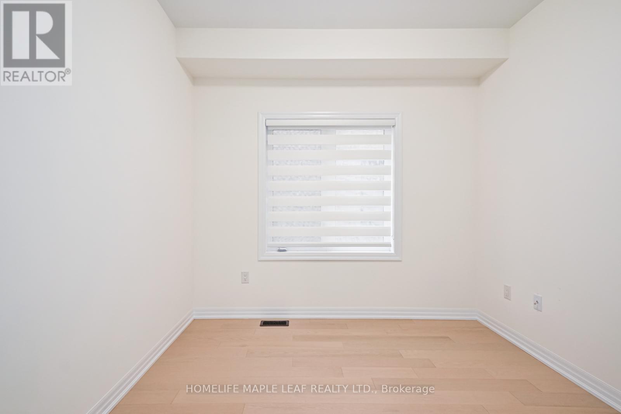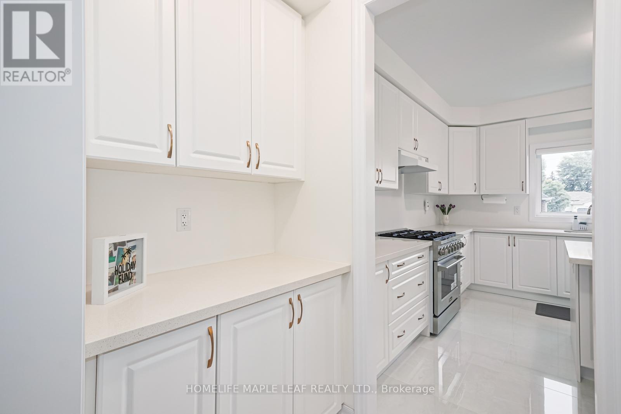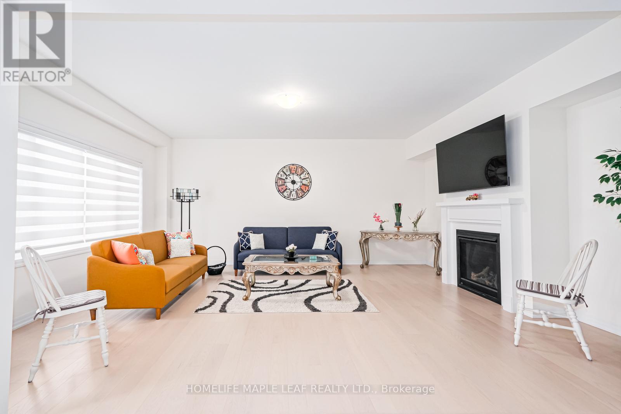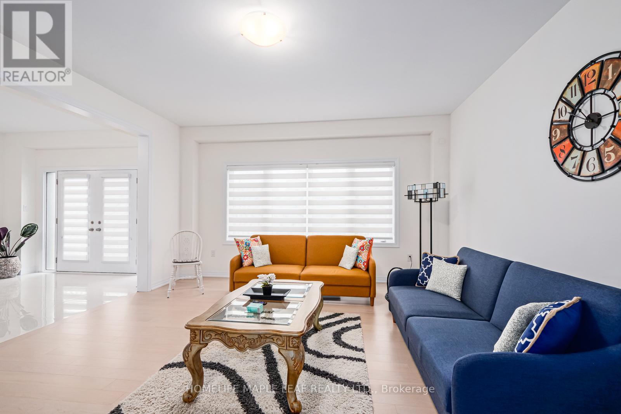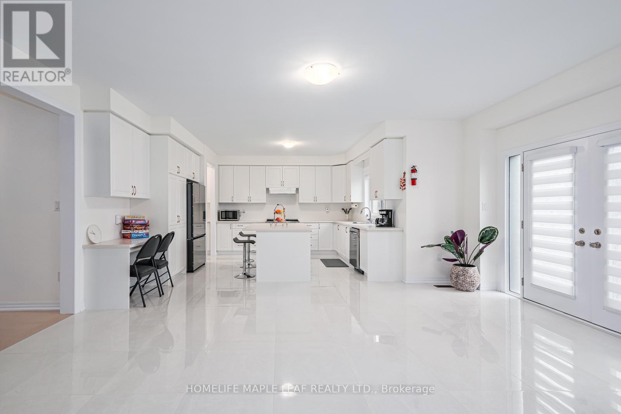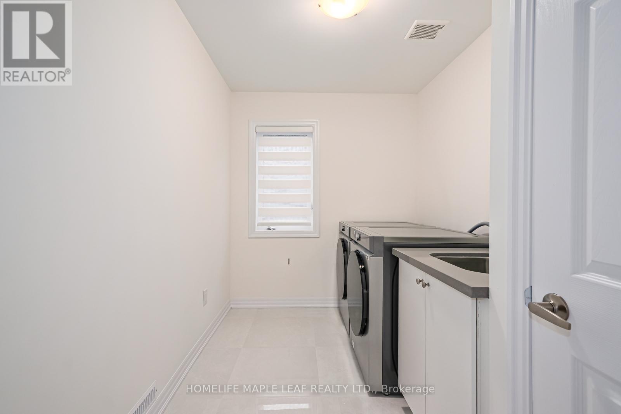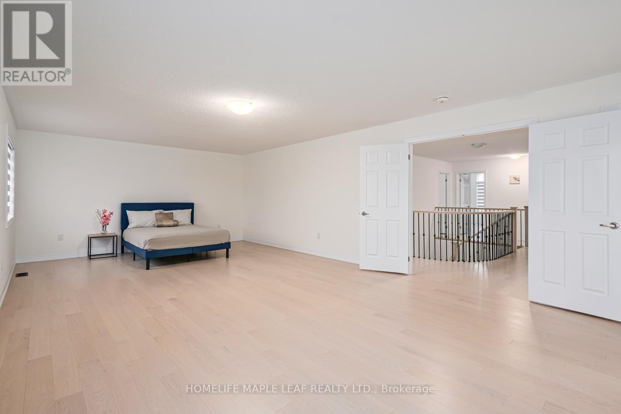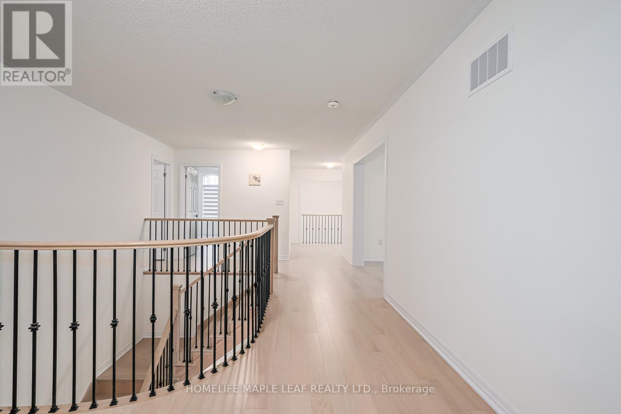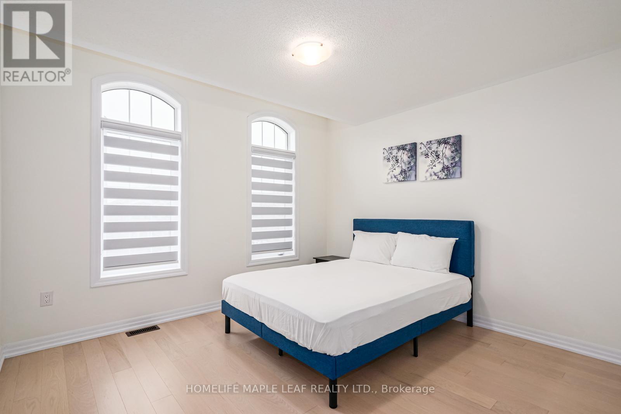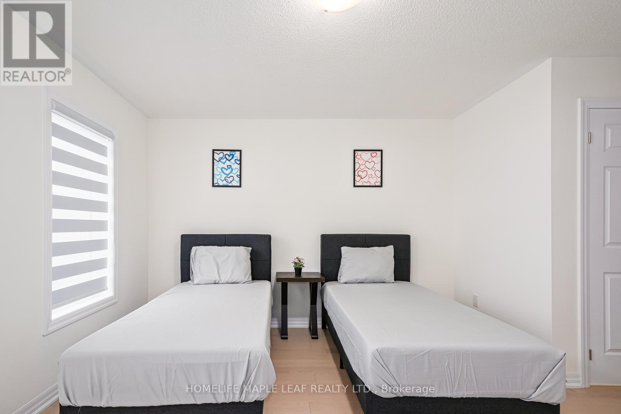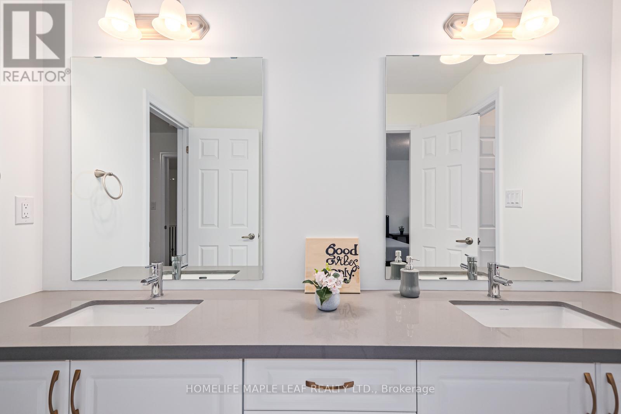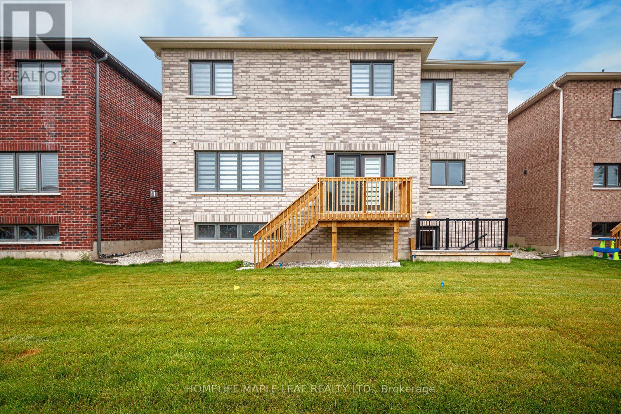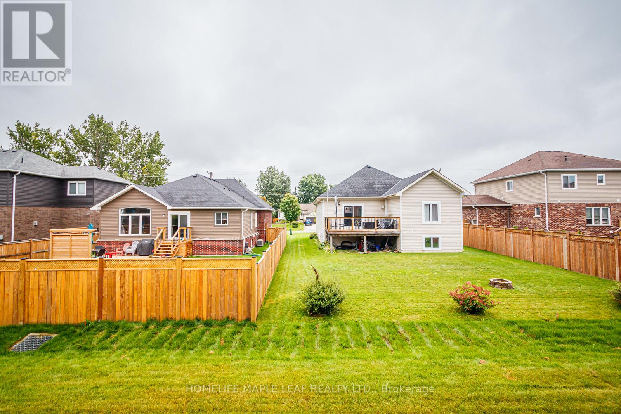216 Warden St Clearview, Ontario - MLS#: S7224406
$2,099,000
Brand New & beautiful 2-Storey Treasure Hill Home Built in a quiet neighborhood. 9'ceiling & Open concept layout W/ 4 bedroom & A media Loft/5th Bedroom with upgraded ensuites, & walk-up separate entrance. Three car garage W/4 Parking spaces in driveway located in a family friendly neighborhood close to all amenities including Wasaga Beach, Blue Mountains, Schools, banks, stores, Plaza, Libraries, Churches & much more!! with approx. hundred thousand dollars worth of upgrades!!! Beautiful Stamford six-Elevation C Model Home!!! **** EXTRAS **** Smart Home with Treasure Hill Genius Package, Natural Oak Stairs, Hardwood Floors, Smooth Ceiling on Main Floor, gas fire places, Caesarstone, countertop, upgraded Floor Tiles Etc. (id:51158)
MLS# S7224406 – FOR SALE : 216 Warden St Stayner Clearview – 5 Beds, 4 Baths Detached House ** Brand New & beautiful 2-Storey Treasure Hill Home Built in a quiet neighborhood. 9’ceiling & Open concept layout W/ 4 bedroom & A media Loft/5th Bedroom with upgraded ensuites, & walk-up separate entrance. Three car garage W/4 Parking spaces in driveway located in a family friendly neighborhood close to all amenities including Wasaga Beach, Blue Mountains, Schools, banks, stores, Plaza, Libraries, Churches & much more!! with approx. hundred thousand dollars worth of upgrades!!! Beautiful Stamford six-Elevation C Model Home!!!**** EXTRAS **** Smart Home with Treasure Hill Genius Package, Natural Oak Stairs, Hardwood Floors, Smooth Ceiling on Main Floor, gas fire places, Caesarstone, countertop, upgraded Floor Tiles Etc. (id:51158) ** 216 Warden St Stayner Clearview **
⚡⚡⚡ Disclaimer: While we strive to provide accurate information, it is essential that you to verify all details, measurements, and features before making any decisions.⚡⚡⚡
📞📞📞Please Call me with ANY Questions, 416-477-2620📞📞📞
Property Details
| MLS® Number | S7224406 |
| Property Type | Single Family |
| Community Name | Stayner |
| Amenities Near By | Park, Schools |
| Parking Space Total | 7 |
About 216 Warden St, Clearview, Ontario
Building
| Bathroom Total | 4 |
| Bedrooms Above Ground | 4 |
| Bedrooms Below Ground | 1 |
| Bedrooms Total | 5 |
| Basement Development | Unfinished |
| Basement Features | Separate Entrance |
| Basement Type | N/a (unfinished) |
| Construction Style Attachment | Detached |
| Cooling Type | Central Air Conditioning |
| Exterior Finish | Brick, Stone |
| Fireplace Present | Yes |
| Heating Fuel | Natural Gas |
| Heating Type | Forced Air |
| Stories Total | 2 |
| Type | House |
Parking
| Attached Garage |
Land
| Acreage | No |
| Land Amenities | Park, Schools |
| Size Irregular | 50 X 120 Ft |
| Size Total Text | 50 X 120 Ft |
Rooms
| Level | Type | Length | Width | Dimensions |
|---|---|---|---|---|
| Second Level | Primary Bedroom | 8.23 m | 4.57 m | 8.23 m x 4.57 m |
| Second Level | Bedroom 2 | 3.23 m | 3.84 m | 3.23 m x 3.84 m |
| Second Level | Bedroom 3 | 3.96 m | 3.6 m | 3.96 m x 3.6 m |
| Second Level | Bedroom 4 | 3.66 m | 3.35 m | 3.66 m x 3.35 m |
| Second Level | Media | 4.57 m | 3.23 m | 4.57 m x 3.23 m |
| Main Level | Kitchen | 3.66 m | 4.57 m | 3.66 m x 4.57 m |
| Main Level | Eating Area | 3.54 m | 5.79 m | 3.54 m x 5.79 m |
| Main Level | Family Room | 4.57 m | 5.79 m | 4.57 m x 5.79 m |
| Main Level | Dining Room | 4.75 m | 3.96 m | 4.75 m x 3.96 m |
| Main Level | Office | 3.05 m | 3.05 m | 3.05 m x 3.05 m |
| Main Level | Living Room | 3.66 m | 3.66 m | 3.66 m x 3.66 m |
https://www.realtor.ca/real-estate/26182554/216-warden-st-clearview-stayner
Interested?
Contact us for more information









