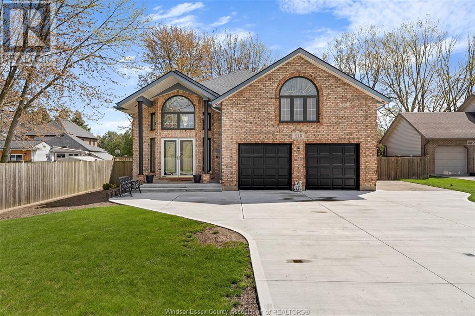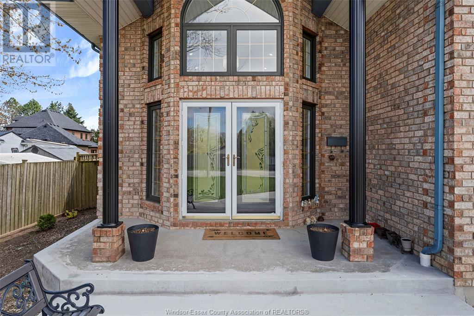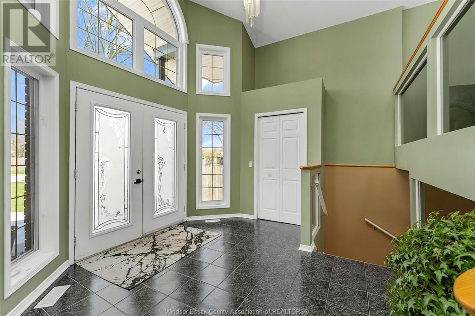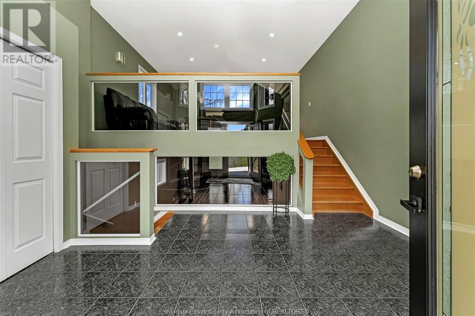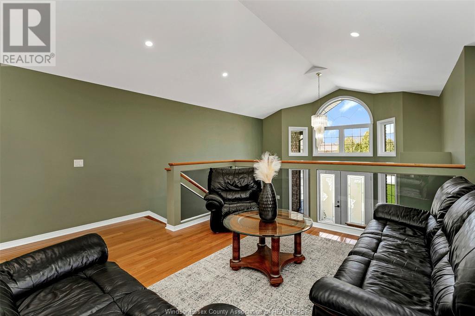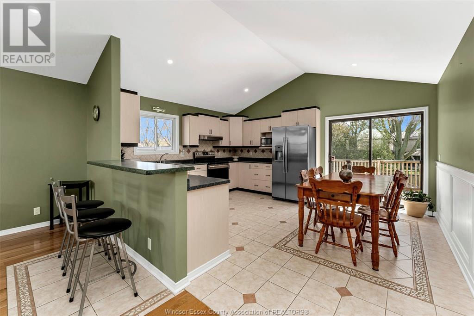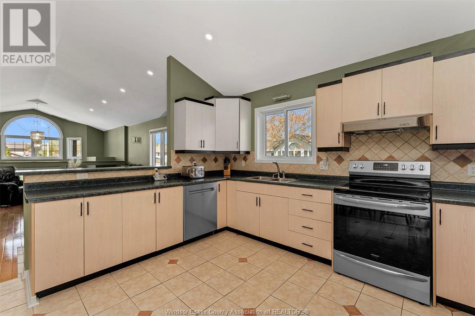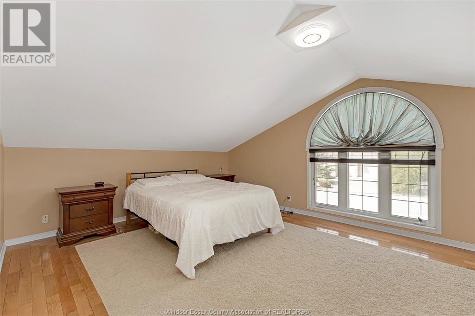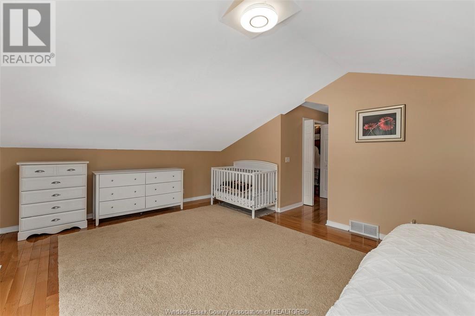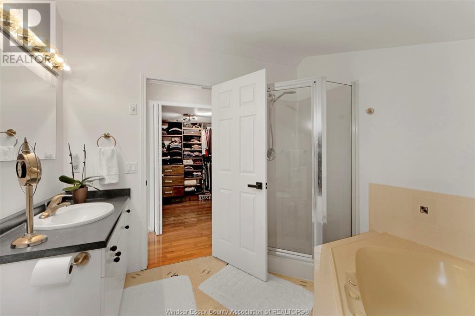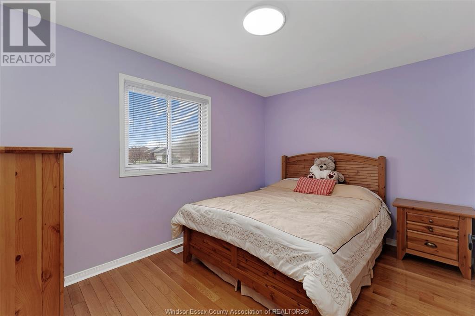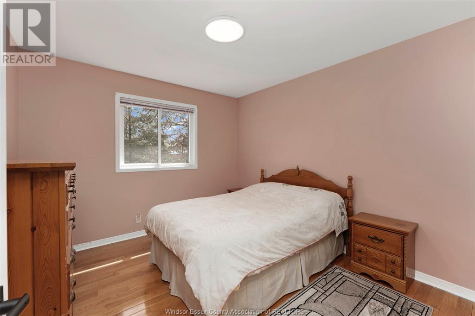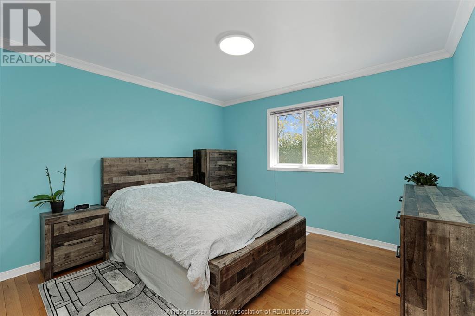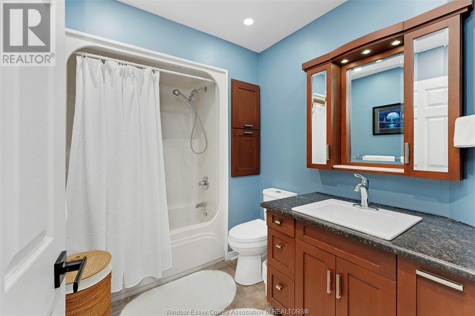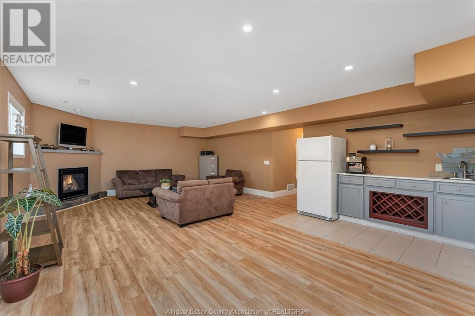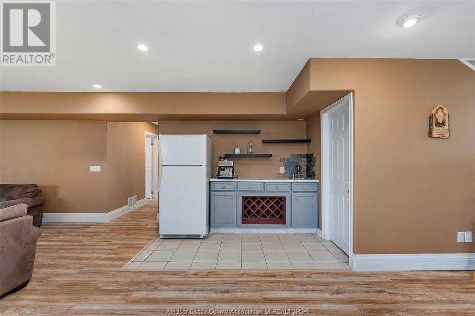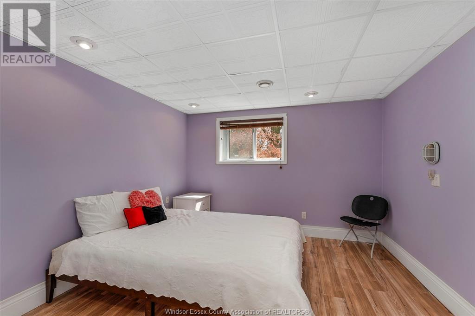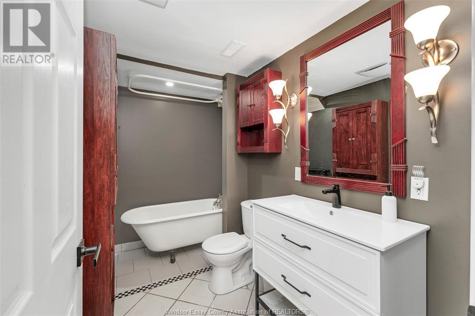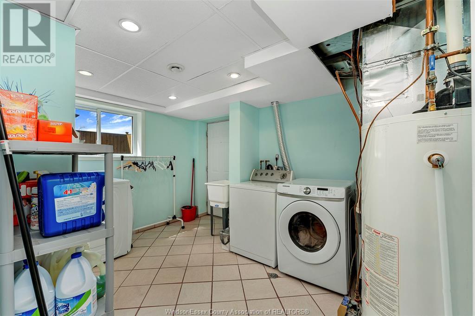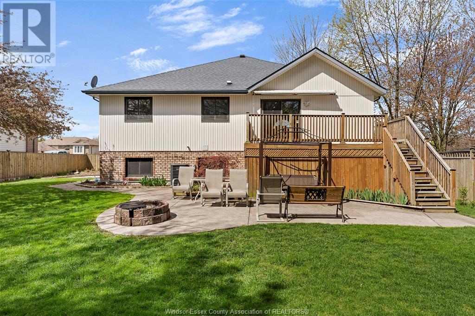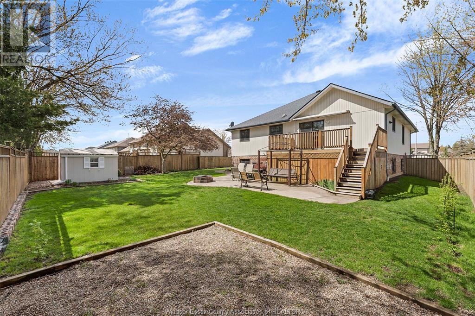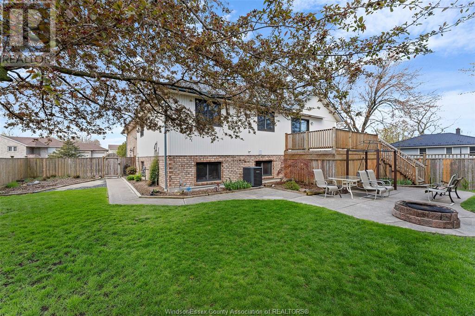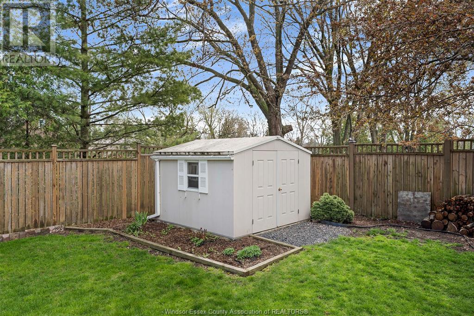218 King John Street Lakeshore, Ontario - MLS#: 24010090
$799,900
Welcome to 218 King John in the highly sought-after Lakeshore area. This spacious residence boasts 5 well-appointed bedrooms and 3 full baths, including a luxurious 4-piece ensuite in the primary bedroom. The primary suite also features a large walk-in closet. Recently finished, the basement adds even more living space, perfect for recreation or relaxation. Sizeable driveway and yard provides a serene retreat, perfect for outdoor enjoyment and relaxation. Steps away from all amenities, waterfront, parks, walking trails, top notch school districts and more. Don’t miss out on this fantastic opportunity – schedule your viewing today! (id:51158)
MLS# 24010090 – FOR SALE : 218 King John Street Lakeshore – 5 Beds, 3 Baths Detached House ** Welcome to 218 King John in the highly sought-after Lakeshore area. This spacious residence boasts 5 well-appointed bedrooms and 3 full baths, including a luxurious 4-piece ensuite in the primary bedroom. The primary suite also features a large walk-in closet. Recently finished, the basement adds even more living space, perfect for recreation or relaxation. Sizeable driveway and yard provides a serene retreat, perfect for outdoor enjoyment and relaxation. Steps away from all amenities, waterfront, parks, walking trails, top notch school districts and more. Don’t miss out on this fantastic opportunity – schedule your viewing today! (id:51158) ** 218 King John Street Lakeshore **
⚡⚡⚡ Disclaimer: While we strive to provide accurate information, it is essential that you to verify all details, measurements, and features before making any decisions.⚡⚡⚡
📞📞📞Please Call me with ANY Questions, 416-477-2620📞📞📞
Property Details
| MLS® Number | 24010090 |
| Property Type | Single Family |
| Features | Double Width Or More Driveway, Paved Driveway, Concrete Driveway |
About 218 King John Street, Lakeshore, Ontario
Building
| Bathroom Total | 3 |
| Bedrooms Above Ground | 4 |
| Bedrooms Below Ground | 1 |
| Bedrooms Total | 5 |
| Appliances | Dishwasher, Dryer, Refrigerator, Stove, Washer |
| Architectural Style | Raised Ranch W/ Bonus Room |
| Constructed Date | 1996 |
| Construction Style Attachment | Detached |
| Cooling Type | Central Air Conditioning |
| Exterior Finish | Aluminum/vinyl, Brick, Stone |
| Fireplace Fuel | Gas |
| Fireplace Present | Yes |
| Fireplace Type | Insert |
| Flooring Type | Ceramic/porcelain, Hardwood, Laminate |
| Foundation Type | Block |
| Heating Fuel | Natural Gas |
| Heating Type | Forced Air, Furnace |
| Type | House |
Parking
| Garage |
Land
| Acreage | No |
| Fence Type | Fence |
| Size Irregular | 73.59x118 |
| Size Total Text | 73.59x118 |
| Zoning Description | R1 |
Rooms
| Level | Type | Length | Width | Dimensions |
|---|---|---|---|---|
| Lower Level | 3pc Bathroom | Measurements not available | ||
| Lower Level | Workshop | Measurements not available | ||
| Lower Level | Laundry Room | Measurements not available | ||
| Lower Level | Family Room/fireplace | Measurements not available | ||
| Lower Level | Bedroom | Measurements not available | ||
| Main Level | 4pc Ensuite Bath | Measurements not available | ||
| Main Level | 4pc Bathroom | Measurements not available | ||
| Main Level | Bedroom | Measurements not available | ||
| Main Level | Bedroom | Measurements not available | ||
| Main Level | Primary Bedroom | Measurements not available | ||
| Main Level | Kitchen | Measurements not available | ||
| Main Level | Living Room | Measurements not available | ||
| Main Level | Eating Area | Measurements not available | ||
| Main Level | Foyer | Measurements not available |
https://www.realtor.ca/real-estate/26828699/218-king-john-street-lakeshore
Interested?
Contact us for more information

