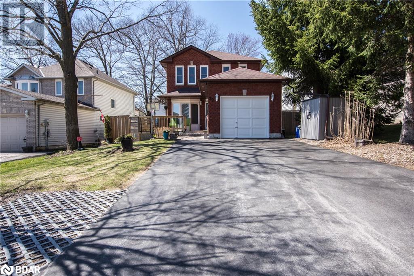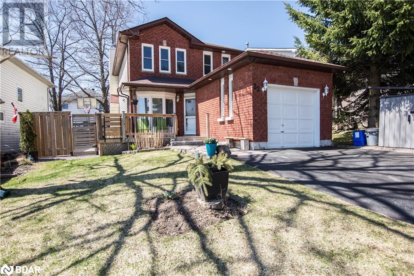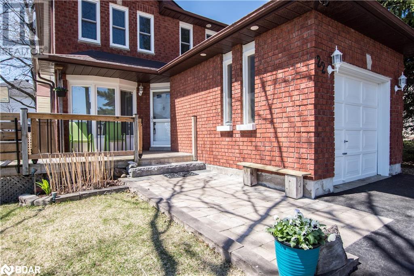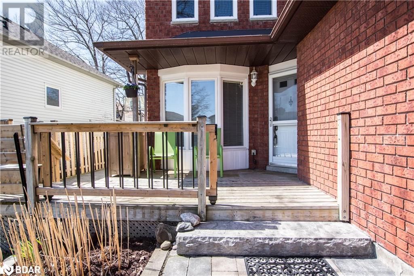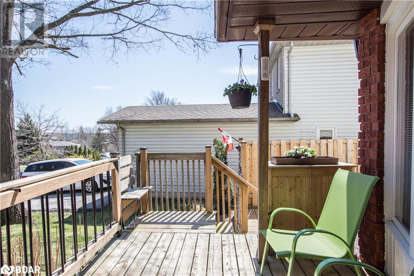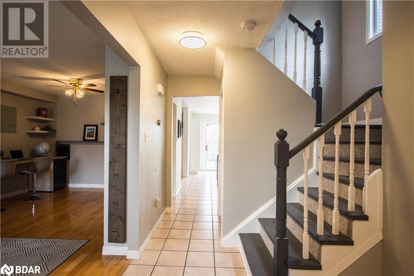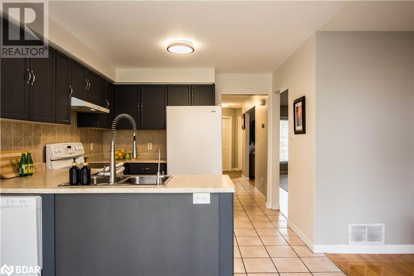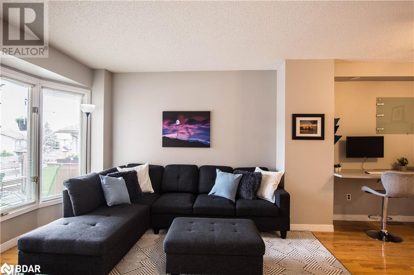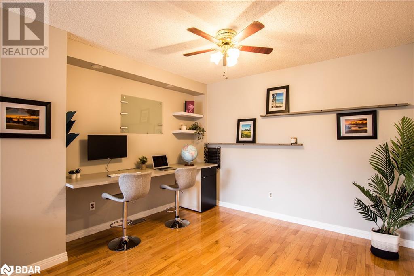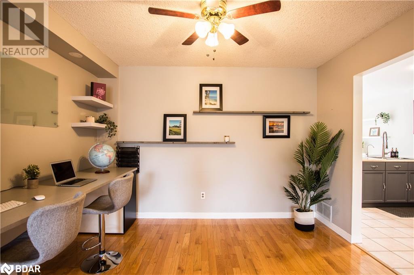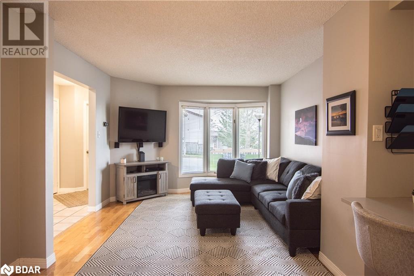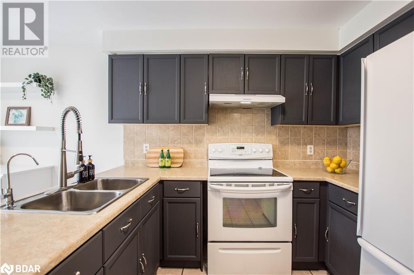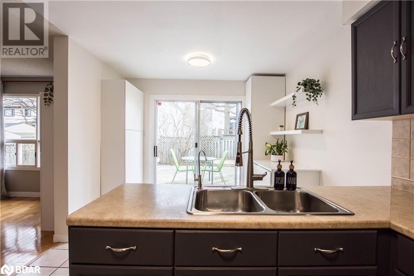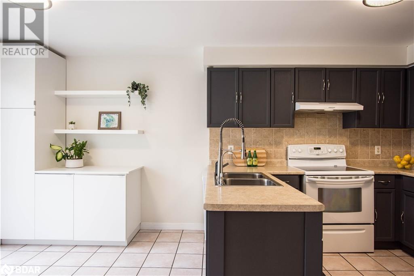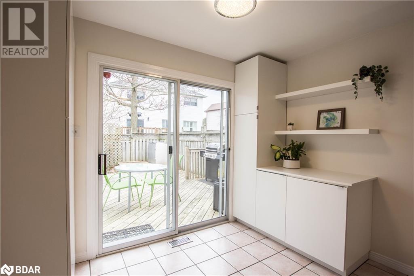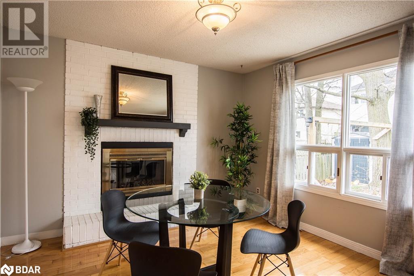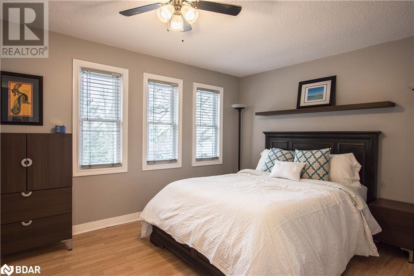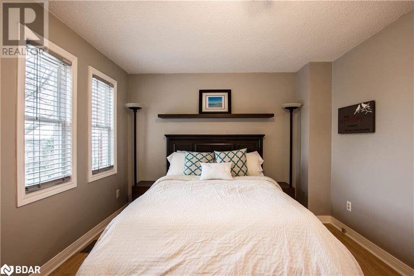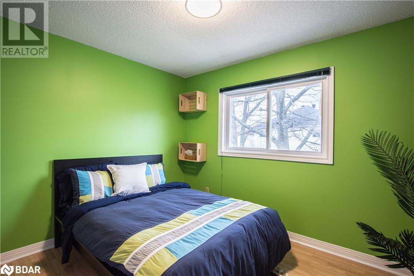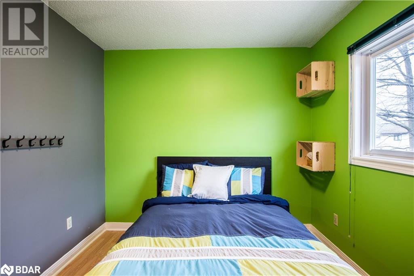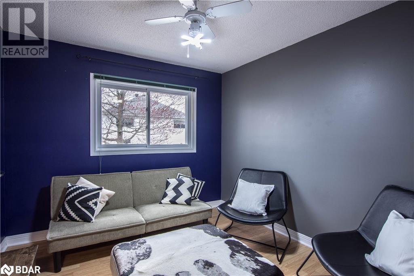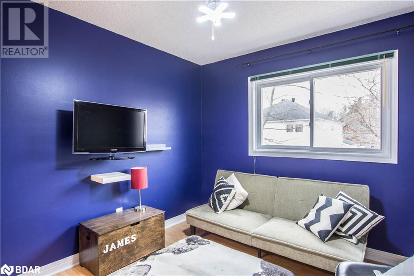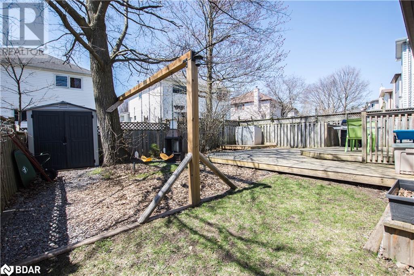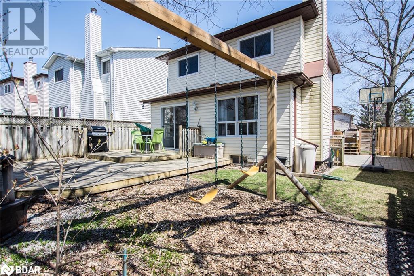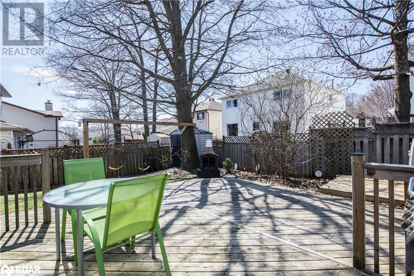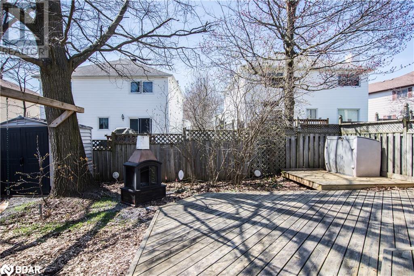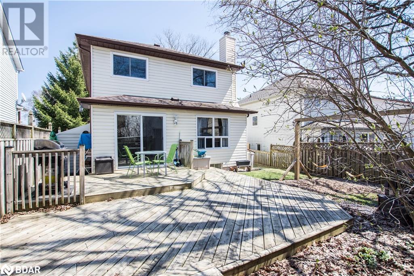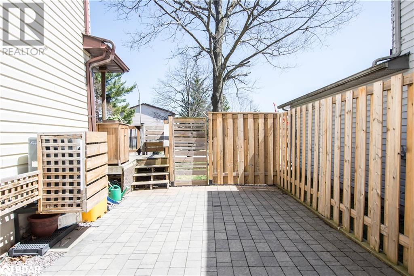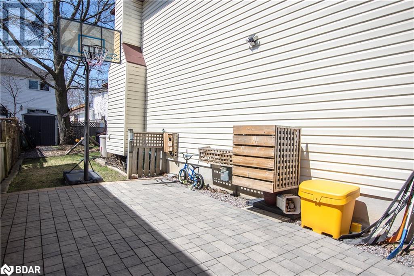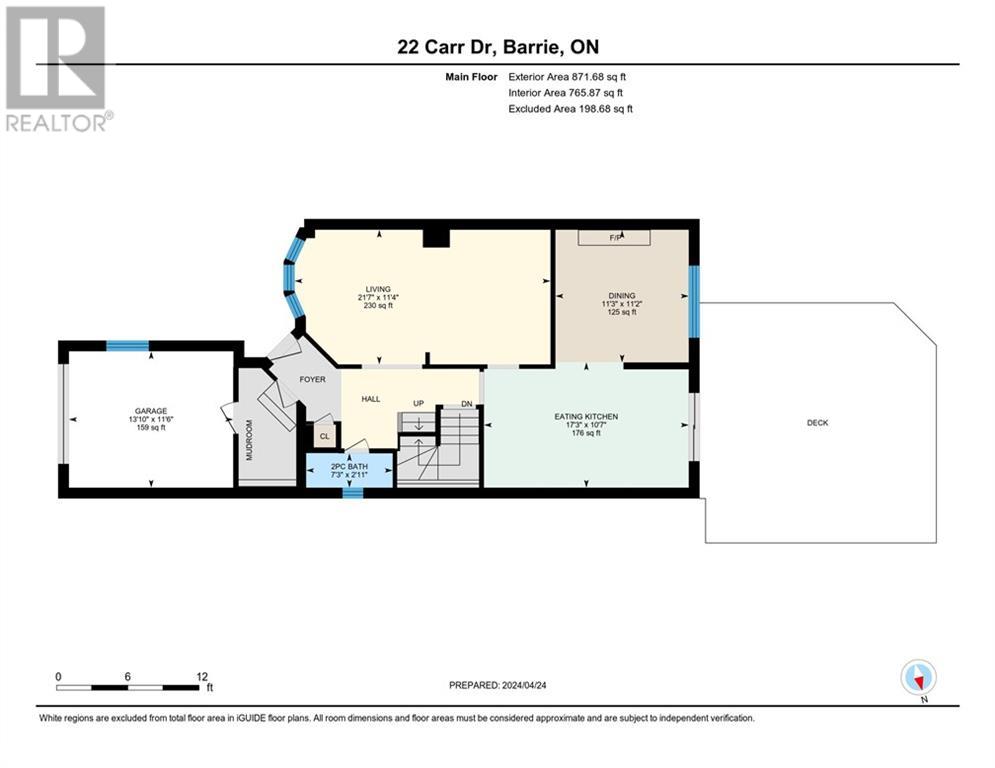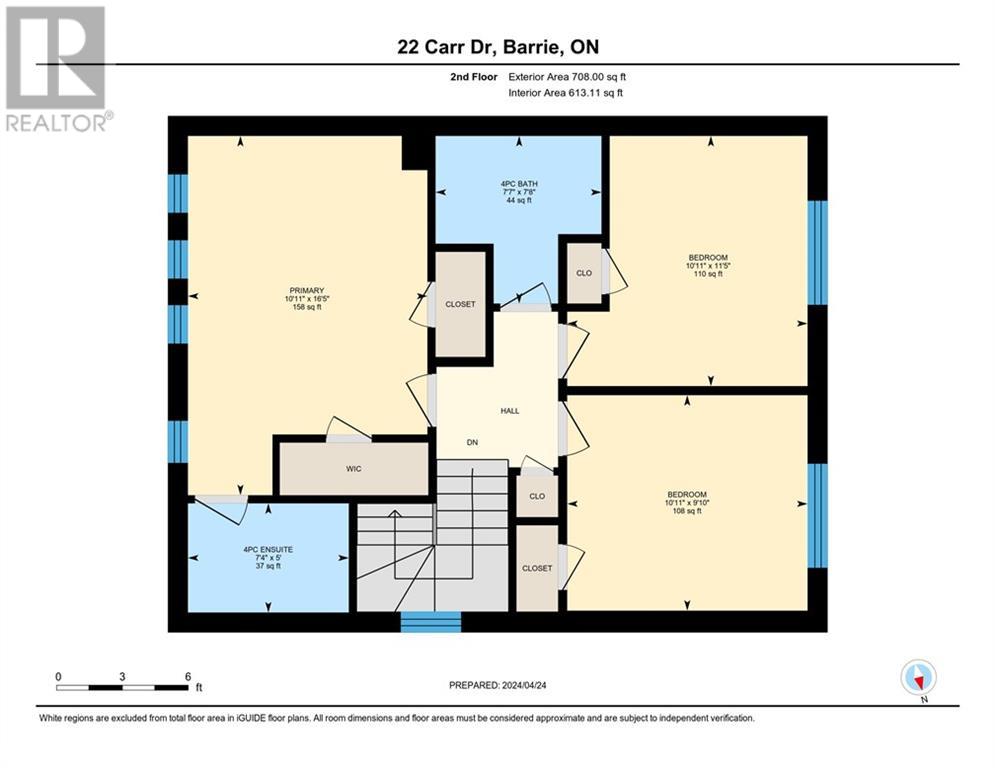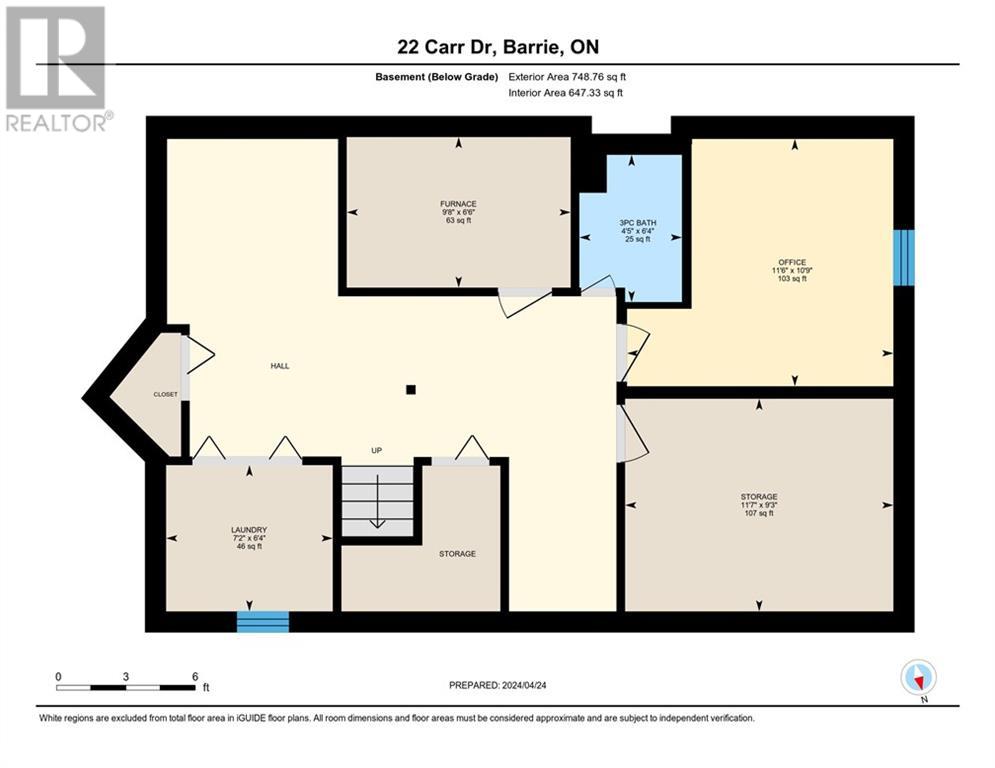22 Carr Drive Barrie, Ontario - MLS#: 40581793
$749,900
Welcome home! Terrific family home in great family neighborhood. Central location with easy access for commuters. Large front deck great for overseeing the childrens activities when they play streetside on quiet street. Entering the home you will see a large Livingroom/office that would a nice great room. Good-sized eat in kitchen has been nicely updated. Off the kitchen is a dining room with woodburning fireplace that could also be used as a family room or kids playroom. Walkout from kitchen to large 2 level deck and nicely treed low maintenance yard with shed. On the upper level you will find a nice sized primary bedroom with full ensuite bath. There is another full bathroom and two more bedrooms. Back on the main level there is a powder room. The garage has been modified into a large mudroom and a workshop storage area (could easily be converted back to full garage with inside entry). Basement level features several spaces that could be used in many ways (office, storage or gaming room), 3 pc bathroom and laundry. (id:51158)
MLS# 40581793 – FOR SALE : 22 Carr Drive Barrie – 3 Beds, 4 Baths Detached House ** Welcome home! Terrific family home in great family neighborhood. Central location with easy access for commuters. Large front deck great for overseeing the childrens activities when they play streetside on quiet street. Entering the home you will see a large Livingroom/office that would a nice great room. Good-sized eat in kitchen has been nicely updated. Off the kitchen is a dining room with woodburning fireplace that could also be used as a family room or kids playroom. Walkout from kitchen to large 2 level deck and nicely treed low maintenance yard with shed. On the upper level you will find a nice sized primary bedroom with full ensuite bath. There is another full bathroom and two more bedrooms. Back on the main level there is a powder room. The garage has been modified into a large mudroom and a workshop storage area (could easily be converted back to full garage with inside entry). Basement level features several spaces that could be used in many ways (office, storage or gaming room), 3 pc bathroom and laundry. (id:51158) ** 22 Carr Drive Barrie **
⚡⚡⚡ Disclaimer: While we strive to provide accurate information, it is essential that you to verify all details, measurements, and features before making any decisions.⚡⚡⚡
📞📞📞Please Call me with ANY Questions, 416-477-2620📞📞📞
Property Details
| MLS® Number | 40581793 |
| Property Type | Single Family |
| Amenities Near By | Hospital, Park, Place Of Worship, Public Transit, Schools, Shopping, Ski Area |
| Community Features | Community Centre |
| Equipment Type | Water Heater |
| Parking Space Total | 5 |
| Rental Equipment Type | Water Heater |
About 22 Carr Drive, Barrie, Ontario
Building
| Bathroom Total | 4 |
| Bedrooms Above Ground | 3 |
| Bedrooms Total | 3 |
| Architectural Style | 2 Level |
| Basement Development | Finished |
| Basement Type | Full (finished) |
| Constructed Date | 1988 |
| Construction Style Attachment | Detached |
| Cooling Type | Central Air Conditioning |
| Exterior Finish | Brick Veneer, Vinyl Siding |
| Fireplace Present | Yes |
| Fireplace Total | 1 |
| Half Bath Total | 1 |
| Heating Fuel | Natural Gas |
| Heating Type | Forced Air |
| Stories Total | 2 |
| Size Interior | 2327 |
| Type | House |
| Utility Water | Municipal Water |
Parking
| Attached Garage |
Land
| Access Type | Road Access |
| Acreage | No |
| Land Amenities | Hospital, Park, Place Of Worship, Public Transit, Schools, Shopping, Ski Area |
| Sewer | Municipal Sewage System |
| Size Depth | 106 Ft |
| Size Frontage | 46 Ft |
| Size Total Text | Under 1/2 Acre |
| Zoning Description | R2 |
Rooms
| Level | Type | Length | Width | Dimensions |
|---|---|---|---|---|
| Second Level | 4pc Bathroom | Measurements not available | ||
| Second Level | Bedroom | 11'5'' x 10'11'' | ||
| Second Level | Bedroom | 10'11'' x 9'10'' | ||
| Second Level | Full Bathroom | Measurements not available | ||
| Second Level | Primary Bedroom | 16'5'' x 10'11'' | ||
| Basement | 3pc Bathroom | Measurements not available | ||
| Basement | Other | 9'8'' x 6'6'' | ||
| Basement | Storage | 11'7'' x 9'3'' | ||
| Basement | Laundry Room | 7'2'' x 6'4'' | ||
| Basement | Office | 11'6'' x 10'9'' | ||
| Main Level | 2pc Bathroom | Measurements not available | ||
| Main Level | Eat In Kitchen | 17'3'' x 10'7'' | ||
| Main Level | Dining Room | 11'3'' x 11'2'' | ||
| Main Level | Living Room | 21'7'' x 11'4'' |
https://www.realtor.ca/real-estate/26834615/22-carr-drive-barrie
Interested?
Contact us for more information

