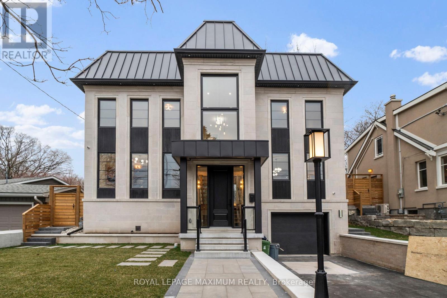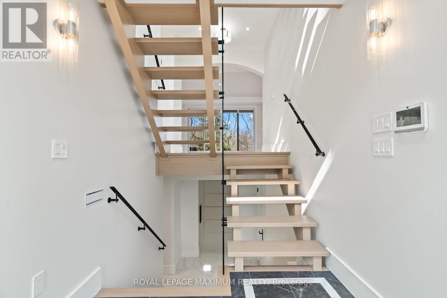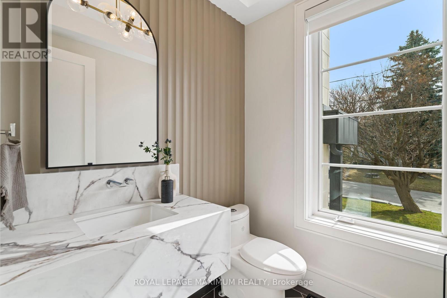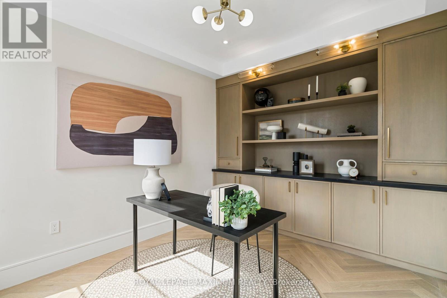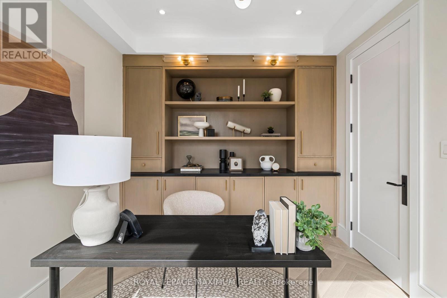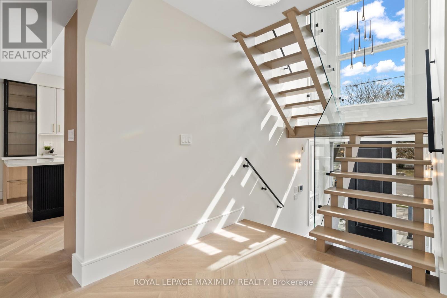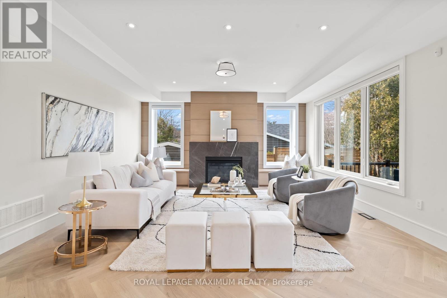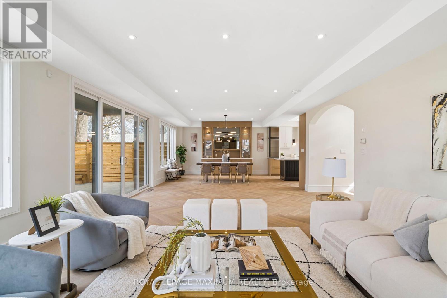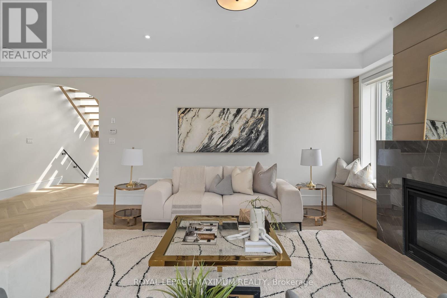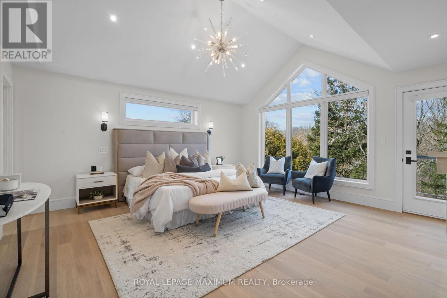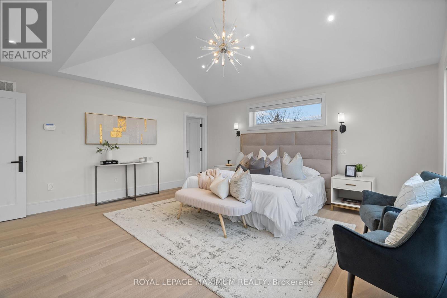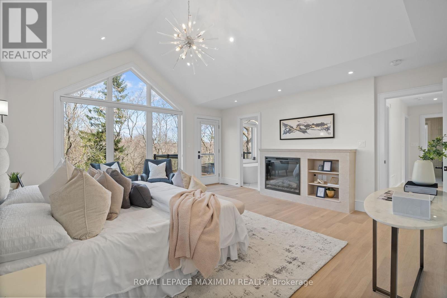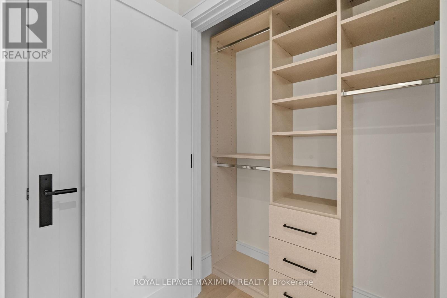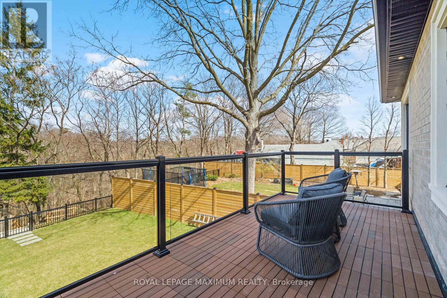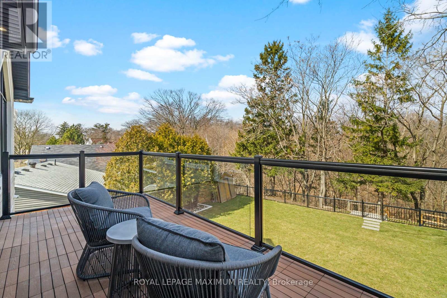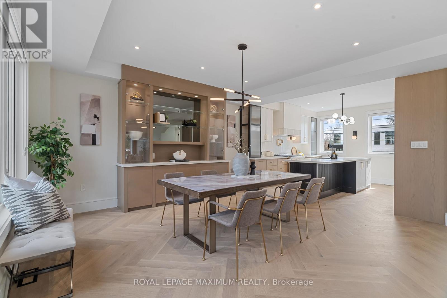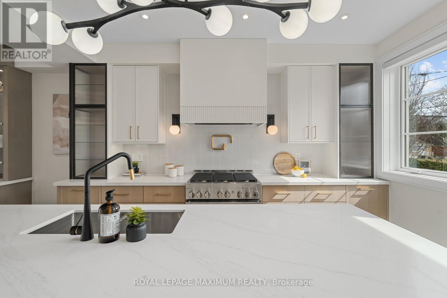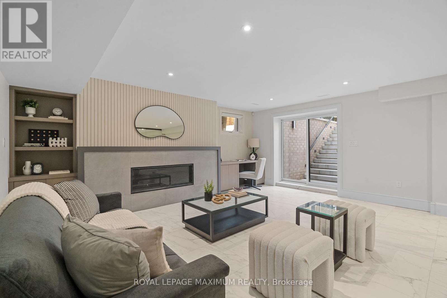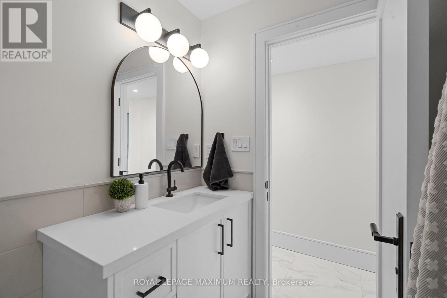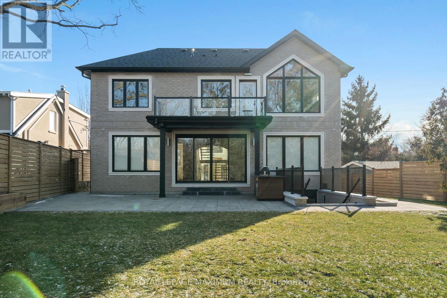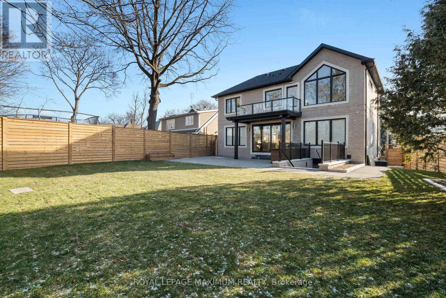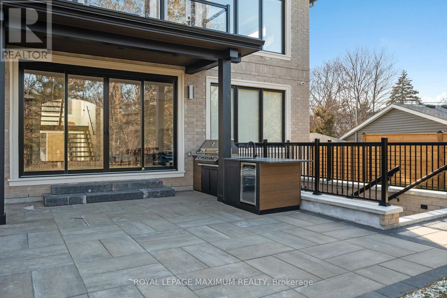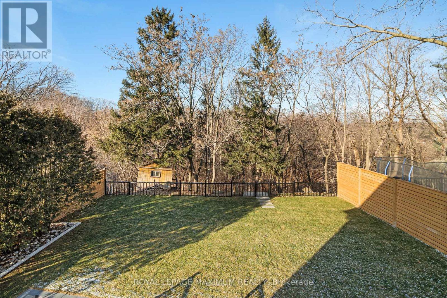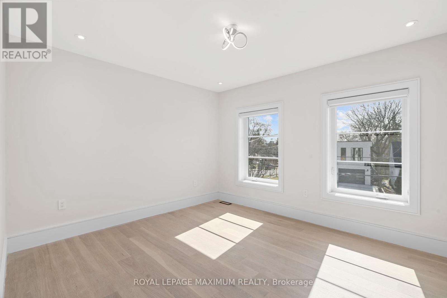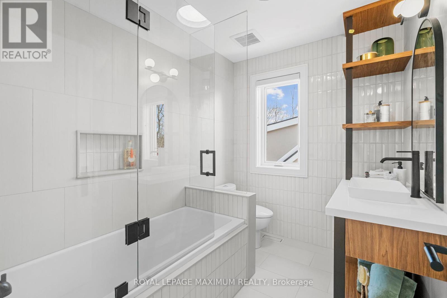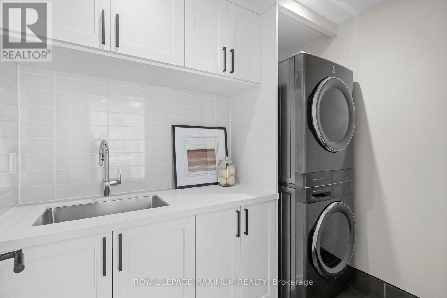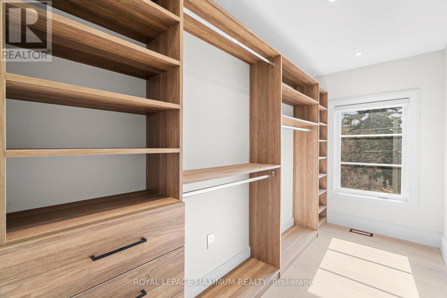22 Delroy Dr Toronto, Ontario - MLS#: W8152402
$3,533,000
The Best Of Both Worlds - One of a Kind Home On A Cottage Inspired Ravine Lot. 22 Delroy Is Nestled On A Quiet Street That Ends At Jeff Healey Park. Over 3700 Sqft Of Living Space, This 4 BR 4 Bath Home Offers True Indoor-Outdoor Living For The Family Who Loves To Entertain. Main Level Features Den, Custom Kitchen, Dining & Living Area W/ Gas Fireplace. Oversize Sliding Glass Doors Lead To The Backyard W/Outdoor Kitchen & Patio Overlooking Mimico Creek. 4 Spacious Brs Upstairs Incl. Primary Suite With 12 Ft Cathedral Ceiling, Electric FP, W/I Closet, 5 Pce Ensuite & Private Balcony. Lower Level Features Gym, 3rd FP & Walk-Up To Backyard. From The Limestone Front Faade, Oak Herringbone Floors & Fenced In Yard This Home Offers Luxury Finishes Throughout Executed W/ Meticulous Craftsmanship by Reputable Etobicoke Builder, Bellennium Homes. **** EXTRAS **** Lot Features Custom Landscaping, Oversized Patio And Walkways, Ravine Lot With Area For Morning Coffee Overlooking Mimico Creek. (id:51158)
MLS# W8152402 – FOR SALE : 22 Delroy Dr Stonegate-queensway Toronto – 4 Beds, 4 Baths Detached House ** The Best Of Both Worlds – One of a Kind Home On A Cottage Inspired Ravine Lot. 22 Delroy Is Nestled On A Quiet Street That Ends At Jeff Healey Park. Over 3700 Sqft Of Living Space, This 4 BR 4 Bath Home Offers True Indoor-Outdoor Living For The Family Who Loves To Entertain. Main Level Features Den, Custom Kitchen, Dining & Living Area W/ Gas Fireplace. Oversize Sliding Glass Doors Lead To The Backyard W/Outdoor Kitchen & Patio Overlooking Mimico Creek. 4 Spacious Brs Upstairs Incl. Primary Suite With 12 Ft Cathedral Ceiling, Electric FP, W/I Closet, 5 Pce Ensuite & Private Balcony. Lower Level Features Gym, 3rd FP & Walk-Up To Backyard. From The Limestone Front Faade, Oak Herringbone Floors & Fenced In Yard This Home Offers Luxury Finishes Throughout Executed W/ Meticulous Craftsmanship by Reputable Etobicoke Builder, Bellennium Homes.**** EXTRAS **** Lot Features Custom Landscaping, Oversized Patio And Walkways, Ravine Lot With Area For Morning Coffee Overlooking Mimico Creek. (id:51158) ** 22 Delroy Dr Stonegate-queensway Toronto **
⚡⚡⚡ Disclaimer: While we strive to provide accurate information, it is essential that you to verify all details, measurements, and features before making any decisions.⚡⚡⚡
📞📞📞Please Call me with ANY Questions, 416-477-2620📞📞📞
Property Details
| MLS® Number | W8152402 |
| Property Type | Single Family |
| Community Name | Stonegate-Queensway |
| Amenities Near By | Park |
| Features | Ravine |
| Parking Space Total | 5 |
About 22 Delroy Dr, Toronto, Ontario
Building
| Bathroom Total | 4 |
| Bedrooms Above Ground | 4 |
| Bedrooms Total | 4 |
| Basement Development | Finished |
| Basement Features | Walk-up |
| Basement Type | N/a (finished) |
| Construction Style Attachment | Detached |
| Cooling Type | Central Air Conditioning |
| Exterior Finish | Brick, Stone |
| Fireplace Present | Yes |
| Heating Fuel | Natural Gas |
| Heating Type | Forced Air |
| Stories Total | 2 |
| Type | House |
Parking
| Garage |
Land
| Acreage | No |
| Land Amenities | Park |
| Size Irregular | 50.56 X 205.58 Ft ; 199.08 Length West, 205.58 Length East |
| Size Total Text | 50.56 X 205.58 Ft ; 199.08 Length West, 205.58 Length East |
| Surface Water | River/stream |
Rooms
| Level | Type | Length | Width | Dimensions |
|---|---|---|---|---|
| Second Level | Primary Bedroom | 5.18 m | 4.72 m | 5.18 m x 4.72 m |
| Second Level | Bedroom 2 | 3.73 m | 3.38 m | 3.73 m x 3.38 m |
| Second Level | Bedroom 3 | 3.91 m | 3.43 m | 3.91 m x 3.43 m |
| Second Level | Bedroom 4 | 3.64 m | 3.25 m | 3.64 m x 3.25 m |
| Lower Level | Recreational, Games Room | 7.94 m | 5.92 m | 7.94 m x 5.92 m |
| Lower Level | Exercise Room | 4.27 m | 2.47 m | 4.27 m x 2.47 m |
| Main Level | Kitchen | 4.57 m | 4.14 m | 4.57 m x 4.14 m |
| Main Level | Dining Room | 4.57 m | 2.86 m | 4.57 m x 2.86 m |
| Main Level | Family Room | 7.12 m | 5.05 m | 7.12 m x 5.05 m |
| Main Level | Den | 3.75 m | 3.35 m | 3.75 m x 3.35 m |
Utilities
| Sewer | Installed |
| Natural Gas | Installed |
https://www.realtor.ca/real-estate/26637268/22-delroy-dr-toronto-stonegate-queensway
Interested?
Contact us for more information

