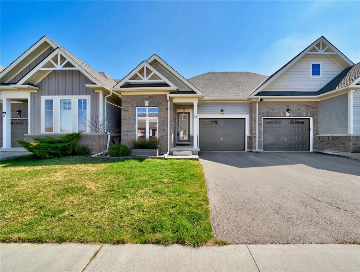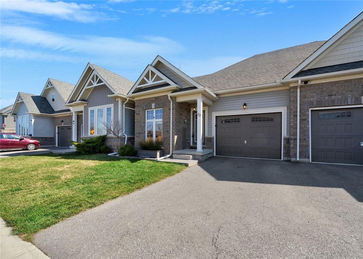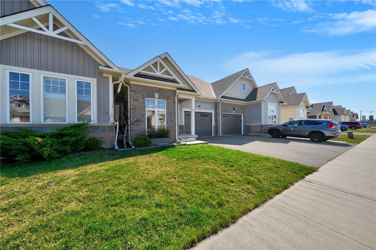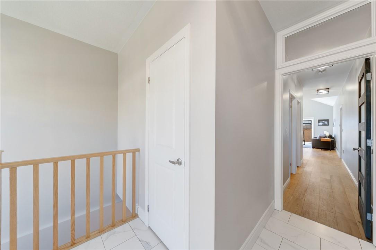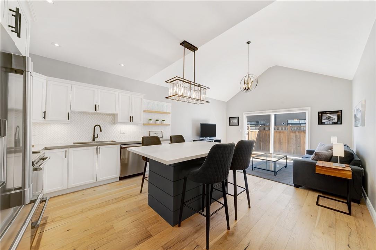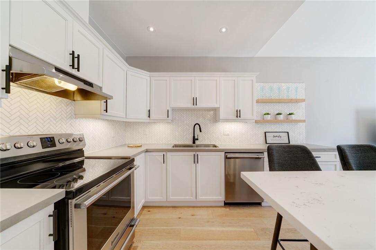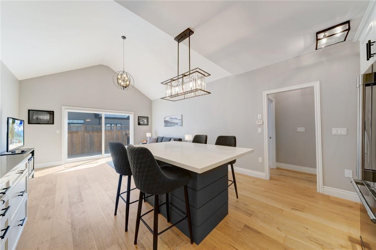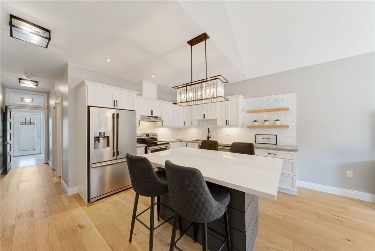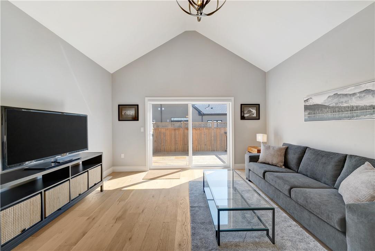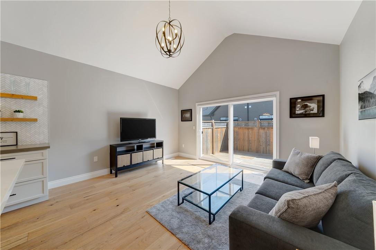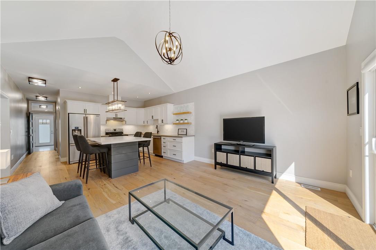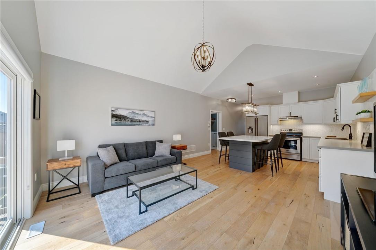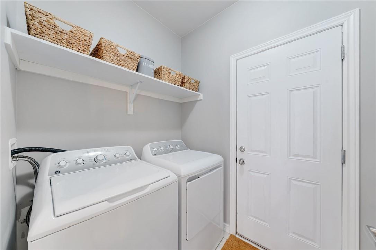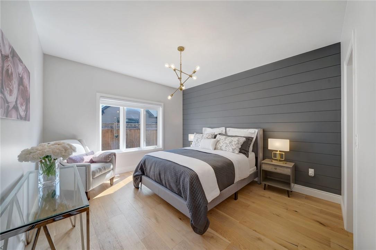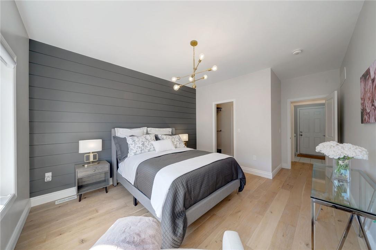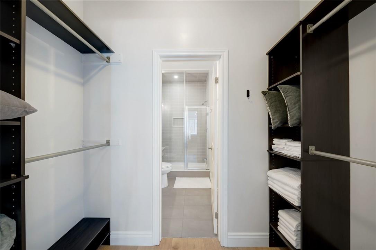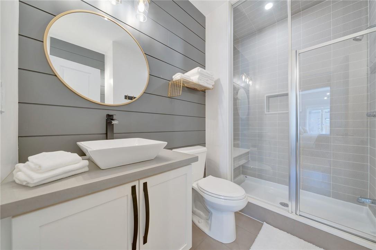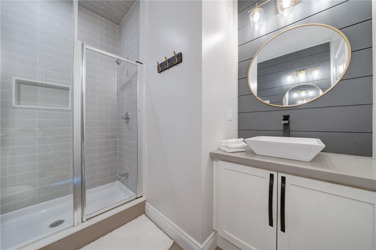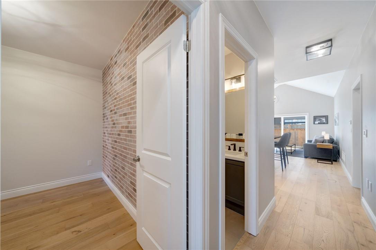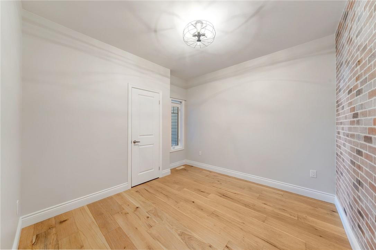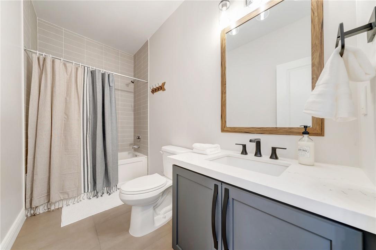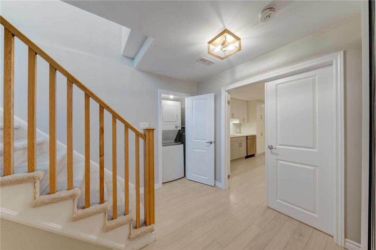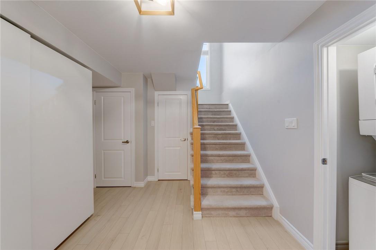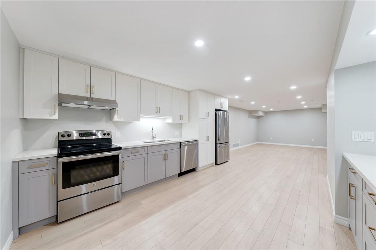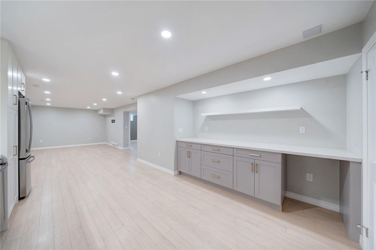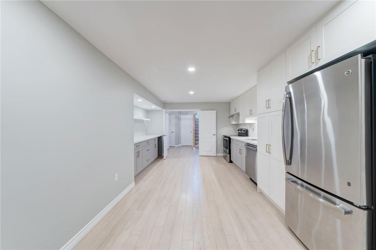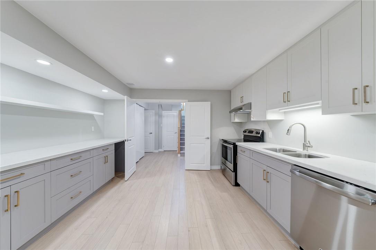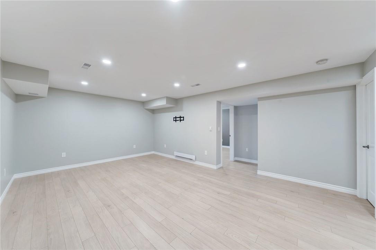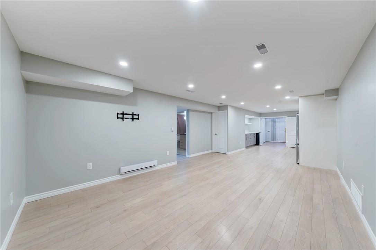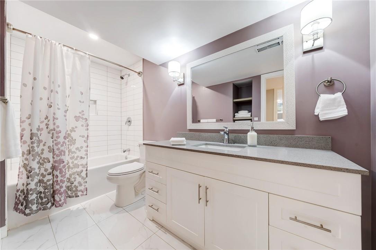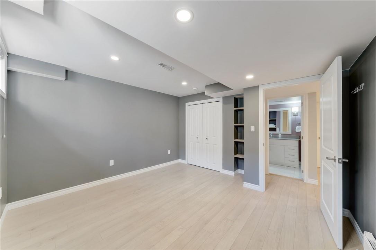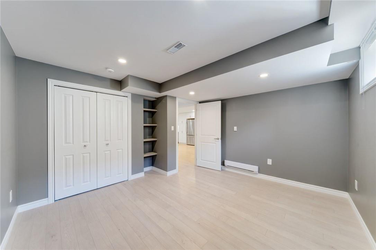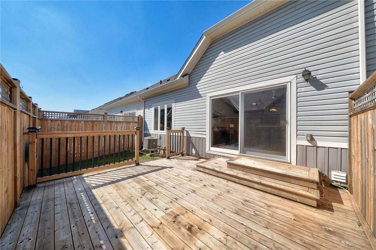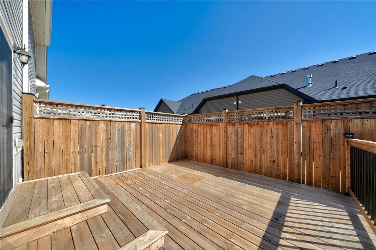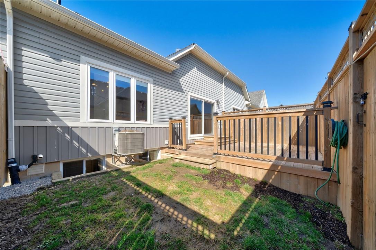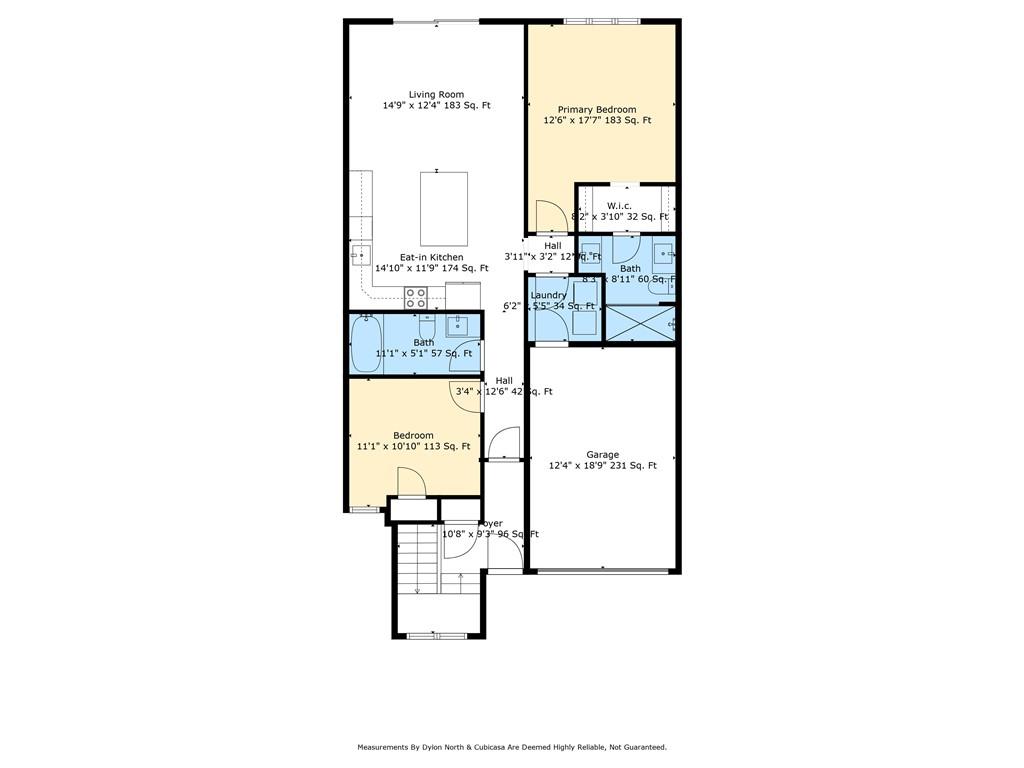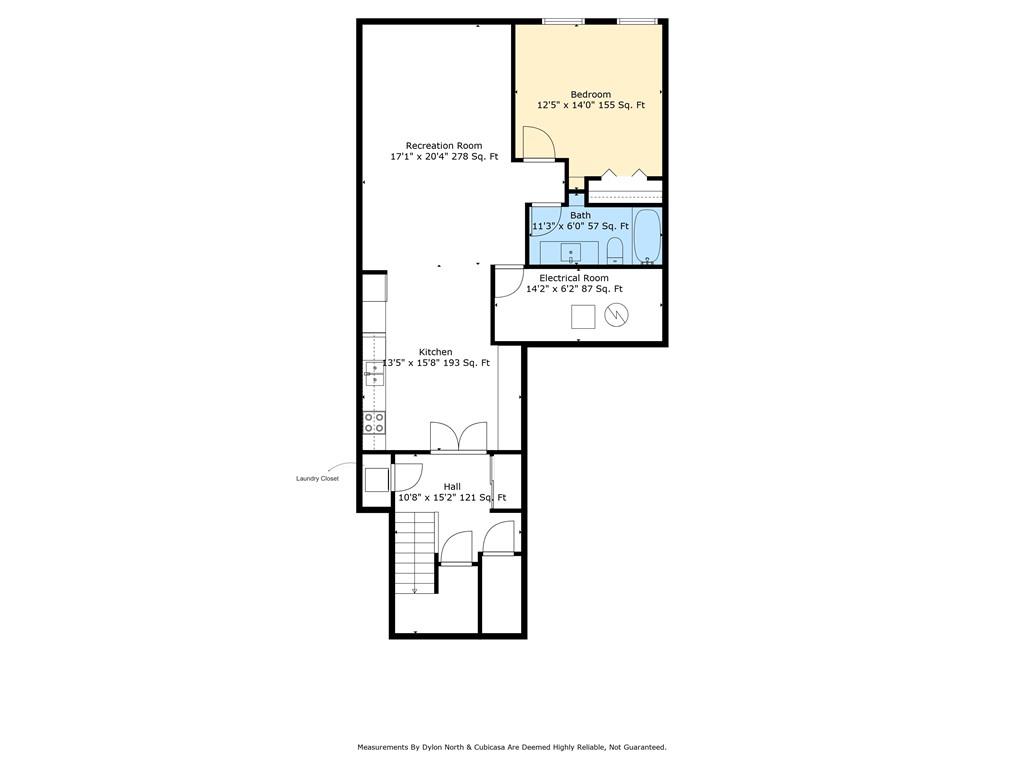22 Dorchester Boulevard S St. Catharines, Ontario - MLS#: H4189279
$728,400
For luxury craftsmanship & stylish design look no further than this gorgeous freehold townhome. With premium upgrades & tasteful finishes throughout, enjoy all the conveniences of modern living in a space that you will love coming home to. Featuring a well-appointed In-Law Suite, the home caters to professionals, young & multi-gen. families or those looking to downsize. The inviting open-concept main floor has 2 bedrms, 2 full bathrms & stunning engineered hardwood flrs. Fall in love with the contemporary eat-in kitchen boasting pristine quartz counters, chevron tile backsplash & S/S appliances. The sun-filled living rm has vaulted ceilings & oversized patio doors that invite you to step out to the fully fenced, low-maintenance yard. Enjoy lounging on the spacious deck in the warm evenings or hosting friends for BBQs. The primary bedrm is a sanctuary that offers a W/T closet & 3PC en-suite w/ his&her sinks & walk-in shower. The 2nd bedrm with textured brick wallpaper would make a lovely office or kids bedrm. There is also a laundry rm on this floor. The foyer provides a semi-private entryway, allowing guests or family residing downstairs to come & go freely. The impressive in-law suite features high-ceilings, a fully equipped kitchen, living/dining area & separate laundry closet. Here you also have 3rd bedroom & 4PC bathroom. Situated in a excellent family-friendly neighbourhood close to great schools, stores, restaurants & a short walk to the picturesque Welland Canal Trail. (id:51158)
MLS# H4189279 – FOR SALE : 22 Dorchester Boulevard S St. Catharines – 3 Beds, 3 Baths Attached Row / Townhouse ** For luxury craftsmanship & stylish design look no further than this gorgeous freehold townhome. With premium upgrades & tasteful finishes throughout, enjoy all the conveniences of modern living in a space that you will love coming home to. Featuring a well-appointed In-Law Suite, the home caters to professionals, young & multi-gen. families or those looking to downsize. The inviting open-concept main floor has 2 bedrms, 2 full bathrms & stunning engineered hardwood flrs. Fall in love with the contemporary eat-in kitchen boasting pristine quartz counters, chevron tile backsplash & S/S appliances. The sun-filled living rm has vaulted ceilings & oversized patio doors that invite you to step out to the fully fenced, low-maintenance yard. Enjoy lounging on the spacious deck in the warm evenings or hosting friends for BBQs. The primary bedrm is a sanctuary that offers a W/T closet & 3PC en-suite w/ his&her sinks & walk-in shower. The 2nd bedrm with textured brick wallpaper would make a lovely office or kids bedrm. There is also a laundry rm on this floor. The foyer provides a semi-private entryway, allowing guests or family residing downstairs to come & go freely. The impressive in-law suite features high-ceilings, a fully equipped kitchen, living/dining area & separate laundry closet. Here you also have 3rd bedroom & 4PC bathroom. Situated in a excellent family-friendly neighbourhood close to great schools, stores, restaurants & a short walk to the picturesque Welland Canal Trail. (id:51158) ** 22 Dorchester Boulevard S St. Catharines **
⚡⚡⚡ Disclaimer: While we strive to provide accurate information, it is essential that you to verify all details, measurements, and features before making any decisions.⚡⚡⚡
📞📞📞Please Call me with ANY Questions, 416-477-2620📞📞📞
Property Details
| MLS® Number | H4189279 |
| Property Type | Single Family |
| Amenities Near By | Public Transit, Recreation, Schools |
| Community Features | Quiet Area, Community Centre |
| Equipment Type | Water Heater |
| Features | Park Setting, Park/reserve, Paved Driveway, Sump Pump, Automatic Garage Door Opener, In-law Suite |
| Parking Space Total | 2 |
| Rental Equipment Type | Water Heater |
About 22 Dorchester Boulevard S, St. Catharines, Ontario
Building
| Bathroom Total | 3 |
| Bedrooms Above Ground | 2 |
| Bedrooms Below Ground | 1 |
| Bedrooms Total | 3 |
| Appliances | Dishwasher, Dryer, Refrigerator, Stove, Washer, Range, Blinds |
| Architectural Style | Bungalow |
| Basement Development | Finished |
| Basement Type | Full (finished) |
| Ceiling Type | Vaulted |
| Constructed Date | 2017 |
| Construction Style Attachment | Attached |
| Cooling Type | Air Exchanger, Central Air Conditioning |
| Exterior Finish | Brick, Vinyl Siding |
| Foundation Type | Poured Concrete |
| Heating Fuel | Natural Gas |
| Heating Type | Forced Air |
| Stories Total | 1 |
| Size Exterior | 1170 Sqft |
| Size Interior | 1170 Sqft |
| Type | Row / Townhouse |
| Utility Water | Municipal Water |
Parking
| Attached Garage | |
| Inside Entry |
Land
| Acreage | No |
| Land Amenities | Public Transit, Recreation, Schools |
| Sewer | Municipal Sewage System |
| Size Depth | 88 Ft |
| Size Frontage | 27 Ft |
| Size Irregular | 27.82 X 88.58 |
| Size Total Text | 27.82 X 88.58|under 1/2 Acre |
| Zoning Description | R3 |
Rooms
| Level | Type | Length | Width | Dimensions |
|---|---|---|---|---|
| Basement | Other | 10' 8'' x 15' 2'' | ||
| Basement | Utility Room | 14' 2'' x 6' 2'' | ||
| Basement | 4pc Bathroom | 11' 3'' x 6' 0'' | ||
| Basement | Living Room | 17' 1'' x 20' 4'' | ||
| Basement | Bedroom | 12' 5'' x 14' 0'' | ||
| Basement | Kitchen | 13' 5'' x 15' 8'' | ||
| Ground Level | Laundry Room | 6' 2'' x 5' 5'' | ||
| Ground Level | Foyer | 10' 8'' x 9' 3'' | ||
| Ground Level | Living Room | 14' 9'' x 12' 4'' | ||
| Ground Level | Eat In Kitchen | 14' 10'' x 11' 9'' | ||
| Ground Level | Primary Bedroom | 12' 6'' x 17' 7'' | ||
| Ground Level | 3pc Ensuite Bath | 8' 3'' x 8' 11'' | ||
| Ground Level | Bedroom | 11' 1'' x 10' 10'' | ||
| Ground Level | 4pc Bathroom | 11' 1'' x 5' 1'' |
https://www.realtor.ca/real-estate/26683767/22-dorchester-boulevard-s-st-catharines
Interested?
Contact us for more information

