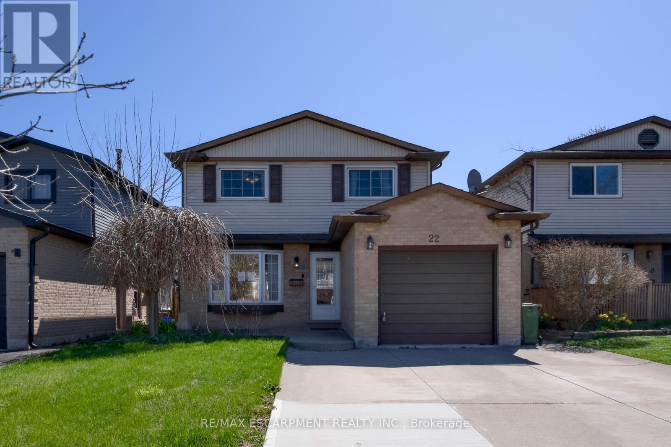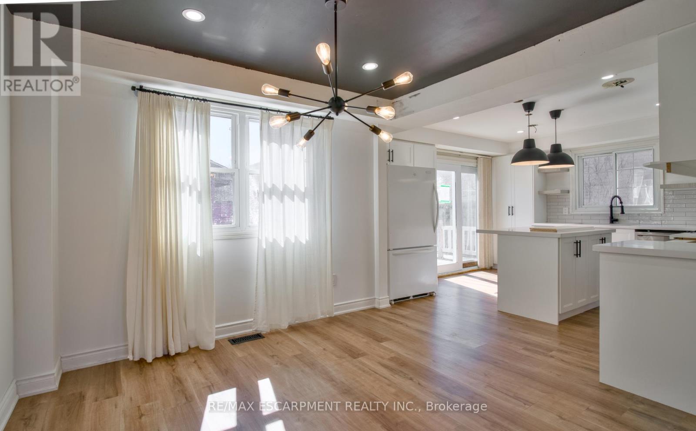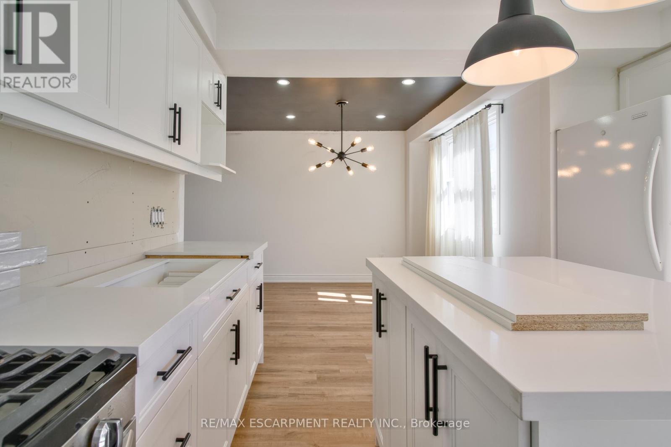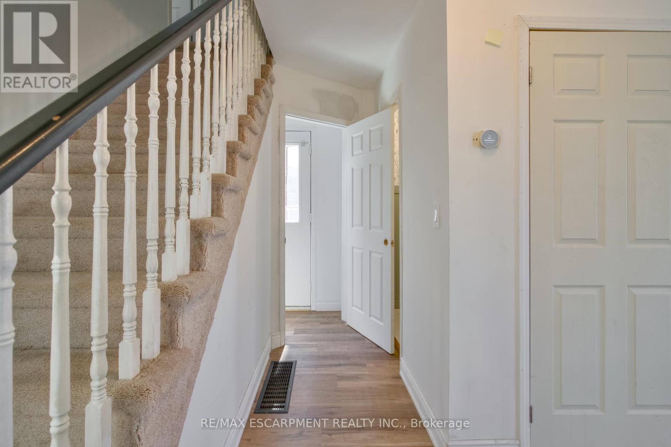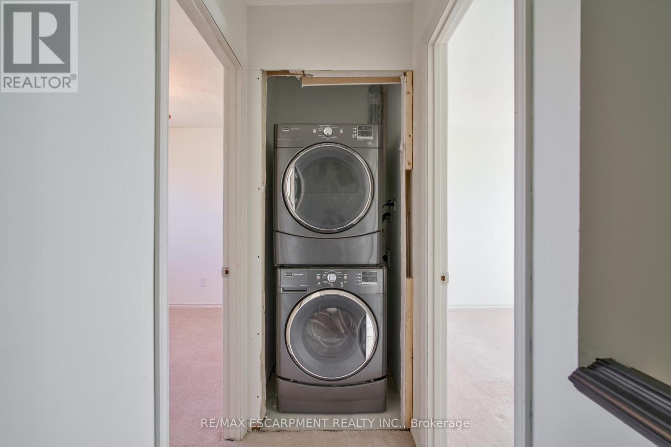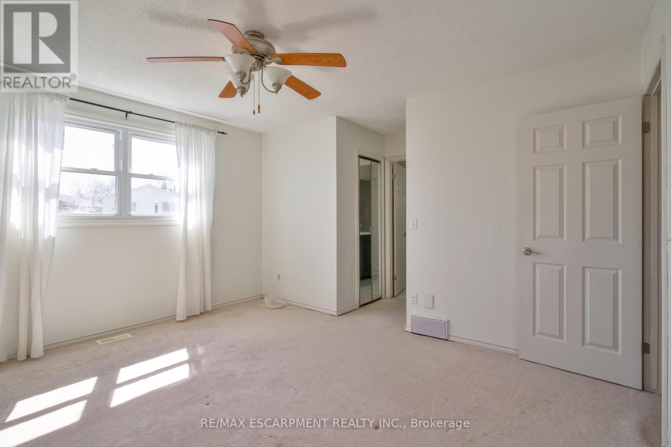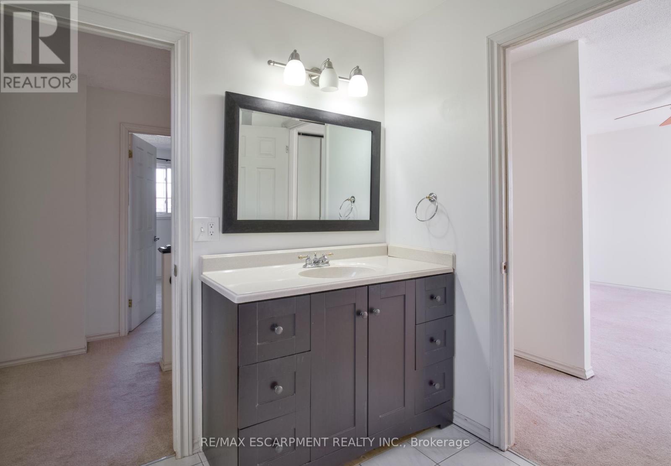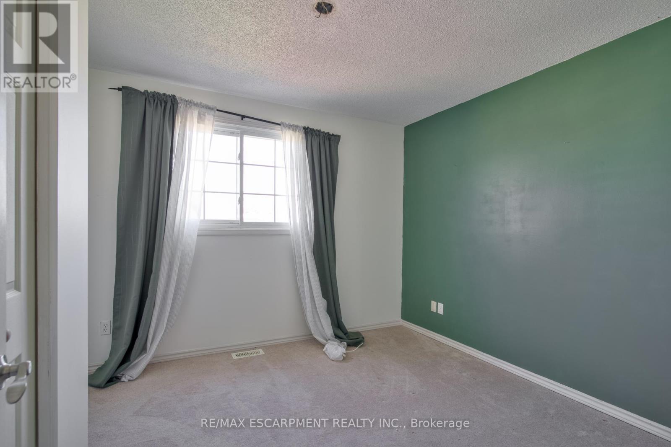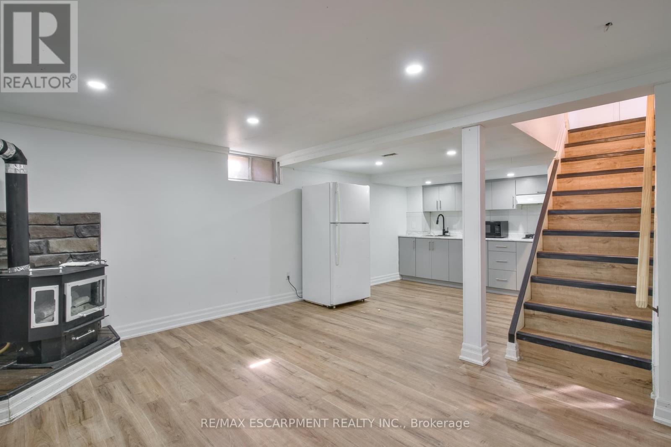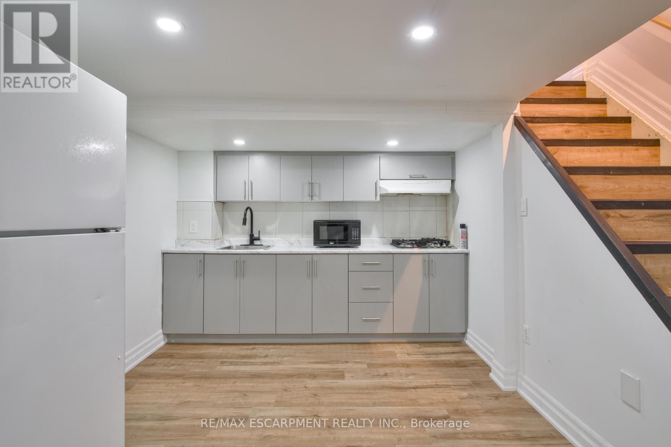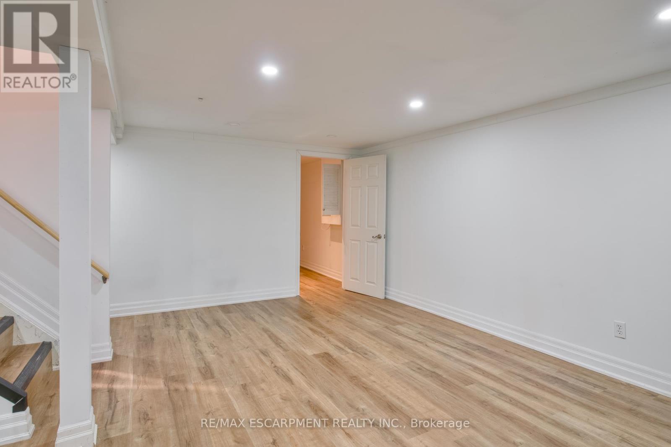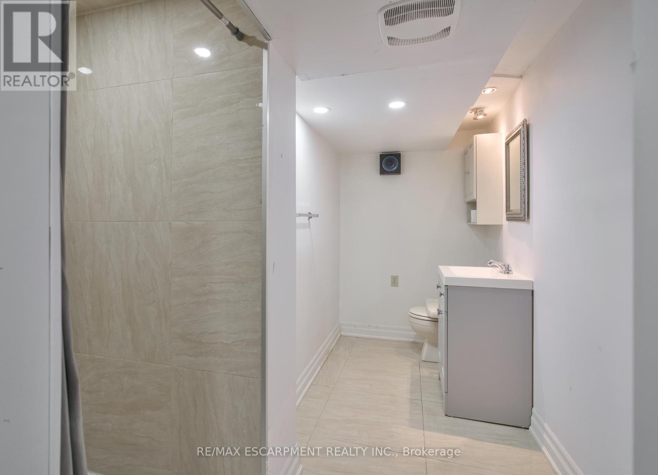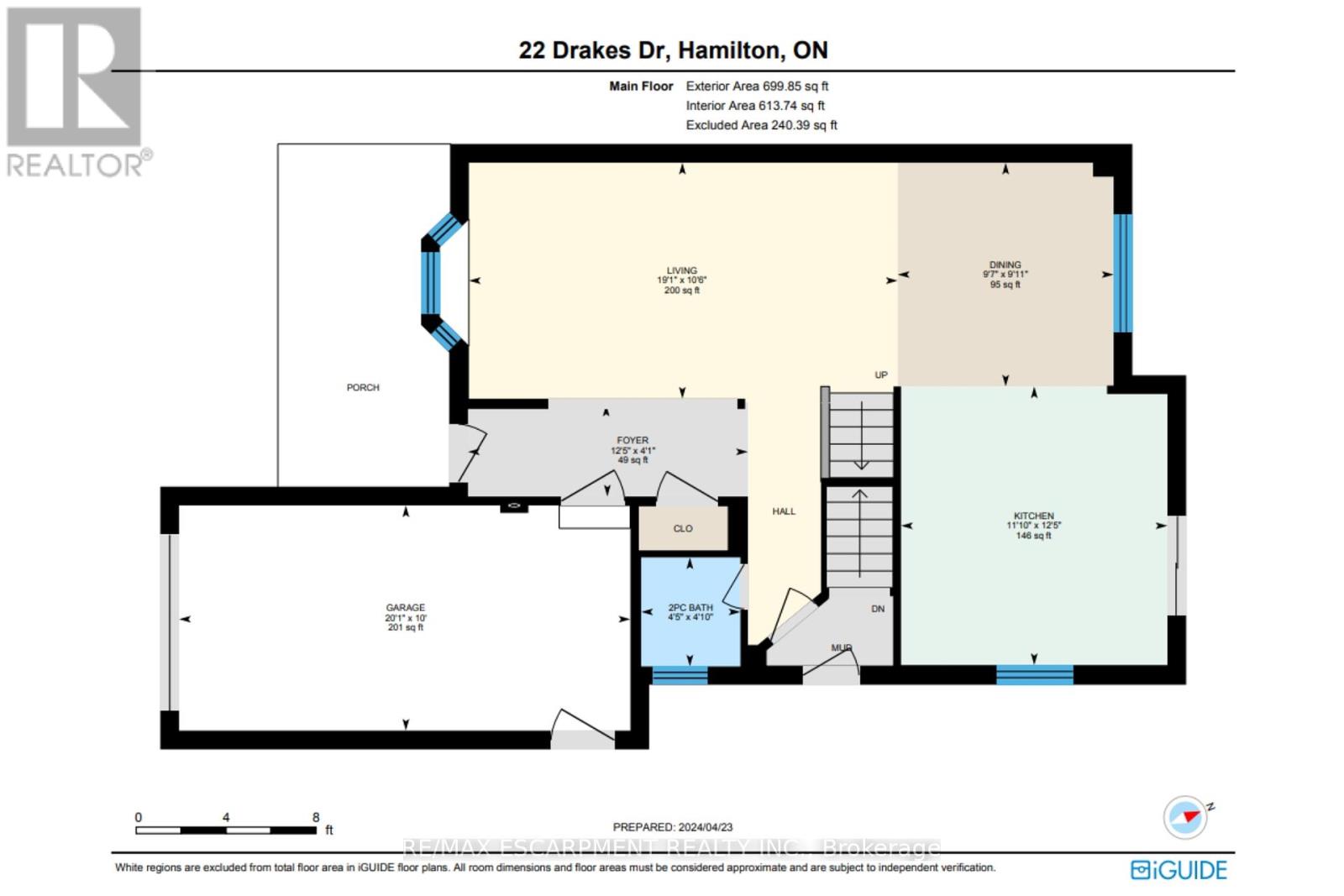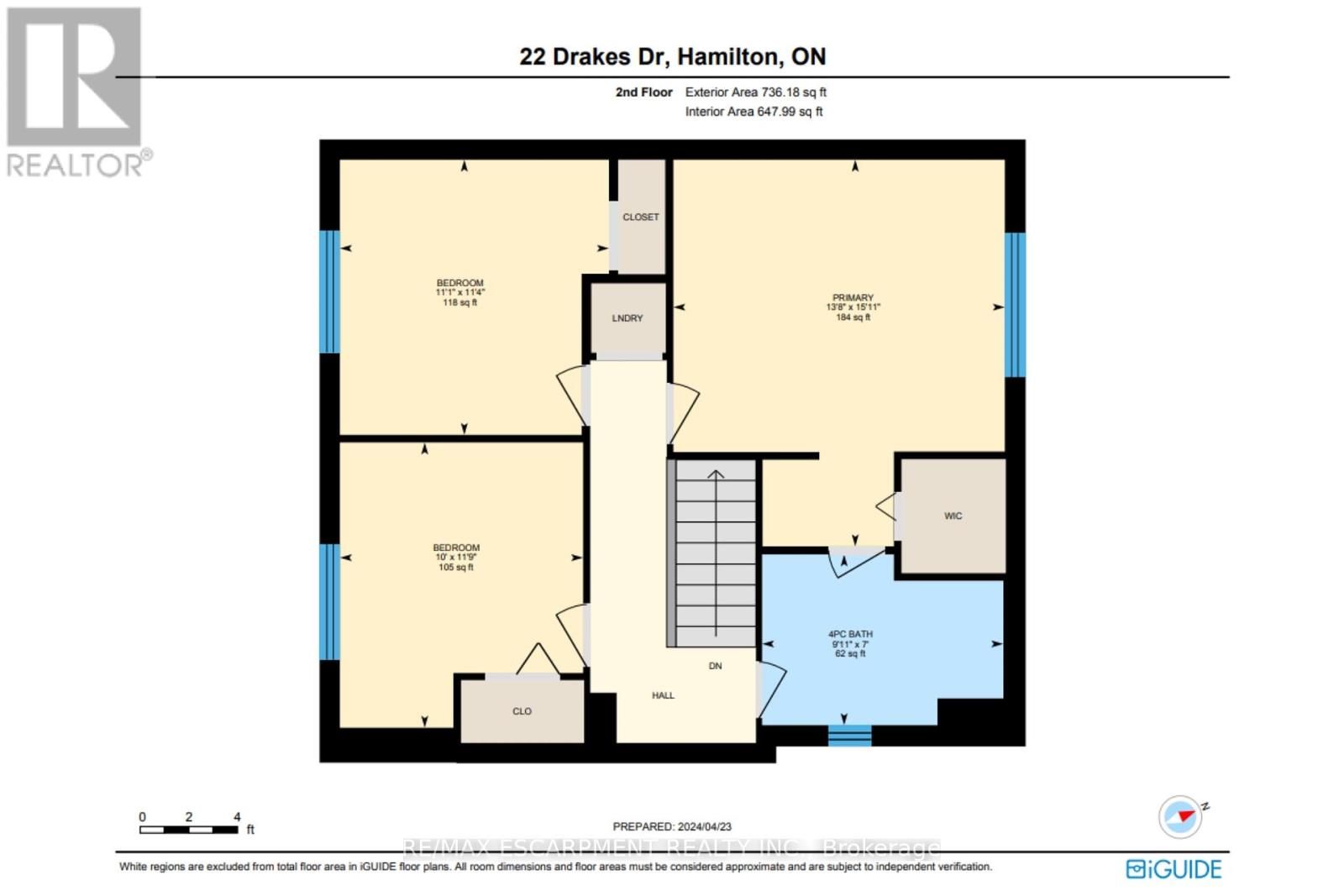22 Drakes Dr Hamilton, Ontario - MLS#: X8269242
$851,000
Welcome to 22 Drakes Drive in Stoney Creek, a 2-storey home featuring 3 bedrooms, 2+1 bathrooms, 2 kitchens and a single garage! Offering endless potential, this home is nestled on a good-sized lot within walking distance of the Lake Ontario shoreline. Enjoy a functional floor plan and large windows allowing plenty of sunshine throughout. The main level offers a large living room with a bay window, a spacious dining area and a bright-white open kitchen with a centre island and a walk-out to the backyard! A powder room and convenient inside access from the garage complete the main level. On the second floor is the spacious primary bedroom with a walk-in closet and ensuite privileges to the tasteful 4-piece bathroom. Two additional bedrooms with generous closet space and convenient bedroom-level laundry are also found on the second level. The basement offers a separate side entry and features a spacious recreation area, a second kitchen, a den, a 3-piece bathroom and lots of storage space. Take advantage of this ideal location near various amenities, schools, waterfront parks and nature trails including Confederation Park, with easy access to the QEW Toronto and Niagara. Awaiting your personal touch, now is your chance to seize the opportunity and call this house your new home! (id:51158)
MLS# X8269242 – FOR SALE : 22 Drakes Dr Stoney Creek Hamilton – 3 Beds, 3 Baths Detached House ** Welcome to 22 Drakes Drive in Stoney Creek, a 2-storey home featuring 3 bedrooms, 2+1 bathrooms, 2 kitchens and a single garage! Offering endless potential, this home is nestled on a good-sized lot within walking distance of the Lake Ontario shoreline. Enjoy a functional floor plan and large windows allowing plenty of sunshine throughout. The main level offers a large living room with a bay window, a spacious dining area and a bright-white open kitchen with a centre island and a walk-out to the backyard! A powder room and convenient inside access from the garage complete the main level. On the second floor is the spacious primary bedroom with a walk-in closet and ensuite privileges to the tasteful 4-piece bathroom. Two additional bedrooms with generous closet space and convenient bedroom-level laundry are also found on the second level. The basement offers a separate side entry and features a spacious recreation area, a second kitchen, a den, a 3-piece bathroom and lots of storage space. Take advantage of this ideal location near various amenities, schools, waterfront parks and nature trails including Confederation Park, with easy access to the QEW Toronto and Niagara. Awaiting your personal touch, now is your chance to seize the opportunity and call this house your new home! (id:51158) ** 22 Drakes Dr Stoney Creek Hamilton **
⚡⚡⚡ Disclaimer: While we strive to provide accurate information, it is essential that you to verify all details, measurements, and features before making any decisions.⚡⚡⚡
📞📞📞Please Call me with ANY Questions, 416-477-2620📞📞📞
Property Details
| MLS® Number | X8269242 |
| Property Type | Single Family |
| Community Name | Stoney Creek |
| Amenities Near By | Park, Schools |
| Parking Space Total | 3 |
About 22 Drakes Dr, Hamilton, Ontario
Building
| Bathroom Total | 3 |
| Bedrooms Above Ground | 3 |
| Bedrooms Total | 3 |
| Basement Development | Finished |
| Basement Type | Full (finished) |
| Construction Style Attachment | Detached |
| Cooling Type | Central Air Conditioning |
| Exterior Finish | Brick |
| Heating Fuel | Natural Gas |
| Heating Type | Forced Air |
| Stories Total | 2 |
| Type | House |
Parking
| Attached Garage |
Land
| Acreage | No |
| Land Amenities | Park, Schools |
| Size Irregular | 34.45 X 120.81 Ft |
| Size Total Text | 34.45 X 120.81 Ft |
Rooms
| Level | Type | Length | Width | Dimensions |
|---|---|---|---|---|
| Second Level | Primary Bedroom | 4.85 m | 4.17 m | 4.85 m x 4.17 m |
| Second Level | Bedroom 2 | 3.45 m | 3.38 m | 3.45 m x 3.38 m |
| Second Level | Bedroom 3 | 3.58 m | 3.05 m | 3.58 m x 3.05 m |
| Basement | Recreational, Games Room | 3.61 m | 5.16 m | 3.61 m x 5.16 m |
| Basement | Kitchen | 3.1 m | 2.95 m | 3.1 m x 2.95 m |
| Basement | Den | 2.74 m | 3.33 m | 2.74 m x 3.33 m |
| Basement | Utility Room | 2.31 m | 2.26 m | 2.31 m x 2.26 m |
| Main Level | Foyer | 1.24 m | 3.78 m | 1.24 m x 3.78 m |
| Main Level | Living Room | 3.2 m | 5.82 m | 3.2 m x 5.82 m |
| Main Level | Dining Room | 3.02 m | 2.92 m | 3.02 m x 2.92 m |
| Main Level | Kitchen | 3.78 m | 3.61 m | 3.78 m x 3.61 m |
https://www.realtor.ca/real-estate/26800037/22-drakes-dr-hamilton-stoney-creek
Interested?
Contact us for more information

