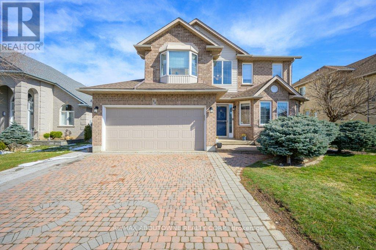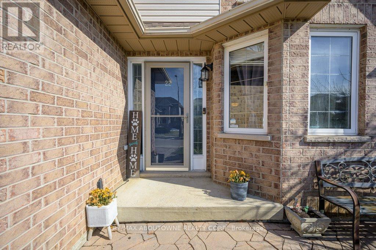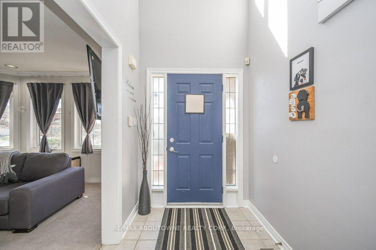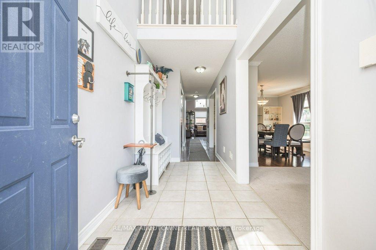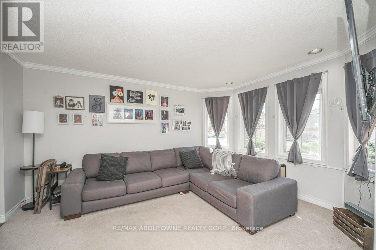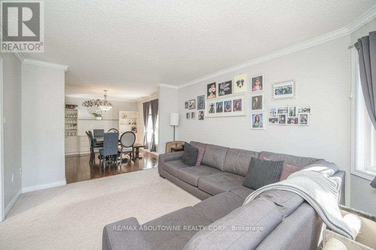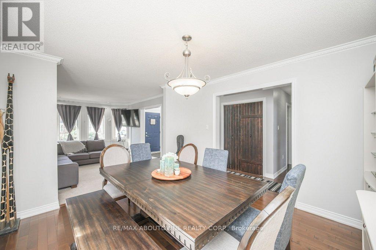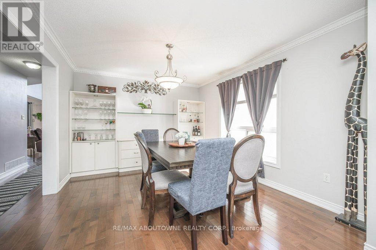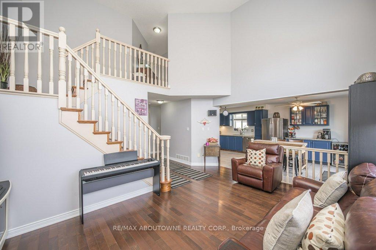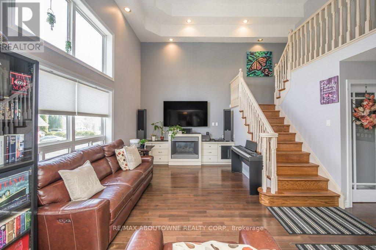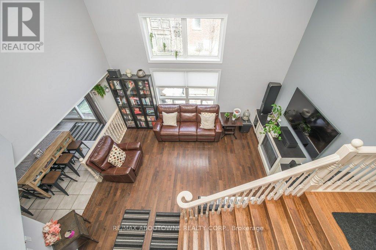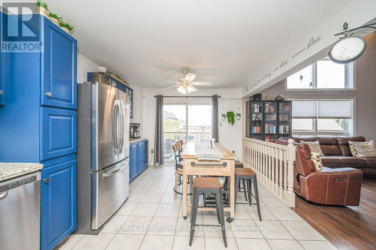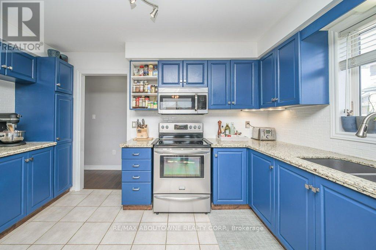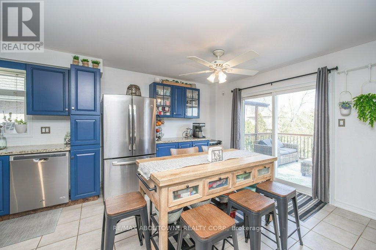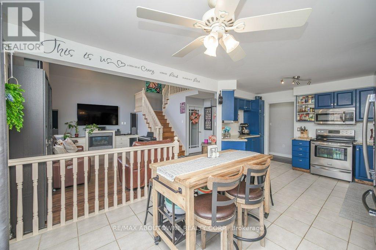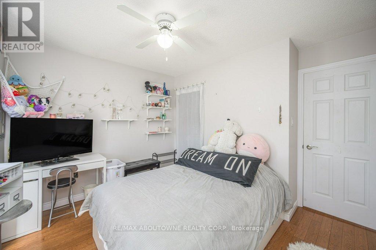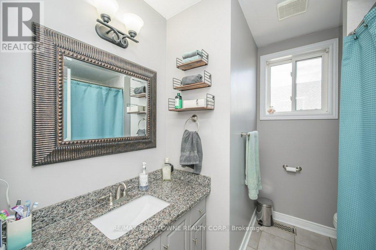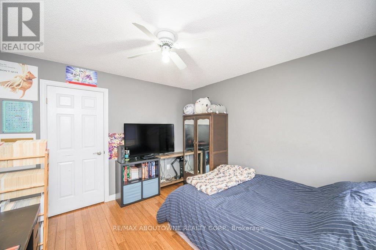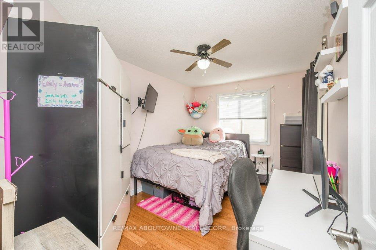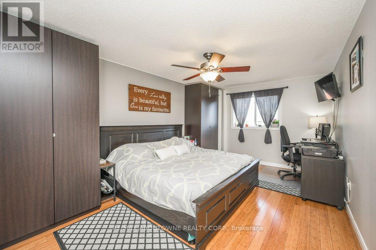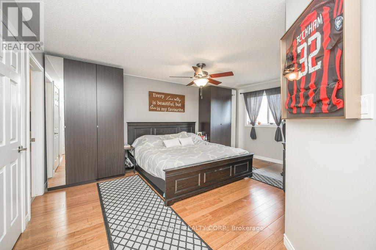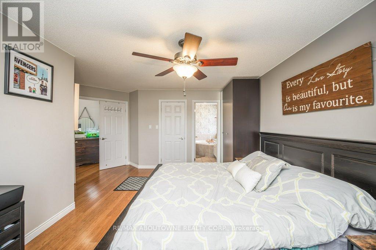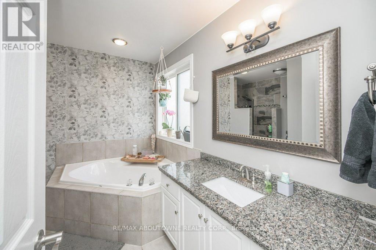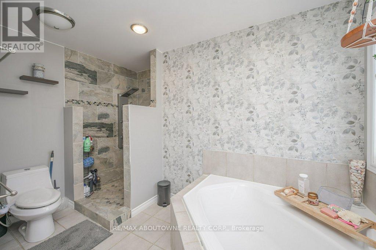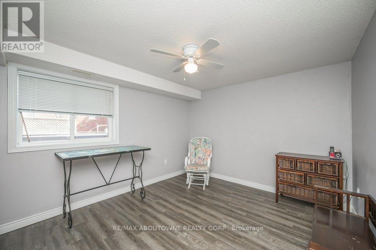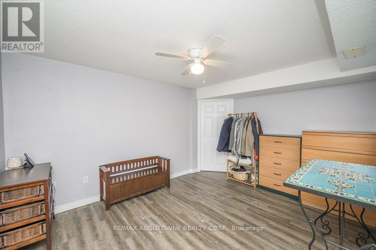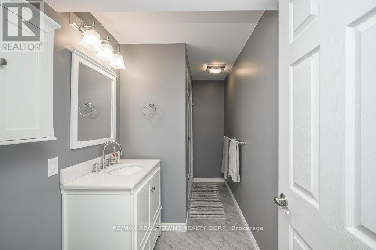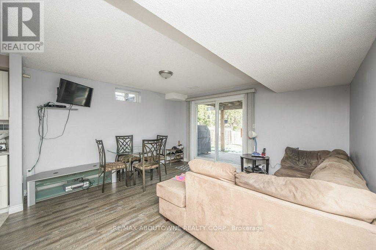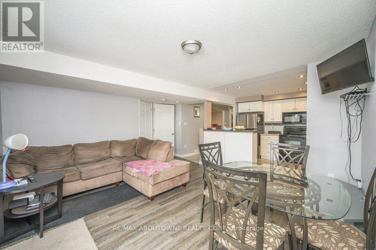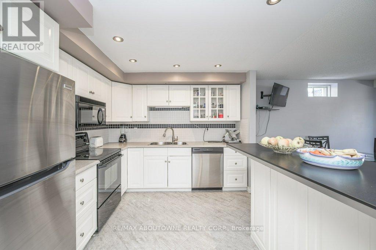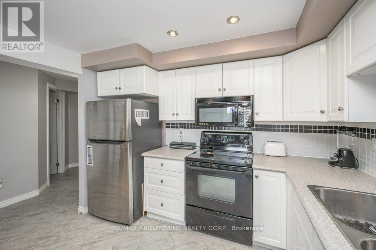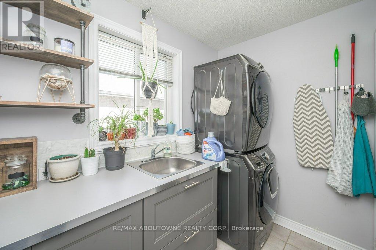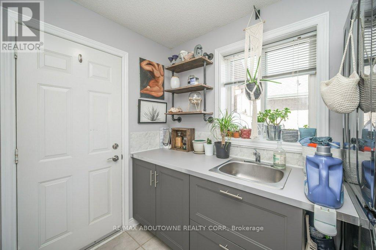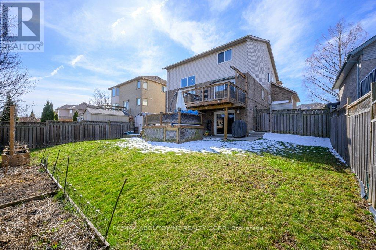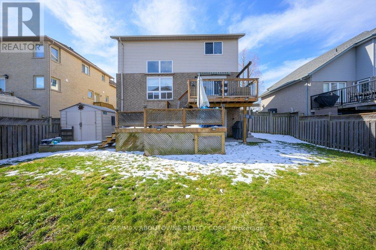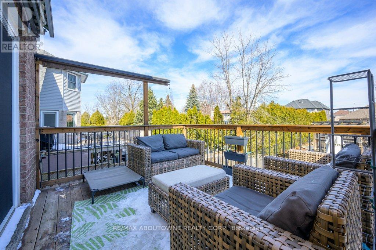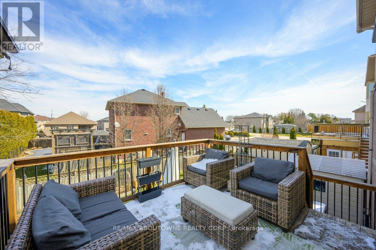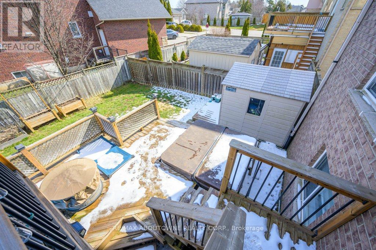22 Falconridge Drive Hamilton, Ontario - MLS#: X8175896
$1,299,000
Lovely home with so many wonderful features. It's a great location just to start! Bonus...Walk out basementwith in law suite. Updated home with hardwood and ceramic flooring through-out. Well-placed Pot lights. The kitchen with granite counter top plus lots of cupboard space. Walk-out to a two tier deck with a hot tub. Enjoy the open feeling of the cathedral ceiling in the great room/family room.Cozy gas fireplace.Front hallway coat and cubby system included. The master bedroom has a stunning ensuite bathroom. Four bedrooms plus the finished lower level. There is a lot of space to grow into and if a nanny suite is required, you are all set up. Beautiful stone walkway from driveway to backyard. (id:51158)
MLS# X8175896 – FOR SALE : 22 Falconridge Dr Carpenter Hamilton – 5 Beds, 4 Baths Detached House ** Lovely home with so many wonderful features. It’s a great location just to start! Bonus…Walk out basementwith in law suite. Updated home with hardwood and ceramic flooring through-out. Well-placed Pot lights. The kitchen with granite counter top plus lots of cupboard space. Walk-out to a two tier deck with a hot tub. Enjoy the open feeling of the cathedral ceiling in the great room/family room.Cozy gas fireplace.Front hallway coat and cubby system included. The master bedroom has a stunning ensuite bathroom. Four bedrooms plus the finished lower level. There is a lot of space to grow into and if a nanny suite is required, you are all set up. Beautiful stone walkway from driveway to backyard. (id:51158) ** 22 Falconridge Dr Carpenter Hamilton **
⚡⚡⚡ Disclaimer: While we strive to provide accurate information, it is essential that you to verify all details, measurements, and features before making any decisions.⚡⚡⚡
📞📞📞Please Call me with ANY Questions, 416-477-2620📞📞📞
Property Details
| MLS® Number | X8175896 |
| Property Type | Single Family |
| Community Name | Carpenter |
| Parking Space Total | 4 |
About 22 Falconridge Drive, Hamilton, Ontario
Building
| Bathroom Total | 4 |
| Bedrooms Above Ground | 4 |
| Bedrooms Below Ground | 1 |
| Bedrooms Total | 5 |
| Appliances | Central Vacuum, Dishwasher, Dryer, Hot Tub, Refrigerator, Stove, Two Washers, Two Stoves, Washer, Window Coverings |
| Basement Development | Finished |
| Basement Features | Separate Entrance |
| Basement Type | N/a (finished) |
| Construction Style Attachment | Detached |
| Cooling Type | Central Air Conditioning |
| Exterior Finish | Brick, Vinyl Siding |
| Fireplace Present | Yes |
| Heating Fuel | Natural Gas |
| Heating Type | Forced Air |
| Stories Total | 2 |
| Type | House |
| Utility Water | Municipal Water |
Parking
| Attached Garage |
Land
| Acreage | No |
| Sewer | Sanitary Sewer |
| Size Irregular | 54.13 X 110.61 Ft |
| Size Total Text | 54.13 X 110.61 Ft |
Rooms
| Level | Type | Length | Width | Dimensions |
|---|---|---|---|---|
| Second Level | Primary Bedroom | Measurements not available | ||
| Second Level | Bedroom 2 | Measurements not available | ||
| Second Level | Bedroom 3 | Measurements not available | ||
| Second Level | Bedroom 4 | Measurements not available | ||
| Lower Level | Bedroom 5 | Measurements not available | ||
| Lower Level | Utility Room | Measurements not available | ||
| Lower Level | Kitchen | Measurements not available | ||
| Lower Level | Family Room | Measurements not available | ||
| Main Level | Kitchen | Measurements not available | ||
| Main Level | Family Room | Measurements not available | ||
| Main Level | Living Room | Measurements not available | ||
| Main Level | Dining Room | Measurements not available |
https://www.realtor.ca/real-estate/26671608/22-falconridge-drive-hamilton-carpenter
Interested?
Contact us for more information

