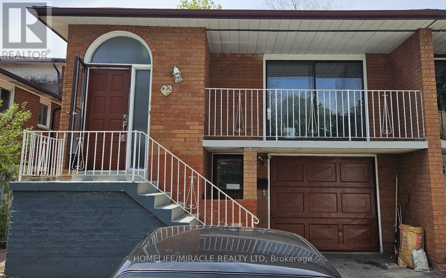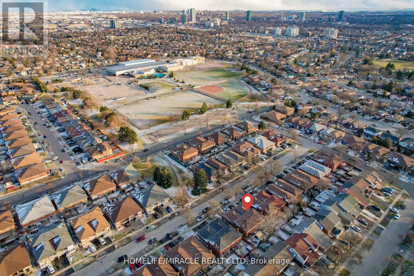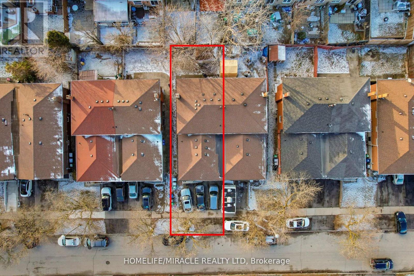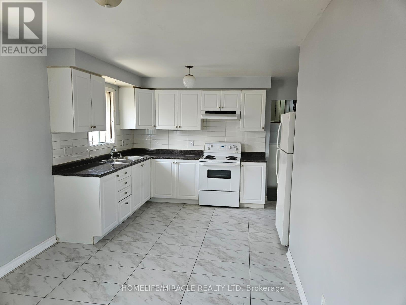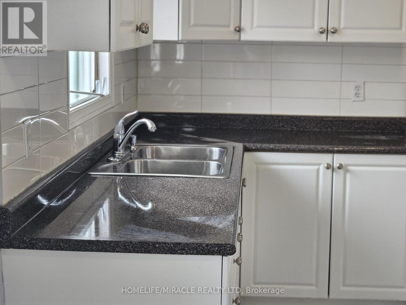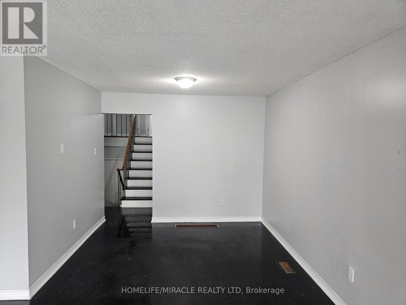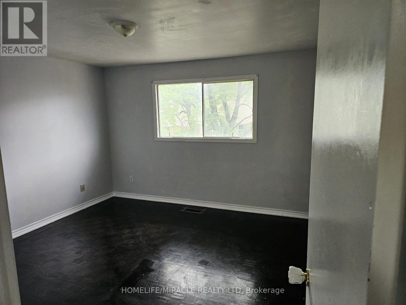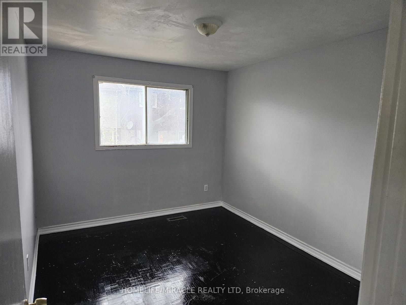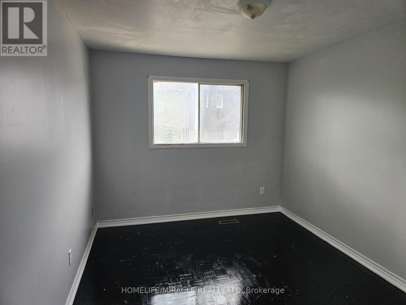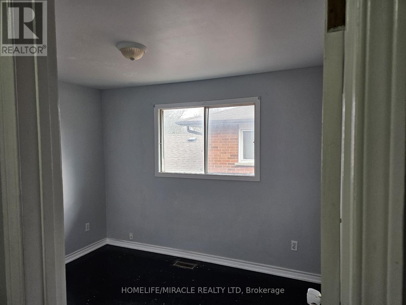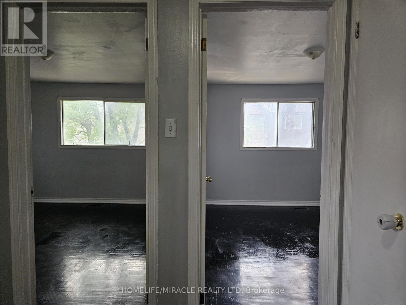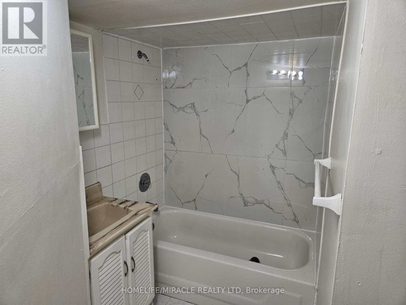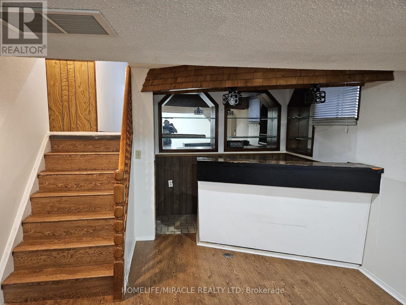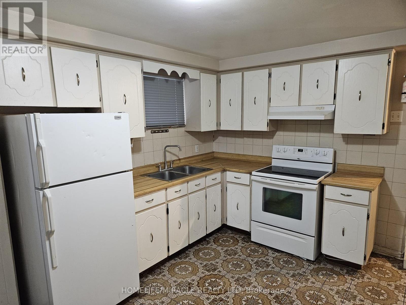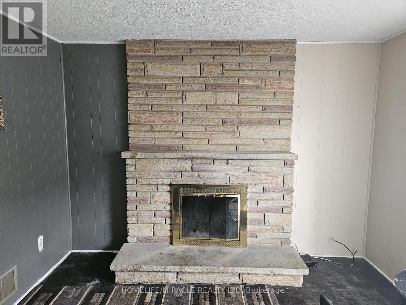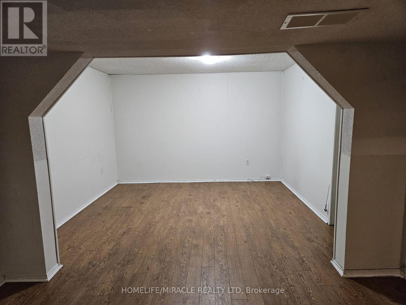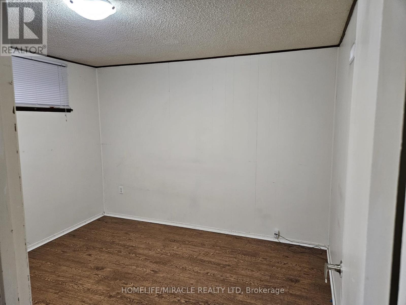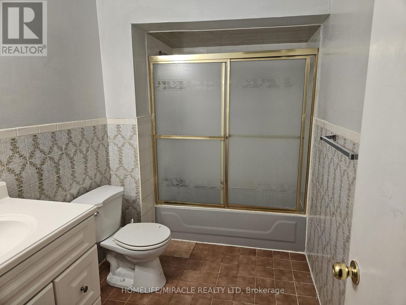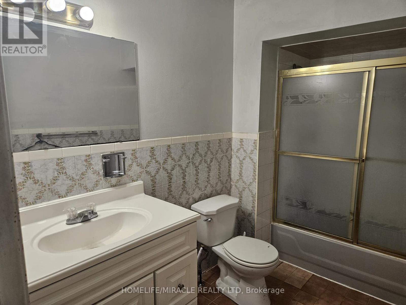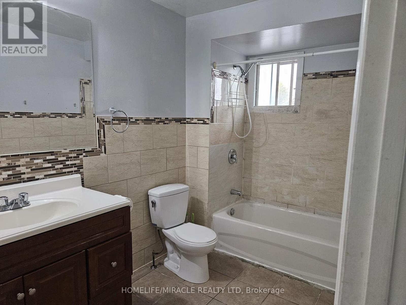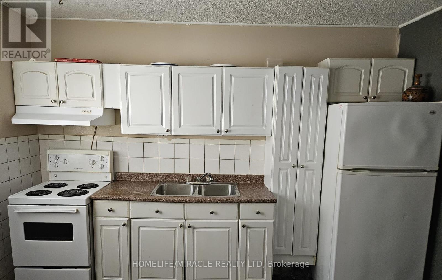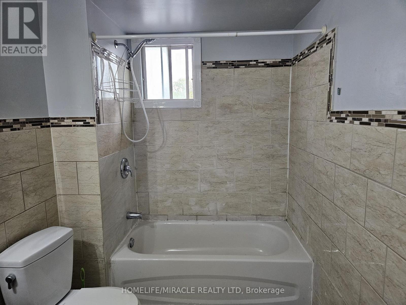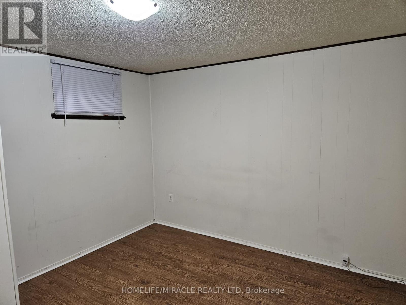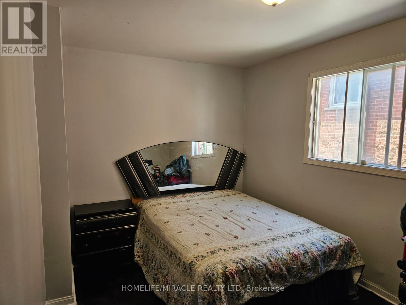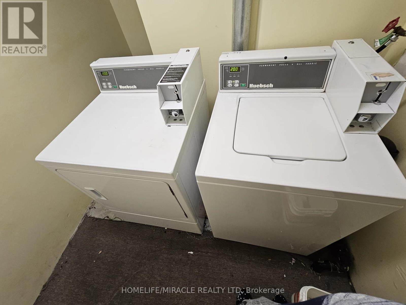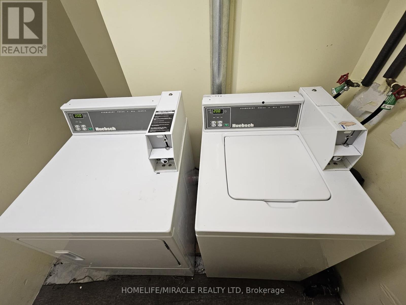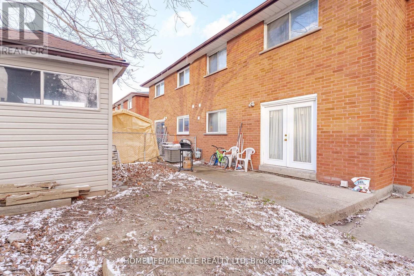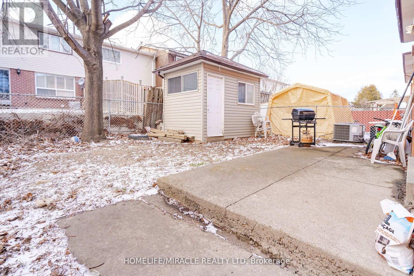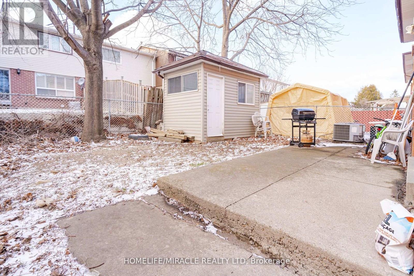22 Major Oaks Dr Brampton, Ontario - MLS#: W8311308
$979,999
Attention Buyers & Investors!!! Amazing 5-Level Backsplit Home with a Legal Basement Suite, 3 Separate Entrances Above Ground. Main Flr comes with an Open Concept Kitchen, Dining room and Living room Walkout to the Balcony; Upper Flr comes with 3 Bedrooms and 1 Full Bathroom; Lower level has 4th Bedroom & Family room with a Double Door Walkout to the Patio. Legal Basement suite with 1 bedroom and Above Ground Separate Entrance. Excellent Location very close to HWY 410 & 407, Close to all Amenities and Schools & Parks. (id:51158)
MLS# W8311308 – FOR SALE : 22 Major Oaks Dr Madoc Brampton – 5 Beds, 3 Baths Semi-detached House ** Attention Buyers & Investors!!! Amazing 5-Level Backsplit Home with a Legal Basement Suite, 3 Separate Entrances Above Ground. Main Flr comes with an Open Concept Kitchen, Dining room and Living room Walkout to the Balcony; Upper Flr comes with 3 Bedrooms and 1 Full Bathroom; Lower level has 4th Bedroom & Family room with a Double Door Walkout to the Patio. Legal Basement suite with 1 bedroom and Above Ground Separate Entrance. Excellent Location very close to HWY 410 & 407, Close to all Amenities and Schools & Parks. (id:51158) ** 22 Major Oaks Dr Madoc Brampton **
⚡⚡⚡ Disclaimer: While we strive to provide accurate information, it is essential that you to verify all details, measurements, and features before making any decisions.⚡⚡⚡
📞📞📞Please Call me with ANY Questions, 416-477-2620📞📞📞
Property Details
| MLS® Number | W8311308 |
| Property Type | Single Family |
| Community Name | Madoc |
| Parking Space Total | 3 |
About 22 Major Oaks Dr, Brampton, Ontario
Building
| Bathroom Total | 3 |
| Bedrooms Above Ground | 4 |
| Bedrooms Below Ground | 1 |
| Bedrooms Total | 5 |
| Basement Features | Apartment In Basement, Separate Entrance |
| Basement Type | N/a |
| Construction Style Attachment | Semi-detached |
| Construction Style Split Level | Sidesplit |
| Cooling Type | Central Air Conditioning |
| Exterior Finish | Brick |
| Fireplace Present | Yes |
| Heating Fuel | Natural Gas |
| Heating Type | Forced Air |
| Type | House |
Parking
| Garage |
Land
| Acreage | No |
| Size Irregular | 30 X 100 Ft |
| Size Total Text | 30 X 100 Ft |
Rooms
| Level | Type | Length | Width | Dimensions |
|---|---|---|---|---|
| Basement | Kitchen | 4.55 m | 3.43 m | 4.55 m x 3.43 m |
| Basement | Bedroom | 3.3 m | 3.5 m | 3.3 m x 3.5 m |
| Basement | Recreational, Games Room | Measurements not available | ||
| Lower Level | Bedroom 4 | 3.45 m | 2.45 m | 3.45 m x 2.45 m |
| Lower Level | Family Room | 3.2 m | 3.5 m | 3.2 m x 3.5 m |
| Main Level | Living Room | 4.15 m | 3.85 m | 4.15 m x 3.85 m |
| Main Level | Dining Room | 3.1 m | 2.55 m | 3.1 m x 2.55 m |
| Main Level | Kitchen | 5.3 m | 2.95 m | 5.3 m x 2.95 m |
| Upper Level | Primary Bedroom | 3.9 m | 3.8 m | 3.9 m x 3.8 m |
| Upper Level | Bedroom 2 | 3.42 m | 2.75 m | 3.42 m x 2.75 m |
| Upper Level | Bedroom 3 | 3.85 m | 2.9 m | 3.85 m x 2.9 m |
https://www.realtor.ca/real-estate/26855156/22-major-oaks-dr-brampton-madoc
Interested?
Contact us for more information

