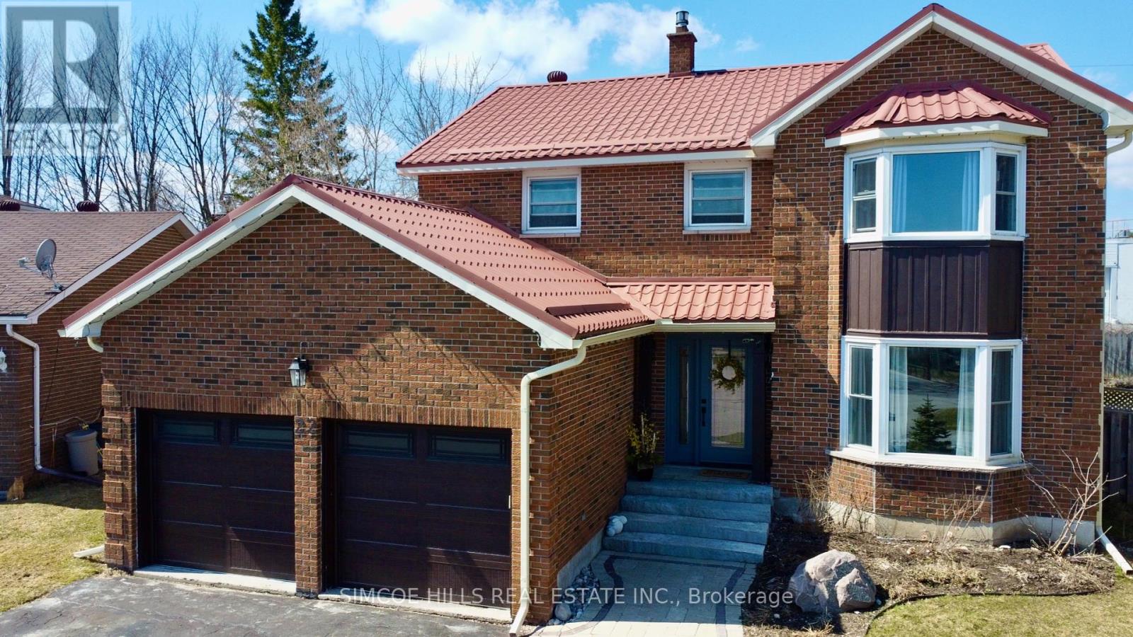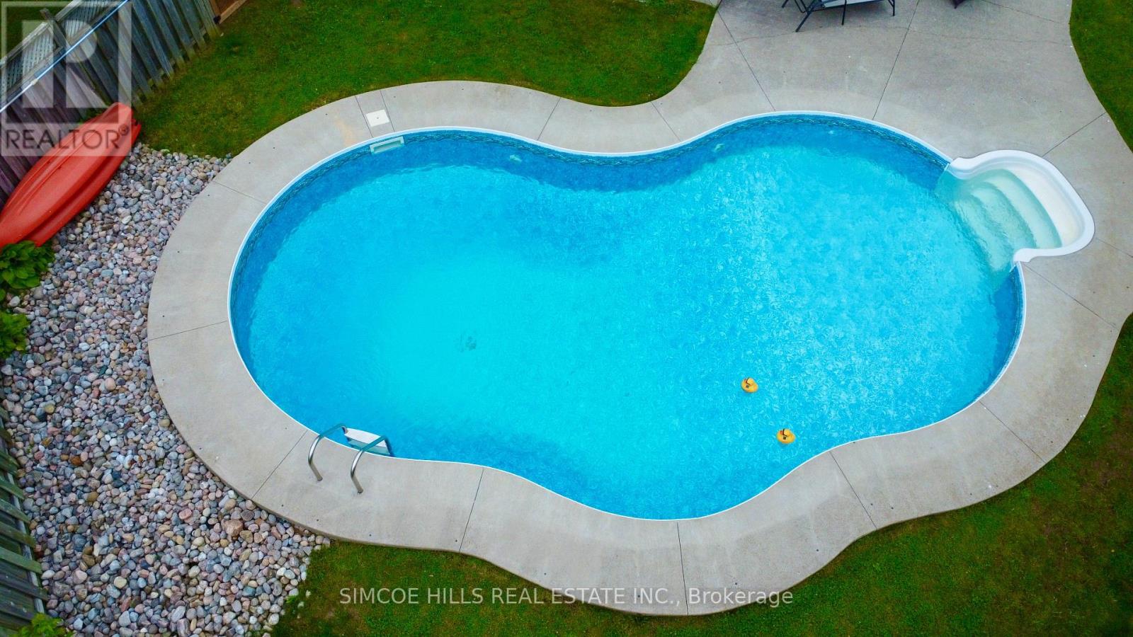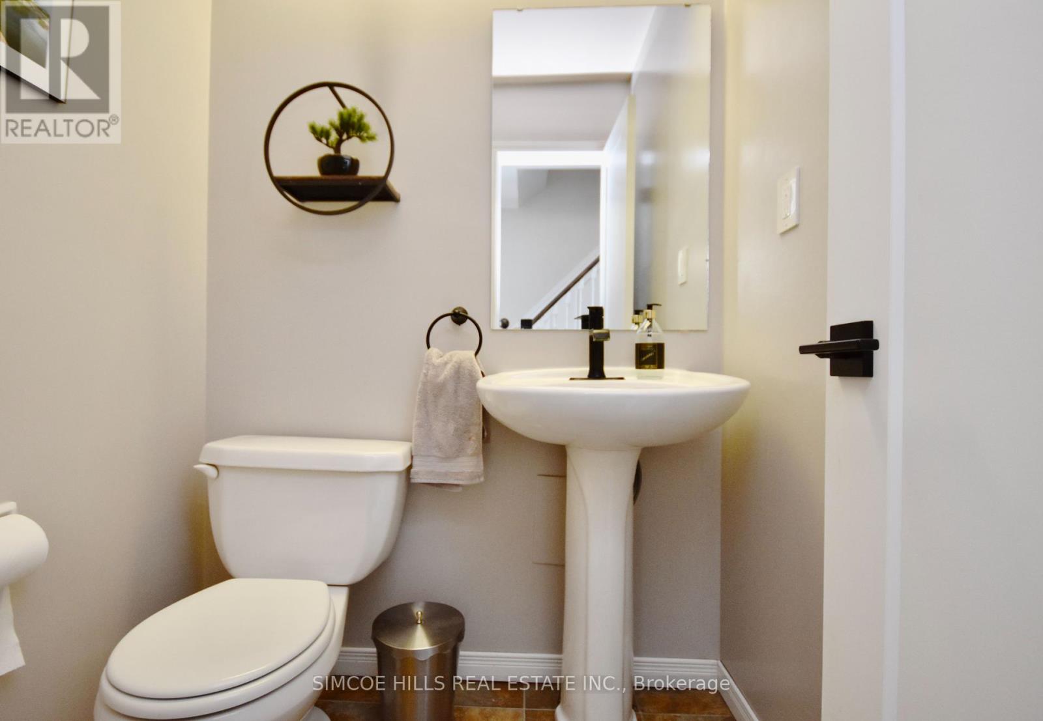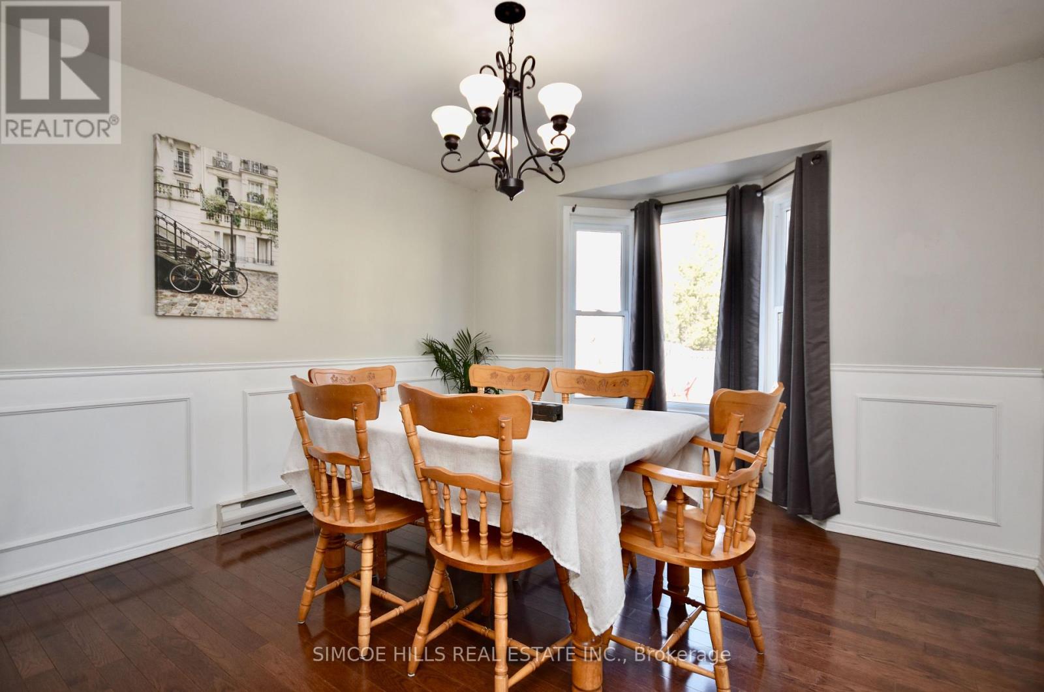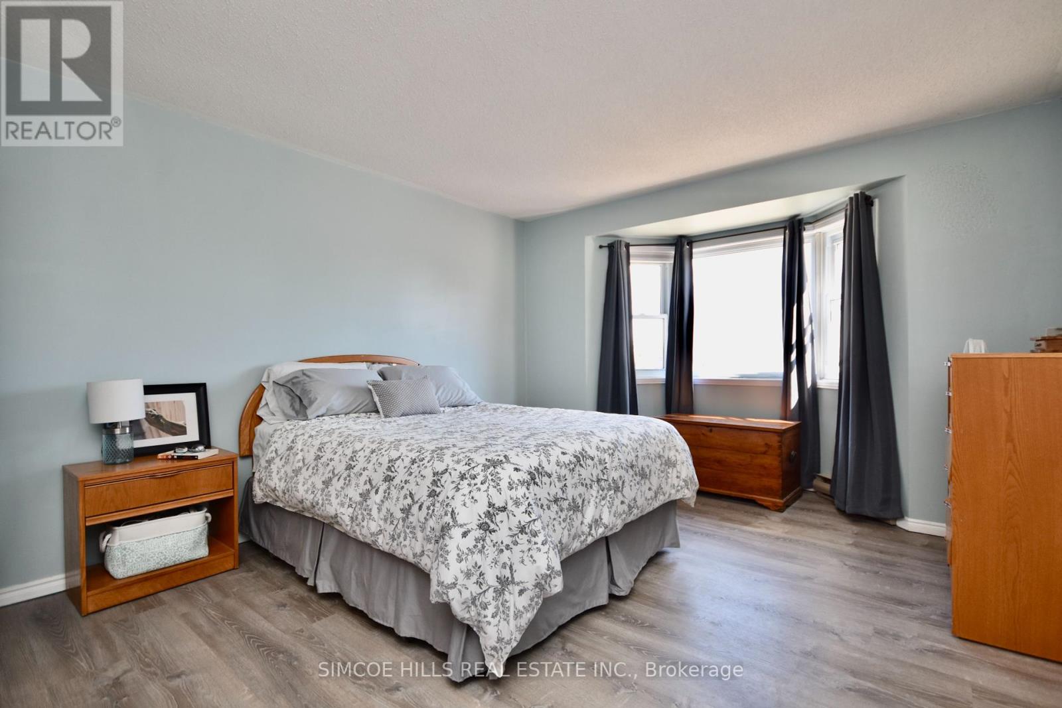22 Mariposa Drive Orillia, Ontario - MLS#: S8334682
$770,000
Buy now and enjoy the pool all summer! Discover your family's dream home at 22 Mariposa Drive! Nestled in the sought-after north ward, this spacious 4-bed, 2.5-bath 2-storey home is located close to great schools, parks/playgrounds and offers plenty of charm and comfort. Enjoy peace and privacy on a quiet cul-de-sac with a charming Parkette nearby. Wake up to lake views from the master bedroom with walk-in closet and newly renovated spa-like master bathroom. Easy highway access ensures convenience for daily commutes or weekend getaways. With a durable steel roof, double car garage, and tons of storage/closet space this is the ultimate stress-free home. Backyard includes an inviting inground pool & patio in a fully fenced yard, it's perfect for family fun and relaxation! Recent updates include a stylish kitchen refresh in 2023, a cozy gas insert fireplace, fresh paint and new flooring on the second floor. The Large unfinished basement is waiting for your personal touch! Move-in ready with recent upgrades and enhancements, this is your chance to call 22 Mariposa Drive your forever home! Offers accepted anytime! **please see virtual tour link for floor plans and measurements** (id:51158)
MLS# S8334682 – FOR SALE : 22 Mariposa Dr Orillia Orillia – 4 Beds, 3 Baths Detached House ** Buy now and enjoy the pool all summer! Discover your family’s dream home at 22 Mariposa Drive! Nestled in the sought-after north ward, this spacious 4-bed, 2.5-bath 2-storey home is located close to great schools, parks/playgrounds and offers plenty of charm and comfort. Enjoy peace and privacy on a quiet cul-de-sac with a charming Parkette nearby. Wake up to lake views from the master bedroom with walk-in closet and newly renovated spa-like master bathroom. Easy highway access ensures convenience for daily commutes or weekend getaways. With a durable steel roof, double car garage, and tons of storage/closet space this is the ultimate stress-free home. Backyard includes an inviting inground pool & patio in a fully fenced yard, it’s perfect for family fun and relaxation! Recent updates include a stylish kitchen refresh in 2023, a cozy gas insert fireplace, fresh paint and new flooring on the second floor. The Large unfinished basement is waiting for your personal touch! Move-in ready with recent upgrades and enhancements, this is your chance to call 22 Mariposa Drive your forever home! Offers accepted anytime! **please see virtual tour link for floor plans and measurements** (id:51158) ** 22 Mariposa Dr Orillia Orillia **
⚡⚡⚡ Disclaimer: While we strive to provide accurate information, it is essential that you to verify all details, measurements, and features before making any decisions.⚡⚡⚡
📞📞📞Please Call me with ANY Questions, 416-477-2620📞📞📞
Property Details
| MLS® Number | S8334682 |
| Property Type | Single Family |
| Community Name | Orillia |
| Features | Irregular Lot Size, Sump Pump |
| Parking Space Total | 6 |
| Pool Type | Inground Pool |
| Structure | Patio(s), Porch |
About 22 Mariposa Drive, Orillia, Ontario
Building
| Bathroom Total | 3 |
| Bedrooms Above Ground | 4 |
| Bedrooms Total | 4 |
| Appliances | Dishwasher, Dryer, Refrigerator, Stove, Washer, Window Coverings |
| Basement Development | Unfinished |
| Basement Features | Walk-up |
| Basement Type | N/a (unfinished) |
| Construction Style Attachment | Detached |
| Exterior Finish | Brick, Vinyl Siding |
| Fireplace Present | Yes |
| Fireplace Total | 1 |
| Foundation Type | Concrete |
| Heating Fuel | Electric |
| Heating Type | Baseboard Heaters |
| Stories Total | 2 |
| Type | House |
| Utility Water | Municipal Water |
Parking
| Attached Garage |
Land
| Acreage | No |
| Sewer | Sanitary Sewer |
| Size Irregular | 39.37 X 124 Ft ; Check Geowarehouse |
| Size Total Text | 39.37 X 124 Ft ; Check Geowarehouse|under 1/2 Acre |
Rooms
| Level | Type | Length | Width | Dimensions |
|---|---|---|---|---|
| Second Level | Bedroom 3 | 3.32 m | 3.76 m | 3.32 m x 3.76 m |
| Second Level | Primary Bedroom | 3.72 m | 4.94 m | 3.72 m x 4.94 m |
| Second Level | Bathroom | 2.36 m | 2.09 m | 2.36 m x 2.09 m |
| Second Level | Bedroom | 3.58 m | 2.69 m | 3.58 m x 2.69 m |
| Second Level | Bedroom 2 | 4.95 m | 3.6 m | 4.95 m x 3.6 m |
| Main Level | Bathroom | 1.32 m | 1.48 m | 1.32 m x 1.48 m |
| Main Level | Eating Area | 2.02 m | 2.6 m | 2.02 m x 2.6 m |
| Main Level | Dining Room | 4.69 m | 3.6 m | 4.69 m x 3.6 m |
| Main Level | Family Room | 3.77 m | 4.41 m | 3.77 m x 4.41 m |
| Main Level | Kitchen | 3.37 m | 2.6 m | 3.37 m x 2.6 m |
| Main Level | Sunroom | 4.6 m | 2.93 m | 4.6 m x 2.93 m |
Utilities
| Cable | Installed |
| Sewer | Installed |
https://www.realtor.ca/real-estate/26888663/22-mariposa-drive-orillia-orillia
Interested?
Contact us for more information

