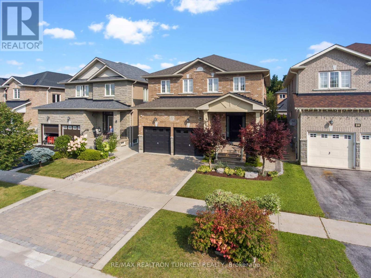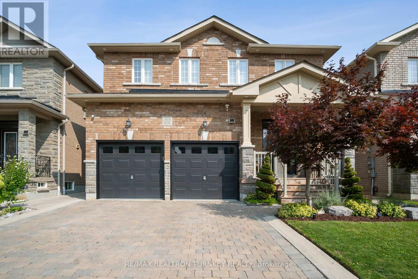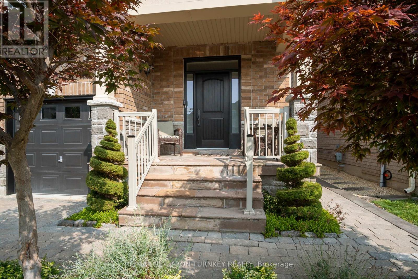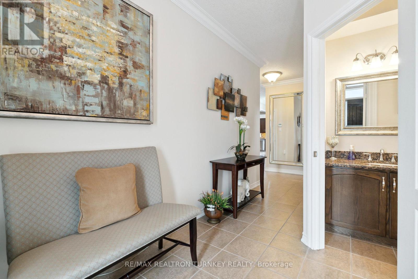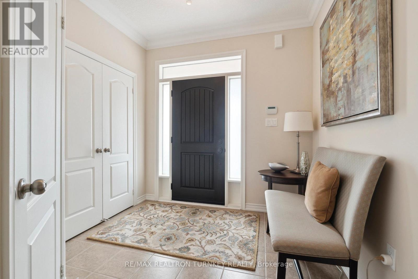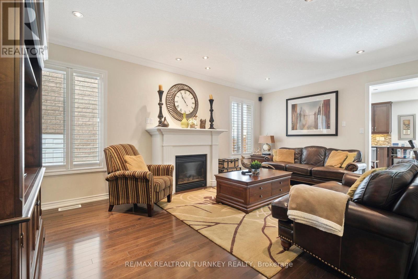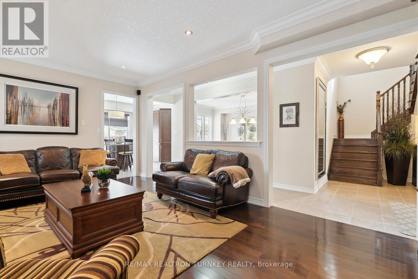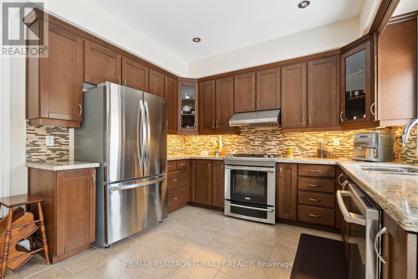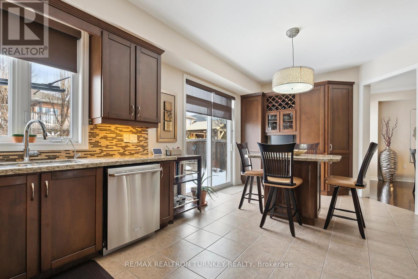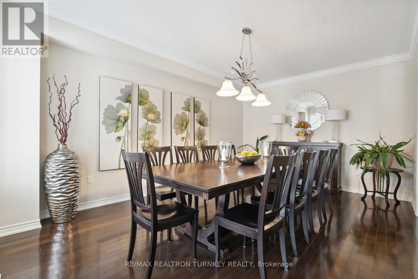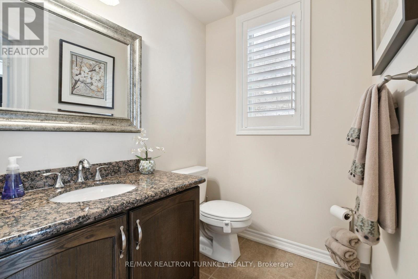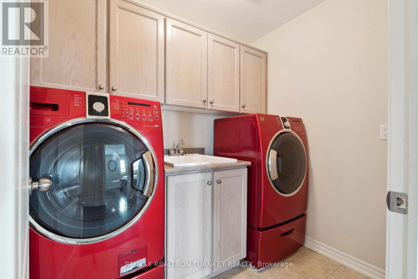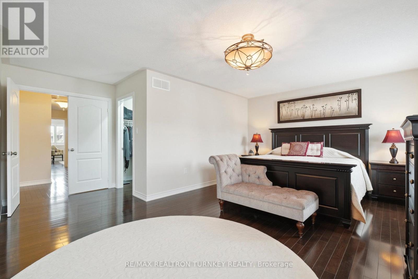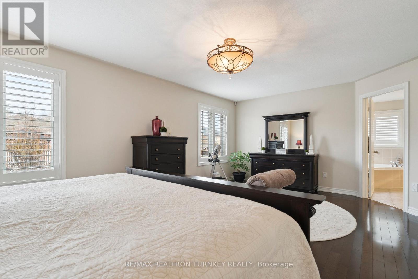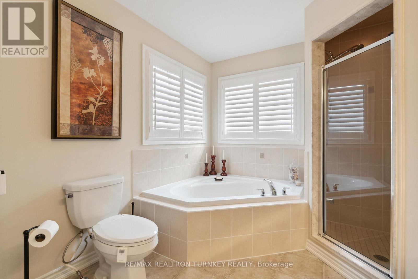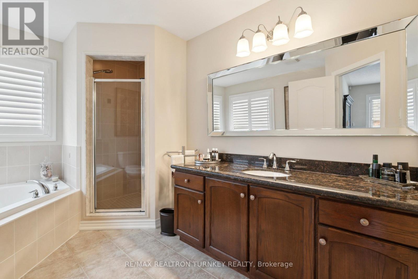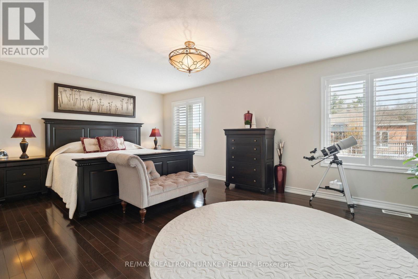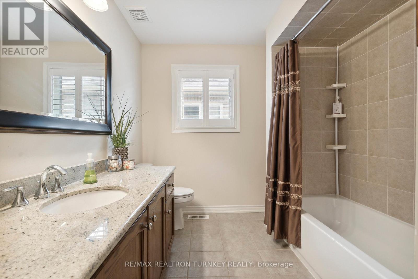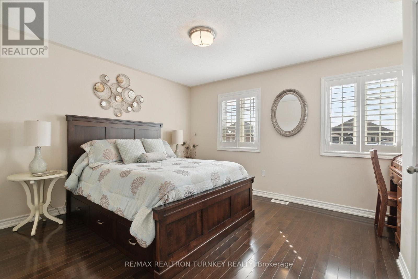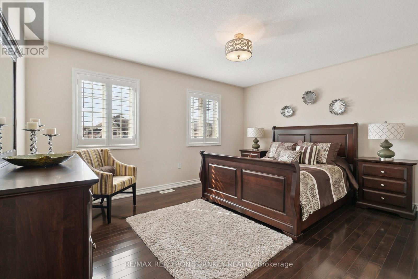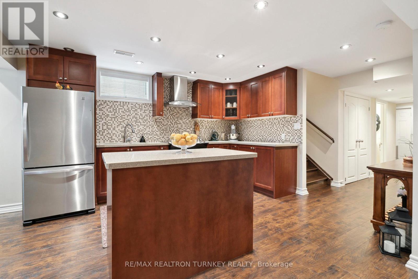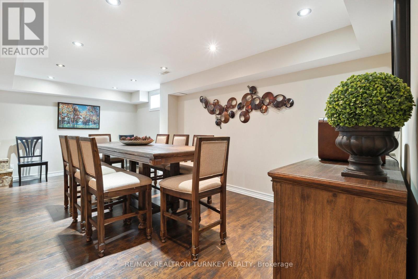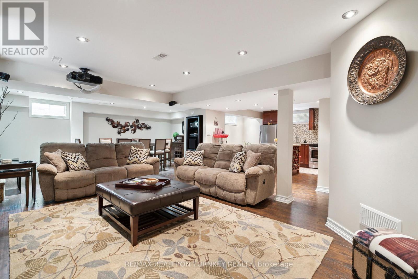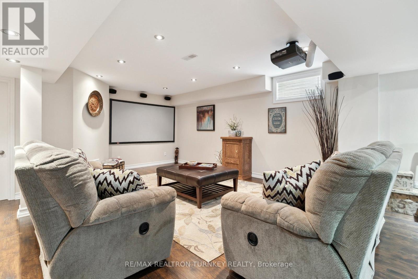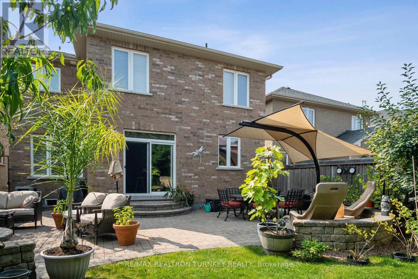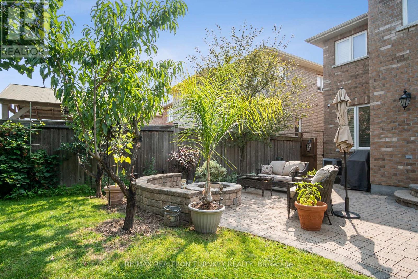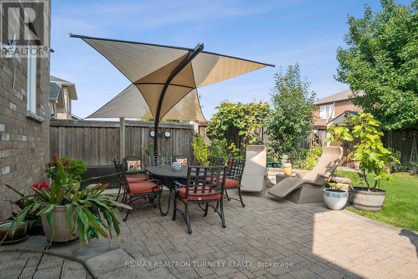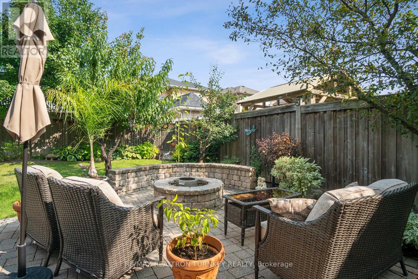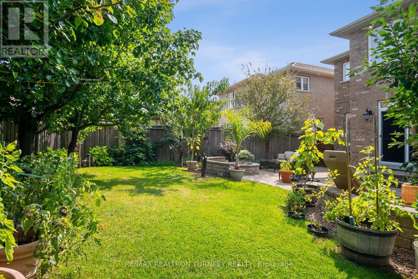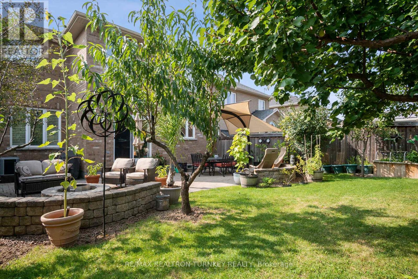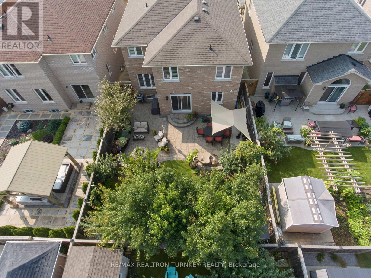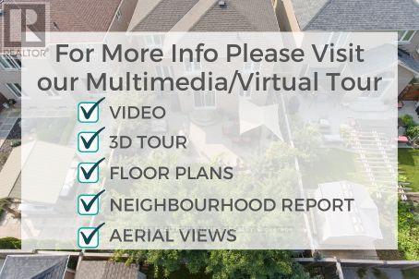22 Orville Hand Court Bradford West Gwillimbury, Ontario - MLS#: N8298098
$1,350,000
Welcome Home to 22 Orville Hand Court, Fully Upgraded Family Home On A Quiet, Family Friendly Cul-De-Sac! Situated On A Private Lot In Highly Sought-After Neighbourhood! Featuring A Tranquil, Private Backyard W Mature Trees, Landscaping, Lavish Gardens & Stone Patio! Over 4000 Sq Ft Of Finished Liv Space! Upgraded Top To Bottom With High End Finishes & Appliances! 4 Large Bedrooms, 4 Baths & Professionally Finished Basement With In-Law Potential - 2nd Full size Kitchen in Basement. Spacious & Upgraded Gourmet Kitchen with Breakfast Bar, Maple Cabinets and High End Appliances! Convenient 2nd Floor Laundry! Close To Schools, Parks, Walking Trails, Shopping, Hwy 400 More! **** EXTRAS **** Front Door 2022, Roof 2016 (50 Year Shingle Warranty), Furnace 2018, Windows 2011, Central AC 2011, Gas Hookup & BBQ, Garden Shed, Fin Insulated Grg w Drywall & Paint. (id:51158)
MLS# N8298098 – FOR SALE : 22 Orville Hand Crt Bradford Bradford West Gwillimbury – 4 Beds, 4 Baths Detached House ** Welcome Home to 22 Orville Hand Court, Fully Upgraded Family Home On A Quiet, Family Friendly Cul-De-Sac! Situated On A Private Lot In Highly Sought-After Neighbourhood! Featuring A Tranquil, Private Backyard W Mature Trees, Landscaping, Lavish Gardens & Stone Patio! Over 4000 Sq Ft Of Finished Liv Space! Upgraded Top To Bottom With High End Finishes & Appliances! 4 Large Bedrooms, 4 Baths & Professionally Finished Basement With In-Law Potential – 2nd Full size Kitchen in Basement with 3D Projector Home Theatre System! Spacious & Upgraded Gourmet Kitchen with Breakfast Bar, Maple Cabinets and High End Appliances! Convenient 2nd Floor Laundry! Close To Schools, Parks, Walking Trails, Shopping, Hwy 400 More! **** EXTRAS **** Front Door 2022, Roof 2016 (50 Year Shingle Warranty), Furnace 2018 (Rented), Windows 2011, Central AC 2011. Gas Hookup & BBQ, Garden Shed, Fin Insulated Grg w Drywall & Paint. (id:51158) ** 22 Orville Hand Crt Bradford Bradford West Gwillimbury **
⚡⚡⚡ Disclaimer: While we strive to provide accurate information, it is essential that you to verify all details, measurements, and features before making any decisions.⚡⚡⚡
📞📞📞Please Call me with ANY Questions, 416-477-2620📞📞📞
Property Details
| MLS® Number | N8298098 |
| Property Type | Single Family |
| Community Name | Bradford |
| Amenities Near By | Park, Public Transit, Schools |
| Community Features | Community Centre |
| Parking Space Total | 5 |
About 22 Orville Hand Court, Bradford West Gwillimbury, Ontario
Building
| Bathroom Total | 4 |
| Bedrooms Above Ground | 4 |
| Bedrooms Total | 4 |
| Appliances | Central Vacuum, Furniture, Range, Refrigerator, Stove |
| Basement Development | Finished |
| Basement Type | Full (finished) |
| Construction Style Attachment | Detached |
| Cooling Type | Central Air Conditioning |
| Exterior Finish | Brick, Stone |
| Fireplace Present | Yes |
| Foundation Type | Poured Concrete |
| Heating Fuel | Natural Gas |
| Heating Type | Forced Air |
| Stories Total | 2 |
| Type | House |
| Utility Water | Municipal Water |
Parking
| Garage |
Land
| Acreage | No |
| Land Amenities | Park, Public Transit, Schools |
| Sewer | Sanitary Sewer |
| Size Irregular | 39.3 X 111.55 Ft |
| Size Total Text | 39.3 X 111.55 Ft |
Rooms
| Level | Type | Length | Width | Dimensions |
|---|---|---|---|---|
| Second Level | Primary Bedroom | 6.15 m | 5.36 m | 6.15 m x 5.36 m |
| Second Level | Bedroom 2 | 3.25 m | 3.91 m | 3.25 m x 3.91 m |
| Second Level | Bedroom 3 | 4.42 m | 3.53 m | 4.42 m x 3.53 m |
| Second Level | Bedroom 4 | 4.39 m | 3.53 m | 4.39 m x 3.53 m |
| Second Level | Laundry Room | 2.26 m | 1.73 m | 2.26 m x 1.73 m |
| Basement | Dining Room | Measurements not available | ||
| Basement | Kitchen | 3.53 m | 5.26 m | 3.53 m x 5.26 m |
| Basement | Recreational, Games Room | 6.08 m | 8.66 m | 6.08 m x 8.66 m |
| Main Level | Kitchen | 6.2 m | 3.48 m | 6.2 m x 3.48 m |
| Main Level | Eating Area | Measurements not available | ||
| Main Level | Living Room | 3.81 m | 6.15 m | 3.81 m x 6.15 m |
| Main Level | Dining Room | 3.68 m | 5.33 m | 3.68 m x 5.33 m |
https://www.realtor.ca/real-estate/26835902/22-orville-hand-court-bradford-west-gwillimbury-bradford
Interested?
Contact us for more information

