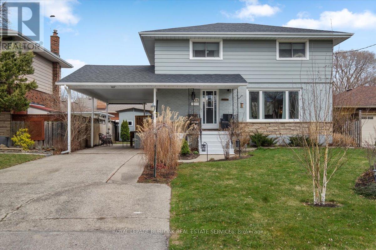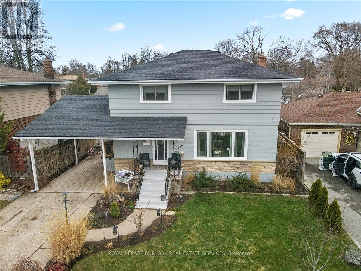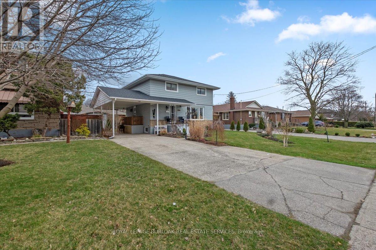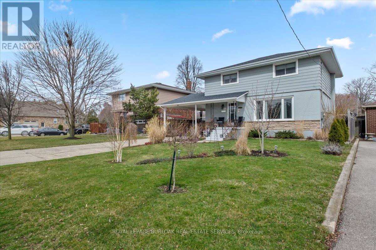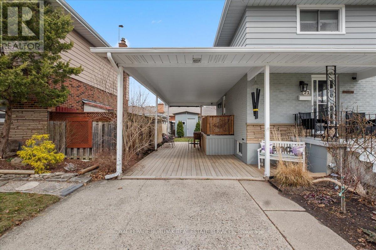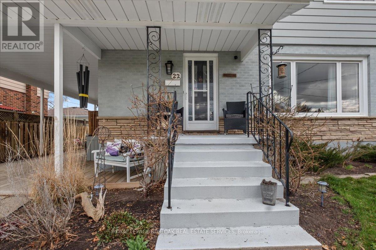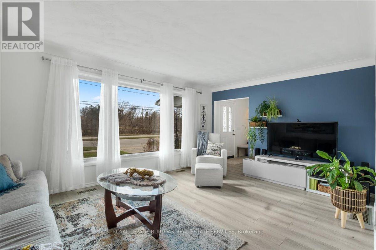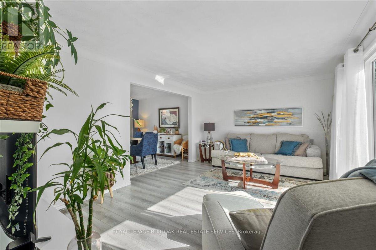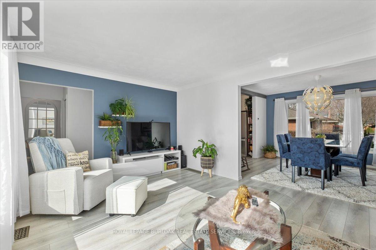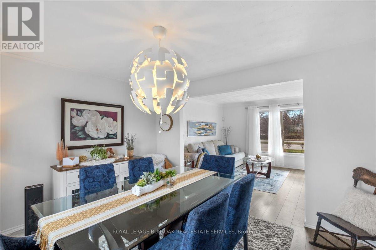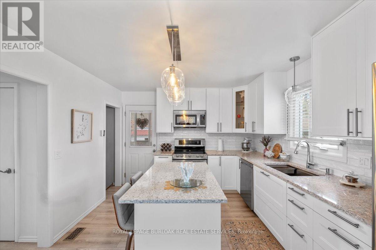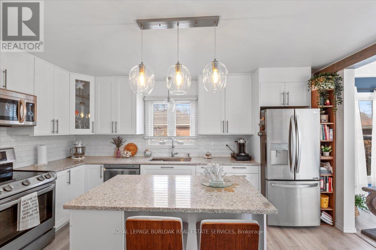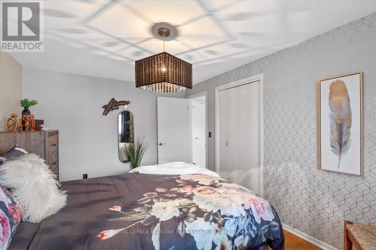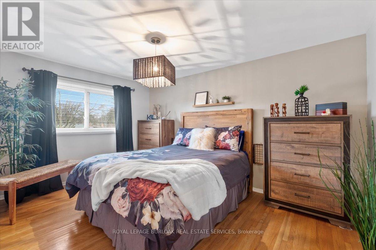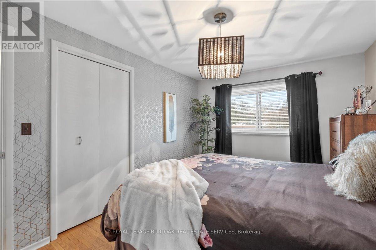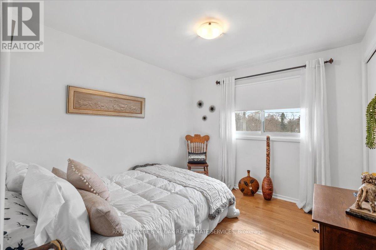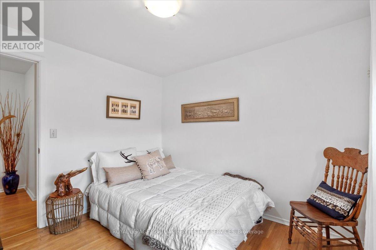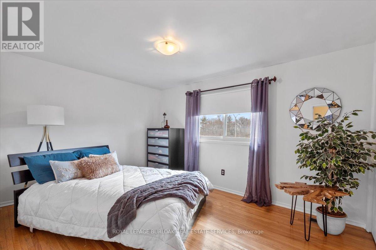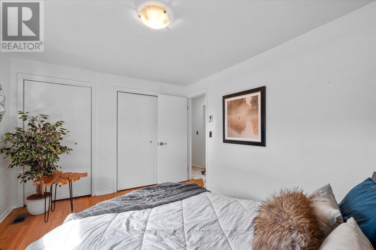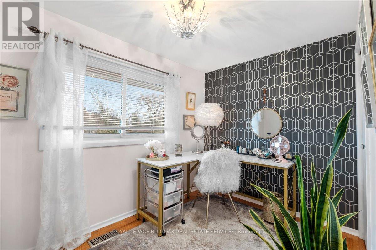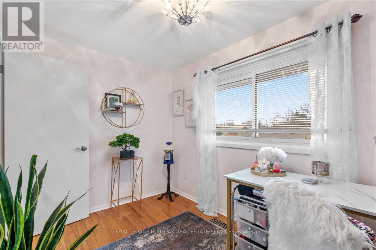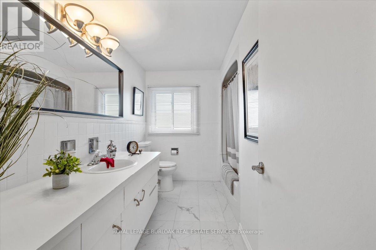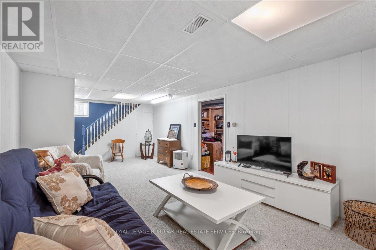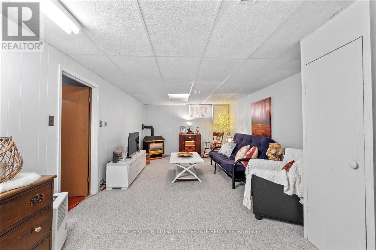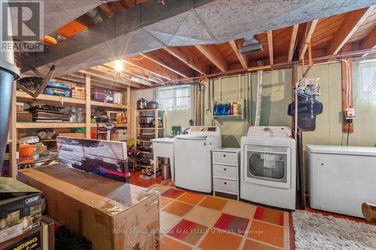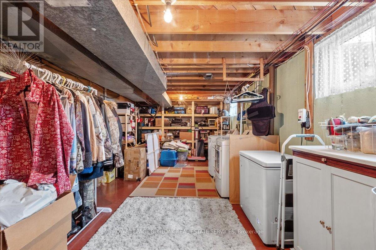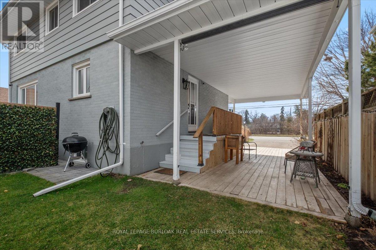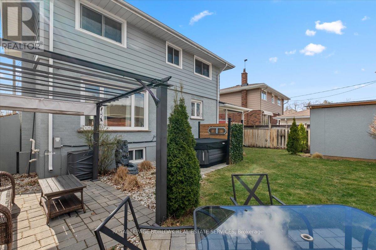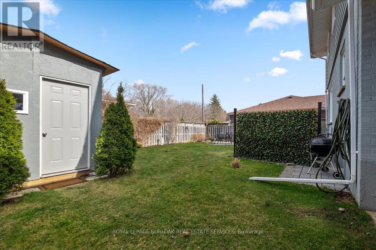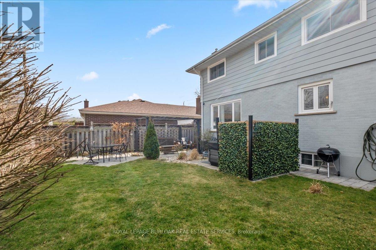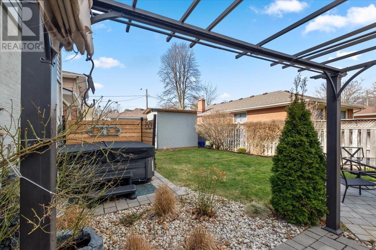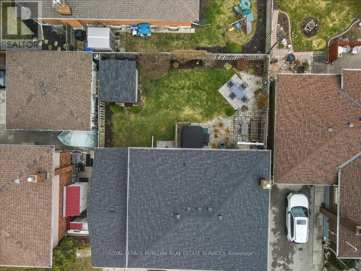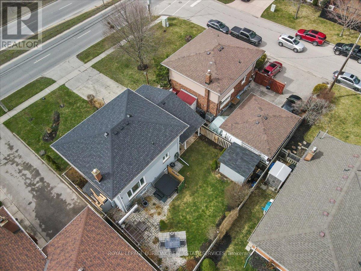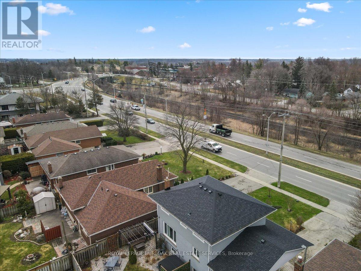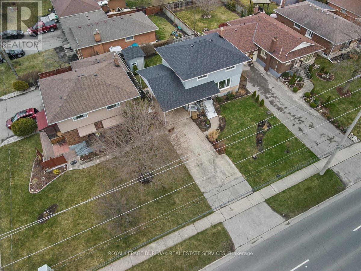22 Paris Rd Brantford, Ontario - MLS#: X8150462
$759,900
Welcome to 22 Paris Road on a 51 ft lot in the Popular Henderson District within minutes of HWY 403, the Grand River, Downtown Brantford, and the Brantford Golf & CC. This home has been lovingly maintained and updated boasting a gorgeous kitchen (21) with a large pantry with pull out drawers, SS appliances, quartz counters, ceramic backsplash, and center island with storage and finished with a quartz counter. The main floor powder room has been refurbished with ceramic floor, vanity, and wall paneling giving it a refreshing look. The Kitchen is open to the Dining Room which opens to the Living Room providing a seamless and airy flow. The main floor boasts large windows providing plenty of natural lighting, and the Upper level features four Bedrooms with original Hardwood floors, and a 4 Piece Bathroom with ceramic floors & acrylic bathtub/shower surround. The finished basement features a recreation room with gas fireplace and the fully fenced yard has been beautifully landscaped. **** EXTRAS **** Gorgeous reno'd kitchen ('21), updated roof shingles ('21), updated vinyl windows, quality laminate flrs on main level, original hardwood flrs on upper level, double wide driveway, fully fenced yard beautifully landscaped, large wood deck. (id:51158)
MLS# X8150462 – FOR SALE : 22 Paris Rd Brantford – 4 Beds, 2 Baths Detached House ** Welcome to 22 Paris Road on a 51 ft lot in the Popular Henderson District within minutes of HWY 403, the Grand River, Downtown Brantford, and the Brantford Golf & CC. This home has been lovingly maintained and updated boasting a gorgeous kitchen (21) with a large pantry with pull out drawers, SS appliances, quartz counters, ceramic backsplash, and center island with storage and finished with a quartz counter. The main floor powder room has been refurbished with ceramic floor, vanity, and wall paneling giving it a refreshing look. The Kitchen is open to the Dining Room which opens to the Living Room providing a seamless and airy flow. The main floor boasts large windows providing plenty of natural lighting, and the Upper level features four Bedrooms with original Hardwood floors, and a 4 Piece Bathroom with ceramic floors & acrylic bathtub/shower surround. The finished basement features a recreation room with gas fireplace and the fully fenced yard has been beautifully landscaped.**** EXTRAS **** Gorgeous reno’d kitchen (’21), updated roof shingles (’21), updated vinyl windows, quality laminate flrs on main level, original hardwood flrs on upper level, double wide driveway, fully fenced yard beautifully landscaped, large wood deck. (id:51158) ** 22 Paris Rd Brantford **
⚡⚡⚡ Disclaimer: While we strive to provide accurate information, it is essential that you to verify all details, measurements, and features before making any decisions.⚡⚡⚡
📞📞📞Please Call me with ANY Questions, 416-477-2620📞📞📞
Open House
This property has open houses!
2:00 pm
Ends at:4:00 pm
Property Details
| MLS® Number | X8150462 |
| Property Type | Single Family |
| Amenities Near By | Hospital, Park, Public Transit, Schools |
| Parking Space Total | 3 |
About 22 Paris Rd, Brantford, Ontario
Building
| Bathroom Total | 2 |
| Bedrooms Above Ground | 4 |
| Bedrooms Total | 4 |
| Basement Development | Partially Finished |
| Basement Type | Full (partially Finished) |
| Construction Style Attachment | Detached |
| Cooling Type | Central Air Conditioning |
| Exterior Finish | Aluminum Siding, Brick |
| Fireplace Present | Yes |
| Heating Fuel | Natural Gas |
| Heating Type | Forced Air |
| Stories Total | 2 |
| Type | House |
Parking
| Carport |
Land
| Acreage | No |
| Land Amenities | Hospital, Park, Public Transit, Schools |
| Size Irregular | 51 X 104.7 Ft |
| Size Total Text | 51 X 104.7 Ft |
Rooms
| Level | Type | Length | Width | Dimensions |
|---|---|---|---|---|
| Second Level | Primary Bedroom | 4.22 m | 2.98 m | 4.22 m x 2.98 m |
| Second Level | Bedroom 2 | 3.28 m | 2.16 m | 3.28 m x 2.16 m |
| Second Level | Bedroom 3 | 2.79 m | 3 m | 2.79 m x 3 m |
| Second Level | Bedroom 4 | 3 m | 3.96 m | 3 m x 3.96 m |
| Second Level | Bathroom | Measurements not available | ||
| Basement | Recreational, Games Room | 6.22 m | 3.45 m | 6.22 m x 3.45 m |
| Basement | Laundry Room | 7.19 m | 3.51 m | 7.19 m x 3.51 m |
| Ground Level | Kitchen | 4.7 m | 3.43 m | 4.7 m x 3.43 m |
| Ground Level | Living Room | 5.23 m | 3.61 m | 5.23 m x 3.61 m |
| Ground Level | Dining Room | 3.91 m | 3.4 m | 3.91 m x 3.4 m |
| Ground Level | Bathroom | Measurements not available |
https://www.realtor.ca/real-estate/26635711/22-paris-rd-brantford
Interested?
Contact us for more information

