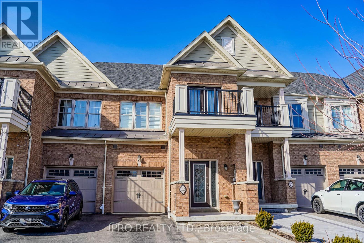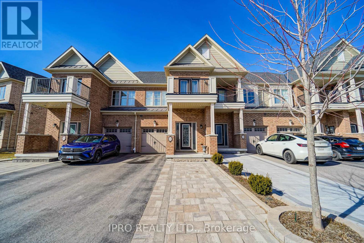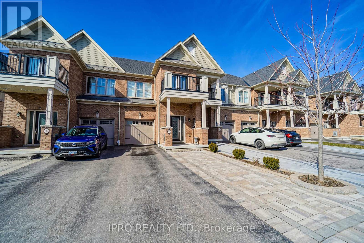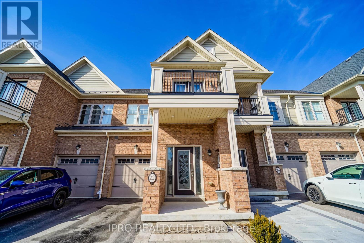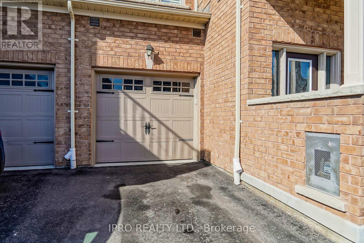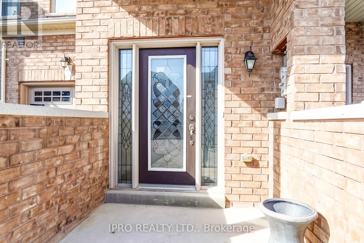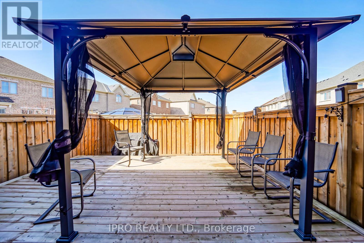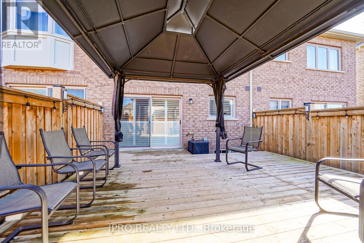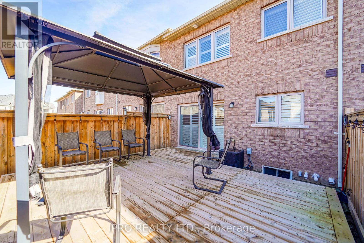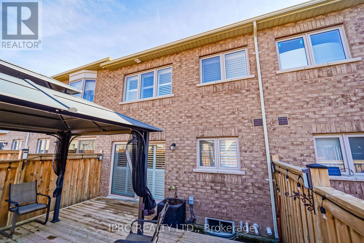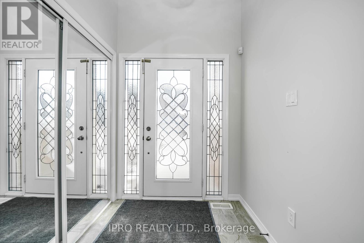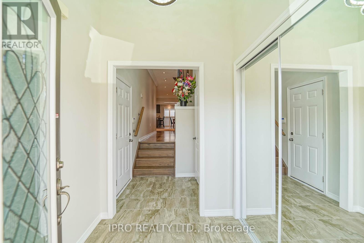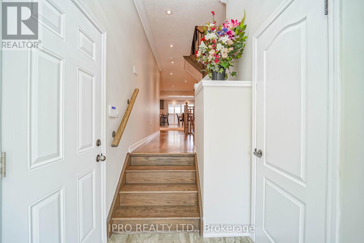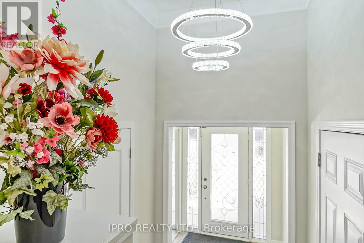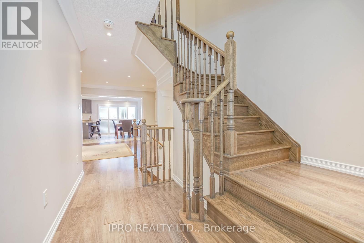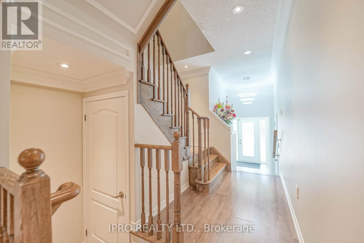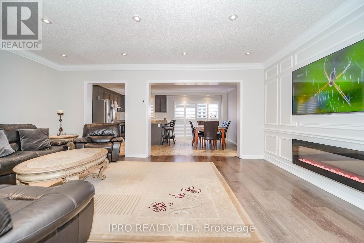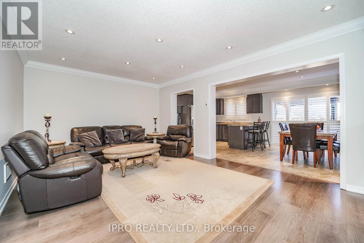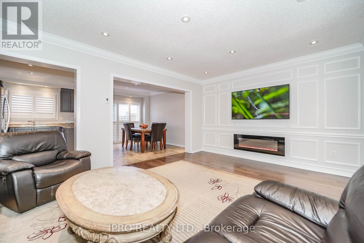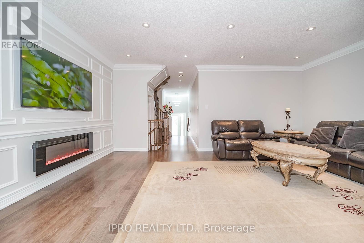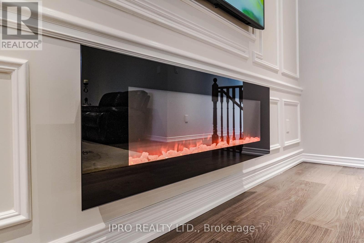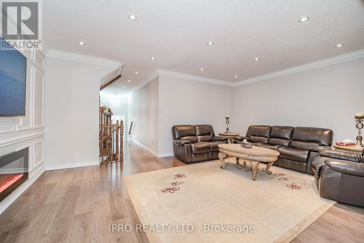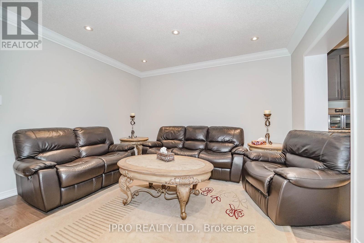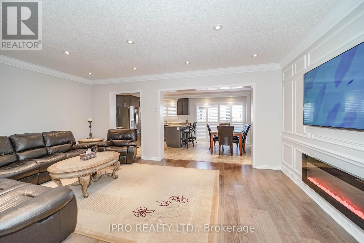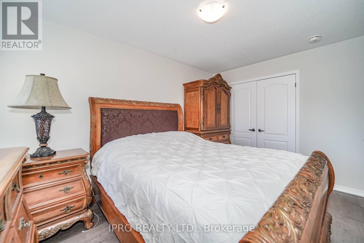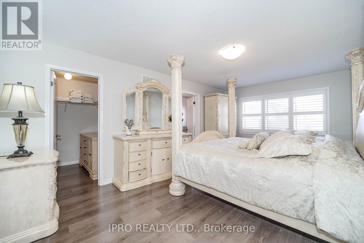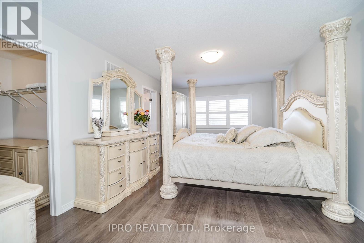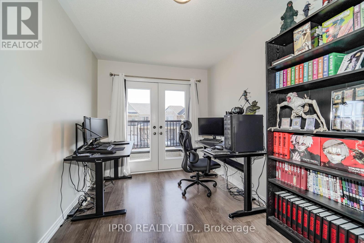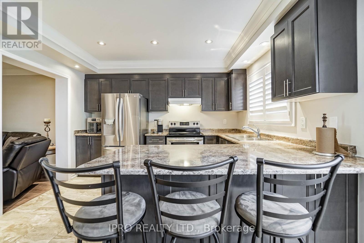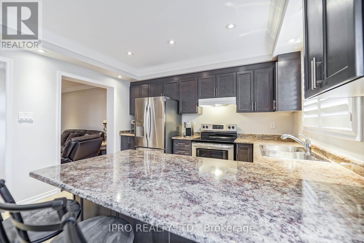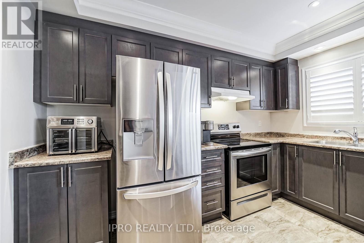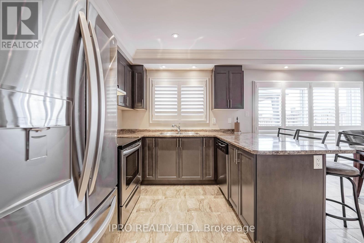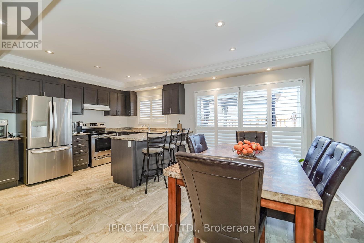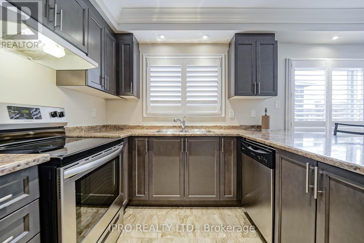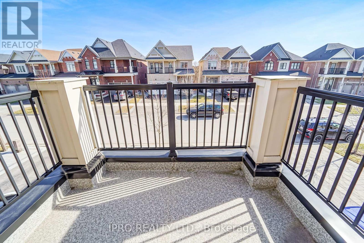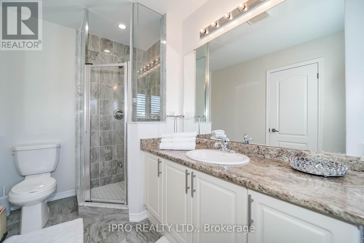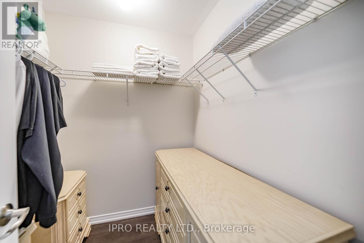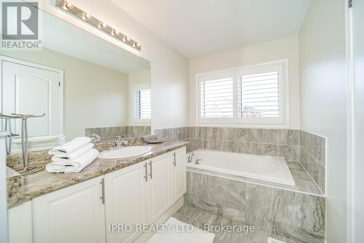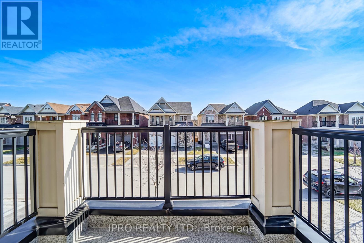22 Spofford Dr Whitchurch-Stouffville, Ontario - MLS#: N8254868
$1,149,000
Settle in just in time for summer! This stunning, 3-bedroom intelligent townhouse features beautiful hardwood flooring, sleek quartz countertops, stainless steel appliances, spacious and luminous windows with a walkout patio and backyard. Plenty of storage space available. Enjoy a wealth of neighborhood amenities, including easy access to the Go station and Highway 48, as well as major highways, cafes, restaurants, parks, and more. Buyer's agent to verify measurements. (id:51158)
MLS# N8254868 – FOR SALE : 22 Spofford Dr Stouffville Whitchurch-stouffville – 3 Beds, 3 Baths Attached Row / Townhouse ** Settle in just in time for summer! This stunning, 3-bedroom intelligent townhouse features beautiful hardwood flooring, sleek quartz countertops, stainless steel appliances, spacious and luminous windows with a walkout patio and backyard. Plenty of storage space available. Enjoy a wealth of neighborhood amenities, including easy access to the Go station and Highway 48, as well as major highways, cafes, restaurants, parks, and more. Buyer’s agent to verify measurements. (id:51158) ** 22 Spofford Dr Stouffville Whitchurch-stouffville **
⚡⚡⚡ Disclaimer: While we strive to provide accurate information, it is essential that you to verify all details, measurements, and features before making any decisions.⚡⚡⚡
📞📞📞Please Call me with ANY Questions, 416-477-2620📞📞📞
Property Details
| MLS® Number | N8254868 |
| Property Type | Single Family |
| Community Name | Stouffville |
| Parking Space Total | 3 |
About 22 Spofford Dr, Whitchurch-Stouffville, Ontario
Building
| Bathroom Total | 3 |
| Bedrooms Above Ground | 3 |
| Bedrooms Total | 3 |
| Basement Development | Finished |
| Basement Type | N/a (finished) |
| Construction Style Attachment | Attached |
| Cooling Type | Central Air Conditioning |
| Exterior Finish | Brick |
| Fireplace Present | Yes |
| Heating Fuel | Natural Gas |
| Heating Type | Forced Air |
| Stories Total | 2 |
| Type | Row / Townhouse |
Parking
| Attached Garage |
Land
| Acreage | No |
| Size Irregular | 19.69 X 90.22 Ft |
| Size Total Text | 19.69 X 90.22 Ft |
Rooms
| Level | Type | Length | Width | Dimensions |
|---|---|---|---|---|
| Second Level | Primary Bedroom | 5.4 m | 3.81 m | 5.4 m x 3.81 m |
| Second Level | Bedroom | 3.7 m | 2.4 m | 3.7 m x 2.4 m |
| Second Level | Bedroom | 2.7 m | 2.9 m | 2.7 m x 2.9 m |
| Second Level | Laundry Room | Measurements not available | ||
| Second Level | Bathroom | Measurements not available | ||
| Second Level | Bathroom | Measurements not available | ||
| Main Level | Kitchen | 2.4 m | 3.9 m | 2.4 m x 3.9 m |
| Main Level | Eating Area | 2.25 m | 2.34 m | 2.25 m x 2.34 m |
| Main Level | Great Room | 5.9 m | 3.3 m | 5.9 m x 3.3 m |
| Main Level | Bathroom | Measurements not available |
https://www.realtor.ca/real-estate/26780501/22-spofford-dr-whitchurch-stouffville-stouffville
Interested?
Contact us for more information

