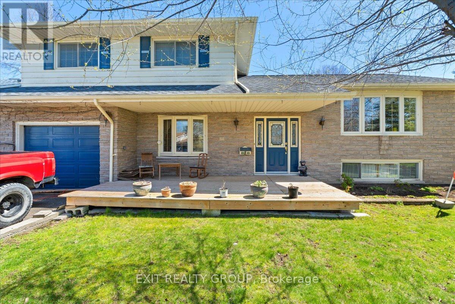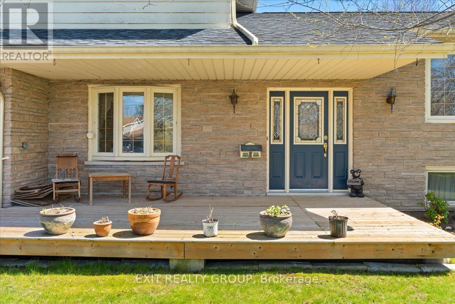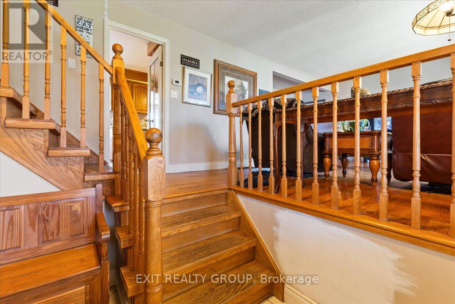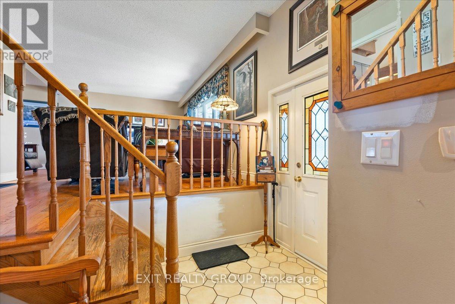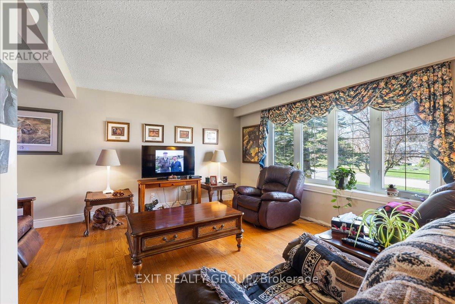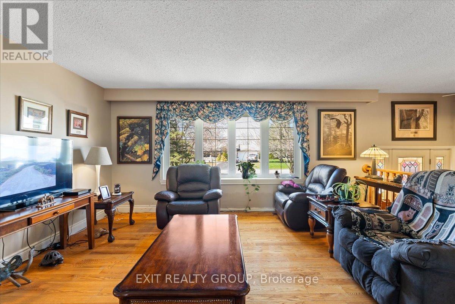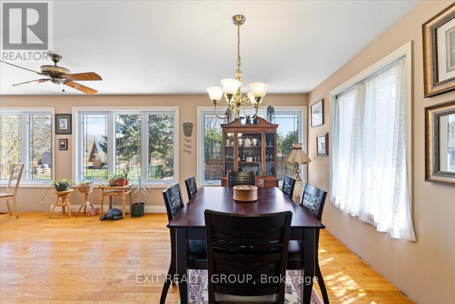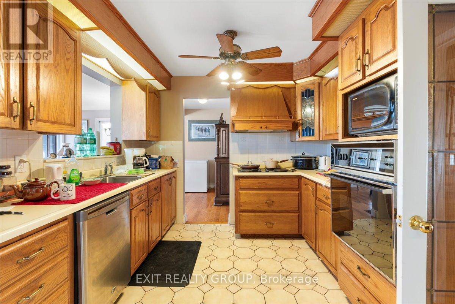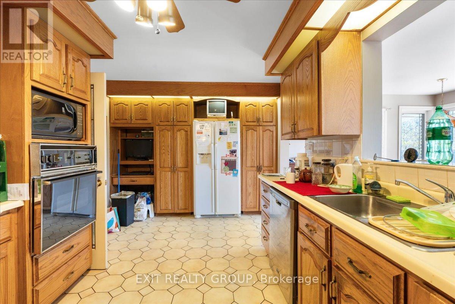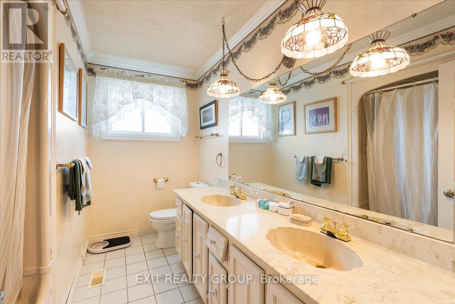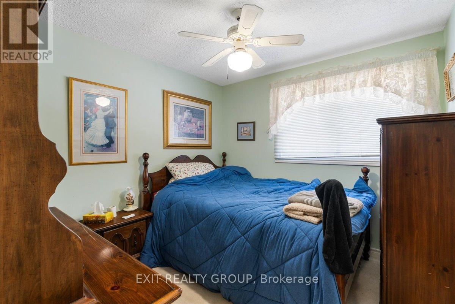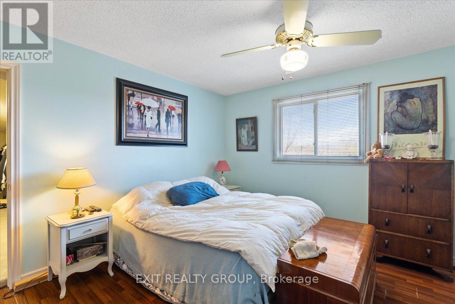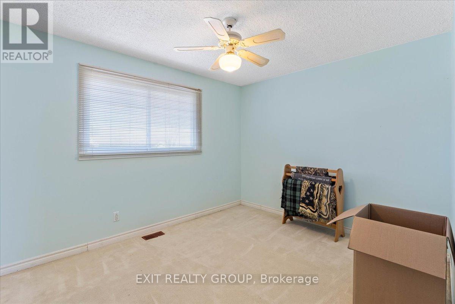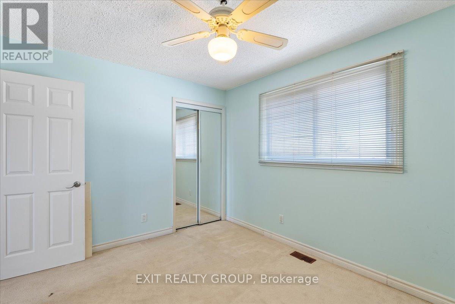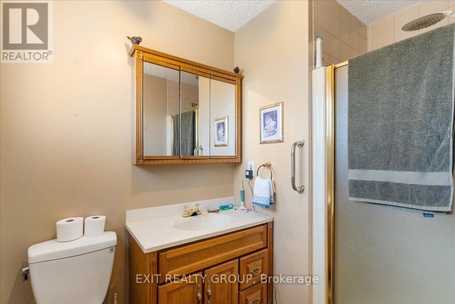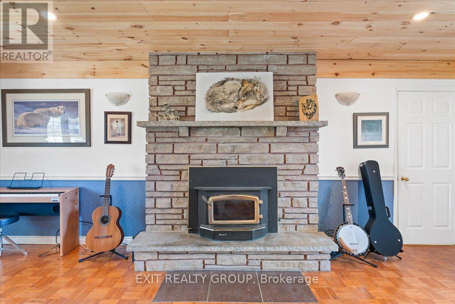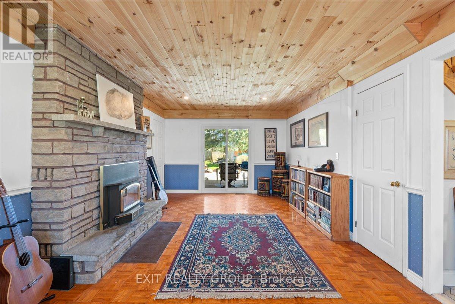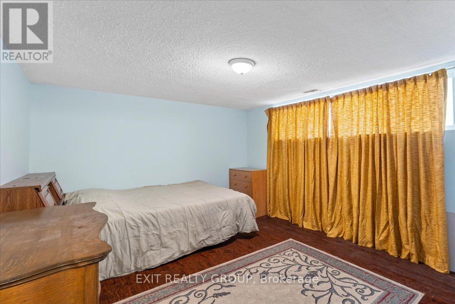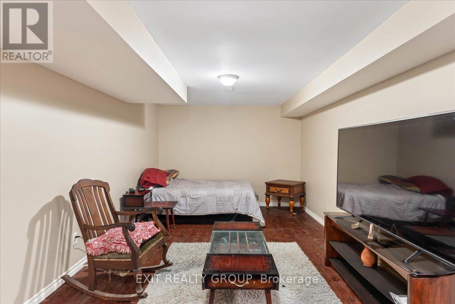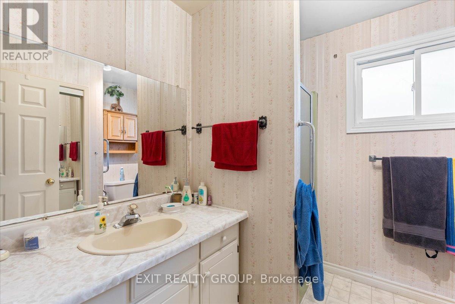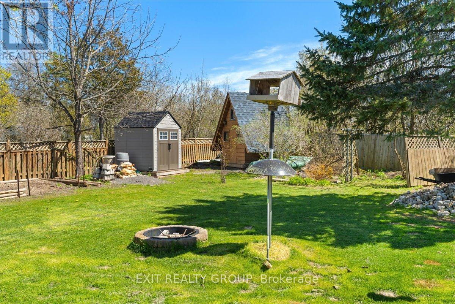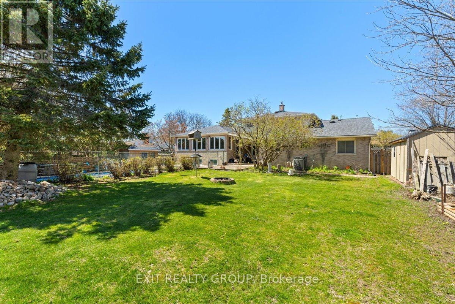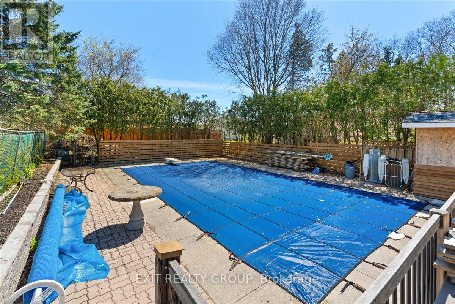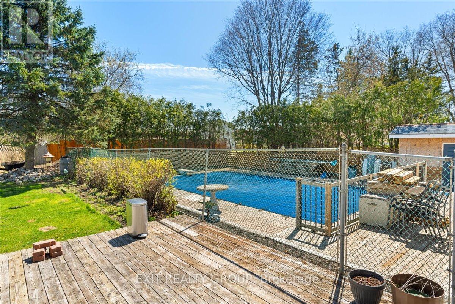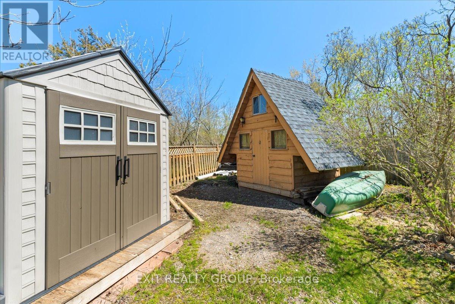22 Wickens St Quinte West, Ontario - MLS#: X8310654
$699,900
Introducing this stunning 5-bed, 3-bath property with income potential! Featuring a separate entrance 1-bed, 1-bath in-law suite, this home offers versatility and charm. Located in Quinte West. The second floor boasts an L-shaped kitchen with ample storage, a wall oven, and an open concept living/dining area. Enjoy panoramic views from the spacious additional room overlooking the fully fenced 16x36 in-ground pool. Stay cozy in the main floor family room with floor to ceiling stone wood stove. Upstairs, the 3rd floor hosts 3 bedrooms and a 5-piece bath, including the luxurious master suite with walk-in closet and 3 piece ensuite. The lower level offers a rec room, additional bedroom, and a large, finished storage area or potential workout space with gym flooring. Outside, indulge in the oasis of the deck, shed, and garden, all complemented by a 2-car garage for storage. Don't miss out, make this yours today! (id:51158)
MLS# X8310654 – FOR SALE : 22 Wickens St Quinte West – 5 Beds, 3 Baths Detached House ** Introducing this stunning 5-bed, 3-bath property with income potential! Featuring a separate entrance 1-bed, 1-bath in-law suite, this home offers versatility and charm. Located in Quinte West. The second floor boasts an L-shaped kitchen with ample storage, a wall oven, and an open concept living/dining area. Enjoy panoramic views from the spacious additional room overlooking the fully fenced 16×36 in-ground pool. Stay cozy in the main floor family room with floor to ceiling stone wood stove. Upstairs, the 3rd floor hosts 3 bedrooms and a 5-piece bath, including the luxurious master suite with walk-in closet and 3 piece ensuite. The lower level offers a rec room, additional bedroom, and a large, finished storage area or potential workout space with gym flooring. Outside, indulge in the oasis of the deck, shed, and garden, all complemented by a 2-car garage for storage. Don’t miss out, make this yours today! (id:51158) ** 22 Wickens St Quinte West **
⚡⚡⚡ Disclaimer: While we strive to provide accurate information, it is essential that you to verify all details, measurements, and features before making any decisions.⚡⚡⚡
📞📞📞Please Call me with ANY Questions, 416-477-2620📞📞📞
Property Details
| MLS® Number | X8310654 |
| Property Type | Single Family |
| Amenities Near By | Place Of Worship, Schools |
| Community Features | School Bus |
| Parking Space Total | 8 |
| Pool Type | Inground Pool |
About 22 Wickens St, Quinte West, Ontario
Building
| Bathroom Total | 3 |
| Bedrooms Above Ground | 3 |
| Bedrooms Below Ground | 2 |
| Bedrooms Total | 5 |
| Basement Development | Finished |
| Basement Type | Partial (finished) |
| Construction Style Attachment | Detached |
| Construction Style Split Level | Sidesplit |
| Cooling Type | Central Air Conditioning |
| Exterior Finish | Brick, Stone |
| Fireplace Present | Yes |
| Heating Fuel | Natural Gas |
| Heating Type | Forced Air |
| Type | House |
Parking
| Attached Garage |
Land
| Acreage | No |
| Land Amenities | Place Of Worship, Schools |
| Sewer | Septic System |
| Size Irregular | 99.96 X 189.45 Ft ; 189.45' X 104.40' X 144.96' X 110.53' |
| Size Total Text | 99.96 X 189.45 Ft ; 189.45' X 104.40' X 144.96' X 110.53' |
Rooms
| Level | Type | Length | Width | Dimensions |
|---|---|---|---|---|
| Basement | Bedroom | 4.26 m | 3.4 m | 4.26 m x 3.4 m |
| Basement | Den | 6.18 m | 3.52 m | 6.18 m x 3.52 m |
| Basement | Recreational, Games Room | 7.23 m | 3.21 m | 7.23 m x 3.21 m |
| Lower Level | Living Room | 3.58 m | 6.77 m | 3.58 m x 6.77 m |
| Lower Level | Bedroom | 3.54 m | 3.47 m | 3.54 m x 3.47 m |
| Lower Level | Laundry Room | 3.14 m | 2.28 m | 3.14 m x 2.28 m |
| Main Level | Family Room | 4.93 m | 6.22 m | 4.93 m x 6.22 m |
| Main Level | Kitchen | 3.05 m | 4.53 m | 3.05 m x 4.53 m |
| Main Level | Dining Room | 3.49 m | 7.39 m | 3.49 m x 7.39 m |
| Upper Level | Primary Bedroom | 3.94 m | 4.36 m | 3.94 m x 4.36 m |
| Upper Level | Bedroom | 3.6 m | 2.94 m | 3.6 m x 2.94 m |
| Upper Level | Bedroom | 2.88 m | 2.95 m | 2.88 m x 2.95 m |
https://www.realtor.ca/real-estate/26853809/22-wickens-st-quinte-west
Interested?
Contact us for more information

