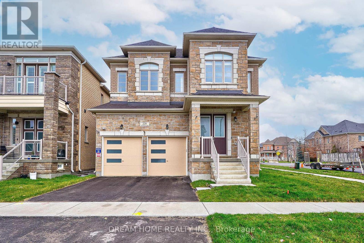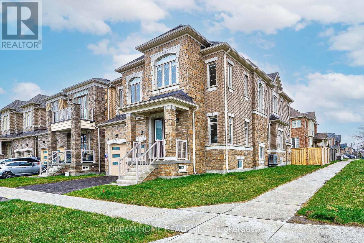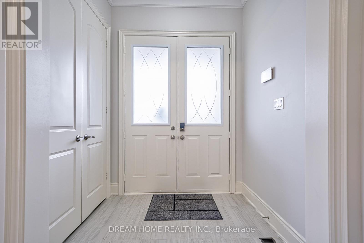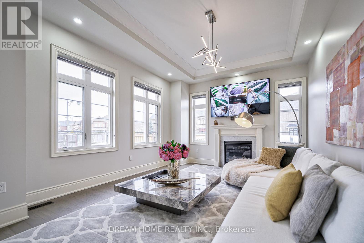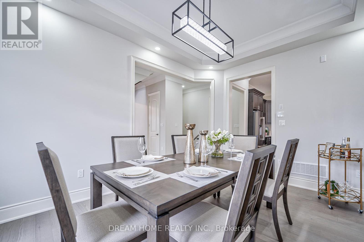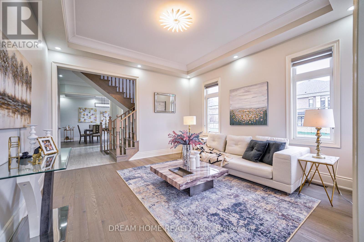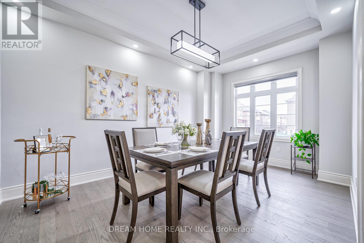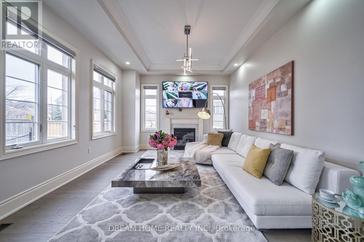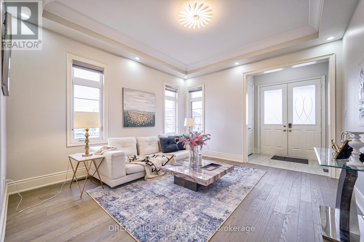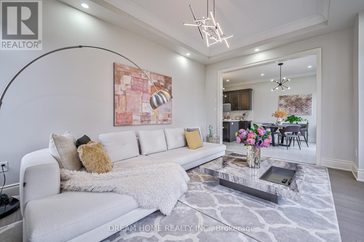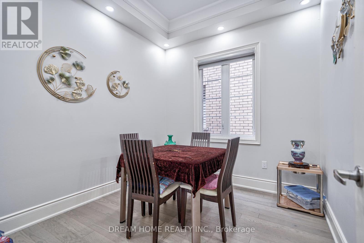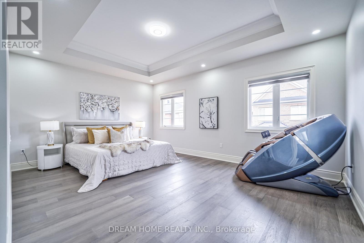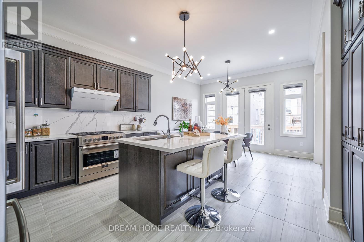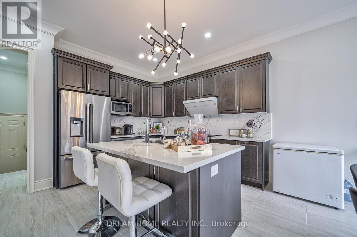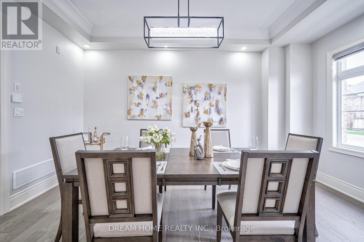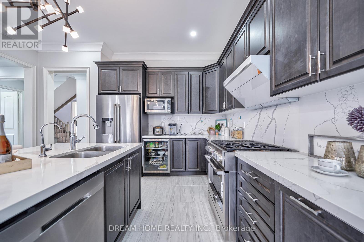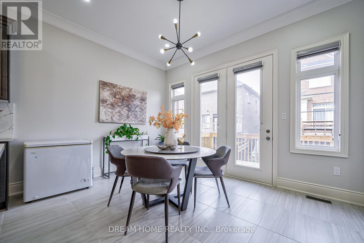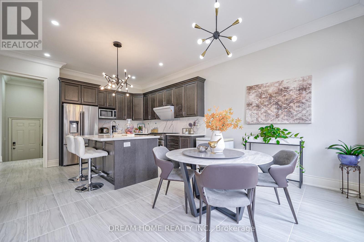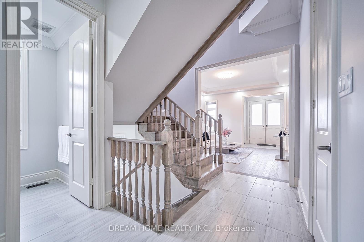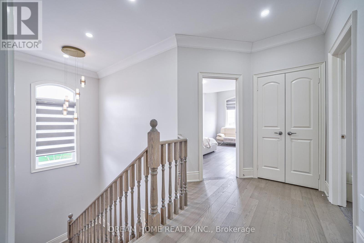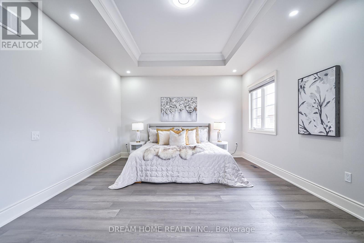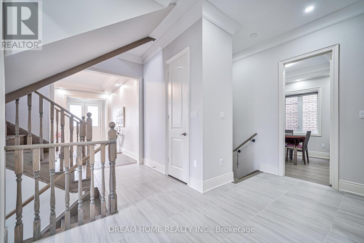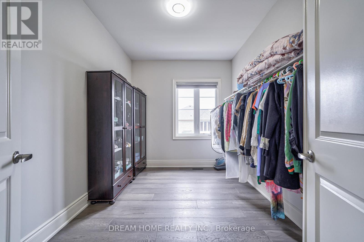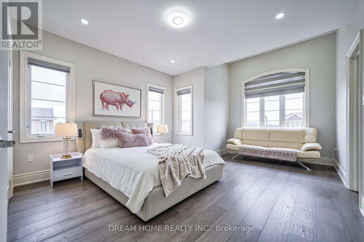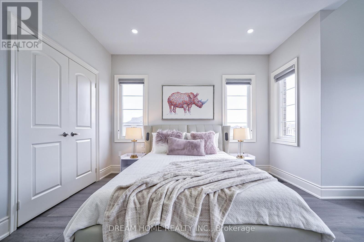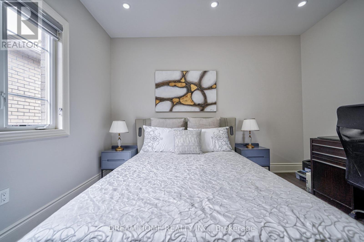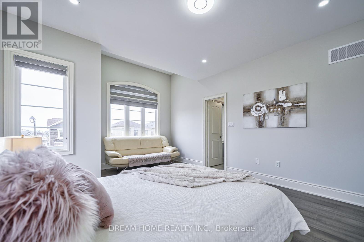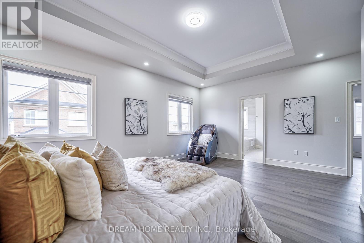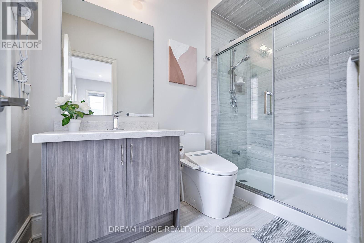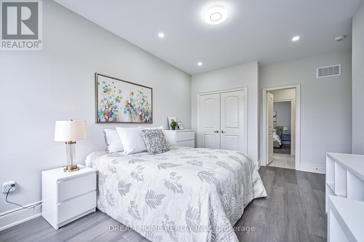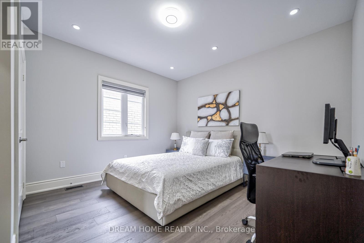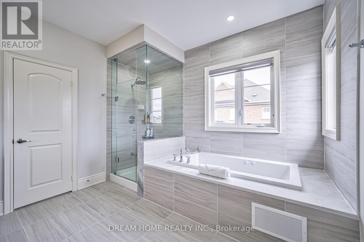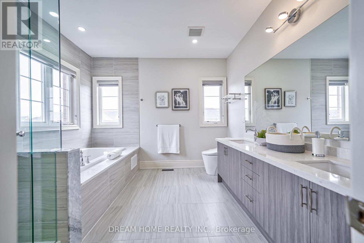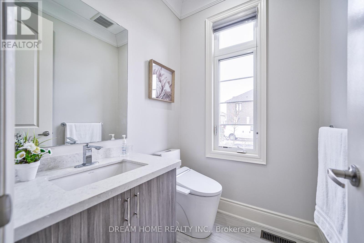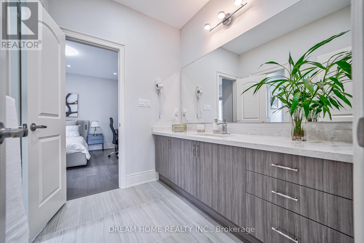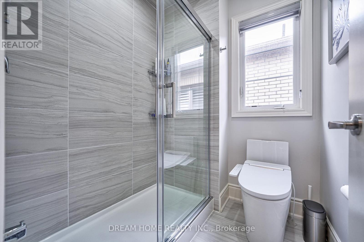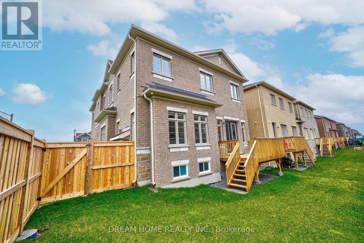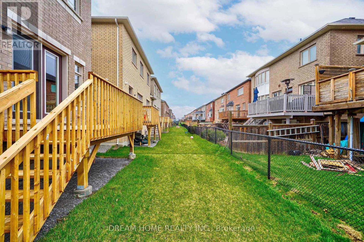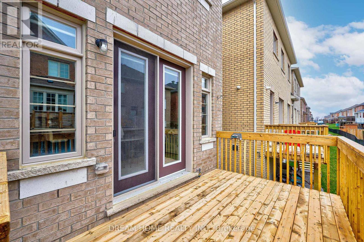220 Wesmina Ave Whitchurch-Stouffville, Ontario - MLS#: N8250496
$2,388,000
Welcome To This Stunning Upgraded 3,152 Sqft Starlane Home. Residence In The Heart Of Stouffville In A Family-Friendly Area; Boasting 10ft ceilings on main level, 9ft ceilings on second; Spacious And Bright Living Room Featuring Large Windows; an office on main floor; Over $250k On Upgrades; Elegant Living Space Showcasing A Classic Fireplace; Hardwood floors throughout, A chefs dream upgraded kitchen with quartzite countertops, backsplash and oversized island; zebra window blinds; Minutes from trendy downtown Stouffville, schools, shopping, restaurants, golf, parks, GO station, and Hwy 407 & 404. (Furniture included value Appx. $100K), Move in Move in condition. The ideal family home with the perfect blend of luxury and comfort. **** EXTRAS **** SS Appliance: Fridge, Stove, Fan, Dishwasher, Washer and Dryer, Keyless Entry on Garage Door, All Light Fixtures and Window Coverings. (id:51158)
MLS# N8250496 – FOR SALE : 220 Wesmina Ave Stouffville Whitchurch-stouffville – 4 Beds, 4 Baths Detached House ** Welcome To This Stunning Upgraded 3,152 Sqft Starlane Home. Residence In The Heart Of Stouffville In A Family-Friendly Area; Boasting 10ft ceilings on main level, 9ft ceilings on second; Spacious And Bright Living Room Featuring Large Windows; an office on main floor; Over $250k On Upgrades; Elegant Living Space Showcasing A Classic Fireplace; Hardwood floors throughout, A chefs dream upgraded kitchen with quartzite countertops, backsplash and oversized island; zebra window blinds; Minutes from trendy downtown Stouffville, schools, shopping, restaurants, golf, parks, GO station, and Hwy 407 & 404. (Furniture included value Appx. $100K), Move in Move in condition. The ideal family home with the perfect blend of luxury and comfort. **** EXTRAS **** SS Appliance: Fridge, Stove, Fan, Dishwasher, Washer and Dryer, Keyless Entry on Garage Door, All Light Fixtures and Window Coverings. (id:51158) ** 220 Wesmina Ave Stouffville Whitchurch-stouffville **
⚡⚡⚡ Disclaimer: While we strive to provide accurate information, it is essential that you to verify all details, measurements, and features before making any decisions.⚡⚡⚡
📞📞📞Please Call me with ANY Questions, 416-477-2620📞📞📞
Property Details
| MLS® Number | N8250496 |
| Property Type | Single Family |
| Community Name | Stouffville |
| Parking Space Total | 4 |
About 220 Wesmina Ave, Whitchurch-Stouffville, Ontario
Building
| Bathroom Total | 4 |
| Bedrooms Above Ground | 4 |
| Bedrooms Total | 4 |
| Basement Development | Unfinished |
| Basement Type | N/a (unfinished) |
| Construction Style Attachment | Detached |
| Cooling Type | Central Air Conditioning |
| Exterior Finish | Brick, Stone |
| Fireplace Present | Yes |
| Heating Fuel | Natural Gas |
| Heating Type | Forced Air |
| Stories Total | 2 |
| Type | House |
Parking
| Attached Garage |
Land
| Acreage | No |
| Size Irregular | 42.16 X 96.29 Ft ; Irregular Lot |
| Size Total Text | 42.16 X 96.29 Ft ; Irregular Lot |
Rooms
| Level | Type | Length | Width | Dimensions |
|---|---|---|---|---|
| Second Level | Primary Bedroom | 5.67 m | 4.09 m | 5.67 m x 4.09 m |
| Second Level | Bedroom 2 | 3.69 m | 3.84 m | 3.69 m x 3.84 m |
| Second Level | Bedroom 3 | 4.27 m | 3.53 m | 4.27 m x 3.53 m |
| Second Level | Bedroom 4 | 5.36 m | 4.02 m | 5.36 m x 4.02 m |
| Main Level | Dining Room | 4.76 m | 3.35 m | 4.76 m x 3.35 m |
| Main Level | Living Room | 4.33 m | 4.02 m | 4.33 m x 4.02 m |
| Main Level | Kitchen | 3.65 m | 4.45 m | 3.65 m x 4.45 m |
| Main Level | Library | 3.05 m | 2.74 m | 3.05 m x 2.74 m |
| Main Level | Family Room | 3.66 m | 3.84 m | 3.66 m x 3.84 m |
| Main Level | Eating Area | 3.25 m | 4.15 m | 3.25 m x 4.15 m |
https://www.realtor.ca/real-estate/26774804/220-wesmina-ave-whitchurch-stouffville-stouffville
Interested?
Contact us for more information

