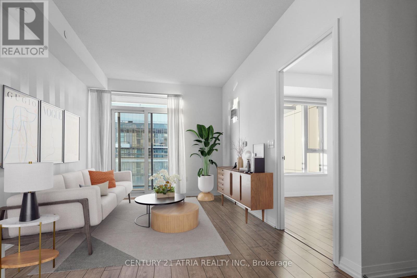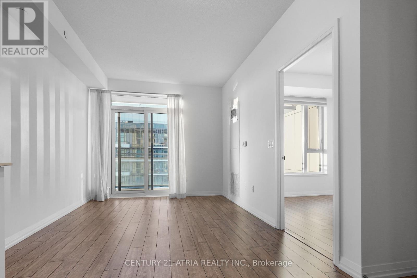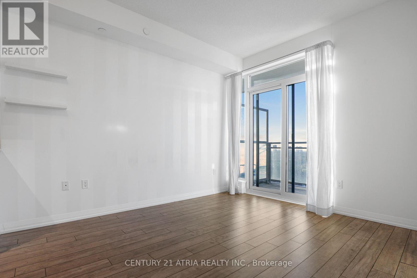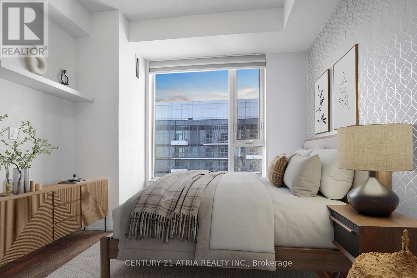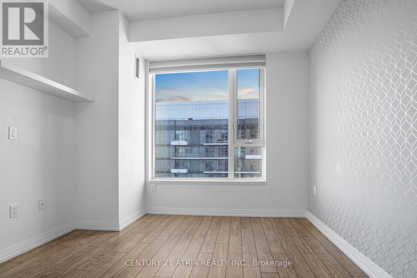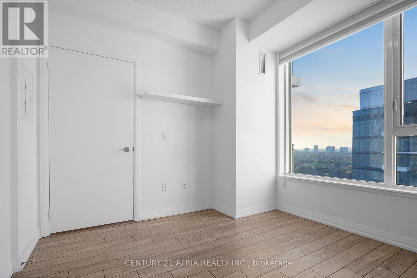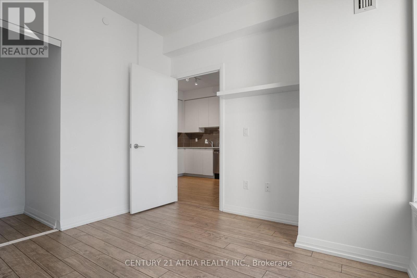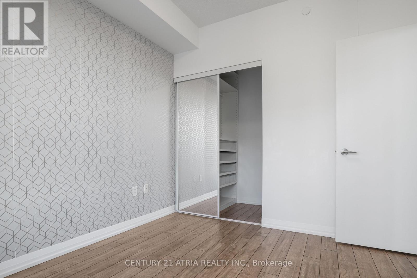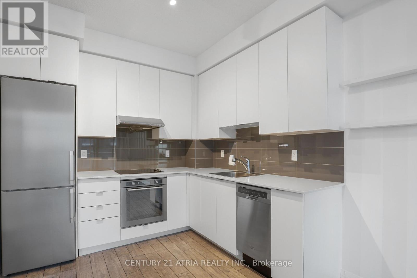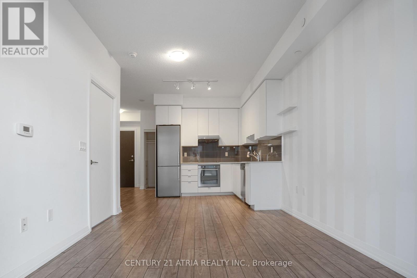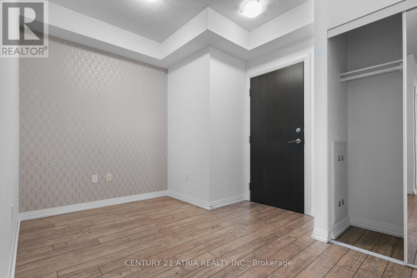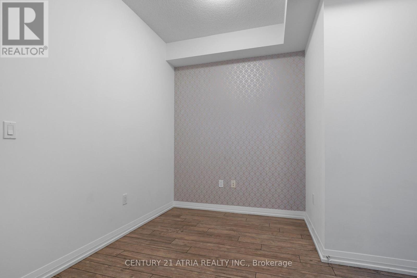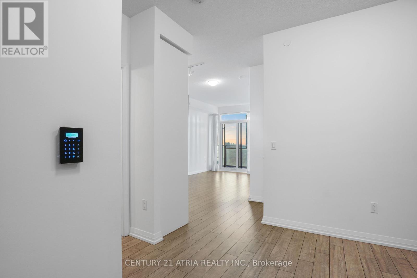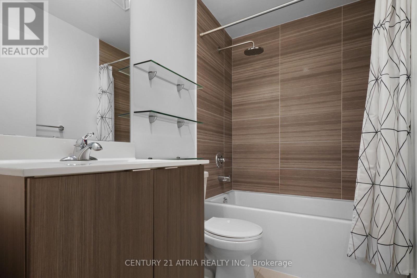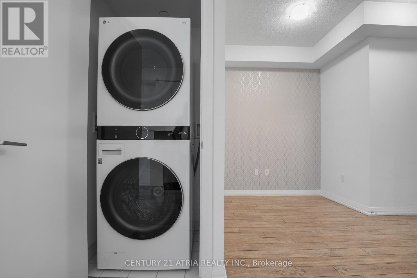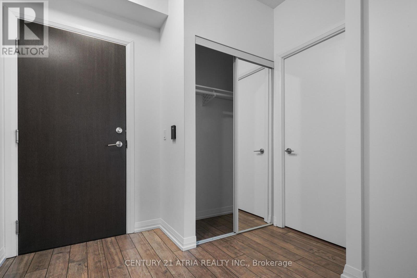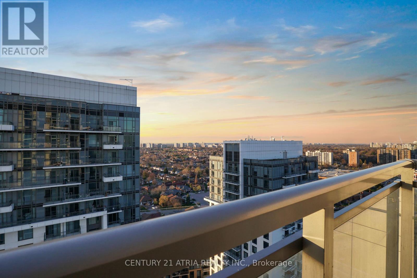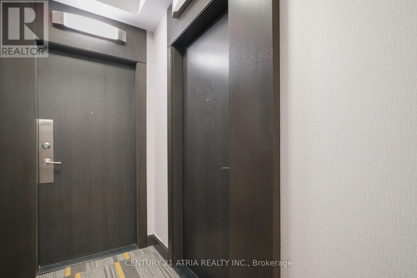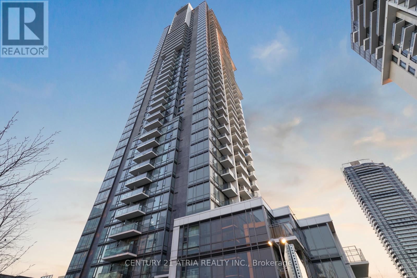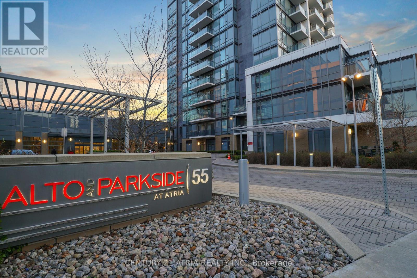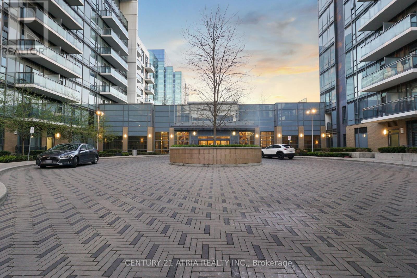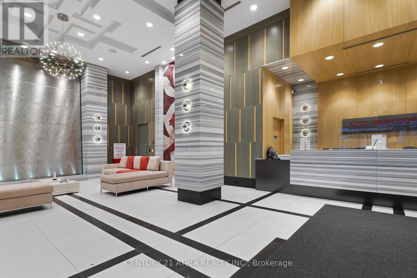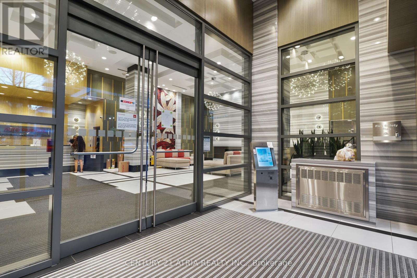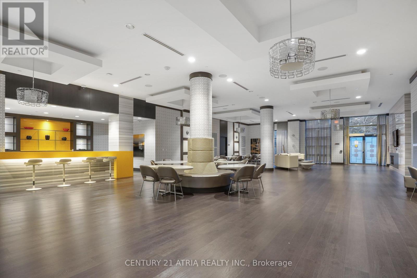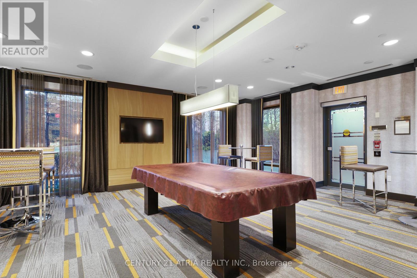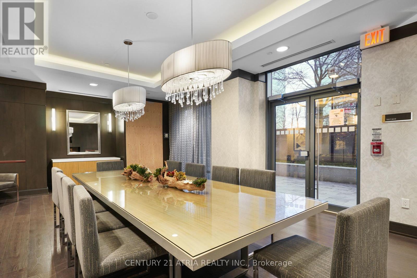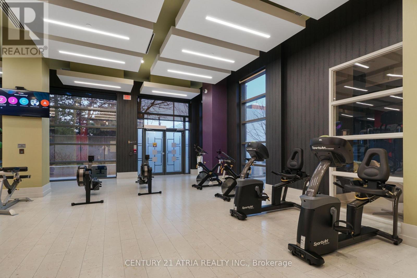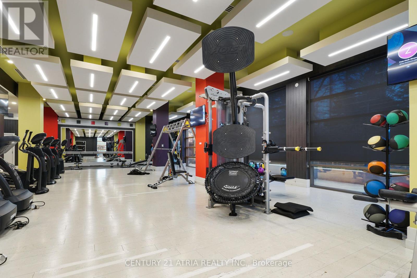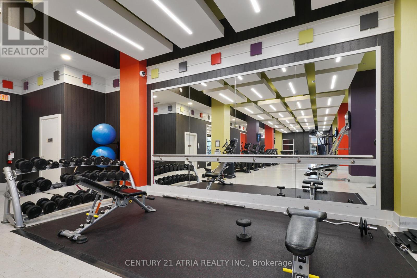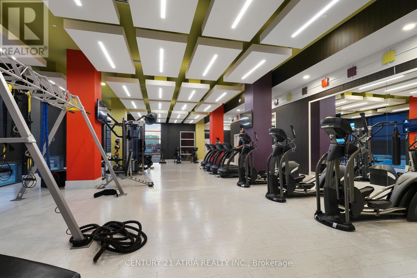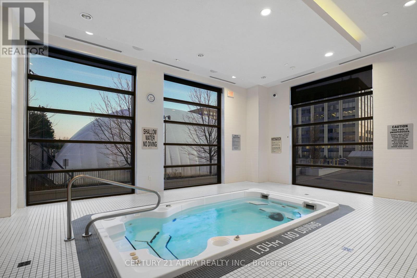2201 - 55 Ann O'reilly Road Toronto, Ontario - MLS#: C8279894
$2,500 Monthly
Welcome To Your New Home At The Luxury Tridel Alto Atria! Premium Location, Modern Living In This Ideal 1 Plus Den Unit. High End Finishes, 9 Ft Ceilings, Airy And Bright Open Concept Layout. Situated Conveniently At Sheppard And East Of Highway 404 - Easy Access To The Don Mills Subway Station, Highways 404 & 401, Fairview Mall, Shops, Restaurants, Banks, Services, & More! Embrace The Convenience, Comfort, And Luxury Of Your New Home That Comes With World Class Amenities - 24-HourConcierge, Well Equipped Gym, Pool, Steam Room, Theatre, Party Room, Billiards, & More! (id:51158)
MLS# C8279894 – FOR RENT : #2201 -55 Ann O’reilly Rd Henry Farm Toronto – 2 Beds, 1 Baths Apartment ** Welcome To Your New Home At The Luxury Tridel Alto Atria! Premium Location, Modern Living In This Ideal 1 Plus Den Unit. High End Finishes, 9 Ft Ceilings, Airy And Bright Open Concept Layout. Situated Conveniently At Sheppard And East Of Highway 404 – Easy Access To The Don Mills Subway Station, Highways 404 & 401, Fairview Mall, Shops, Restaurants, Banks, Services, & More! Embrace The Convenience, Comfort, And Luxury Of Your New Home That Comes With World Class Amenities – 24-HourConcierge, Well Equipped Gym, Pool, Steam Room, Theatre, Party Room, Billiards, & More! (id:51158) ** #2201 -55 Ann O’reilly Rd Henry Farm Toronto **
⚡⚡⚡ Disclaimer: While we strive to provide accurate information, it is essential that you to verify all details, measurements, and features before making any decisions.⚡⚡⚡
📞📞📞Please Call me with ANY Questions, 416-477-2620📞📞📞
Property Details
| MLS® Number | C8279894 |
| Property Type | Single Family |
| Community Name | Henry Farm |
| Amenities Near By | Park, Public Transit, Schools |
| Community Features | Pet Restrictions |
| Features | Cul-de-sac, Balcony |
| Parking Space Total | 1 |
About 2201 - 55 Ann O'reilly Road, Toronto, Ontario
Building
| Bathroom Total | 1 |
| Bedrooms Above Ground | 1 |
| Bedrooms Below Ground | 1 |
| Bedrooms Total | 2 |
| Amenities | Security/concierge, Exercise Centre, Party Room, Visitor Parking |
| Cooling Type | Central Air Conditioning |
| Exterior Finish | Concrete |
| Fire Protection | Security Guard |
| Heating Fuel | Natural Gas |
| Heating Type | Forced Air |
| Type | Apartment |
Parking
| Underground |
Land
| Acreage | No |
| Land Amenities | Park, Public Transit, Schools |
Rooms
| Level | Type | Length | Width | Dimensions |
|---|---|---|---|---|
| Flat | Living Room | 5.36 m | 3.09 m | 5.36 m x 3.09 m |
| Flat | Dining Room | 5.36 m | 3.09 m | 5.36 m x 3.09 m |
| Flat | Kitchen | 5.36 m | 3.09 m | 5.36 m x 3.09 m |
| Flat | Primary Bedroom | 3.08 m | 3.04 m | 3.08 m x 3.04 m |
| Flat | Den | 2.58 m | 2.08 m | 2.58 m x 2.08 m |
https://www.realtor.ca/real-estate/26814638/2201-55-ann-oreilly-road-toronto-henry-farm
Interested?
Contact us for more information

