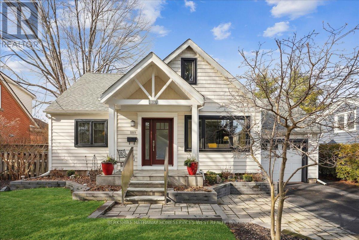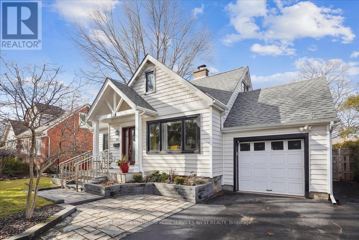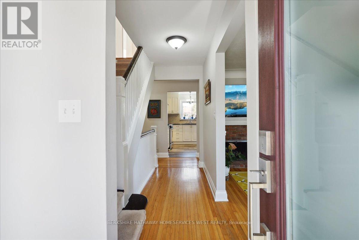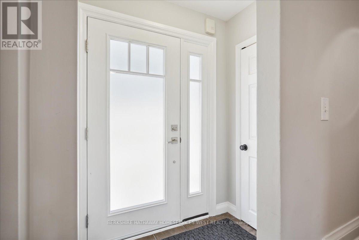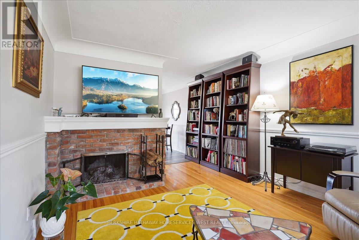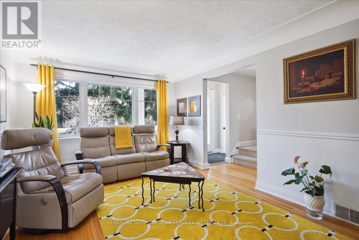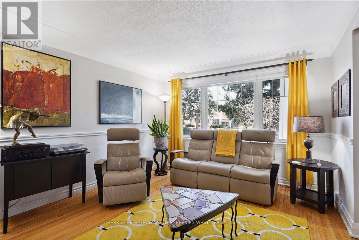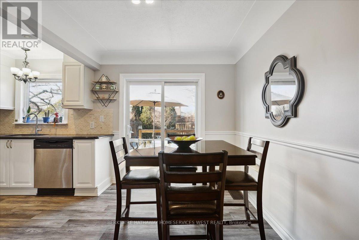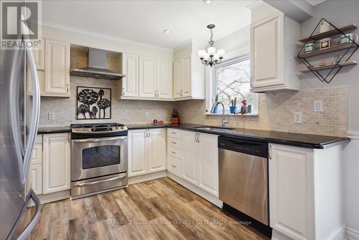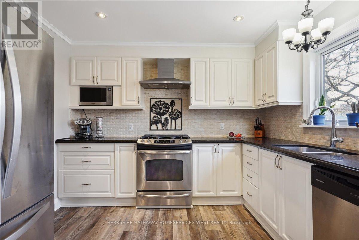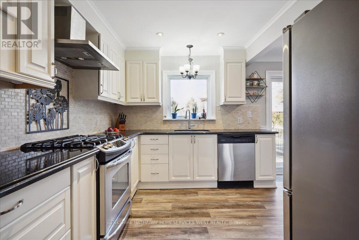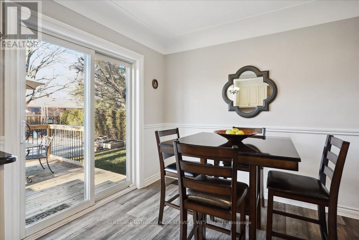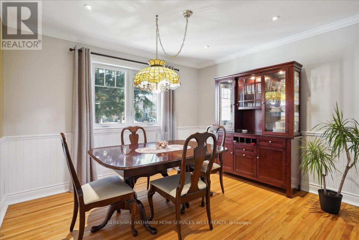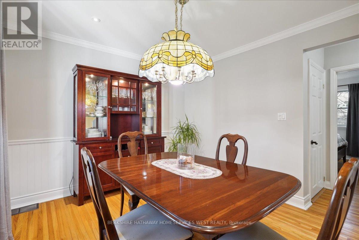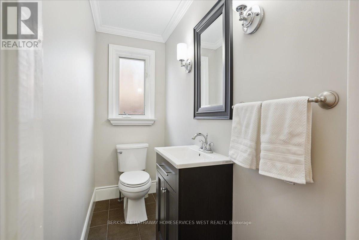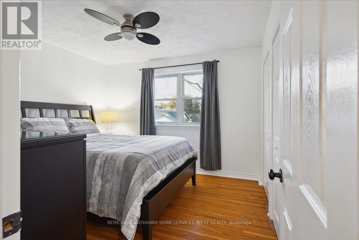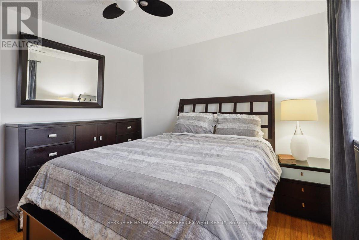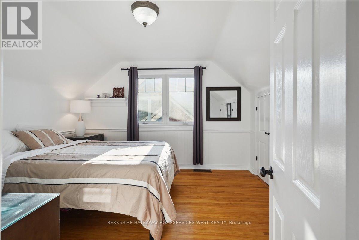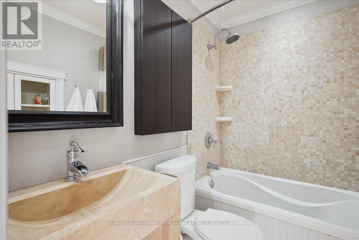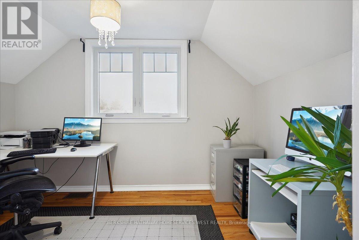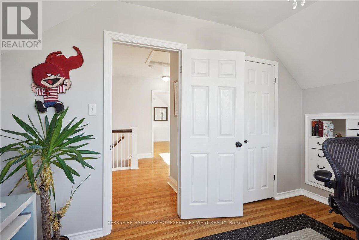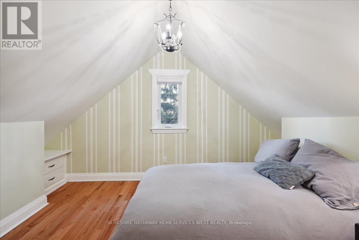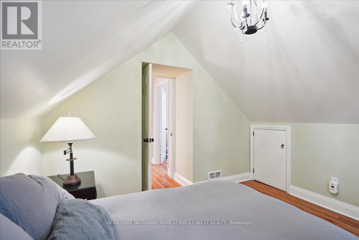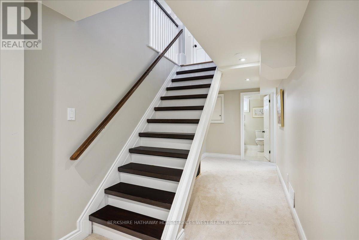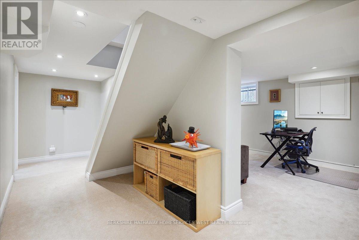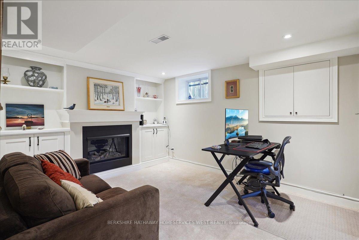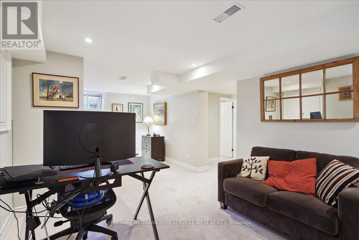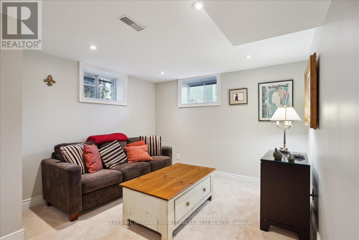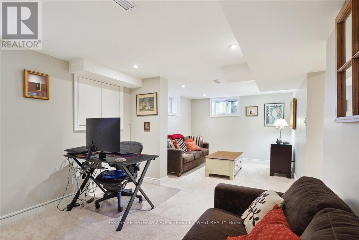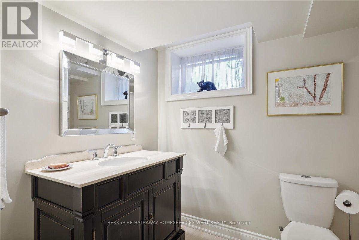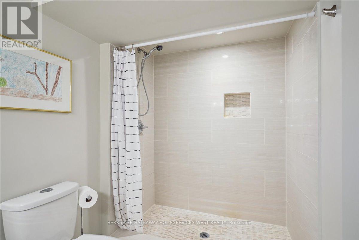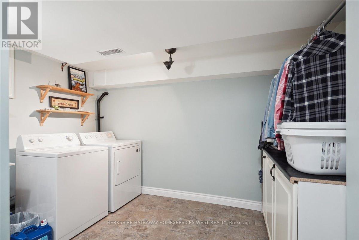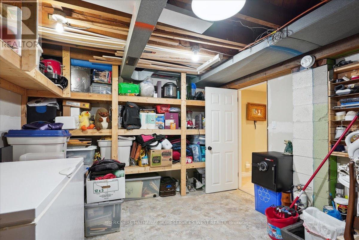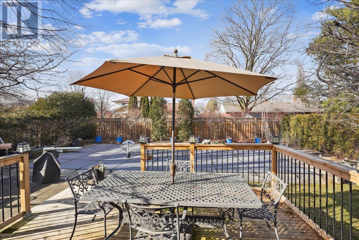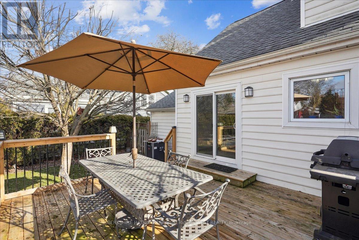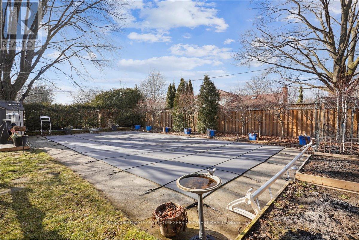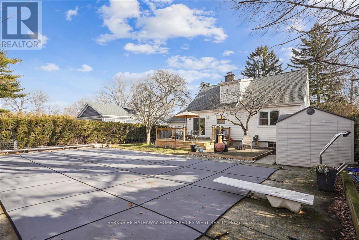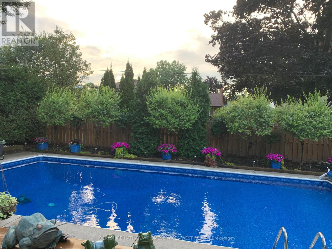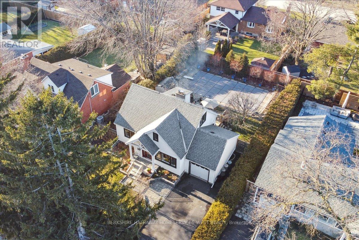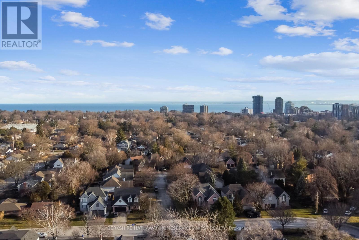2219 Deyncourt Dr Burlington, Ontario - MLS#: W8292282
$1,650,000
Opportunity knocks to reside in the heart of Burlington's core,offering unparalleled convenience with proximity to downtown amenities,Spencer Smith Waterfront park, Burlington Beach trails,schools,public transit&easy highway access.This renovated 1.5-storey home boasts timeless charm & character, featuring a living rm w/a wood-burning fireplace,separate formal dining rm & a main floor bedrm.Stunning eat-in kitchen w/stainless steel appliances&granite counters and walkout into your own private oasis with a large deck,a in-ground pool and meticulously manicured gardens.With 3 bedrooms and a renovated 4-piece bath on the upper lvl and a lower lvl offering a recreation rm with a gas fireplace,built-in cabinetry,another 3-piece bath&a separate laundry rm,this home caters to every need. Special features include hardwood flooring,crown moulding,exterior white vinyl siding & black-trimmed windows, sprinkler system, backyard shed, along with a double driveway and stone walkways. **** EXTRAS **** This move-in-ready gem,situated on a 65 x 123' lot, offers a perfect blend of indoor comfort and outdoor allure,ideal for creating cherished family memories in a prime Burlington location. (id:51158)
MLS# W8292282 – FOR SALE : 2219 Deyncourt Dr Brant Burlington – 4 Beds, 3 Baths Detached House ** Opportunity knocks to reside in the heart of Burlington‘s core,offering unparalleled convenience with proximity to downtown amenities,Spencer Smith Waterfront park, Burlington Beach trails,schools,public transit&easy highway access.This renovated 1.5-storey home boasts timeless charm & character, featuring a living rm w/a wood-burning fireplace,separate formal dining rm & a main floor bedrm.Stunning eat-in kitchen w/stainless steel appliances&granite counters and walkout into your own private oasis with a large deck,a in-ground pool and meticulously manicured gardens.With 3 bedrooms and a renovated 4-piece bath on the upper lvl and a lower lvl offering a recreation rm with a gas fireplace,built-in cabinetry,another 3-piece bath&a separate laundry rm,this home caters to every need. Special features include hardwood flooring,crown moulding,exterior white vinyl siding & black-trimmed windows, sprinkler system, backyard shed, along with a double driveway and stone walkways. **** EXTRAS **** This move-in-ready gem,situated on a 65 x 123′ lot, offers a perfect blend of indoor comfort and outdoor allure,ideal for creating cherished family memories in a prime Burlington location. (id:51158) ** 2219 Deyncourt Dr Brant Burlington **
⚡⚡⚡ Disclaimer: While we strive to provide accurate information, it is essential that you to verify all details, measurements, and features before making any decisions.⚡⚡⚡
📞📞📞Please Call me with ANY Questions, 416-477-2620📞📞📞
Open House
This property has open houses!
2:00 pm
Ends at:4:00 pm
Property Details
| MLS® Number | W8292282 |
| Property Type | Single Family |
| Community Name | Brant |
| Amenities Near By | Park, Place Of Worship, Public Transit, Schools |
| Features | Partially Cleared |
| Parking Space Total | 5 |
| Pool Type | Inground Pool |
About 2219 Deyncourt Dr, Burlington, Ontario
Building
| Bathroom Total | 3 |
| Bedrooms Above Ground | 4 |
| Bedrooms Total | 4 |
| Basement Development | Partially Finished |
| Basement Type | Full (partially Finished) |
| Construction Style Attachment | Detached |
| Cooling Type | Central Air Conditioning |
| Exterior Finish | Vinyl Siding |
| Fireplace Present | Yes |
| Heating Fuel | Natural Gas |
| Heating Type | Forced Air |
| Stories Total | 2 |
| Type | House |
Parking
| Attached Garage |
Land
| Acreage | No |
| Land Amenities | Park, Place Of Worship, Public Transit, Schools |
| Size Irregular | 65 X 123 Ft |
| Size Total Text | 65 X 123 Ft |
Rooms
| Level | Type | Length | Width | Dimensions |
|---|---|---|---|---|
| Second Level | Primary Bedroom | 3.62 m | 3.76 m | 3.62 m x 3.76 m |
| Second Level | Bedroom 2 | 2.48 m | 3.77 m | 2.48 m x 3.77 m |
| Second Level | Bedroom 3 | 4.71 m | 3.7 m | 4.71 m x 3.7 m |
| Basement | Recreational, Games Room | 3.14 m | 7.03 m | 3.14 m x 7.03 m |
| Basement | Laundry Room | 3.42 m | 3.39 m | 3.42 m x 3.39 m |
| Basement | Utility Room | 3.37 m | 4.65 m | 3.37 m x 4.65 m |
| Main Level | Living Room | 5.65 m | 3.43 m | 5.65 m x 3.43 m |
| Main Level | Dining Room | 3.21 m | 3.71 m | 3.21 m x 3.71 m |
| Main Level | Kitchen | 3.18 m | 2.82 m | 3.18 m x 2.82 m |
| Main Level | Eating Area | 3.18 m | 2.38 m | 3.18 m x 2.38 m |
| Main Level | Bedroom 4 | 3.18 m | 3.47 m | 3.18 m x 3.47 m |
https://www.realtor.ca/real-estate/26826200/2219-deyncourt-dr-burlington-brant
Interested?
Contact us for more information

