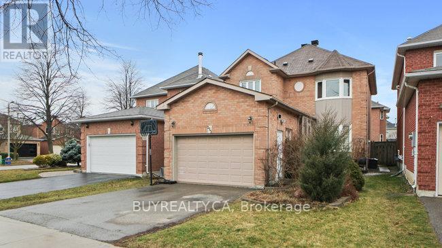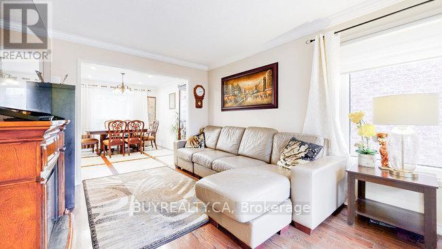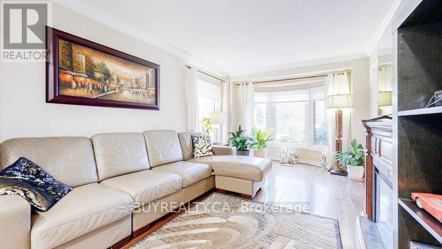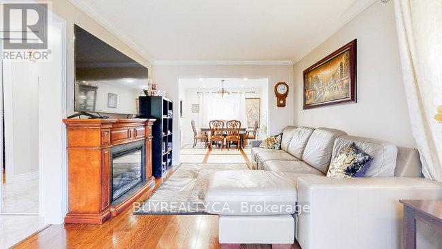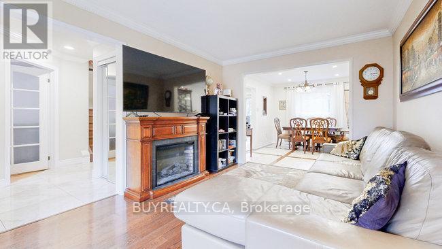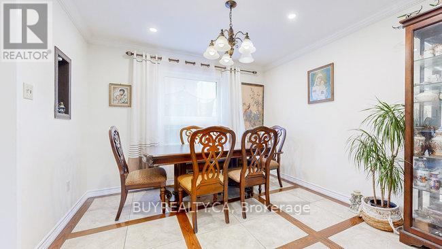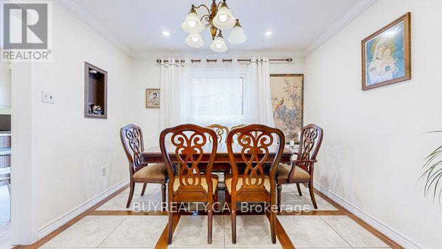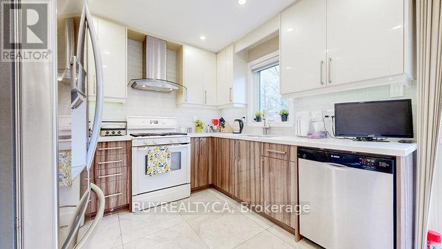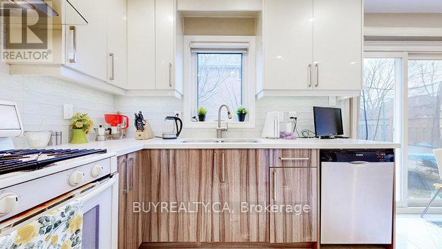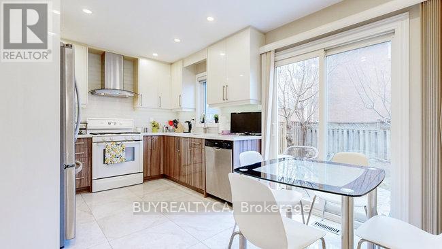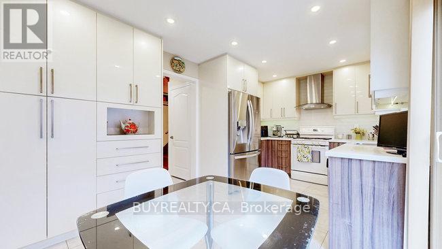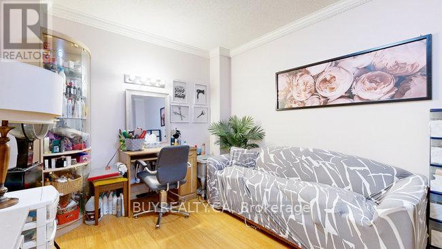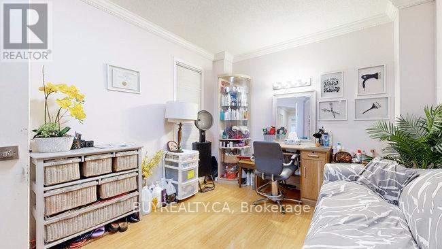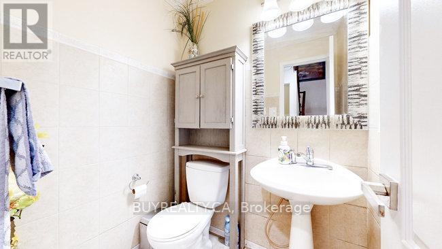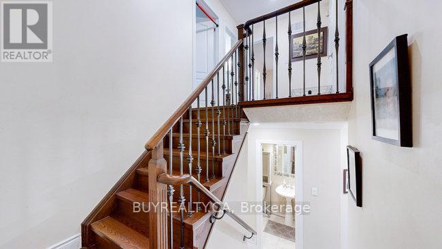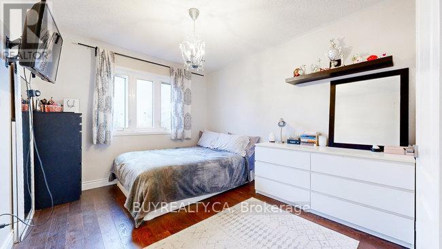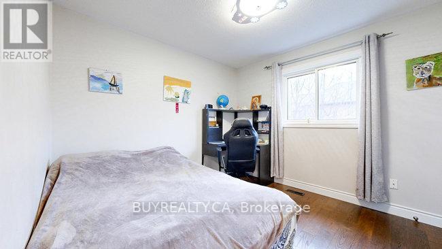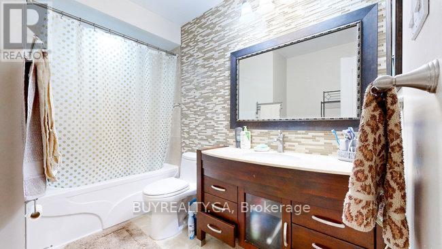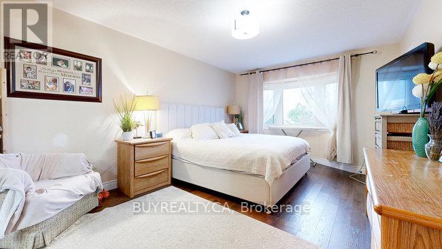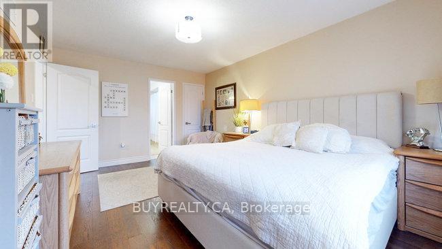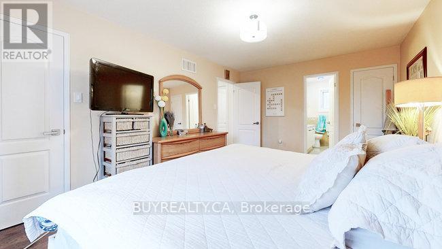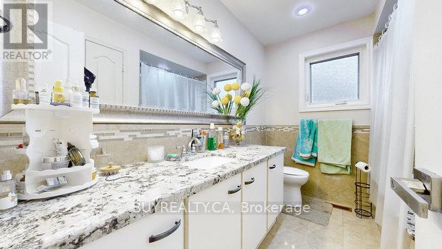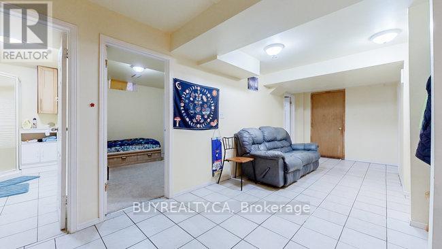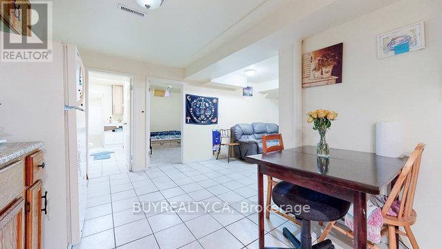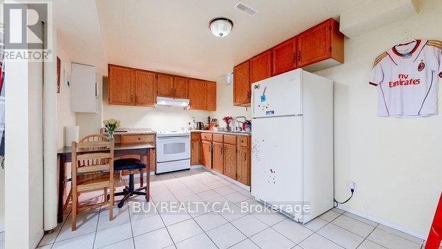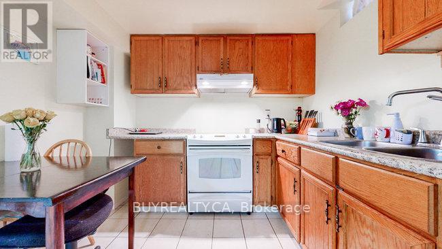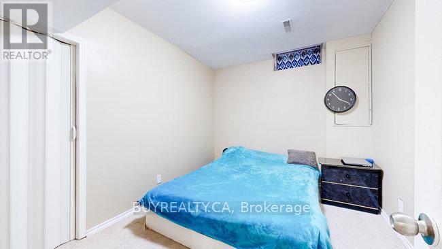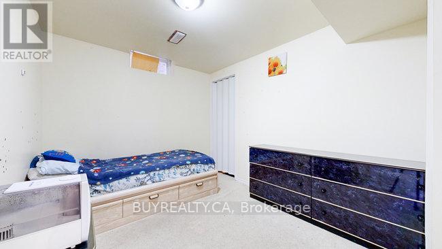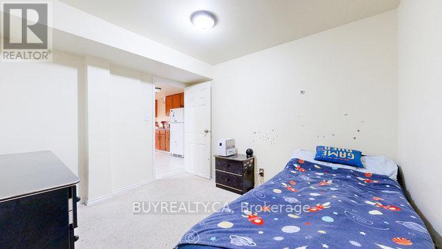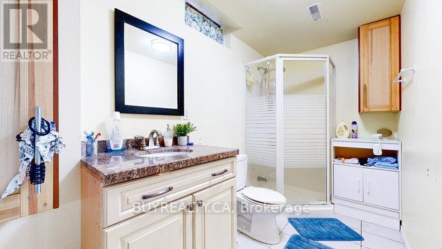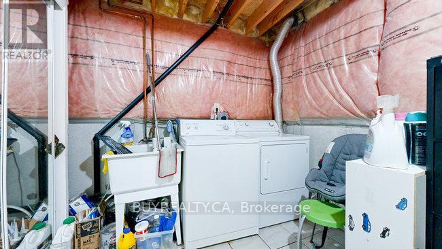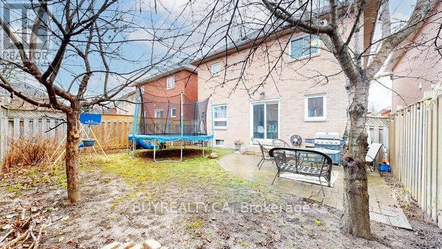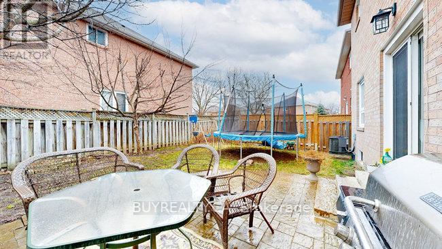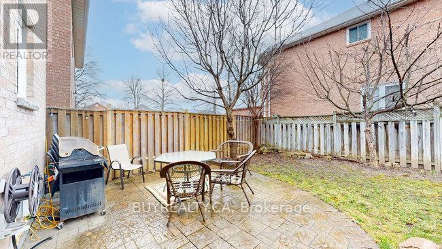222 Westhampton Dr Vaughan, Ontario - MLS#: N8148264
$1,479,000
Desirable Home With a Beautiful Look In a Prestigious Neighbourhood. Open Front View. Perfect ForYoung Family/1st Time Buyer. Practical Layout.Sparkling Clean, Sunfilled & Well Maintained. Close ToSchool, Shopping, Transit, Walking Distance to a Synagogue and Promenade Mall. Close Shops, RecCentre, Library. minutes to Hwy 7 and 407. Fully finished BSMT features 2 bedrooms, 3 PC washrooms,and a kitchen. Bsmt has a separate entrance, perfect for a nanny suite or additional rental income. **** EXTRAS **** 2 Fridge,2 Stove, B/I Dishwasher,2 Washer,2 Dryer, CAC & Elfs, Furnace & Equipment (id:51158)
MLS# N8148264 – FOR SALE : 222 Westhampton Dr Brownridge Vaughan – 5 Beds, 4 Baths Detached House ** Desirable Home With a Beautiful Look In a Prestigious Neighbourhood. Open Front View. Perfect ForYoung Family/1st Time Buyer. Practical Layout.Sparkling Clean, Sunfilled & Well Maintained. Close ToSchool, Shopping, Transit, Walking Distance to a Synagogue and Promenade Mall. Close Shops, RecCentre, Library. minutes to Hwy 7 and 407. Fully finished BSMT features 2 bedrooms, 3 PC washrooms,and a kitchen. Bsmt has a separate entrance, perfect for a nanny suite or additional rental income.**** EXTRAS **** 2 Fridge,2 Stove, B/I Dishwasher,2 Washer,2 Dryer, CAC & Elfs, Furnace & Equipment (id:51158) ** 222 Westhampton Dr Brownridge Vaughan **
⚡⚡⚡ Disclaimer: While we strive to provide accurate information, it is essential that you to verify all details, measurements, and features before making any decisions.⚡⚡⚡
📞📞📞Please Call me with ANY Questions, 416-477-2620📞📞📞
Property Details
| MLS® Number | N8148264 |
| Property Type | Single Family |
| Community Name | Brownridge |
| Amenities Near By | Park, Place Of Worship, Public Transit, Schools |
| Parking Space Total | 4 |
About 222 Westhampton Dr, Vaughan, Ontario
Building
| Bathroom Total | 4 |
| Bedrooms Above Ground | 3 |
| Bedrooms Below Ground | 2 |
| Bedrooms Total | 5 |
| Basement Development | Finished |
| Basement Features | Separate Entrance |
| Basement Type | N/a (finished) |
| Construction Style Attachment | Detached |
| Cooling Type | Central Air Conditioning |
| Exterior Finish | Brick |
| Heating Fuel | Natural Gas |
| Heating Type | Forced Air |
| Stories Total | 2 |
| Type | House |
Parking
| Attached Garage |
Land
| Acreage | No |
| Land Amenities | Park, Place Of Worship, Public Transit, Schools |
| Size Irregular | 10.7 X 31 M |
| Size Total Text | 10.7 X 31 M |
Rooms
| Level | Type | Length | Width | Dimensions |
|---|---|---|---|---|
| Second Level | Primary Bedroom | 3.05 m | 5.03 m | 3.05 m x 5.03 m |
| Second Level | Bedroom 2 | 3.35 m | 3.05 m | 3.35 m x 3.05 m |
| Second Level | Bedroom 3 | 3.04 m | 3.58 m | 3.04 m x 3.58 m |
| Basement | Bedroom | Measurements not available | ||
| Basement | Bedroom 2 | Measurements not available | ||
| Basement | Laundry Room | Measurements not available | ||
| Basement | Recreational, Games Room | Measurements not available | ||
| Basement | Kitchen | Measurements not available | ||
| Main Level | Living Room | 3.3 m | 4.42 m | 3.3 m x 4.42 m |
| Main Level | Dining Room | 3.3 m | 3.4 m | 3.3 m x 3.4 m |
| Main Level | Kitchen | 3.05 m | 4.72 m | 3.05 m x 4.72 m |
| Main Level | Office | 3.6 m | 3 m | 3.6 m x 3 m |
Utilities
| Sewer | Available |
| Natural Gas | Available |
| Electricity | Available |
| Cable | Available |
https://www.realtor.ca/real-estate/26631951/222-westhampton-dr-vaughan-brownridge
Interested?
Contact us for more information

