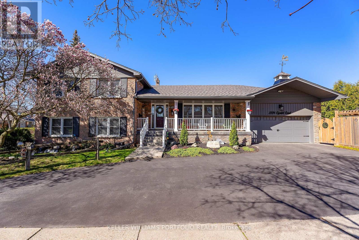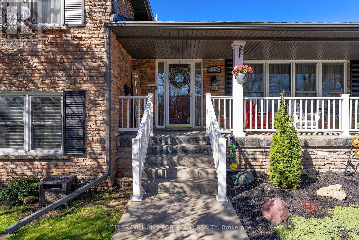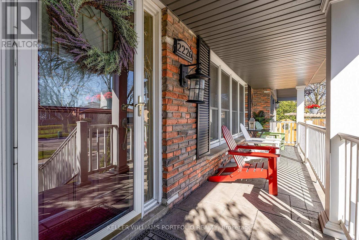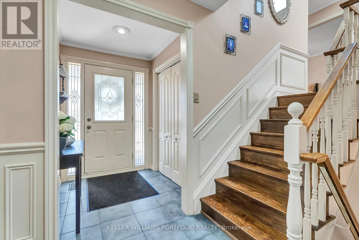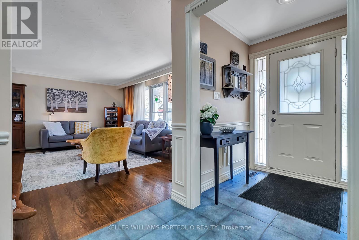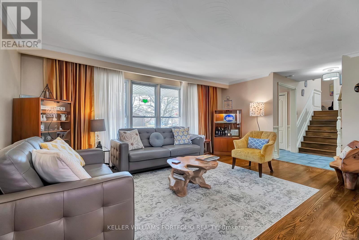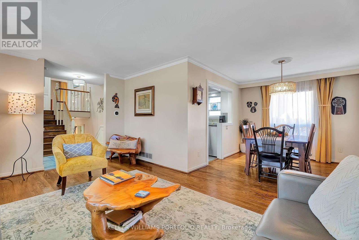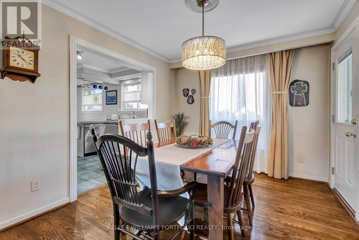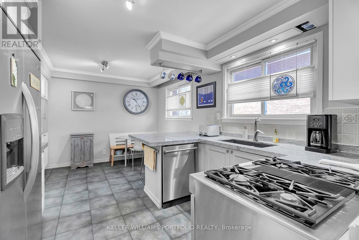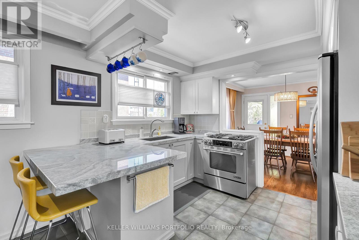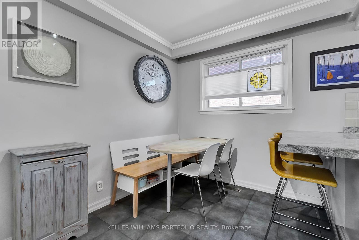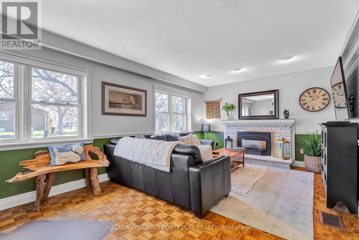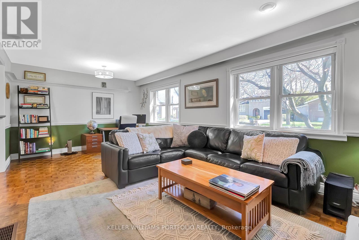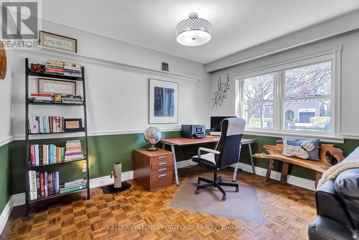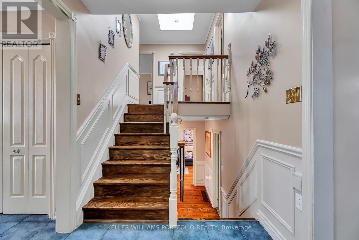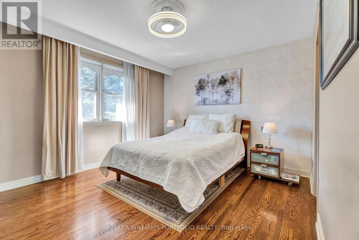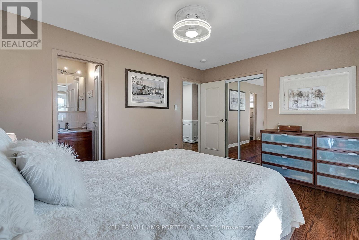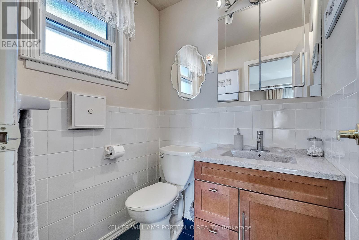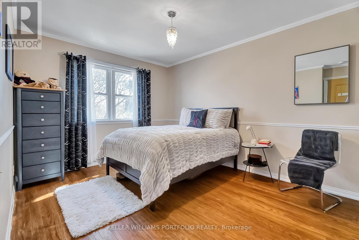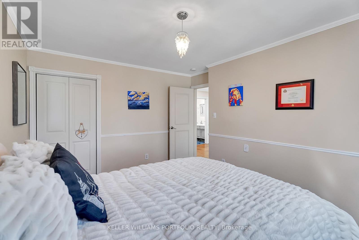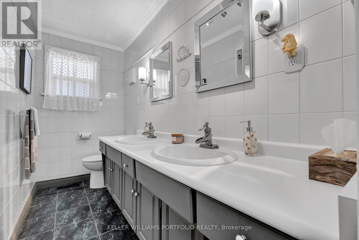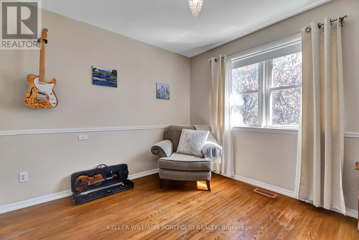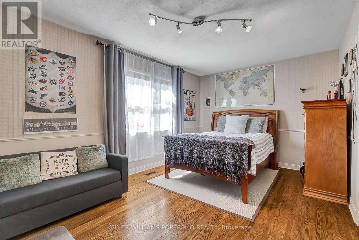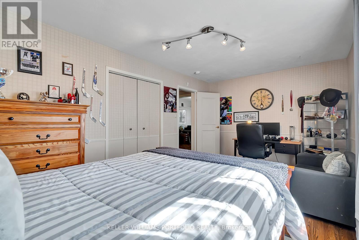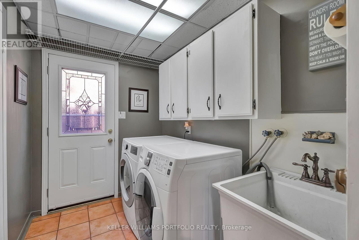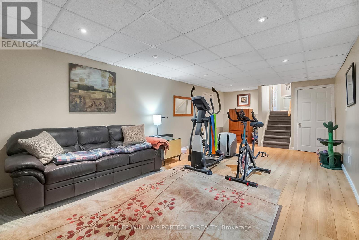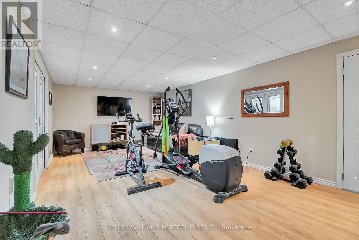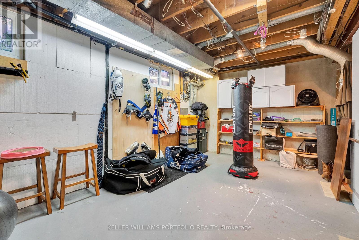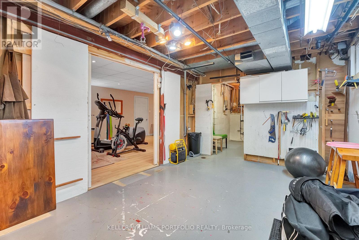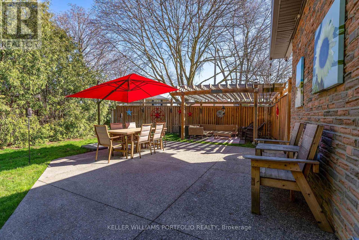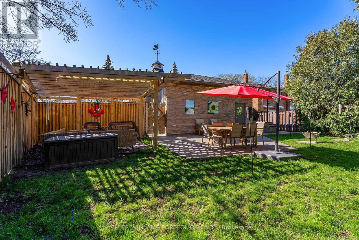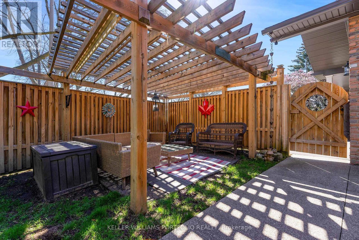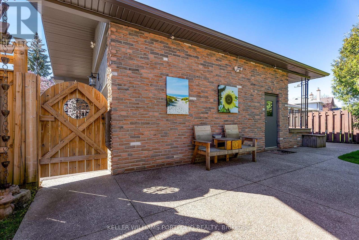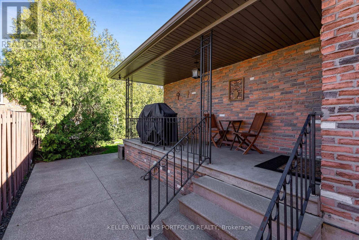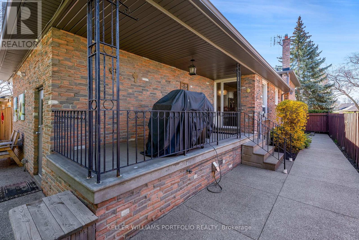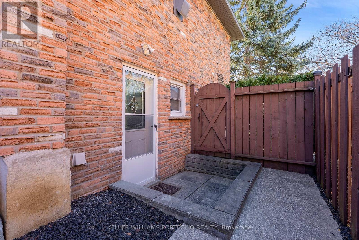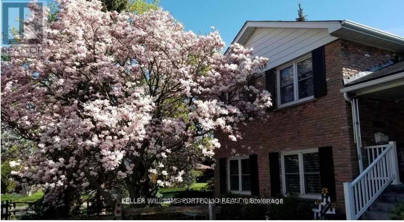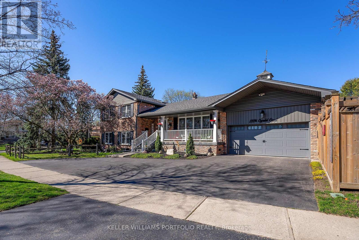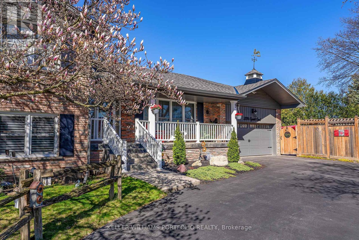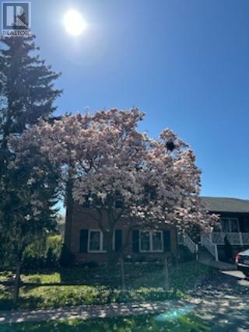2226 Capulet Crt Mississauga, Ontario - MLS#: W8272474
$1,549,000
Beautifully Renovated, Freshly Painted Spacious 4-Level Sidesplit On Sunny Premium Corner Private Court Lot, Hardwood Floors, Updated Open Eat-In Kitchen With Granite Counters(2016), Large Spacious Principle Rooms, Separate Entrance To +1 Bedroom And Family Room With Gas Fp & Basement, Plumbing R/I in Bsmt; Private Circular Drive(2017);New Roof, Soffits And Fascia(2020-21);Newer Privacy Fenced Yard;Close To Schools, Shopping, Hospital, Qew, GO &Public Transit. **** EXTRAS **** Existing S/S Appl: Dbl Dr Fridge, Jenair Down-Draft Range, B/I Dishwasher(2020); White FrontLoad Washer/Dryer; H/E GB&E(2009); CAC(2009);CVAC(motorized component replaced 2018); All Electric Light Fixtures(except as excluded); (id:51158)
MLS# W8272474 – FOR SALE : 2226 Capulet Crt Cooksville Mississauga – 4 Beds, 3 Baths Detached House ** Beautifully Renovated, Freshly Painted Spacious 4-Level Sidesplit On Sunny Premium Corner Private Court Lot, Hardwood Floors, Updated Open Eat-In Kitchen With Granite Counters(2016), Large Spacious Principle Rooms, Separate Entrance To +1 Bedroom And Family Room With Gas Fp & Basement, Plumbing R/I in Bsmt; Private Circular Drive(2017);New Roof, Soffits And Fascia(2020-21);Newer Privacy Fenced Yard;Close To Schools, Shopping, Hospital, Qew, GO &Public Transit. **** EXTRAS **** Existing S/S Appl: Dbl Dr Fridge, Jenair Down-Draft Range, B/I Dishwasher(2020); White FrontLoad Washer/Dryer; H/E GB&E(2009); CAC(2009);CVAC(motorized component replaced 2018); All Electric Light Fixtures(except as excluded); (id:51158) ** 2226 Capulet Crt Cooksville Mississauga **
⚡⚡⚡ Disclaimer: While we strive to provide accurate information, it is essential that you to verify all details, measurements, and features before making any decisions.⚡⚡⚡
📞📞📞Please Call me with ANY Questions, 416-477-2620📞📞📞
Property Details
| MLS® Number | W8272474 |
| Property Type | Single Family |
| Community Name | Cooksville |
| Amenities Near By | Hospital, Public Transit, Schools |
| Community Features | Community Centre |
| Parking Space Total | 6 |
About 2226 Capulet Crt, Mississauga, Ontario
Building
| Bathroom Total | 3 |
| Bedrooms Above Ground | 3 |
| Bedrooms Below Ground | 1 |
| Bedrooms Total | 4 |
| Basement Development | Finished |
| Basement Type | N/a (finished) |
| Construction Style Attachment | Detached |
| Construction Style Split Level | Sidesplit |
| Cooling Type | Central Air Conditioning |
| Exterior Finish | Brick |
| Fireplace Present | Yes |
| Heating Fuel | Natural Gas |
| Heating Type | Forced Air |
| Type | House |
Parking
| Attached Garage |
Land
| Acreage | No |
| Land Amenities | Hospital, Public Transit, Schools |
| Size Irregular | 46.81 X 141.53 Ft ; 63.45x118.46 Corner Lot On To Court |
| Size Total Text | 46.81 X 141.53 Ft ; 63.45x118.46 Corner Lot On To Court |
Rooms
| Level | Type | Length | Width | Dimensions |
|---|---|---|---|---|
| Second Level | Primary Bedroom | 4.17 m | 3.45 m | 4.17 m x 3.45 m |
| Second Level | Bedroom 2 | 3.15 m | 3 m | 3.15 m x 3 m |
| Second Level | Bedroom 3 | 4.12 m | 3.17 m | 4.12 m x 3.17 m |
| Basement | Recreational, Games Room | 7.84 m | 3.84 m | 7.84 m x 3.84 m |
| Basement | Utility Room | 4.96 m | 3.22 m | 4.96 m x 3.22 m |
| Basement | Cold Room | 2.98 m | 2.67 m | 2.98 m x 2.67 m |
| Main Level | Family Room | 6.35 m | 3.66 m | 6.35 m x 3.66 m |
| Main Level | Bedroom 4 | 5.31 m | 3.18 m | 5.31 m x 3.18 m |
| Main Level | Laundry Room | 3.2 m | 1.83 m | 3.2 m x 1.83 m |
| Upper Level | Living Room | 5.5 m | 3.85 m | 5.5 m x 3.85 m |
| Upper Level | Dining Room | 3.76 m | 2.96 m | 3.76 m x 2.96 m |
| Upper Level | Kitchen | 4.92 m | 3.18 m | 4.92 m x 3.18 m |
Utilities
| Sewer | Installed |
| Natural Gas | Installed |
| Electricity | Installed |
| Cable | Installed |
https://www.realtor.ca/real-estate/26804289/2226-capulet-crt-mississauga-cooksville
Interested?
Contact us for more information

