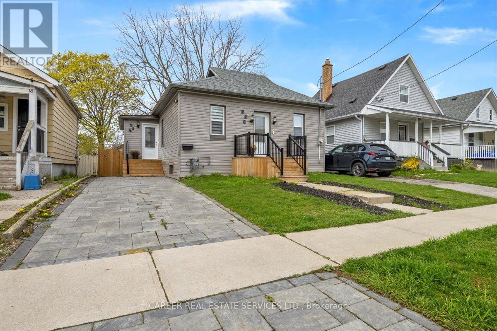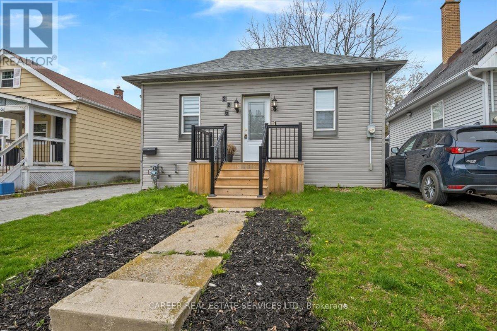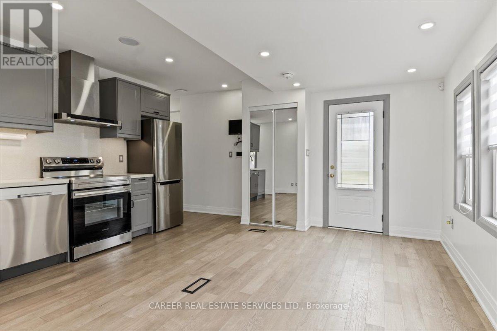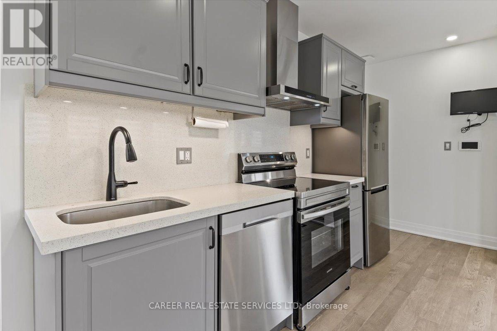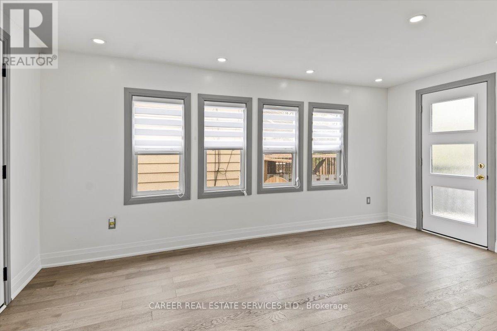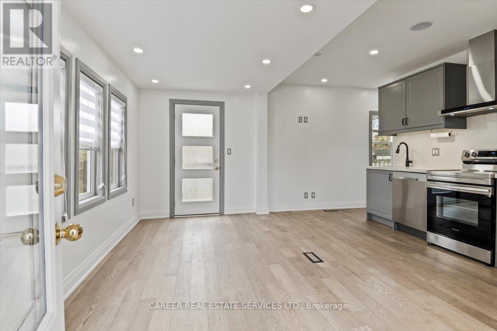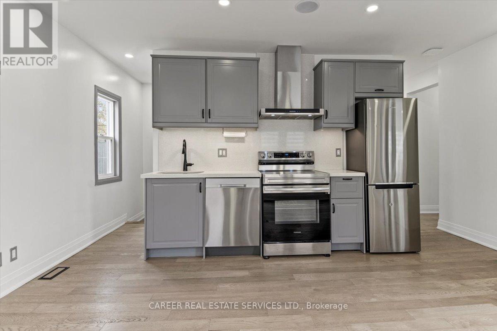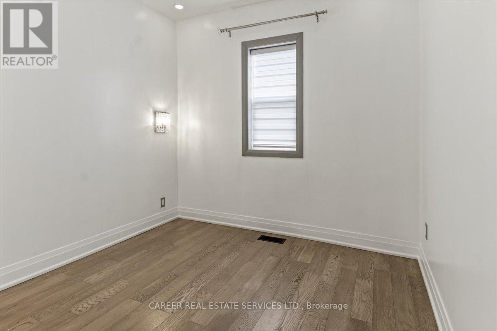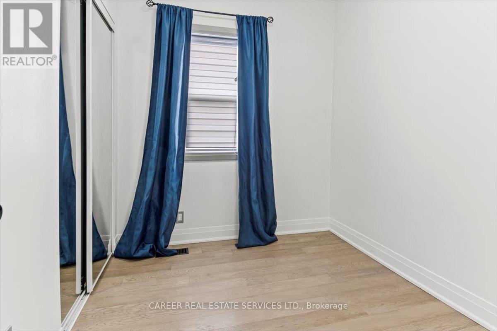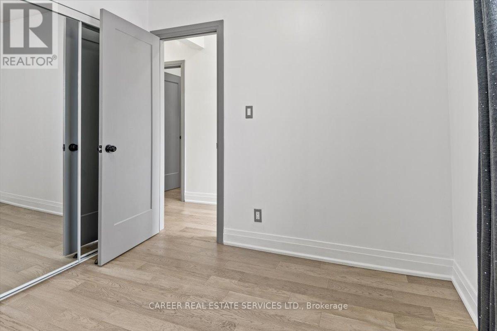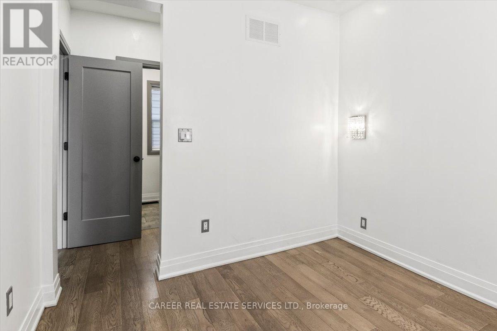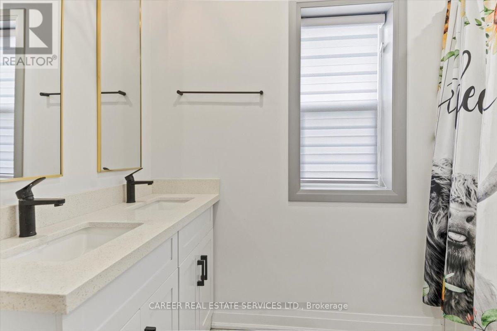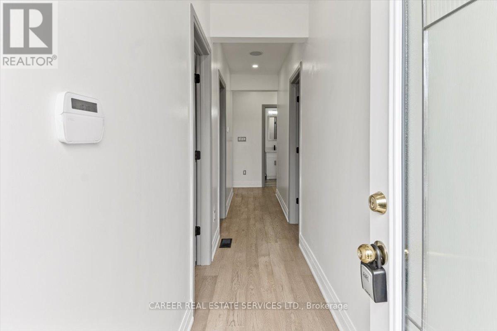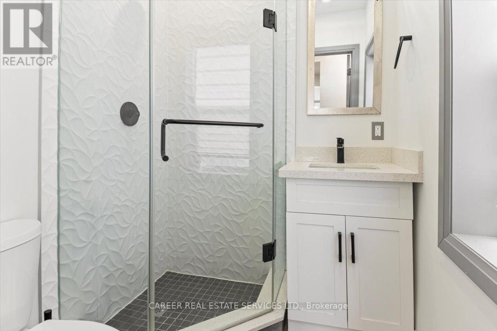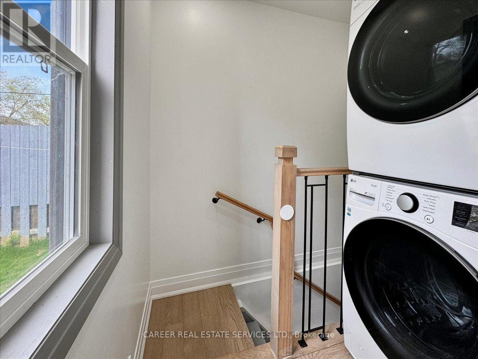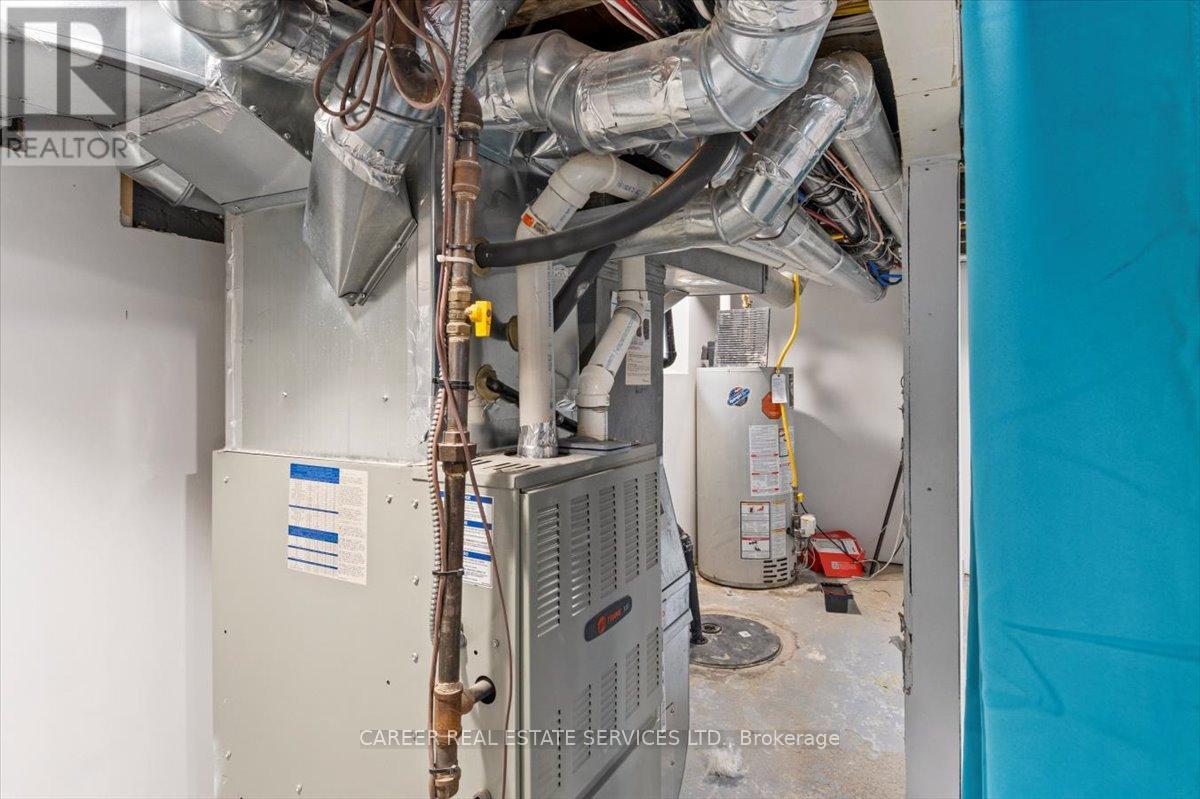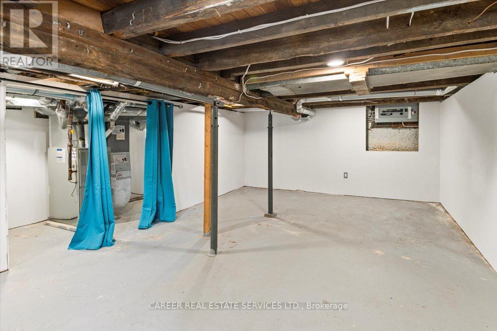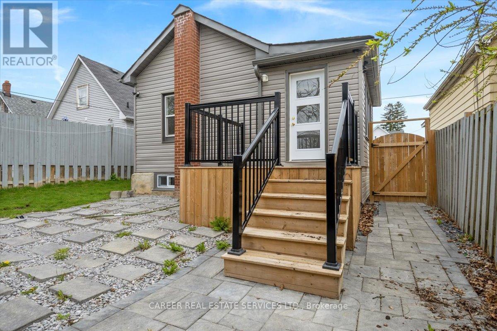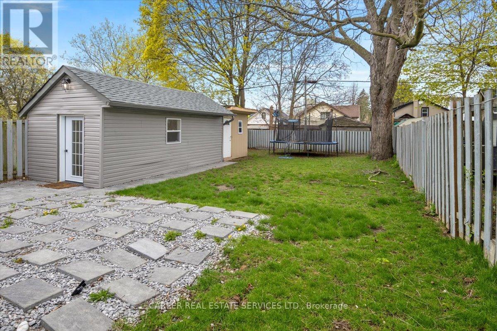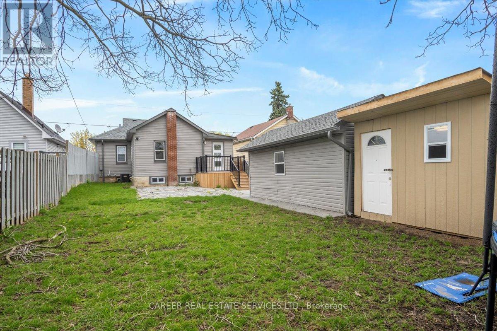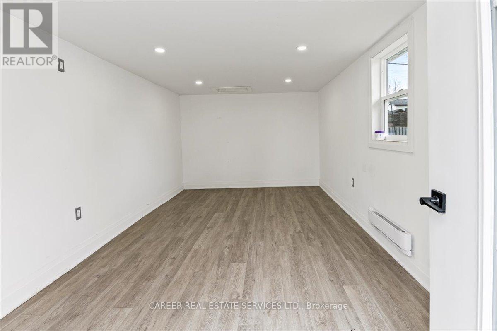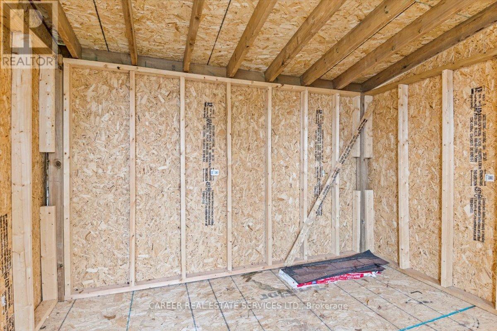226 Verdun Road Oshawa, Ontario - MLS#: E8301414
$674,999
Power of Sale! Completely renovated bungalow is move in ready, nothing spared! Light and bright, with plenty of large windows, welcomes you with 3 separate entrances to the outdoors. Primary bedroom features a beautiful 5 piece ensuite bath, plus a separate 3 piece washroom is located on main floor, as well as main floor laundry. The original garage has been renovated and has many possible uses such as home office or additional family recreational space. Located in a wonderful area close to all amenities including Go transit, schools, shopping, and easy 401 access. This home is must see! (id:51158)
MLS# E8301414 – FOR SALE : 226 Verdun Rd Central Oshawa – 3 Beds, 2 Baths Detached House ** Power of Sale! Completely renovated bungalow is move in ready, nothing spared! Light and bright, with plenty of large windows, welcomes you with 3 separate entrances to the outdoors. Primary bedroom features a beautiful 5 piece ensuite bath, plus a separate 3 piece washroom is located on main floor, as well as main floor laundry. The original garage has been renovated and has many possible uses such as home office or additional family recreational space. Located in a wonderful area close to all amenities including Go transit, schools, shopping, and easy 401 access. This home is must see! (id:51158) ** 226 Verdun Rd Central Oshawa **
⚡⚡⚡ Disclaimer: While we strive to provide accurate information, it is essential that you to verify all details, measurements, and features before making any decisions.⚡⚡⚡
📞📞📞Please Call me with ANY Questions, 416-477-2620📞📞📞
Property Details
| MLS® Number | E8301414 |
| Property Type | Single Family |
| Community Name | Central |
| Amenities Near By | Public Transit, Schools |
| Features | Carpet Free |
| Parking Space Total | 2 |
About 226 Verdun Road, Oshawa, Ontario
Building
| Bathroom Total | 2 |
| Bedrooms Above Ground | 3 |
| Bedrooms Total | 3 |
| Architectural Style | Bungalow |
| Basement Development | Unfinished |
| Basement Type | N/a (unfinished) |
| Construction Style Attachment | Detached |
| Cooling Type | Central Air Conditioning |
| Exterior Finish | Vinyl Siding |
| Foundation Type | Concrete |
| Heating Fuel | Natural Gas |
| Heating Type | Forced Air |
| Stories Total | 1 |
| Type | House |
| Utility Water | Municipal Water |
Land
| Acreage | No |
| Land Amenities | Public Transit, Schools |
| Sewer | Sanitary Sewer |
| Size Irregular | 37 X 132 Ft |
| Size Total Text | 37 X 132 Ft|under 1/2 Acre |
Rooms
| Level | Type | Length | Width | Dimensions |
|---|---|---|---|---|
| Main Level | Living Room | 1.8 m | 3.65 m | 1.8 m x 3.65 m |
| Main Level | Dining Room | 3.81 m | 5.6 m | 3.81 m x 5.6 m |
| Main Level | Kitchen | 2.7 m | 6.09 m | 2.7 m x 6.09 m |
| Main Level | Primary Bedroom | 2.75 m | 3.2 m | 2.75 m x 3.2 m |
| Main Level | Bedroom 2 | 2.4 m | 2.74 m | 2.4 m x 2.74 m |
| Main Level | Bedroom 3 | 2.13 m | 1.52 m | 2.13 m x 1.52 m |
https://www.realtor.ca/real-estate/26841523/226-verdun-road-oshawa-central
Interested?
Contact us for more information

