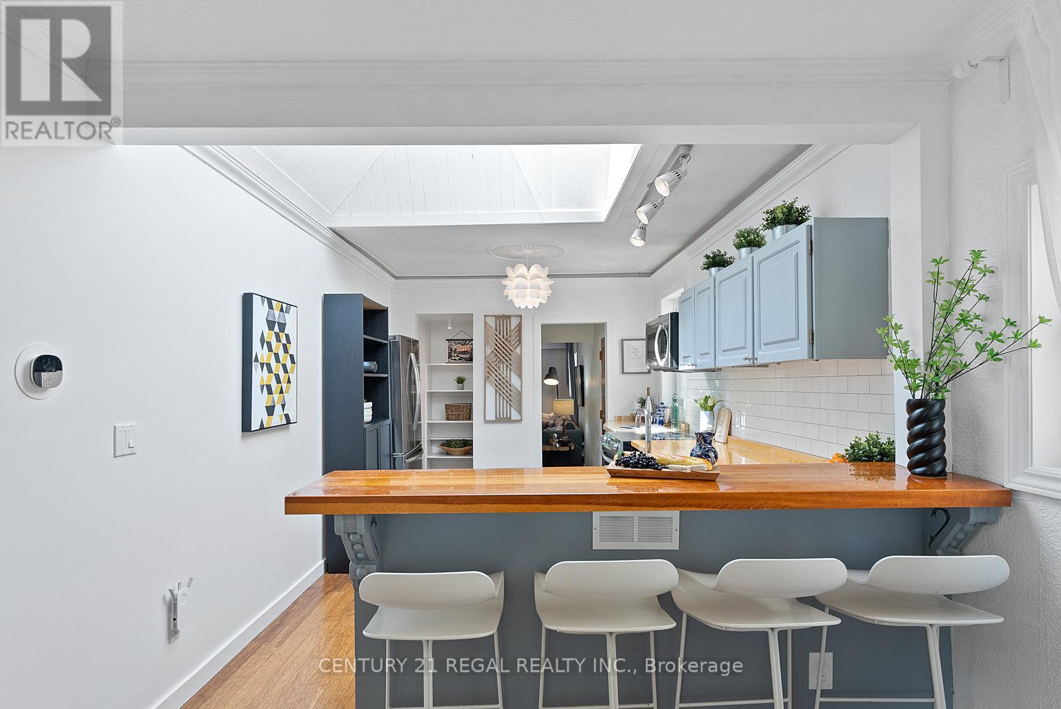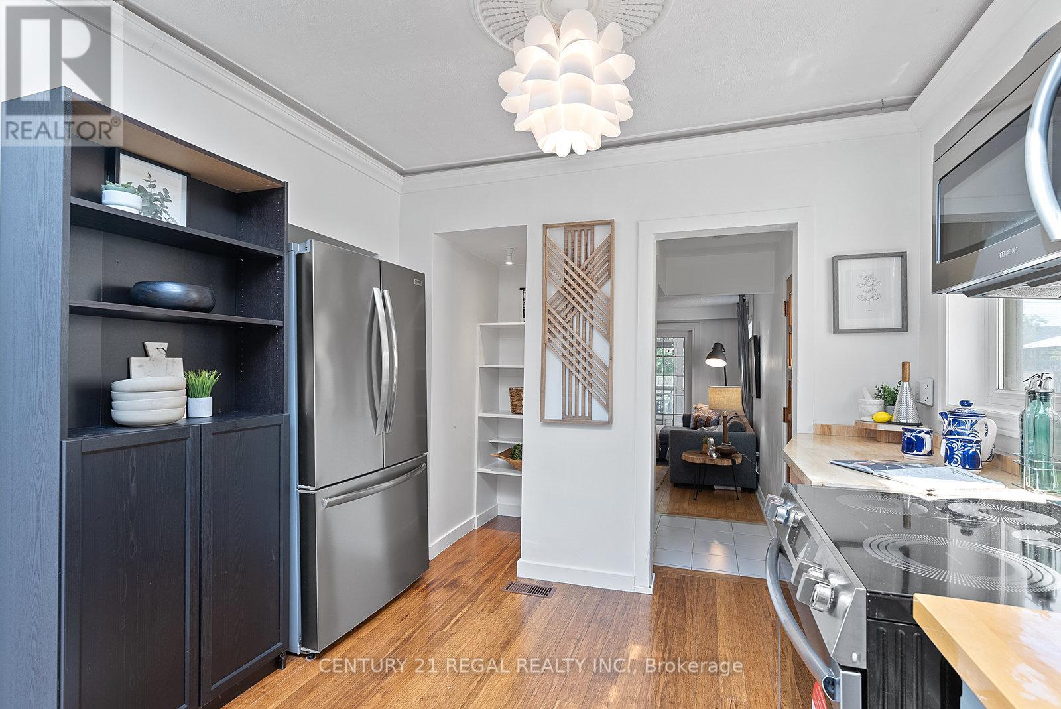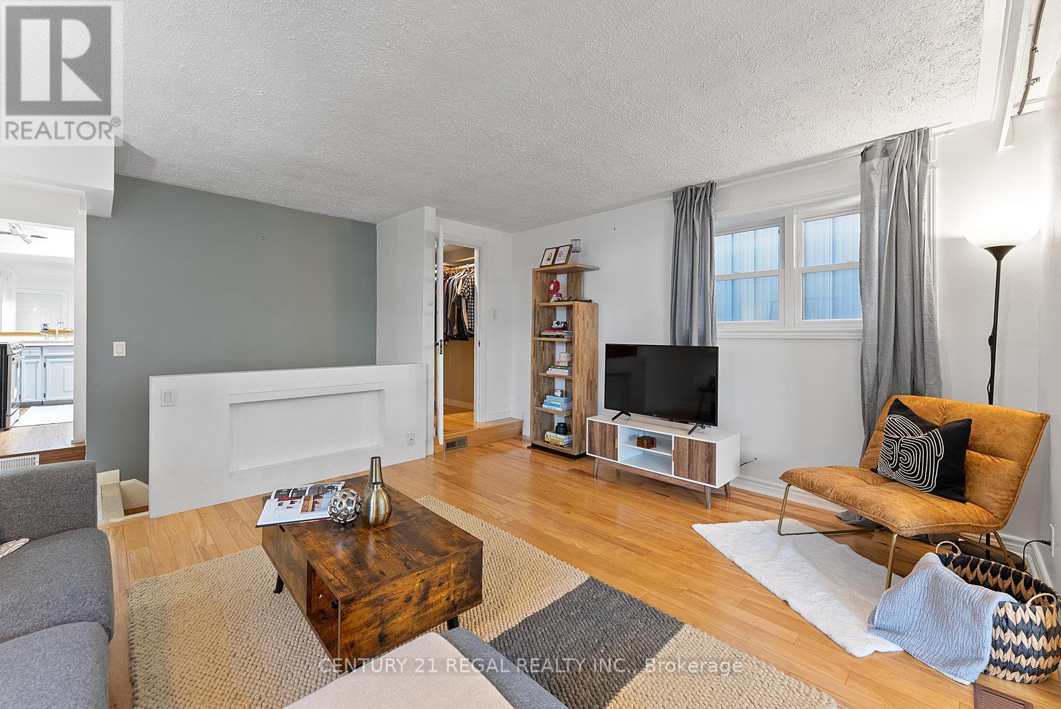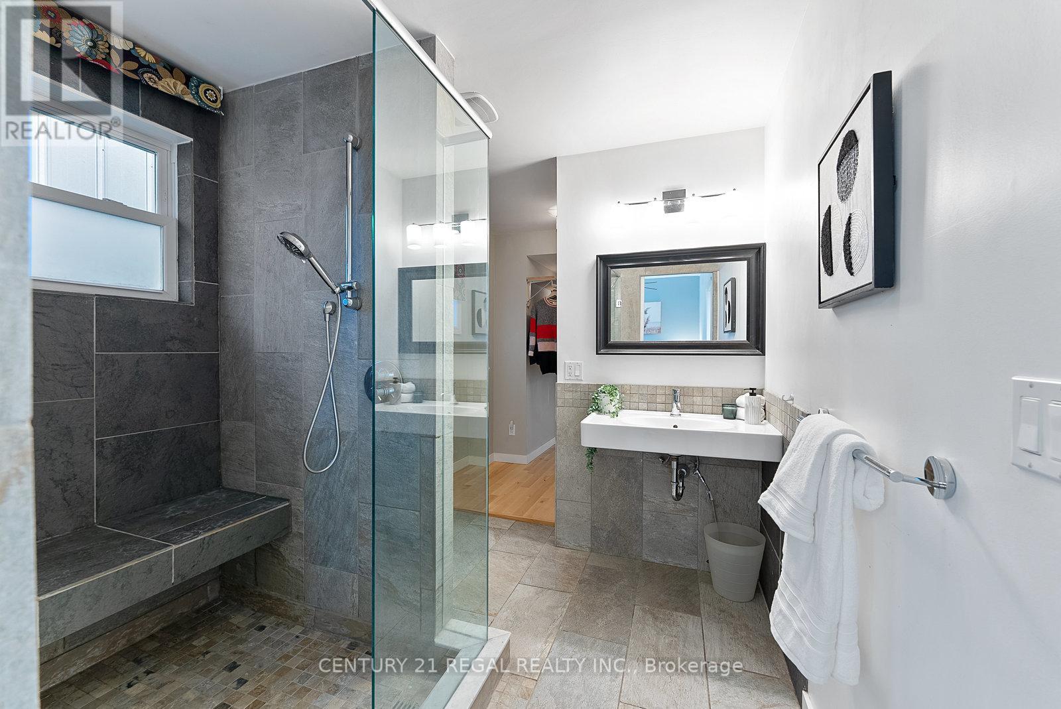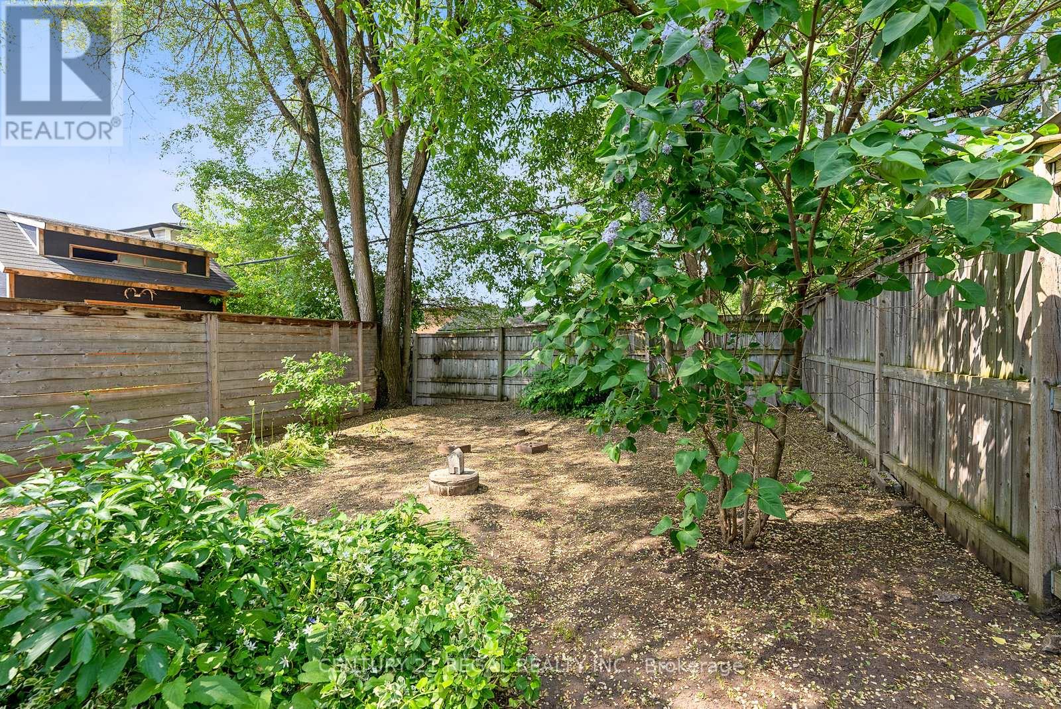226 Woodmount Avenue Toronto, Ontario - MLS#: E8423952
$1,030,000
Come View this Beautiful Detached Bungalow, Filled With Light, This Home Is Significantly Larger Than It Looks! Primary Bedrm Features an Ensuite Bathrm And Dressing Room. The 3 Season Room/Art Studio At The Rear Overlooks Large Garden and Walkout to Deck. 12min Walk to Woodbine Station. Less than 9Min Drive to DVP. Close to Shops, Restaurants and More. **** EXTRAS **** Front 1 car pad is registered with city. (id:51158)
MLS# E8423952 – FOR SALE : 226 Woodmount Avenue Danforth Village-east York Toronto – 2 Beds, 2 Baths Detached House ** Come View this Beautiful Detached Bungalow, Filled With Light, This Home Is Significantly Larger Than It Looks! Primary Bedrm Features an Ensuite Bathrm And Dressing Room. The 3 Season Room/Art Studio At The Rear Overlooks Large Garden and Walkout to Deck. 12min Walk to Woodbine Station. Less than 9Min Drive to DVP. Close to Shops, Restaurants and More. **** EXTRAS **** Front 1 car pad is registered with city. (id:51158) ** 226 Woodmount Avenue Danforth Village-east York Toronto **
⚡⚡⚡ Disclaimer: While we strive to provide accurate information, it is essential that you to verify all details, measurements, and features before making any decisions.⚡⚡⚡
📞📞📞Please Call me with ANY Questions, 416-477-2620📞📞📞
Property Details
| MLS® Number | E8423952 |
| Property Type | Single Family |
| Community Name | Danforth Village-East York |
| Amenities Near By | Hospital, Park, Place Of Worship |
| Features | Level Lot |
| Parking Space Total | 1 |
| Structure | Deck |
About 226 Woodmount Avenue, Toronto, Ontario
Building
| Bathroom Total | 2 |
| Bedrooms Above Ground | 2 |
| Bedrooms Total | 2 |
| Appliances | Water Heater, Dishwasher, Dryer, Microwave, Range, Refrigerator, Stove, Washer, Window Coverings |
| Architectural Style | Bungalow |
| Basement Development | Finished |
| Basement Type | N/a (finished) |
| Construction Style Attachment | Detached |
| Cooling Type | Central Air Conditioning |
| Exterior Finish | Stucco |
| Foundation Type | Poured Concrete, Block |
| Heating Fuel | Natural Gas |
| Heating Type | Forced Air |
| Stories Total | 1 |
| Type | House |
| Utility Water | Municipal Water |
Land
| Acreage | No |
| Land Amenities | Hospital, Park, Place Of Worship |
| Landscape Features | Landscaped |
| Sewer | Sanitary Sewer |
| Size Irregular | 25 X 120 Ft |
| Size Total Text | 25 X 120 Ft |
Rooms
| Level | Type | Length | Width | Dimensions |
|---|---|---|---|---|
| Basement | Recreational, Games Room | 7.83 m | 3.86 m | 7.83 m x 3.86 m |
| Basement | Utility Room | 3.74 m | 1.84 m | 3.74 m x 1.84 m |
| Basement | Laundry Room | 4.82 m | 1.93 m | 4.82 m x 1.93 m |
| Main Level | Other | 3.62 m | 2.18 m | 3.62 m x 2.18 m |
| Main Level | Dining Room | 3.5 m | 2.9 m | 3.5 m x 2.9 m |
| Main Level | Bedroom | 3.75 m | 1.77 m | 3.75 m x 1.77 m |
| Main Level | Primary Bedroom | 3.52 m | 0.51 m | 3.52 m x 0.51 m |
| Main Level | Kitchen | 5.22 m | 3.32 m | 5.22 m x 3.32 m |
| Main Level | Living Room | 4.53 m | 3.98 m | 4.53 m x 3.98 m |
| Main Level | Sunroom | 3.93 m | 3.55 m | 3.93 m x 3.55 m |
https://www.realtor.ca/real-estate/27019610/226-woodmount-avenue-toronto-danforth-village-east-york
Interested?
Contact us for more information







