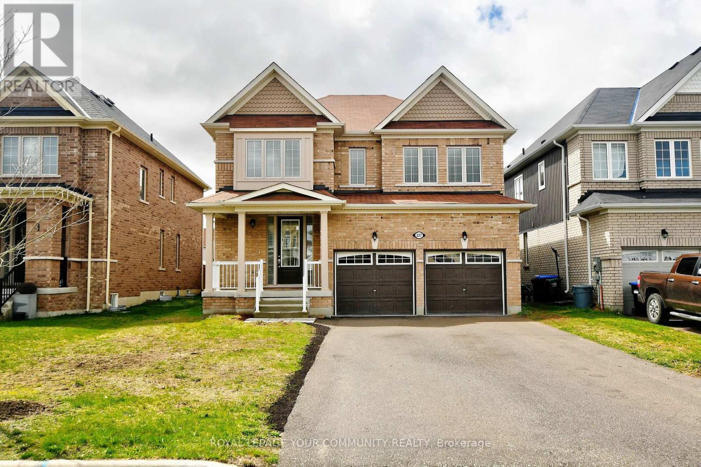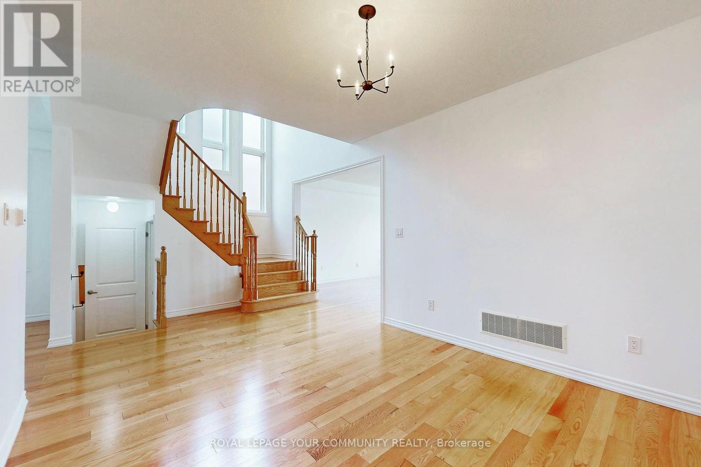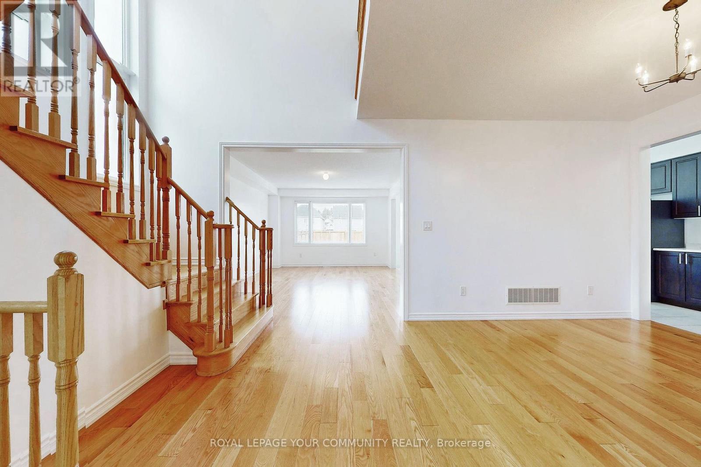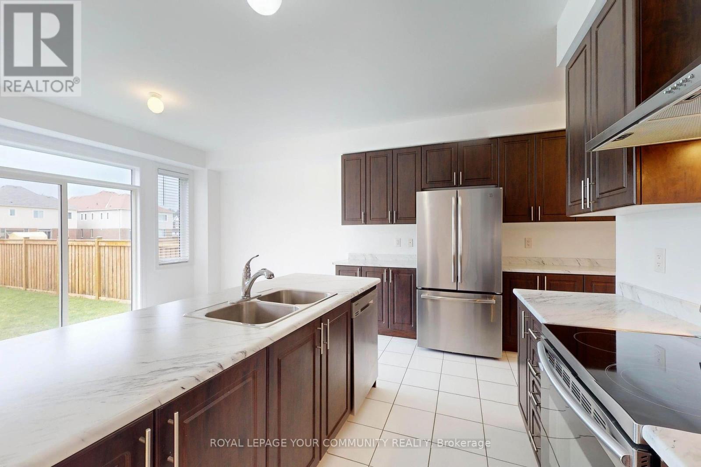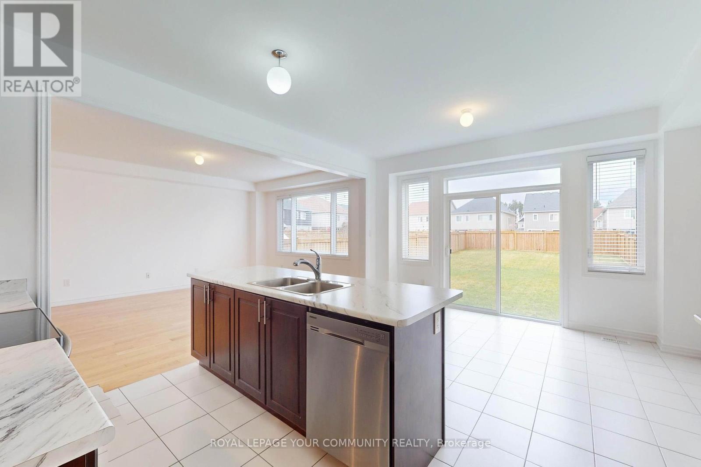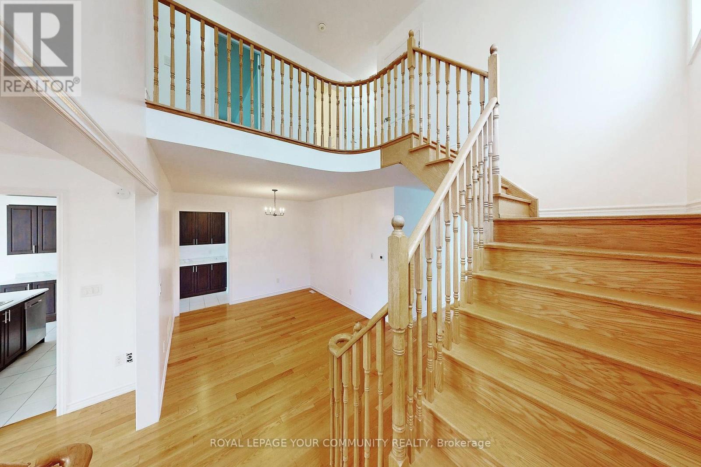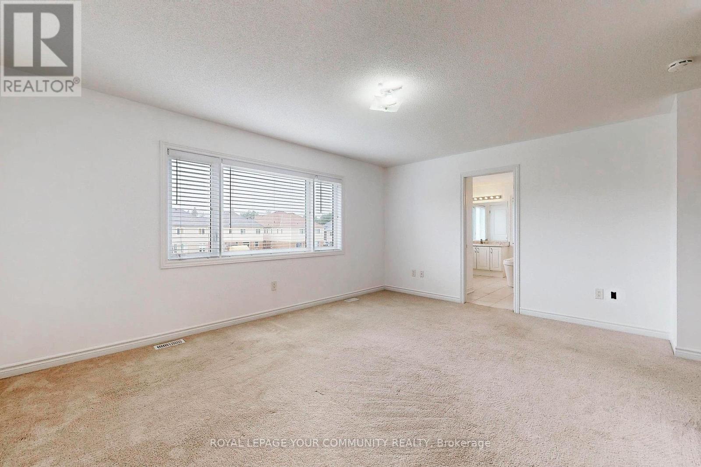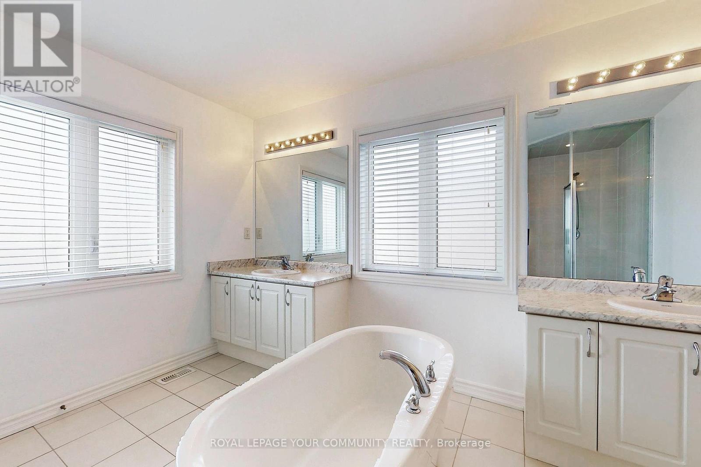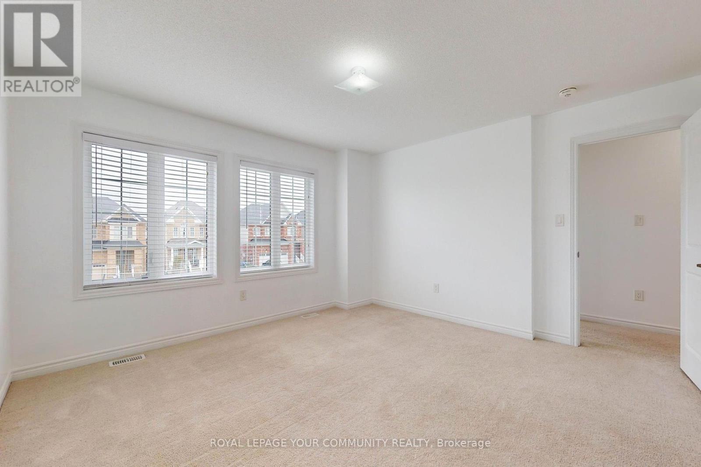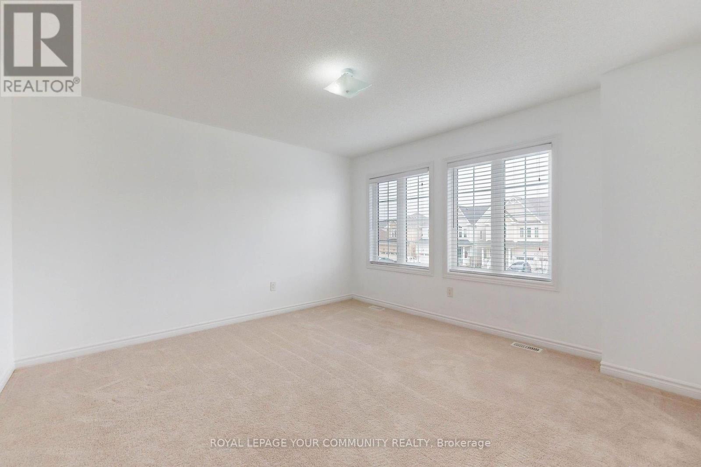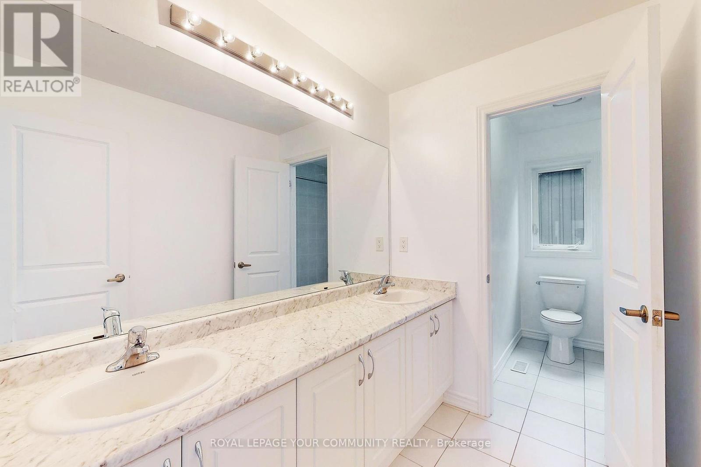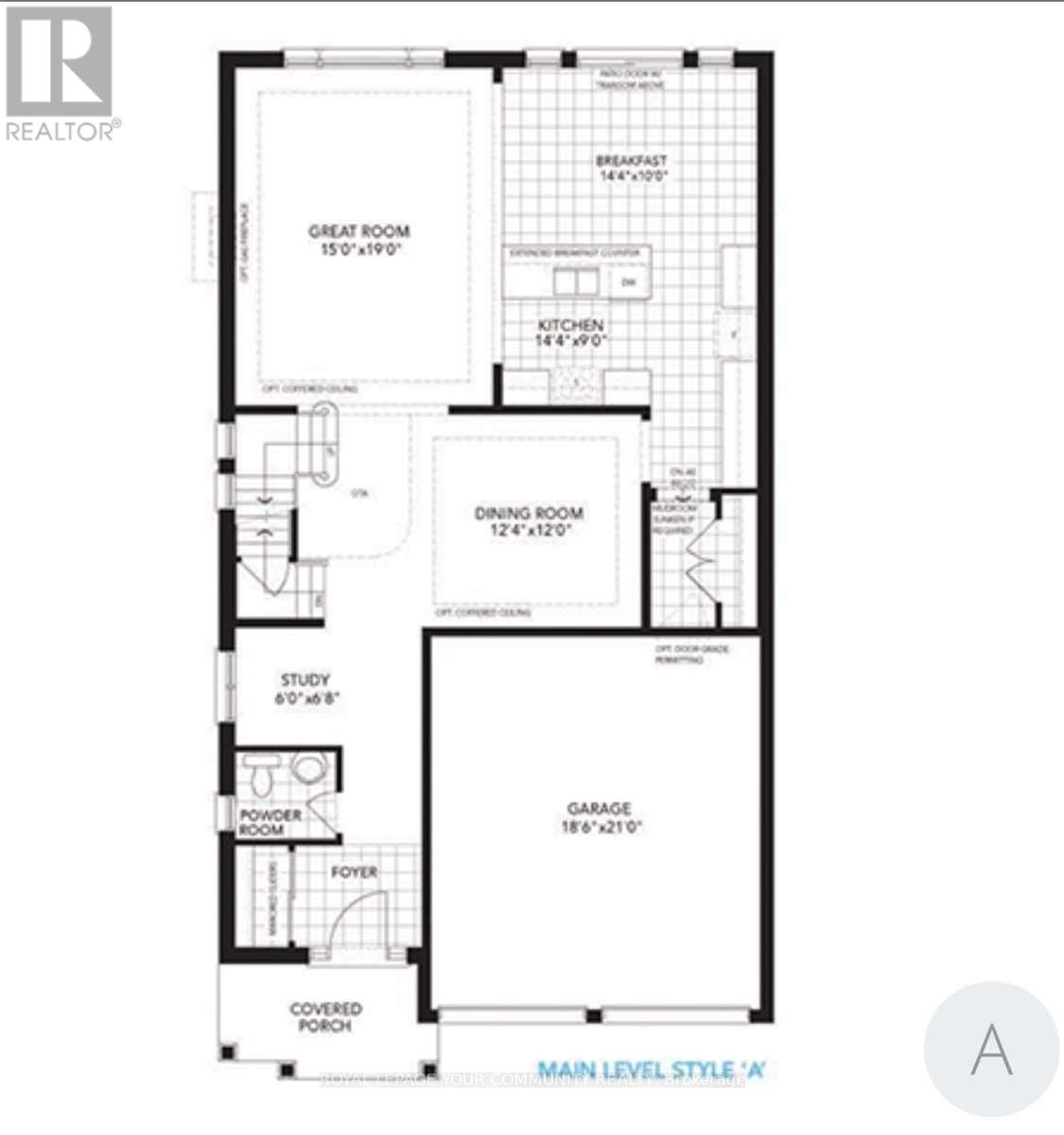227 Brownley Lane Essa, Ontario - MLS#: N8254790
$995,900
Executive Family Home Spanning Almost 3,000 Square Feet. Deep 174 Foot Lot and Huge Unspoiled South-West Facing Backyard providing Ample Sunlight All Day Long. Modern Kitchen with Beautiful Extended Eat-In Island, Tall Deep Cabinetry, Pots and Pans Drawers, and Stainless Steel Appliances. Contemporary Finishes Throughout. Freshly Professionally Painted Throughout. Full Floor Plan: Great Room, Kitchen, Breakfast Area, Dining Room, Servery, and Study for Home Office use. Open Servery Area between the family size Kitchen and the huge Dining Room make this the perfect place to host and entertain large gatherings. Beautiful Staircase Open to Above Rounded Railings, with Staggered Floor to Ceiling Windows, perfect for a Long Chandelier Centerpiece. Master Bedroom Walk-In Closet and 5pc Ensuite with Huge Glass Shower, Separate Toilet Room, and Picture Window with beautiful South-West Sunlit view of the tall trees and greenspaces. Extended Driveway Easily Fits 4 Large Cars. Brand New Top Quality Fence Installed. Safe and Sought after Family Community with multiple Parks and Walking Trails. New Nearby Plazas and Shopping Stores. Developing Area Experiencing Noticeable Growth. Also a Short 10-minute Distance to Barrie and all Shopping Needs in the City. This Home Has It All - ample size and space for your family, and/or unlimited potential value adds and meat on the bone for the Keen Investor - and It's Priced For A Quick Sale. The Best Value. Virtual Tour and Additional Photos Links attached. **** EXTRAS **** Fridge, Stove, Range Hood, Dishwasher, Washer and Dryer, Window Coverings. (id:51158)
MLS# N8254790 – FOR SALE : 227 Brownley Lane Angus Essa – 4 Beds, 3 Baths Detached House ** Executive Family Home Spanning Almost 3,000 Square Feet. Deep 174 Foot Lot and Huge Unspoiled South-West Facing Backyard providing Ample Sunlight All Day Long. Modern Kitchen with Beautiful Extended Eat-In Island, Tall Deep Cabinetry, Pots and Pans Drawers, and Stainless Steel Appliances. Contemporary Finishes Throughout. Freshly Professionally Painted Throughout. Full Floor Plan: Great Room, Kitchen, Breakfast Area, Dining Room, Servery, and Study for Home Office use. Open Servery Area between the family size Kitchen and the huge Dining Room make this the perfect place to host and entertain large gatherings. Beautiful Staircase Open to Above Rounded Railings, with Staggered Floor to Ceiling Windows, perfect for a Long Chandelier Centerpiece. Master Bedroom Walk-In Closet and 5pc Ensuite with Huge Glass Shower, Separate Toilet Room, and Picture Window with beautiful South-West Sunlit view of the tall trees and greenspaces. Extended Driveway Easily Fits 4 Large Cars. Brand New Top Quality Fence Installed. Safe and Sought after Family Community with multiple Parks and Walking Trails. New Nearby Plazas and Shopping Stores. Developing Area Experiencing Noticeable Growth. Also a Short 10-minute Distance to Barrie and all Shopping Needs in the City. This Home Has It All – ample size and space for your family, and/or unlimited potential value adds and meat on the bone for the Keen Investor – and It’s Priced For A Quick Sale. The Best Value. Virtual Tour and Additional Photos Links attached. **** EXTRAS **** Fridge, Stove, Range Hood, Dishwasher, Washer and Dryer, Window Coverings. (id:51158) ** 227 Brownley Lane Angus Essa **
⚡⚡⚡ Disclaimer: While we strive to provide accurate information, it is essential that you to verify all details, measurements, and features before making any decisions.⚡⚡⚡
📞📞📞Please Call me with ANY Questions, 416-477-2620📞📞📞
Property Details
| MLS® Number | N8254790 |
| Property Type | Single Family |
| Community Name | Angus |
| Parking Space Total | 6 |
About 227 Brownley Lane, Essa, Ontario
Building
| Bathroom Total | 3 |
| Bedrooms Above Ground | 4 |
| Bedrooms Total | 4 |
| Basement Type | Full |
| Construction Style Attachment | Detached |
| Cooling Type | Central Air Conditioning |
| Exterior Finish | Brick, Vinyl Siding |
| Heating Fuel | Natural Gas |
| Heating Type | Forced Air |
| Stories Total | 2 |
| Type | House |
Parking
| Attached Garage |
Land
| Acreage | No |
| Size Irregular | 41.01 X 173.93 Ft |
| Size Total Text | 41.01 X 173.93 Ft |
Rooms
| Level | Type | Length | Width | Dimensions |
|---|---|---|---|---|
| Second Level | Primary Bedroom | 4.1 m | 5.3 m | 4.1 m x 5.3 m |
| Second Level | Bedroom 2 | 3.5 m | 4.5 m | 3.5 m x 4.5 m |
| Second Level | Bedroom 3 | 4.15 m | 4.15 m | 4.15 m x 4.15 m |
| Second Level | Bedroom 4 | 3.23 m | 4.75 m | 3.23 m x 4.75 m |
| Second Level | Laundry Room | 2.3 m | 2.5 m | 2.3 m x 2.5 m |
| Second Level | Bathroom | 1.68 m | 4.88 m | 1.68 m x 4.88 m |
| Basement | Recreational, Games Room | 11.9 m | 9.5 m | 11.9 m x 9.5 m |
| Main Level | Great Room | 4.57 m | 5.79 m | 4.57 m x 5.79 m |
| Main Level | Kitchen | 3.05 m | 4.39 m | 3.05 m x 4.39 m |
| Main Level | Eating Area | 3.05 m | 4.39 m | 3.05 m x 4.39 m |
| Main Level | Dining Room | 3.7 m | 3.8 m | 3.7 m x 3.8 m |
| Main Level | Study | 2.07 m | 1.83 m | 2.07 m x 1.83 m |
https://www.realtor.ca/real-estate/26780309/227-brownley-lane-essa-angus
Interested?
Contact us for more information

