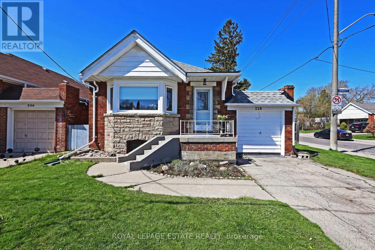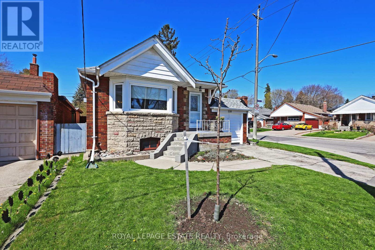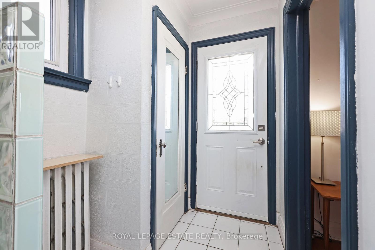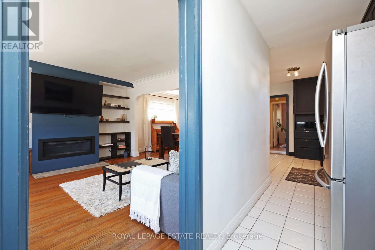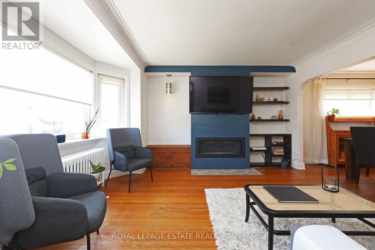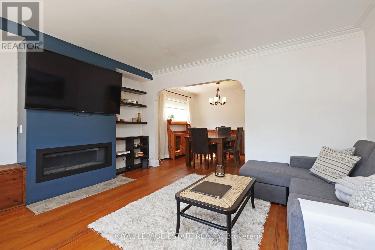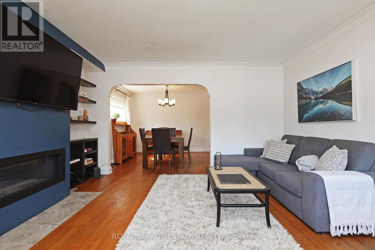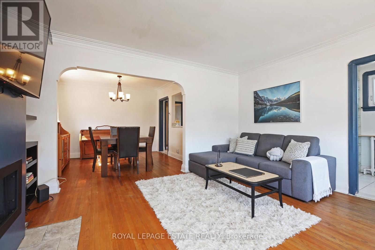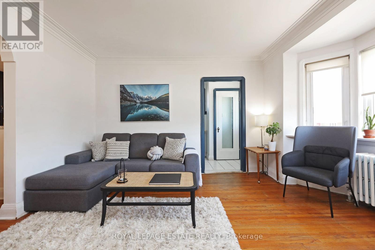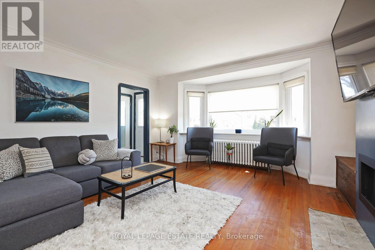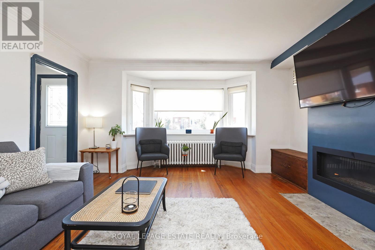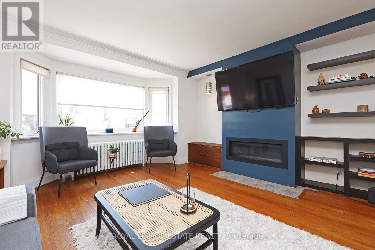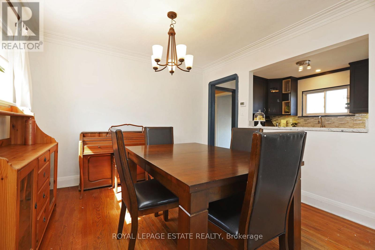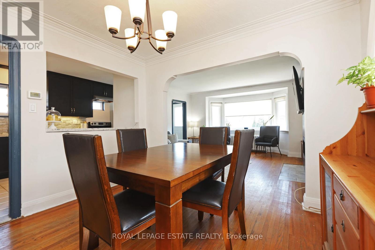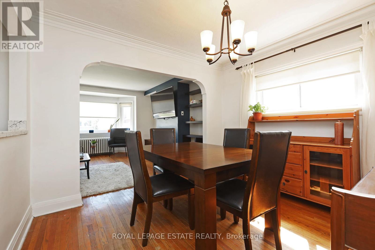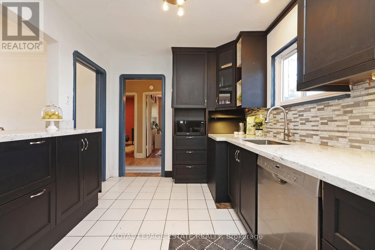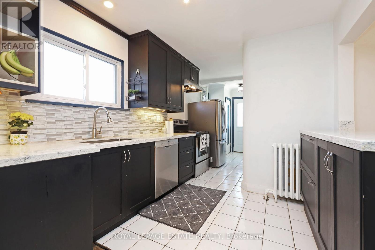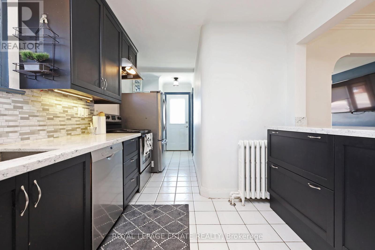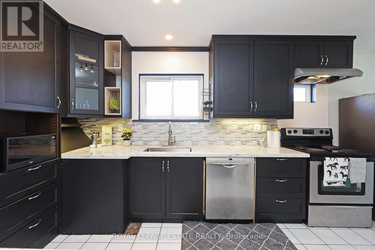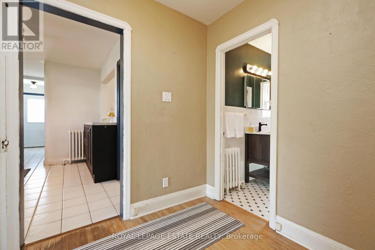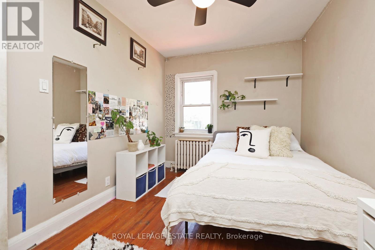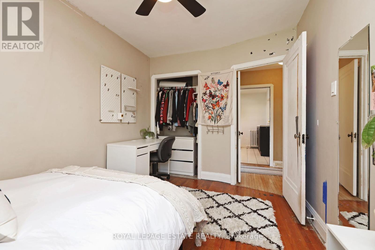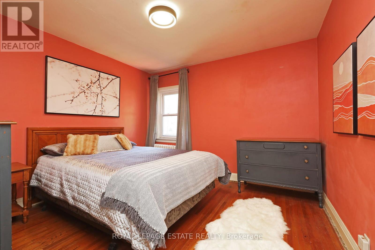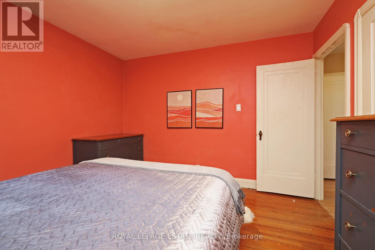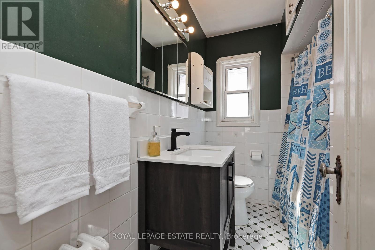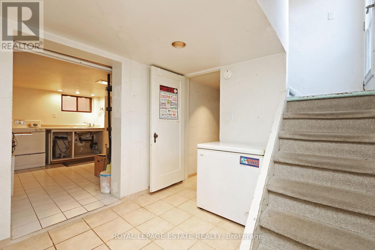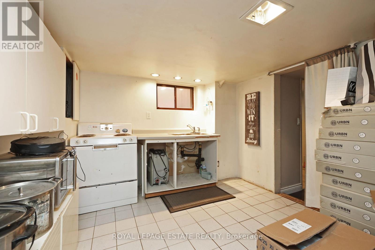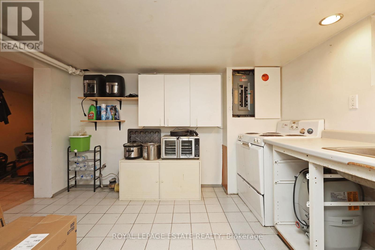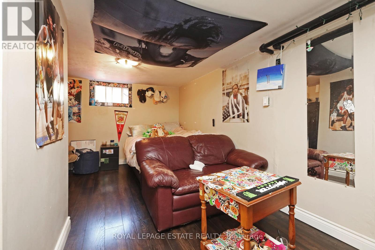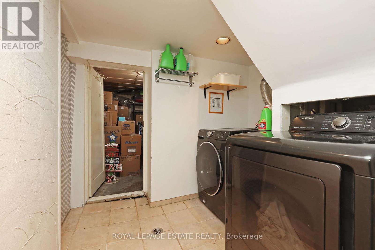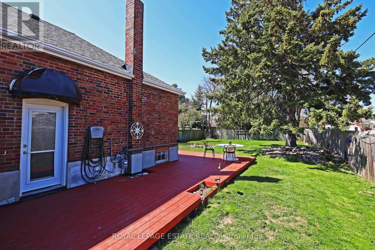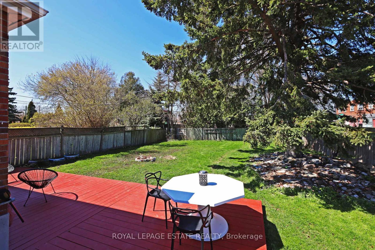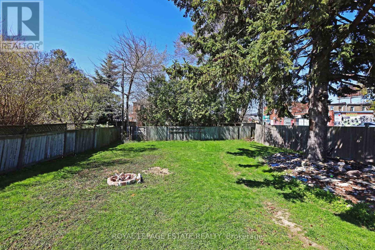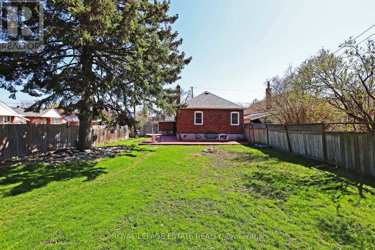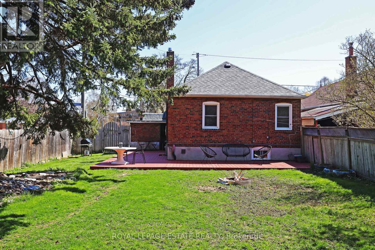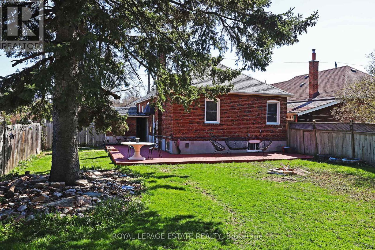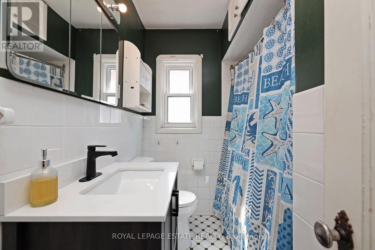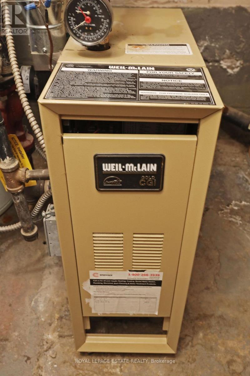228 Glenwood Cres Toronto, Ontario - MLS#: E8262892
$899,000
Endless Possibilities For This Classic East York Bungalow In A Great Neighborhood Close To Schools, Parks, Amenities And Transit. Build Up, Build Out, Or Move In And Make Your Own. Perfect For First Time Home Buyers, Builders Or Investors. Huge corner Lot, Big Enough For A Pool. Separate Entrance To Basement With Kitchen rough-in, bedroom and partially finished Rec Room. Large Deck In Private Yard is perfect for kids, dogs, entertaining or all of the above. Here's your chance to be a proud East Yorker. **** EXTRAS **** boiler 2014, roof 2012, Endless possibilities (id:51158)
MLS# E8262892 – FOR SALE : 228 Glenwood Cres O’connor-parkview Toronto – 3 Beds, 2 Baths Detached House ** Endless Possibilities For This Classic East York Bungalow In A Great Neighborhood Close To Schools, Parks, Amenities And Transit. Build Up, Build Out, Or Move In And Make Your Own. Perfect For First Time Home Buyers, Builders Or Investors. Huge corner Lot, Big Enough For A Pool. Separate Entrance To Basement With Kitchen rough-in, bedroom and partially finished Rec Room. Large Deck In Private Yard is perfect for kids, dogs, entertaining or all of the above. Here’s your chance to be a proud East Yorker. **** EXTRAS **** boiler 2014, roof 2012, Endless possibilities (id:51158) ** 228 Glenwood Cres O’connor-parkview Toronto **
⚡⚡⚡ Disclaimer: While we strive to provide accurate information, it is essential that you to verify all details, measurements, and features before making any decisions.⚡⚡⚡
📞📞📞Please Call me with ANY Questions, 416-477-2620📞📞📞
Property Details
| MLS® Number | E8262892 |
| Property Type | Single Family |
| Community Name | O'Connor-Parkview |
| Parking Space Total | 2 |
About 228 Glenwood Cres, Toronto, Ontario
Building
| Bathroom Total | 2 |
| Bedrooms Above Ground | 2 |
| Bedrooms Below Ground | 1 |
| Bedrooms Total | 3 |
| Architectural Style | Bungalow |
| Basement Development | Partially Finished |
| Basement Features | Separate Entrance |
| Basement Type | N/a (partially Finished) |
| Construction Style Attachment | Detached |
| Exterior Finish | Brick |
| Fireplace Present | Yes |
| Heating Fuel | Natural Gas |
| Heating Type | Radiant Heat |
| Stories Total | 1 |
| Type | House |
Parking
| Attached Garage |
Land
| Acreage | No |
| Size Irregular | 35.04 X 117.15 Ft |
| Size Total Text | 35.04 X 117.15 Ft |
Rooms
| Level | Type | Length | Width | Dimensions |
|---|---|---|---|---|
| Basement | Kitchen | Measurements not available | ||
| Basement | Bedroom | Measurements not available | ||
| Basement | Recreational, Games Room | 4.45 m | 3.6 m | 4.45 m x 3.6 m |
| Main Level | Living Room | 4.45 m | 3.6 m | 4.45 m x 3.6 m |
| Main Level | Dining Room | 3.3 m | 3.07 m | 3.3 m x 3.07 m |
| Main Level | Kitchen | 4.77 m | 2.73 m | 4.77 m x 2.73 m |
| Main Level | Primary Bedroom | 3.45 m | 3.42 m | 3.45 m x 3.42 m |
| Main Level | Bedroom 2 | 3.73 m | 2.6 m | 3.73 m x 2.6 m |
Utilities
| Sewer | Installed |
| Natural Gas | Installed |
| Electricity | Installed |
| Cable | Installed |
https://www.realtor.ca/real-estate/26790234/228-glenwood-cres-toronto-oconnor-parkview
Interested?
Contact us for more information

