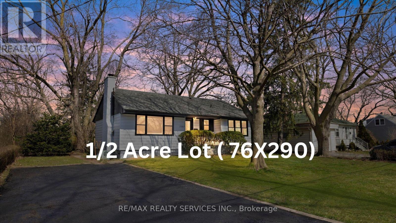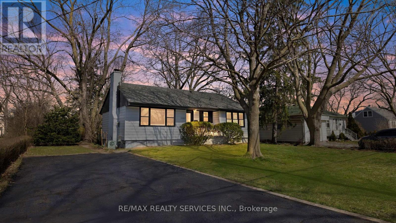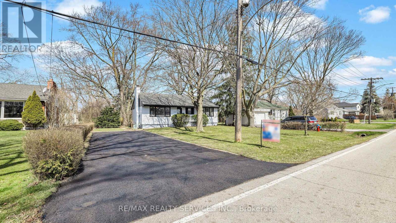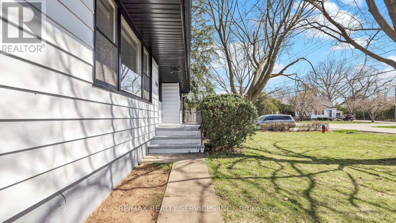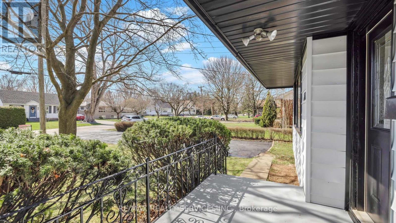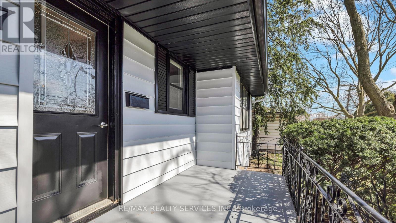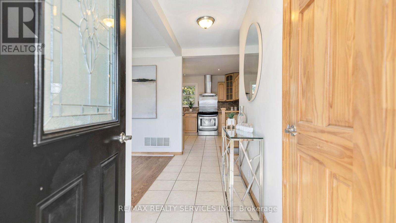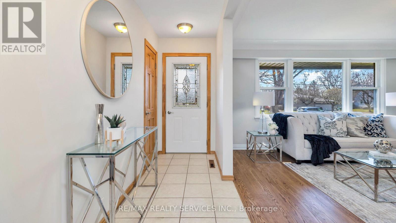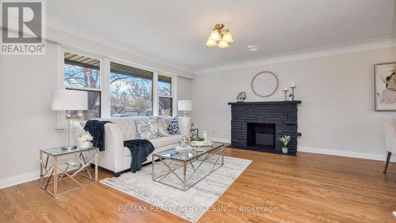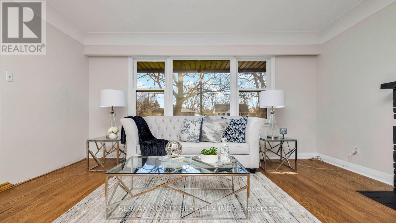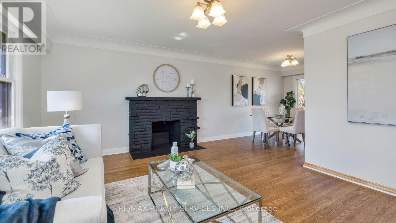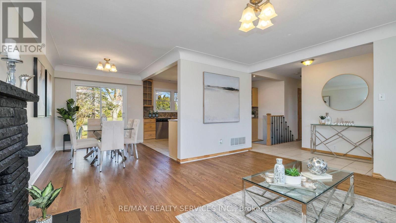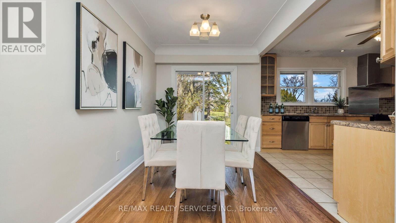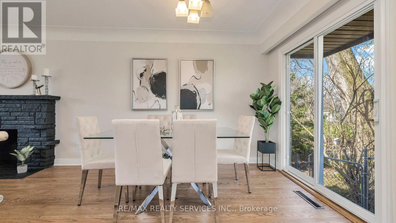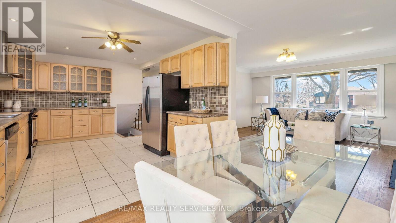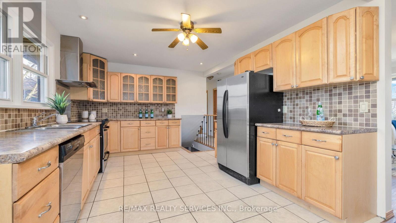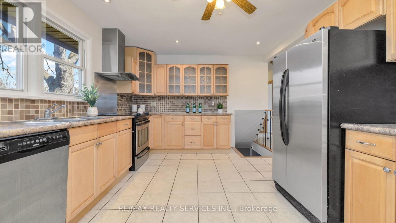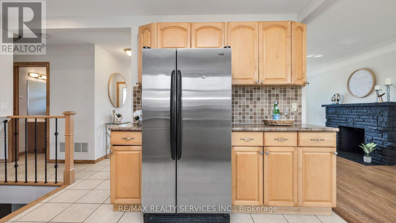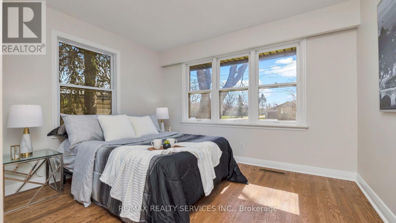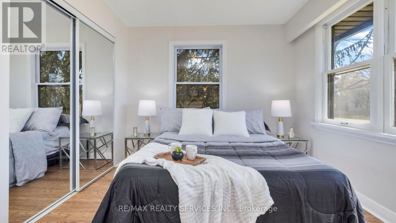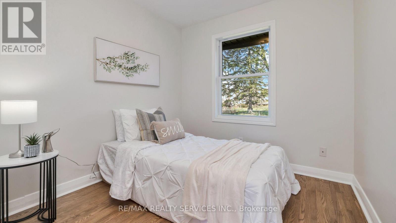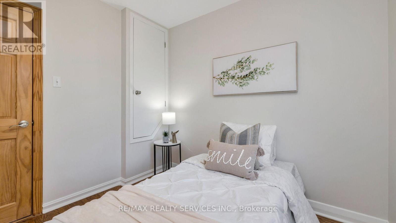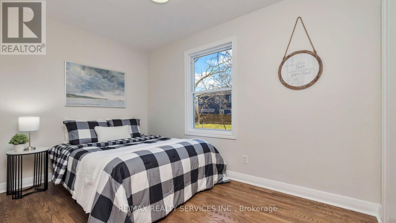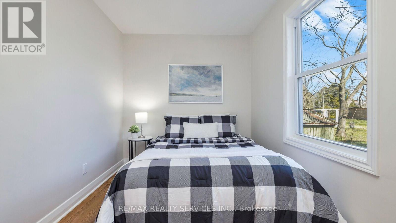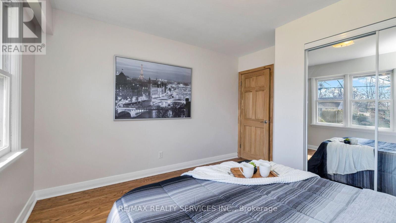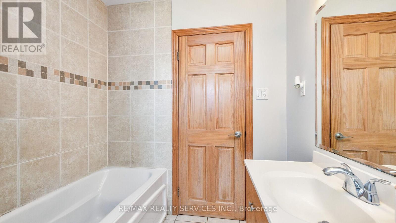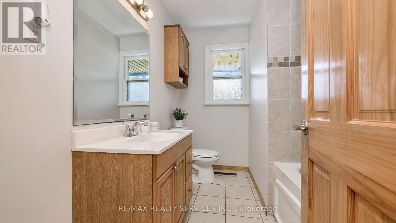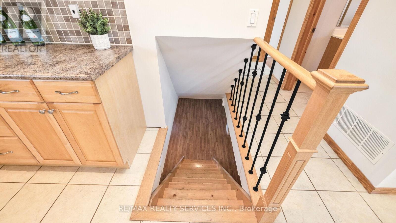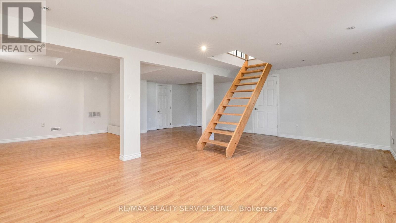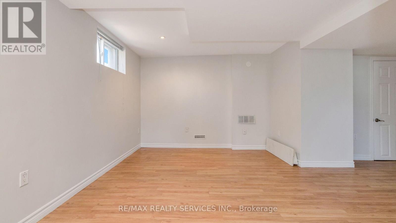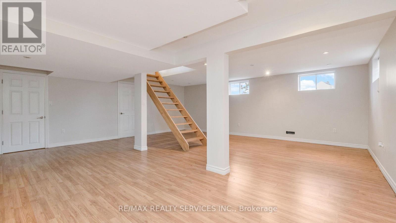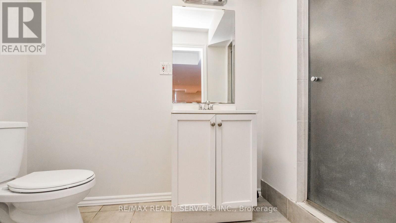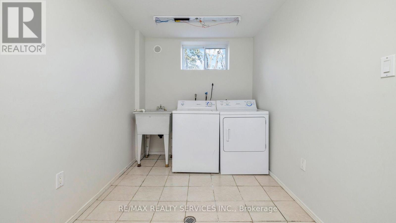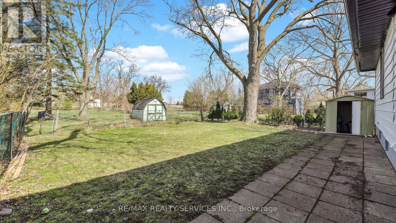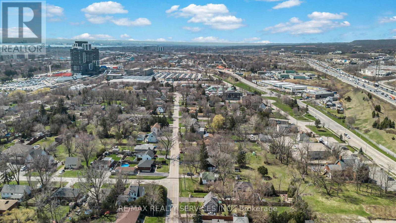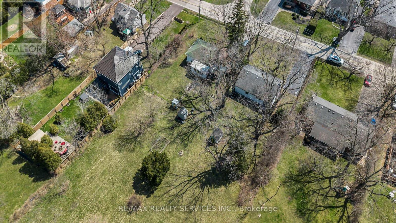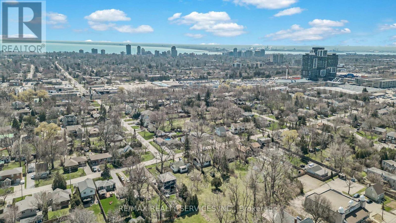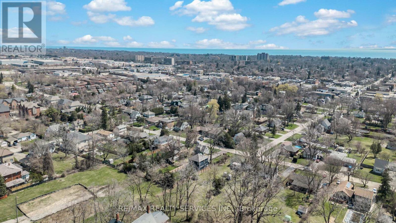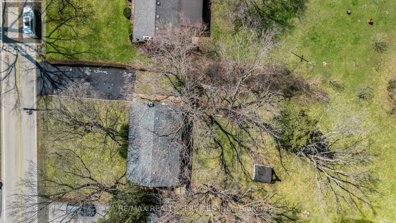2287 Glenwood School Dr Burlington, Ontario - MLS#: W8263498
$999,000
Nestled in the heart of Burlington, welcome to 2287 Glenwood School Drive! This exquisite 3-bedroom bungalow sprawls across 1700 sq ft of living space rests on an expansive 1/2 acre lot, spanning an impressive 76 x 289 feet and surrounded by mature trees, imparting a tranquil and secluded atmosphere . With the potential for a single detached home or multiple residential dwellings, this property exudes versatility and promise. Convenience and charm define this home's location, offering swift access to urban amenities, transportation options, and natural beauty. Residents enjoy proximity to shopping centers, restaurants, cafes, and recreational facilities, enriching everyday living experiences. Strategically positioned with dual access points to the QEW, mere minutes from the Burlington GO Station and Shopping Centers, and just few minutes to the picturesque lakefront, this locale seamlessly integrates convenience with serenity. IN summary, 2287 Glenwood School Drive presents an enticing opportunity for a refined lifestyle, blending urban accessibility with the tranquility of natural surroundings, making it an irresistible choice for those seeking the quintessential Burlington living experience. **** EXTRAS **** Freshly painted Interior and Exterior. Tree Removal permit Available( all deposits and fee paid) (id:51158)
MLS# W8263498 – FOR SALE : 2287 Glenwood School Dr Freeman Burlington – 3 Beds, 2 Baths Detached House ** Nestled in the heart of Burlington, welcome to 2287 Glenwood School Drive! This exquisite 3-bedroom bungalow sprawls across 1700 sq ft of living space rests on an expansive 1/2 acre lot, spanning an impressive 76 x 289 feet and surrounded by mature trees, imparting a tranquil and secluded atmosphere . With the potential for a single detached home or multiple residential dwellings, this property exudes versatility and promise. Convenience and charm define this home’s location, offering swift access to urban amenities, transportation options, and natural beauty. Residents enjoy proximity to shopping centers, restaurants, cafes, and recreational facilities, enriching everyday living experiences. Strategically positioned with dual access points to the QEW, mere minutes from the Burlington GO Station and Shopping Centers, and just few minutes to the picturesque lakefront, this locale seamlessly integrates convenience with serenity. IN summary, 2287 Glenwood School Drive presents an enticing opportunity for a refined lifestyle, blending urban accessibility with the tranquility of natural surroundings, making it an irresistible choice for those seeking the quintessential Burlington living experience. **** EXTRAS **** Freshly painted Interior and Exterior. Tree Removal permit Available( all deposits and fee paid) (id:51158) ** 2287 Glenwood School Dr Freeman Burlington **
⚡⚡⚡ Disclaimer: While we strive to provide accurate information, it is essential that you to verify all details, measurements, and features before making any decisions.⚡⚡⚡
📞📞📞Please Call me with ANY Questions, 416-477-2620📞📞📞
Open House
This property has open houses!
2:00 pm
Ends at:4:00 pm
2:00 pm
Ends at:4:00 pm
Property Details
| MLS® Number | W8263498 |
| Property Type | Single Family |
| Community Name | Freeman |
| Amenities Near By | Public Transit |
| Community Features | School Bus |
| Parking Space Total | 6 |
About 2287 Glenwood School Dr, Burlington, Ontario
Building
| Bathroom Total | 2 |
| Bedrooms Above Ground | 3 |
| Bedrooms Total | 3 |
| Architectural Style | Bungalow |
| Basement Development | Finished |
| Basement Type | N/a (finished) |
| Construction Style Attachment | Detached |
| Cooling Type | Central Air Conditioning |
| Exterior Finish | Vinyl Siding |
| Fireplace Present | Yes |
| Heating Fuel | Natural Gas |
| Heating Type | Forced Air |
| Stories Total | 1 |
| Type | House |
Land
| Acreage | No |
| Land Amenities | Public Transit |
| Size Irregular | 76 X 289 Ft |
| Size Total Text | 76 X 289 Ft|1/2 - 1.99 Acres |
Rooms
| Level | Type | Length | Width | Dimensions |
|---|---|---|---|---|
| Basement | Recreational, Games Room | 5.08 m | 7.82 m | 5.08 m x 7.82 m |
| Main Level | Living Room | 4.04 m | 4.65 m | 4.04 m x 4.65 m |
| Main Level | Dining Room | 72.36 m | 3.05 m | 72.36 m x 3.05 m |
| Main Level | Kitchen | 3.12 m | 3.43 m | 3.12 m x 3.43 m |
| Main Level | Primary Bedroom | 3.58 m | 3.58 m | 3.58 m x 3.58 m |
| Main Level | Bedroom 2 | 2.34 m | 3.66 m | 2.34 m x 3.66 m |
| Main Level | Bedroom 3 | 2.54 m | 2.67 m | 2.54 m x 2.67 m |
https://www.realtor.ca/real-estate/26791121/2287-glenwood-school-dr-burlington-freeman
Interested?
Contact us for more information

