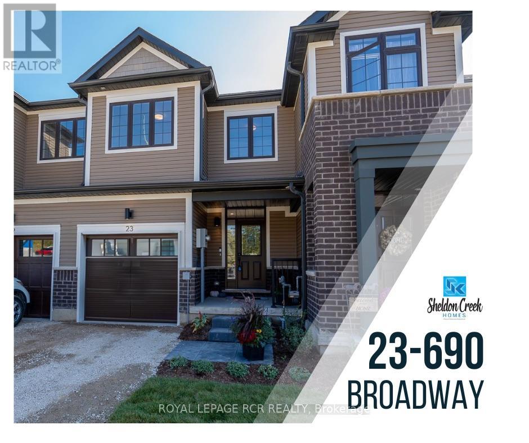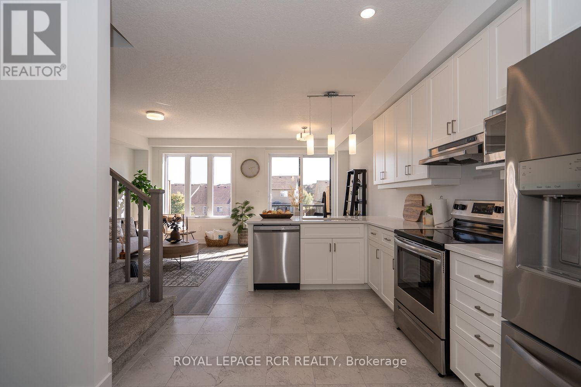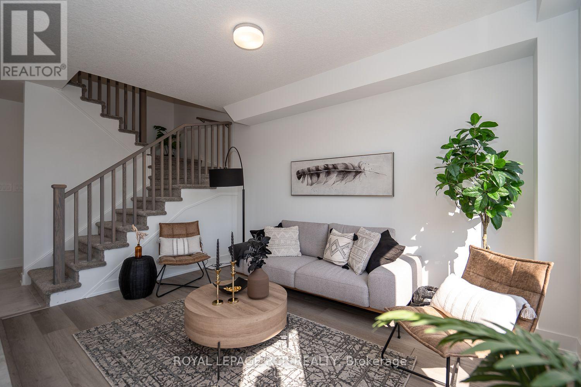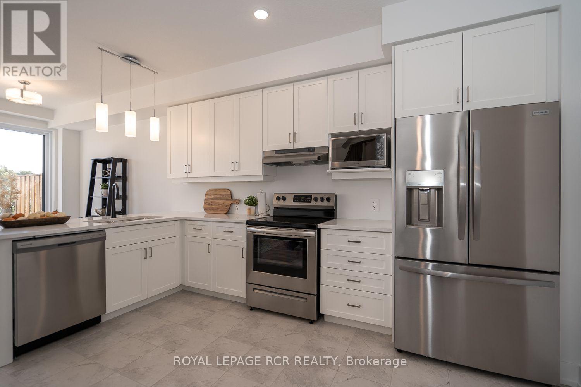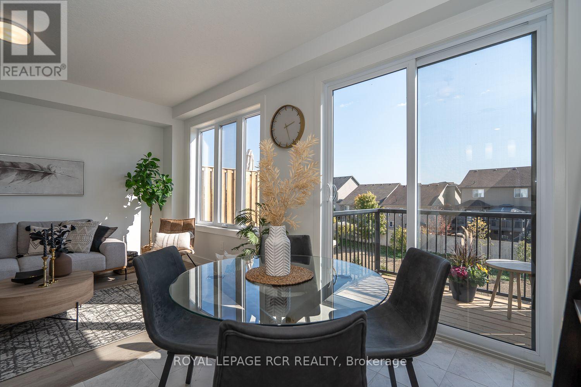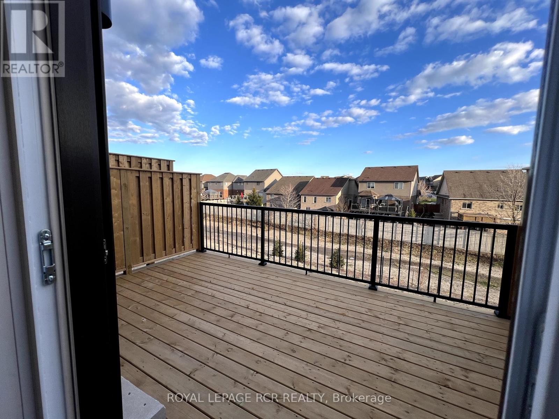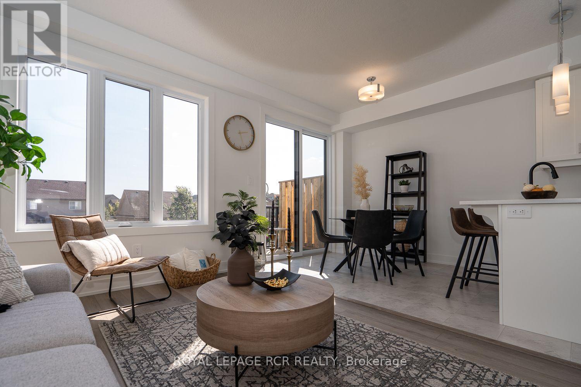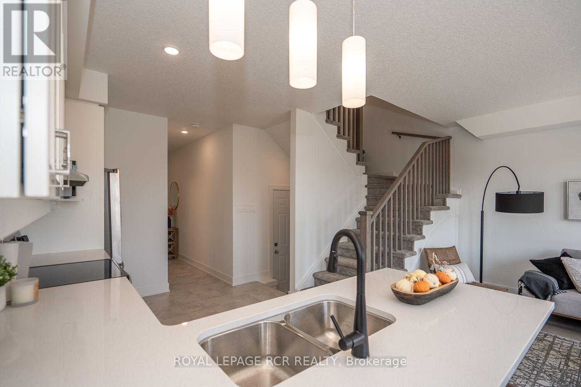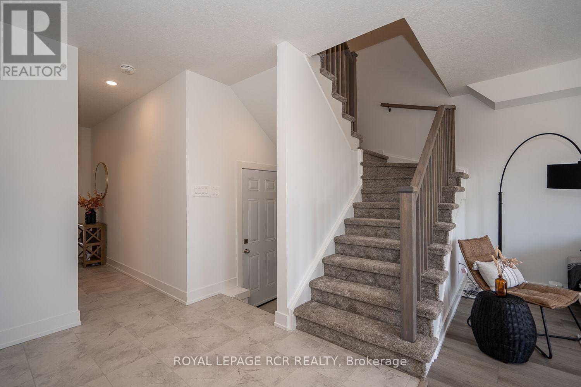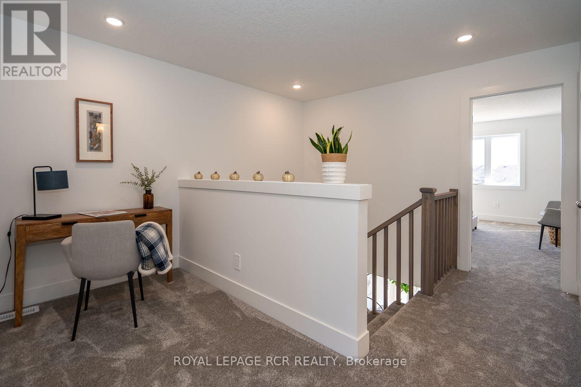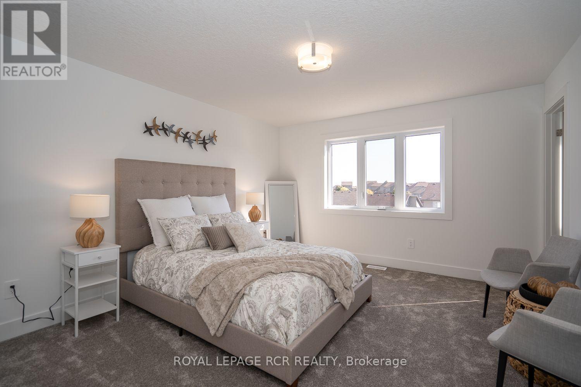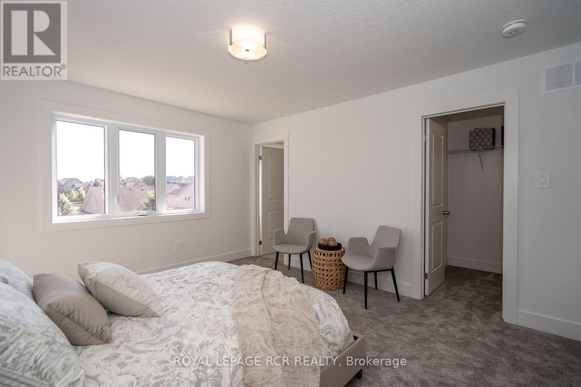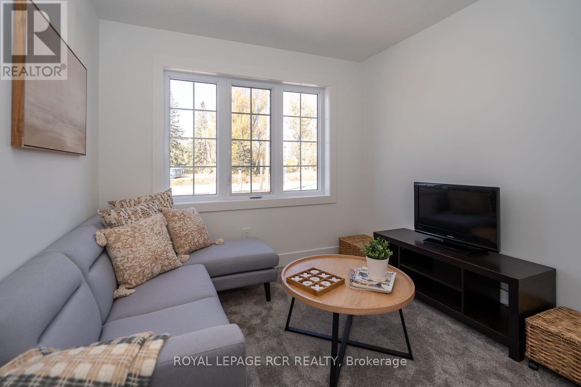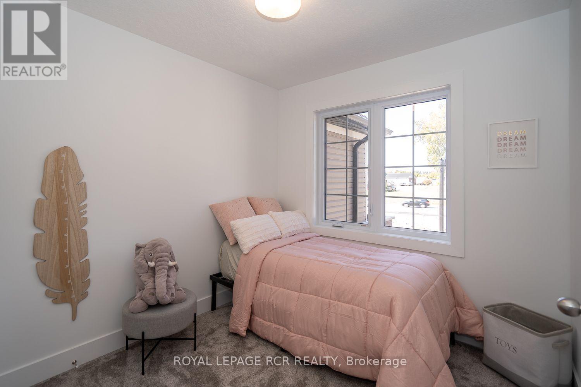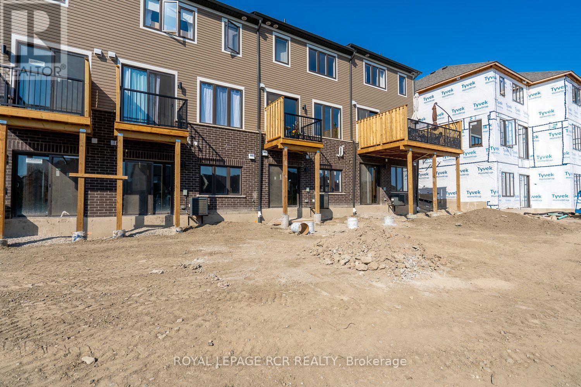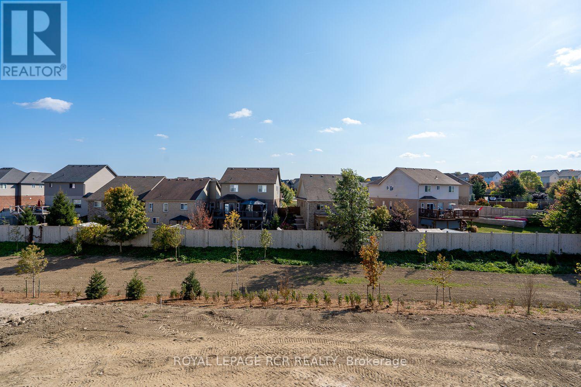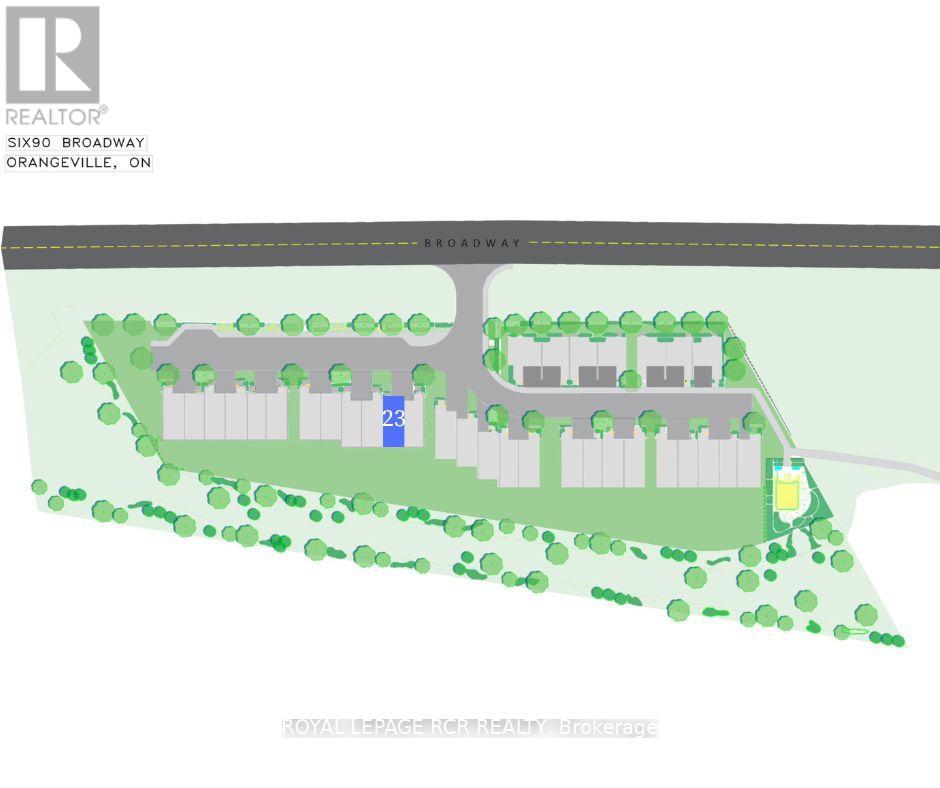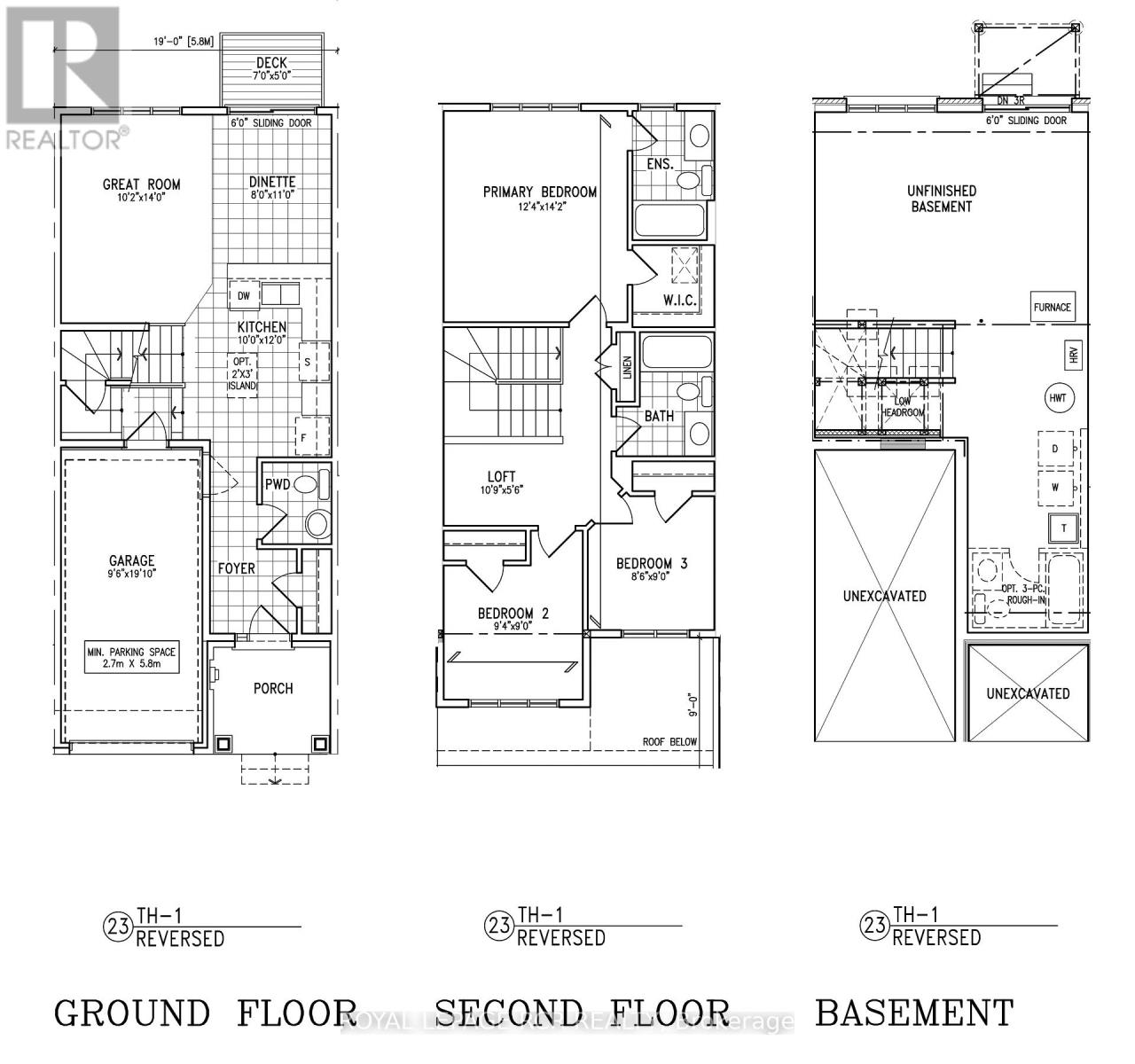#23 -690 Broadway Ave Orangeville, Ontario - MLS#: W8226996
$819,000Maintenance, Parcel of Tied Land
$185 Monthly
Maintenance, Parcel of Tied Land
$185 MonthlyExperience the luxury of purchasing directly from the builder, and being the First Owner of a Sheldon Creek Townhome at 690 Broadway! Now available for the first time WITH a Finished Walk-Out Basement, our Model Home! A 2 story Townhouse in Building 6 featuring a sophisticated layout, and a walk-out basement with spacious yard. Fall in love with the modern main floor, including a convenient powder room, open concept Kitchen with quartz counters, great room and a walk-out to your sprawling 17""x10"" back deck. Enjoy thoughtful and impressive finishes such as 9 foot ceilings & Luxury Vinyl Plank on the main floor. Upstairs discover an ideal primary suite with 3pc ensuite, large walk-in closet, and lush broadloom. Upper level also contains 2 additional bedrooms, 4 pc main bathroom, & a flexible Loft Space. Lower level is finished by the builder & features a large above grade windows & a walk out. A 3 pc bath completes the space. 7 Year Tarion Warranty included, plus A/C, paved driveway, & limited lifetime shingles. **** EXTRAS **** Visit the Model Homes Wednesday, Friday & Saturday 3-6pm to see why this Local Builder has earned a reputation for a keen eye for detail, & a dedication to quality craftsmanship & customer service. 3 Different Models Available to preview. (id:51158)
MLS# W8226996 – FOR SALE : #23 -690 Broadway Ave Orangeville Orangeville – 3 Beds, 4 Baths Attached Row / Townhouse ** Experience the luxury of purchasing directly from the builder, and being the First Owner of a Sheldon Creek Townhome at 690 Broadway! Now available for the first time WITH a Finished Walk-Out Basement, our Model Home! A 2 story Townhouse in Building 6 featuring a sophisticated layout, and a walk-out basement with spacious yard. Fall in love with the modern main floor, including a convenient powder room, open concept Kitchen with quartz counters, great room and a walk-out to your sprawling 17″”x10″” back deck. Enjoy thoughtful and impressive finishes such as 9 foot ceilings & Luxury Vinyl Plank on the main floor. Upstairs discover an ideal primary suite with 3pc ensuite, large walk-in closet, and lush broadloom. Upper level also contains 2 additional bedrooms, 4 pc main bathroom, & a flexible Loft Space. Lower level is finished by the builder & features a large above grade windows & a walk out. A 3 pc bath completes the space. 7 Year Tarion Warranty included, plus A/C, paved driveway, & limited lifetime shingles. **** EXTRAS **** Visit the Model Homes Wednesday, Friday & Saturday 3-6pm to see why this Local Builder has earned a reputation for a keen eye for detail, & a dedication to quality craftsmanship & customer service. 3 Different Models Available to preview. (id:51158) ** #23 -690 Broadway Ave Orangeville Orangeville **
⚡⚡⚡ Disclaimer: While we strive to provide accurate information, it is essential that you to verify all details, measurements, and features before making any decisions.⚡⚡⚡
📞📞📞Please Call me with ANY Questions, 416-477-2620📞📞📞
Property Details
| MLS® Number | W8226996 |
| Property Type | Single Family |
| Community Name | Orangeville |
| Community Features | Community Centre, School Bus |
| Parking Space Total | 2 |
About #23 -690 Broadway Ave, Orangeville, Ontario
Building
| Bathroom Total | 4 |
| Bedrooms Above Ground | 3 |
| Bedrooms Total | 3 |
| Basement Development | Finished |
| Basement Features | Walk Out |
| Basement Type | N/a (finished) |
| Construction Style Attachment | Attached |
| Cooling Type | Central Air Conditioning |
| Exterior Finish | Brick, Vinyl Siding |
| Heating Fuel | Natural Gas |
| Heating Type | Forced Air |
| Stories Total | 2 |
| Type | Row / Townhouse |
Parking
| Garage |
Land
| Acreage | No |
| Size Irregular | 19.03 X 129.6 Ft |
| Size Total Text | 19.03 X 129.6 Ft |
Rooms
| Level | Type | Length | Width | Dimensions |
|---|---|---|---|---|
| Second Level | Primary Bedroom | 3.77 m | 4.33 m | 3.77 m x 4.33 m |
| Second Level | Bedroom 2 | 2.62 m | 2.74 m | 2.62 m x 2.74 m |
| Second Level | Bedroom 3 | 2.84 m | 2.74 m | 2.84 m x 2.74 m |
| Second Level | Loft | 3.27 m | 1.67 m | 3.27 m x 1.67 m |
| Basement | Family Room | 3.02 m | 5.99 m | 3.02 m x 5.99 m |
| Main Level | Kitchen | 3.04 m | 3.55 m | 3.04 m x 3.55 m |
| Main Level | Living Room | 3.1 m | 4.26 m | 3.1 m x 4.26 m |
| Main Level | Dining Room | 2.44 m | 3.35 m | 2.44 m x 3.35 m |
Utilities
| Sewer | Installed |
| Natural Gas | Installed |
| Electricity | Installed |
| Cable | Available |
https://www.realtor.ca/real-estate/26741230/23-690-broadway-ave-orangeville-orangeville
Interested?
Contact us for more information

